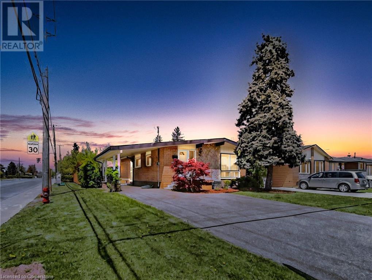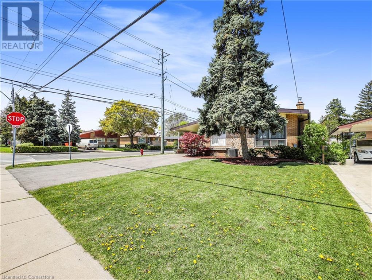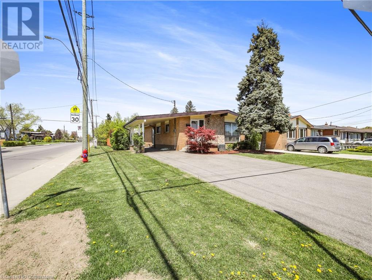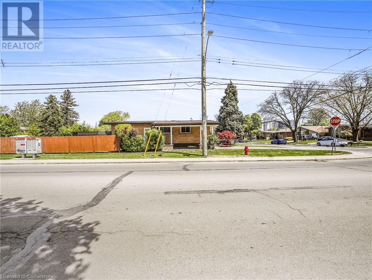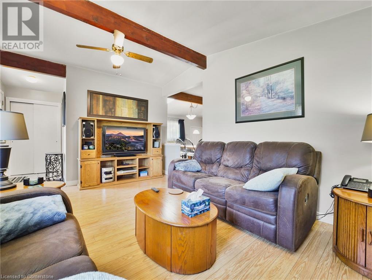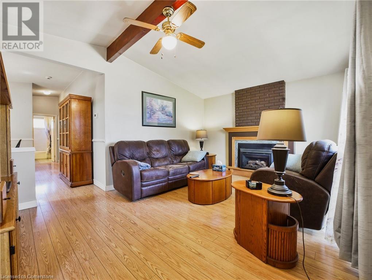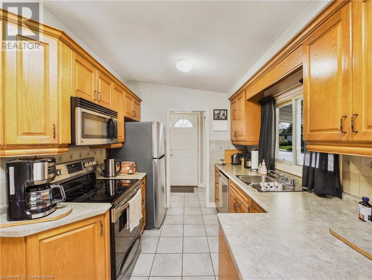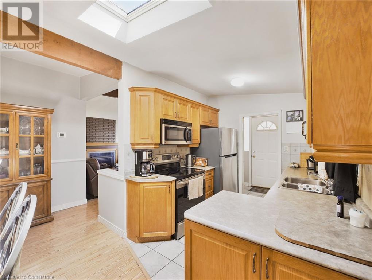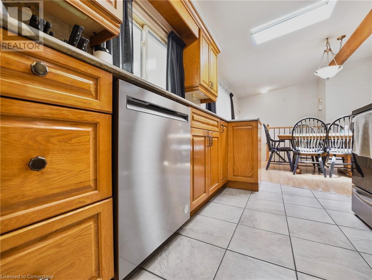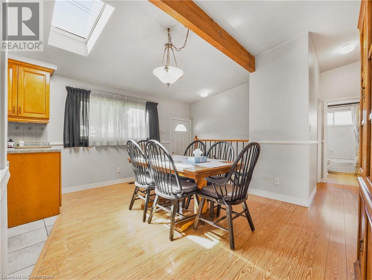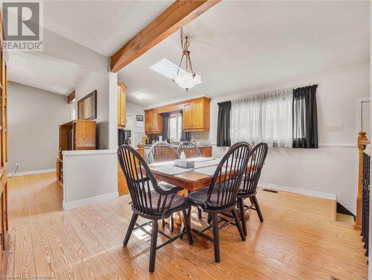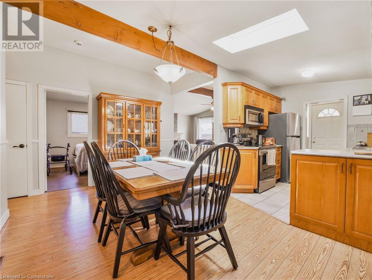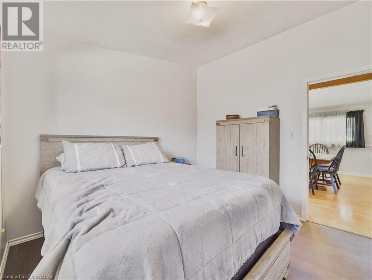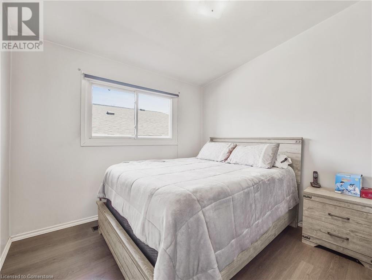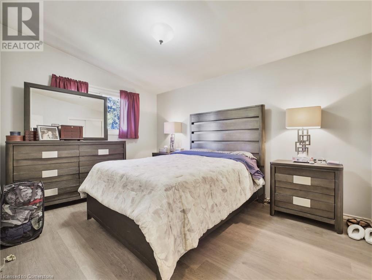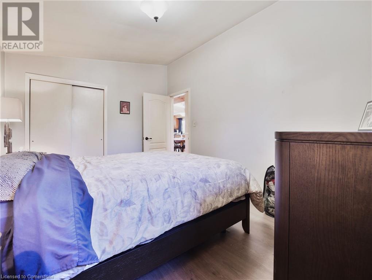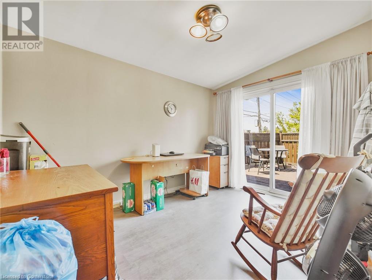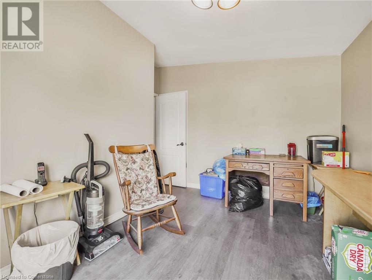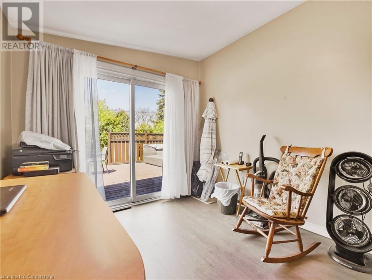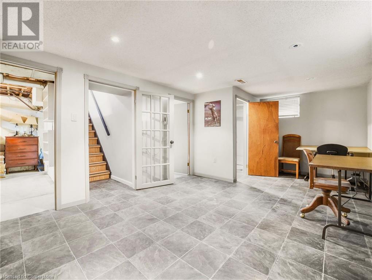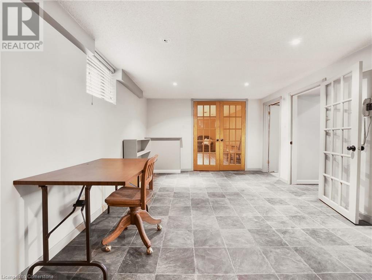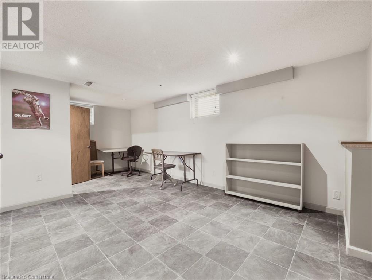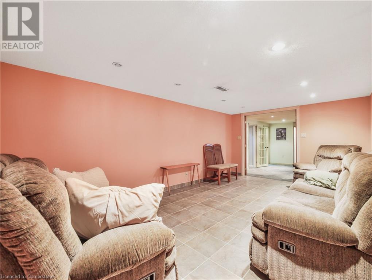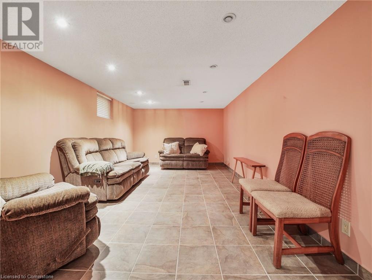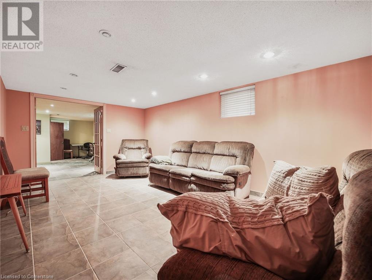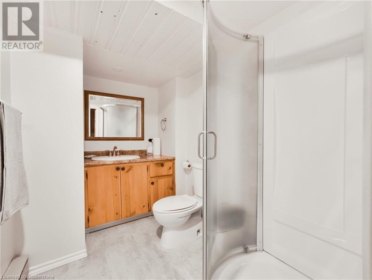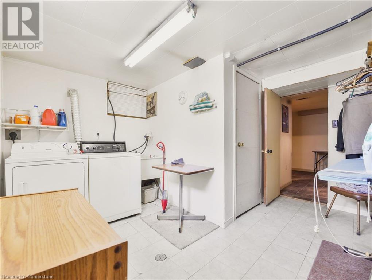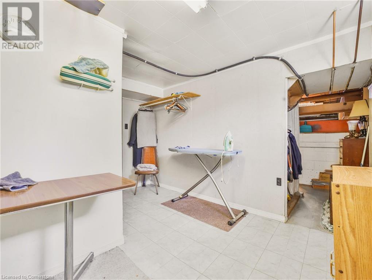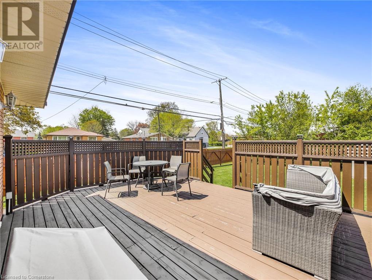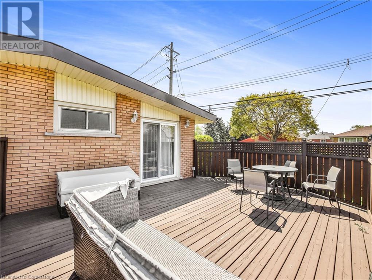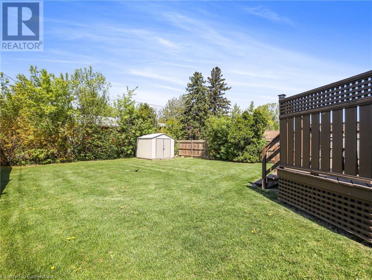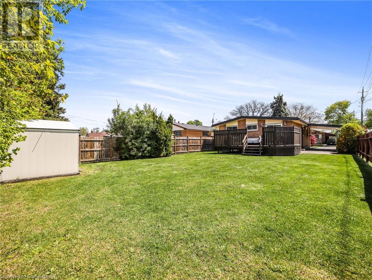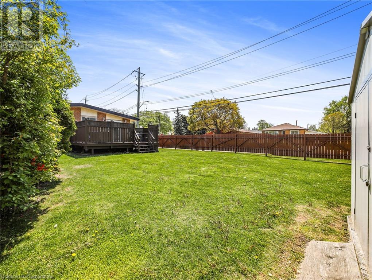4 Bedroom
2 Bathroom
1073 sqft
Raised Bungalow
Central Air Conditioning
Forced Air
$549,900
Discover this beautifully updated raised ranch in prime Central Mountain! This spacious home offers 3+1 bedrooms and 2 full bathrooms, all on a single level with a finished basement. Situated on a large corner lot, it features a carport and a newly updated rear deck, perfect for outdoor living. Inside, you'll find vaulted, beamed ceilings and hardwood and hard-surface flooring throughout. The bright living room includes a cozy gas fireplace, while the kitchen boasts stainless steel appliances (note: microwave not working). Numerous updates have been made, including a new gas furnace, 100-amp breakers, updated central air and a rebuilt carport. The basement, complete with a separate side entrance, is fully finished and ideal for an in-law suite or potential rental unit. A rear shed with a concrete floor adds extra storage. Priced to move—don't miss this opportunity! (id:49269)
Property Details
|
MLS® Number
|
40728725 |
|
Property Type
|
Single Family |
|
AmenitiesNearBy
|
Place Of Worship, Public Transit, Schools, Shopping |
|
CommunityFeatures
|
Community Centre, School Bus |
|
ParkingSpaceTotal
|
4 |
Building
|
BathroomTotal
|
2 |
|
BedroomsAboveGround
|
3 |
|
BedroomsBelowGround
|
1 |
|
BedroomsTotal
|
4 |
|
Appliances
|
Dishwasher, Refrigerator, Stove |
|
ArchitecturalStyle
|
Raised Bungalow |
|
BasementDevelopment
|
Finished |
|
BasementType
|
Full (finished) |
|
ConstructionStyleAttachment
|
Detached |
|
CoolingType
|
Central Air Conditioning |
|
ExteriorFinish
|
Brick, Metal, Stone |
|
HeatingFuel
|
Natural Gas |
|
HeatingType
|
Forced Air |
|
StoriesTotal
|
1 |
|
SizeInterior
|
1073 Sqft |
|
Type
|
House |
|
UtilityWater
|
Municipal Water |
Parking
Land
|
Acreage
|
No |
|
LandAmenities
|
Place Of Worship, Public Transit, Schools, Shopping |
|
Sewer
|
Sanitary Sewer |
|
SizeDepth
|
133 Ft |
|
SizeFrontage
|
46 Ft |
|
SizeTotalText
|
Under 1/2 Acre |
|
ZoningDescription
|
C |
Rooms
| Level |
Type |
Length |
Width |
Dimensions |
|
Lower Level |
Laundry Room |
|
|
Measurements not available |
|
Lower Level |
Utility Room |
|
|
Measurements not available |
|
Lower Level |
3pc Bathroom |
|
|
Measurements not available |
|
Lower Level |
Bedroom |
|
|
13'8'' x 10'0'' |
|
Lower Level |
Recreation Room |
|
|
Measurements not available |
|
Main Level |
Bedroom |
|
|
11'0'' x 9'0'' |
|
Main Level |
Bedroom |
|
|
9'10'' x 9'11'' |
|
Main Level |
Primary Bedroom |
|
|
13'8'' x 10'0'' |
|
Main Level |
4pc Bathroom |
|
|
Measurements not available |
|
Main Level |
Eat In Kitchen |
|
|
21'10'' x 14'2'' |
|
Main Level |
Living Room |
|
|
16'1'' x 11'10'' |
https://www.realtor.ca/real-estate/28310724/82-deschene-avenue-hamilton

