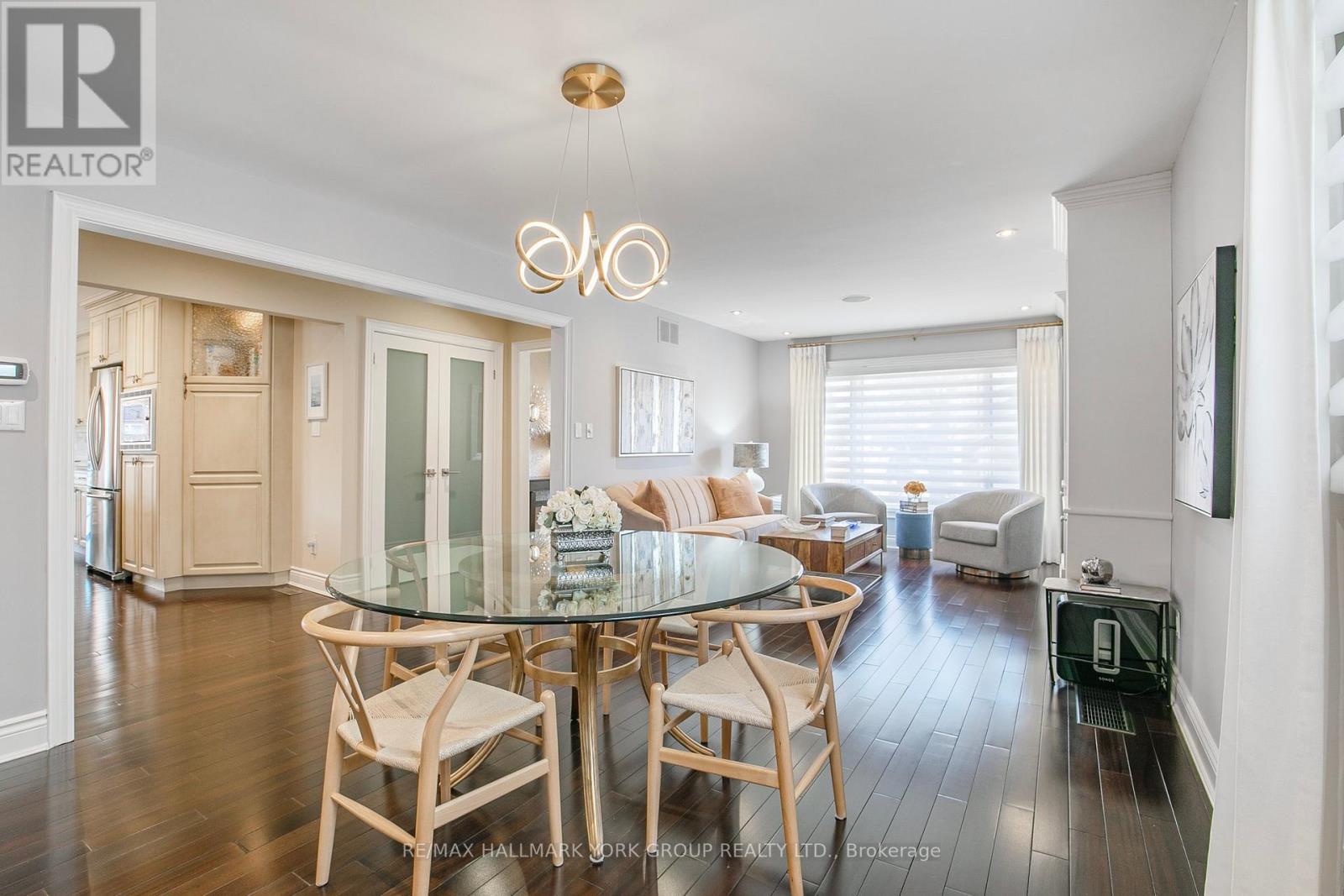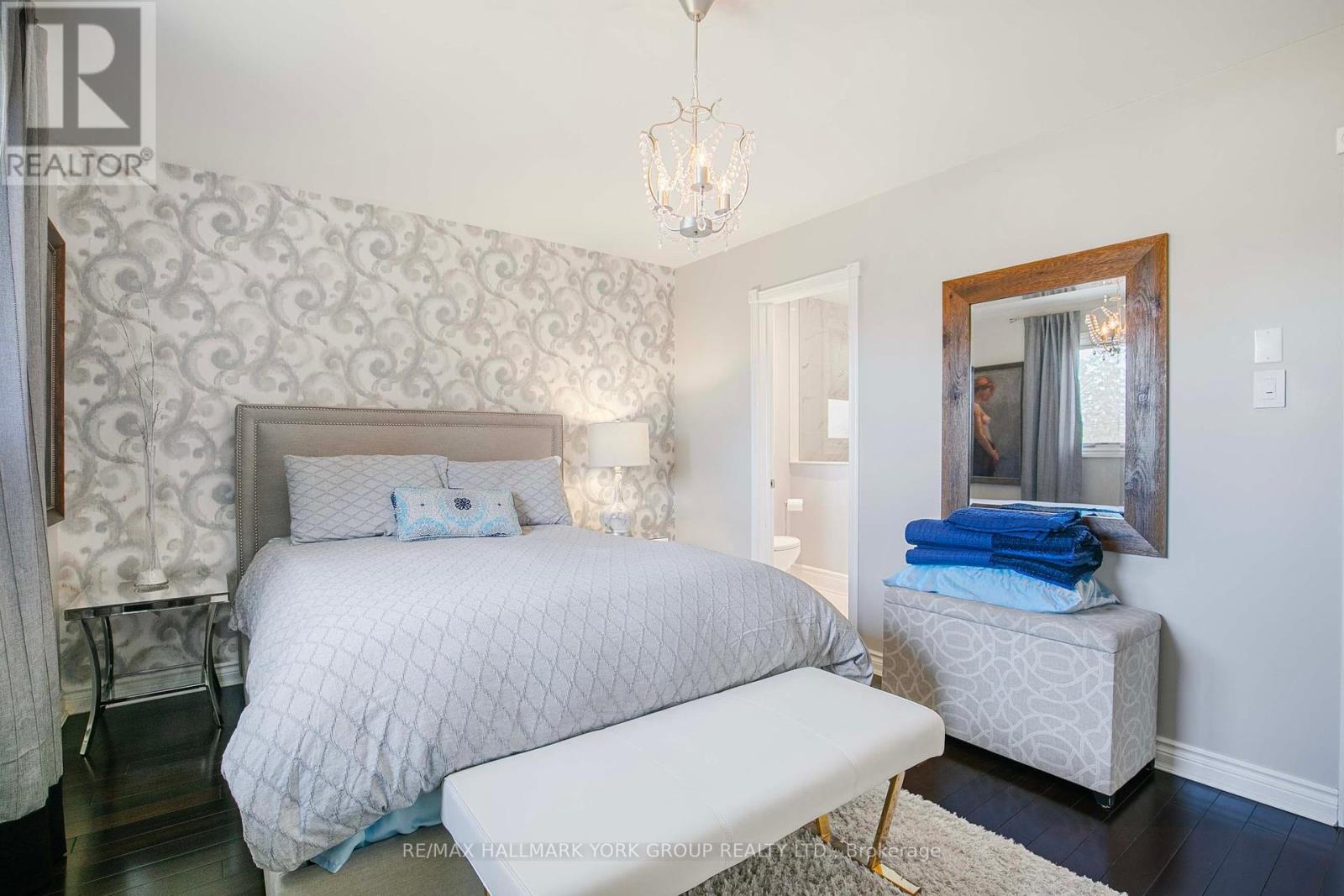4 Bedroom
2 Bathroom
2000 - 2500 sqft
Fireplace
Central Air Conditioning
Forced Air
Landscaped
$1,699,900
Fabulous one-of-a-kind 'Aurora Highlands' residence. Gorgeous, bright kitchen with walkout to 60' wide landscaped yard with outdoor fireplace. Hedged for privacy. Open concept main floor ideal for entertaining. Extensive hardwood flooring. Recently renovated bathrooms with heated flooring. Custom pot lights. Surround sound system throughout. All newer doors and custom closets. Stunning, from top to bottom! Welcome home! (id:49269)
Property Details
|
MLS® Number
|
N12094761 |
|
Property Type
|
Single Family |
|
Neigbourhood
|
Regency Acres |
|
Community Name
|
Aurora Highlands |
|
AmenitiesNearBy
|
Hospital, Park, Public Transit, Schools |
|
Features
|
Level Lot, Level |
|
ParkingSpaceTotal
|
6 |
|
Structure
|
Patio(s) |
Building
|
BathroomTotal
|
2 |
|
BedroomsAboveGround
|
3 |
|
BedroomsBelowGround
|
1 |
|
BedroomsTotal
|
4 |
|
Amenities
|
Fireplace(s) |
|
Appliances
|
Barbeque, Garage Door Opener Remote(s), Water Heater - Tankless, Water Softener, Blinds, Dishwasher, Dryer, Microwave, Stove, Washer, Refrigerator |
|
BasementType
|
Full |
|
ConstructionStyleAttachment
|
Detached |
|
ConstructionStyleSplitLevel
|
Backsplit |
|
CoolingType
|
Central Air Conditioning |
|
ExteriorFinish
|
Aluminum Siding, Brick |
|
FireplacePresent
|
Yes |
|
FireplaceTotal
|
2 |
|
FlooringType
|
Hardwood, Carpeted |
|
HeatingFuel
|
Natural Gas |
|
HeatingType
|
Forced Air |
|
SizeInterior
|
2000 - 2500 Sqft |
|
Type
|
House |
|
UtilityWater
|
Municipal Water |
Parking
Land
|
Acreage
|
No |
|
FenceType
|
Fenced Yard |
|
LandAmenities
|
Hospital, Park, Public Transit, Schools |
|
LandscapeFeatures
|
Landscaped |
|
Sewer
|
Sanitary Sewer |
|
SizeDepth
|
149 Ft |
|
SizeFrontage
|
60 Ft ,1 In |
|
SizeIrregular
|
60.1 X 149 Ft ; 60.04' Rear, 148.78 West Side |
|
SizeTotalText
|
60.1 X 149 Ft ; 60.04' Rear, 148.78 West Side |
|
ZoningDescription
|
R2 |
Rooms
| Level |
Type |
Length |
Width |
Dimensions |
|
Basement |
Utility Room |
6.4 m |
5.8 m |
6.4 m x 5.8 m |
|
Lower Level |
Bedroom |
3.88 m |
2.97 m |
3.88 m x 2.97 m |
|
Lower Level |
Family Room |
6.57 m |
3.78 m |
6.57 m x 3.78 m |
|
Lower Level |
Laundry Room |
4.87 m |
3.28 m |
4.87 m x 3.28 m |
|
Main Level |
Living Room |
4.26 m |
3.7 m |
4.26 m x 3.7 m |
|
Main Level |
Dining Room |
3.7 m |
3.7 m |
3.7 m x 3.7 m |
|
Main Level |
Kitchen |
6.19 m |
3.12 m |
6.19 m x 3.12 m |
|
Upper Level |
Primary Bedroom |
4.21 m |
3.27 m |
4.21 m x 3.27 m |
|
Upper Level |
Bedroom |
3.31 m |
3.26 m |
3.31 m x 3.26 m |
|
Upper Level |
Bedroom |
3.73 m |
2.75 m |
3.73 m x 2.75 m |
Utilities
|
Cable
|
Available |
|
Sewer
|
Installed |
https://www.realtor.ca/real-estate/28194579/82-fairway-drive-aurora-aurora-highlands-aurora-highlands





































