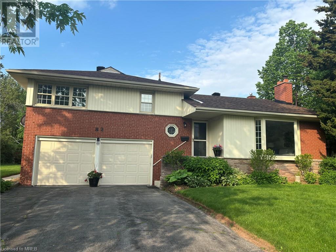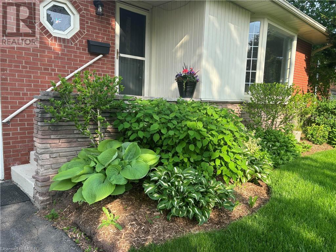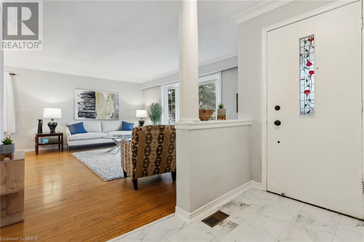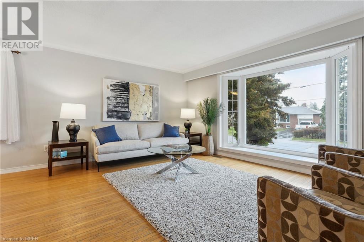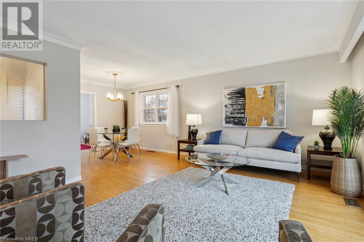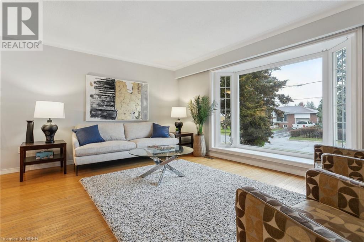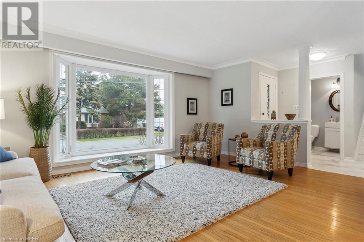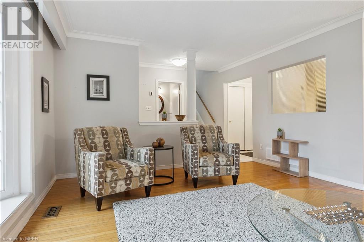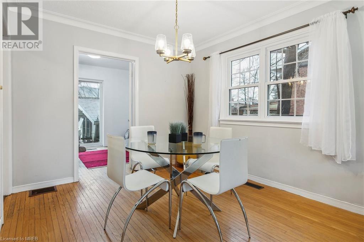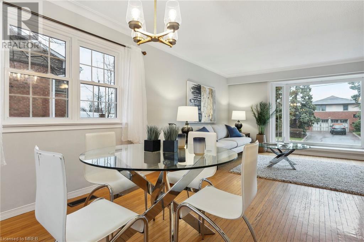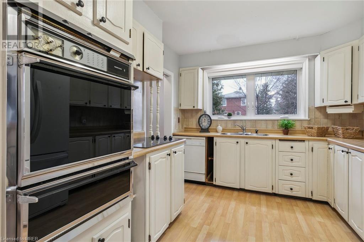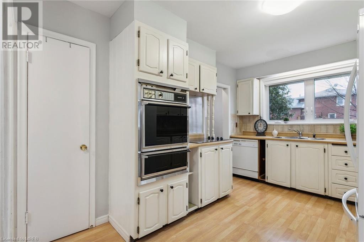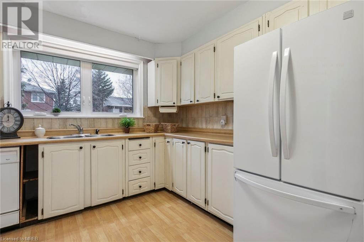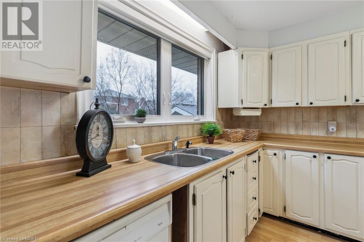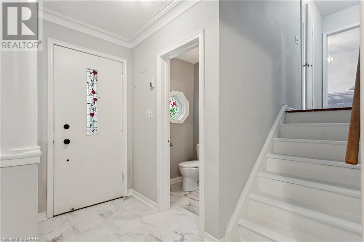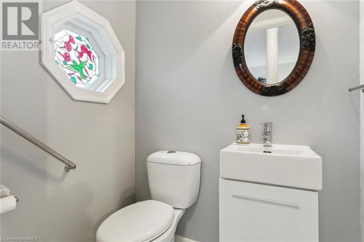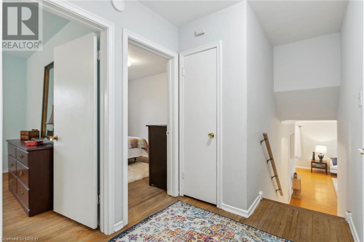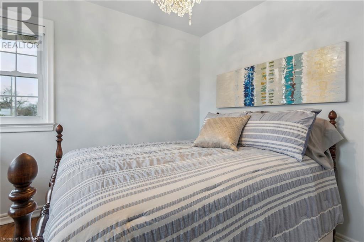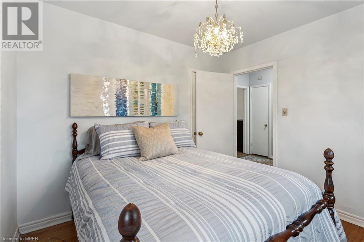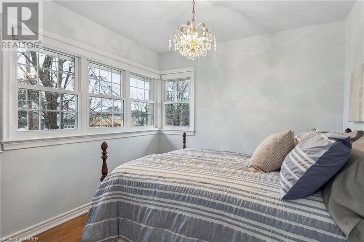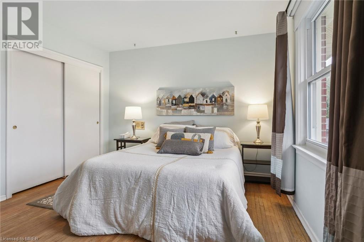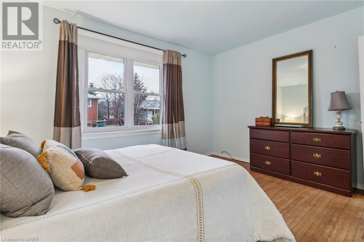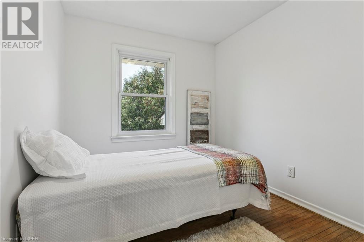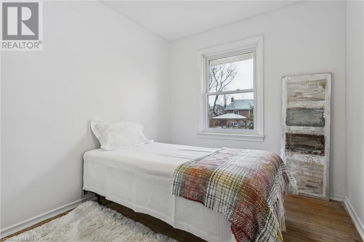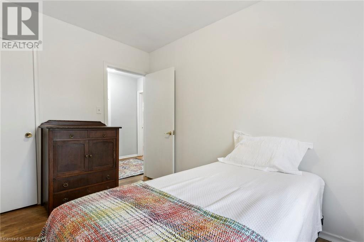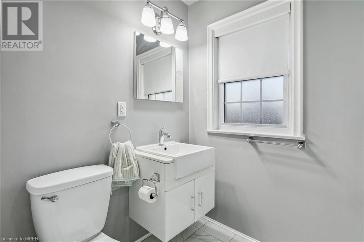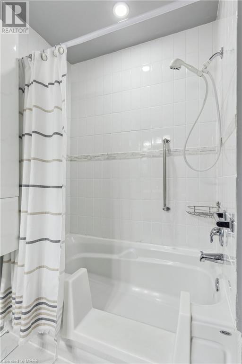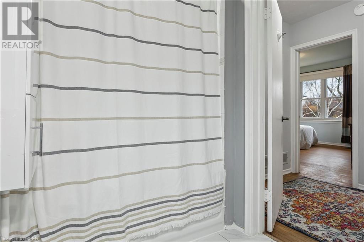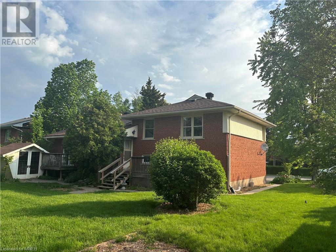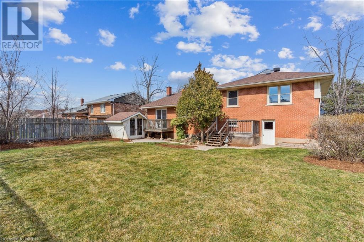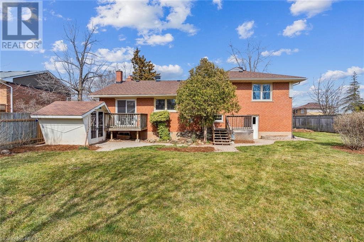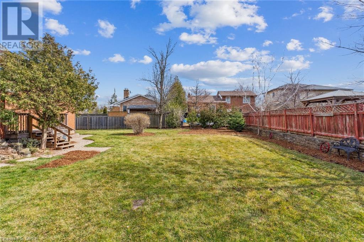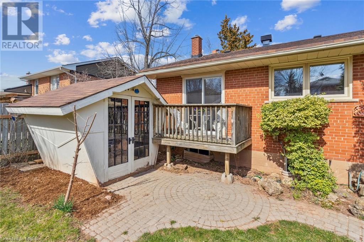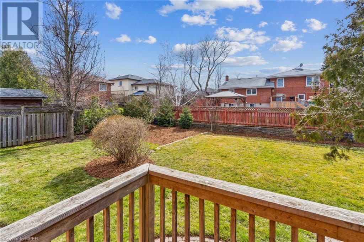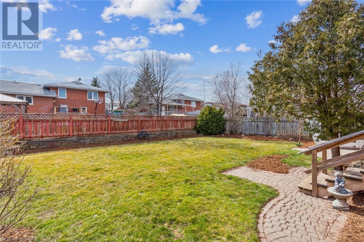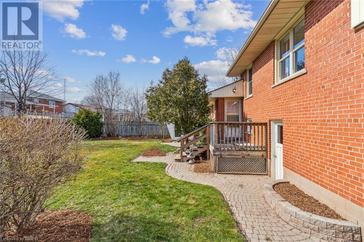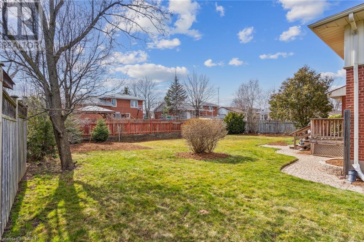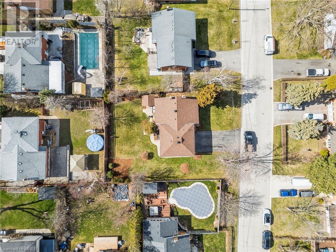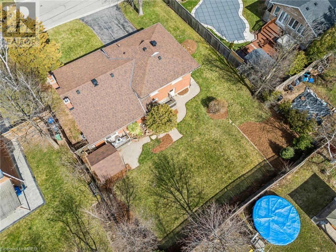3 Bedroom
3 Bathroom
1725
Central Air Conditioning
Forced Air
$1,295,000
Wow! Discover the charm of family living in this 3-bedroom side-split home, ideally situated in the quaint Village of Streetsville. This property stands out with its expansive 80 ft wide lot, complemented by a two-car garage, and walk-up basement enhancing its appeal and functionality. The living room, adorned with a large bay window, invites an abundance of natural light, creating a warm and welcoming atmosphere throughout the home. Whether you're inclined to customize through renovations or appreciate its current turn-key condition, this home caters to diverse preferences. Nestled in the trendy and vibrant neighborhood of Vista Heights, residents benefit from being in a sought-after school district. Convenience is paramount, with easy access to the Streetsville GO Transit station, major highways, and the Toronto International Airport, placing essential travel and daily amenities within reach. Embrace the local lifestyle with the shops and amenities of Streetsville, all contributing to this home's undeniable allure. (id:49269)
Property Details
|
MLS® Number
|
40566041 |
|
Property Type
|
Single Family |
|
Amenities Near By
|
Airport, Hospital, Place Of Worship, Public Transit |
|
Community Features
|
Community Centre, School Bus |
|
Equipment Type
|
Water Heater |
|
Features
|
Conservation/green Belt |
|
Parking Space Total
|
4 |
|
Rental Equipment Type
|
Water Heater |
Building
|
Bathroom Total
|
3 |
|
Bedrooms Above Ground
|
3 |
|
Bedrooms Total
|
3 |
|
Basement Development
|
Finished |
|
Basement Type
|
Full (finished) |
|
Construction Material
|
Concrete Block, Concrete Walls |
|
Construction Style Attachment
|
Detached |
|
Cooling Type
|
Central Air Conditioning |
|
Exterior Finish
|
Brick, Concrete |
|
Foundation Type
|
Block |
|
Half Bath Total
|
1 |
|
Heating Fuel
|
Natural Gas |
|
Heating Type
|
Forced Air |
|
Size Interior
|
1725 |
|
Type
|
House |
|
Utility Water
|
Municipal Water |
Parking
Land
|
Access Type
|
Highway Access, Highway Nearby |
|
Acreage
|
No |
|
Land Amenities
|
Airport, Hospital, Place Of Worship, Public Transit |
|
Sewer
|
Municipal Sewage System |
|
Size Depth
|
106 Ft |
|
Size Frontage
|
80 Ft |
|
Size Total Text
|
Under 1/2 Acre |
|
Zoning Description
|
Str - R2 |
Rooms
| Level |
Type |
Length |
Width |
Dimensions |
|
Second Level |
4pc Bathroom |
|
|
Measurements not available |
|
Second Level |
Bedroom |
|
|
11'1'' x 7'10'' |
|
Second Level |
Bedroom |
|
|
9'10'' x 8'10'' |
|
Second Level |
Primary Bedroom |
|
|
13'1'' x 11'1'' |
|
Lower Level |
3pc Bathroom |
|
|
Measurements not available |
|
Lower Level |
Recreation Room |
|
|
19'4'' x 17'8'' |
|
Main Level |
2pc Bathroom |
|
|
Measurements not available |
|
Main Level |
Dining Room |
|
|
9'10'' x 9'2'' |
|
Main Level |
Living Room |
|
|
17'0'' x 31'1'' |
|
Main Level |
Den |
|
|
9'10'' x 9'10'' |
|
Main Level |
Kitchen |
|
|
13'1'' x 9'10'' |
https://www.realtor.ca/real-estate/26704726/82-roy-drive-mississauga

