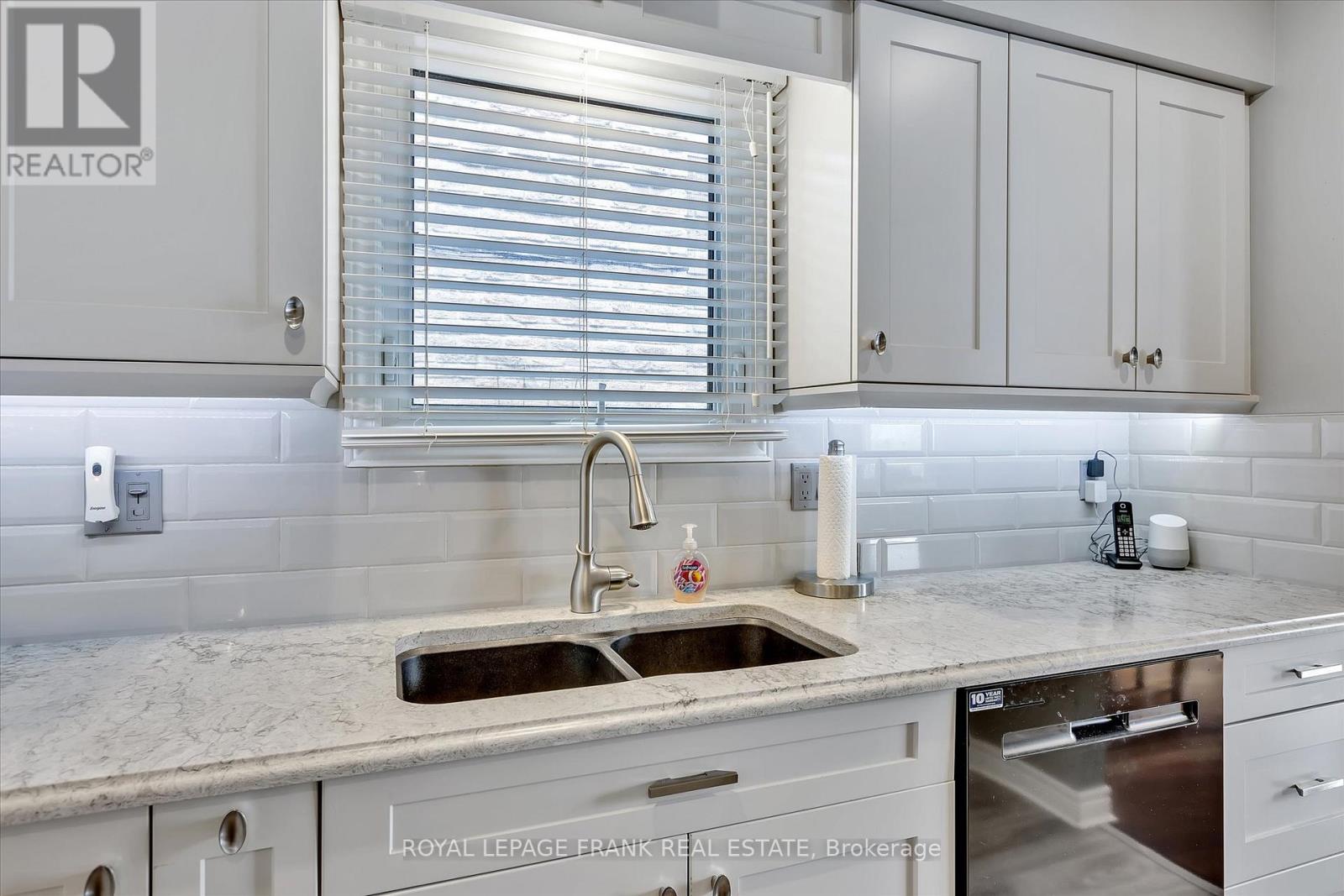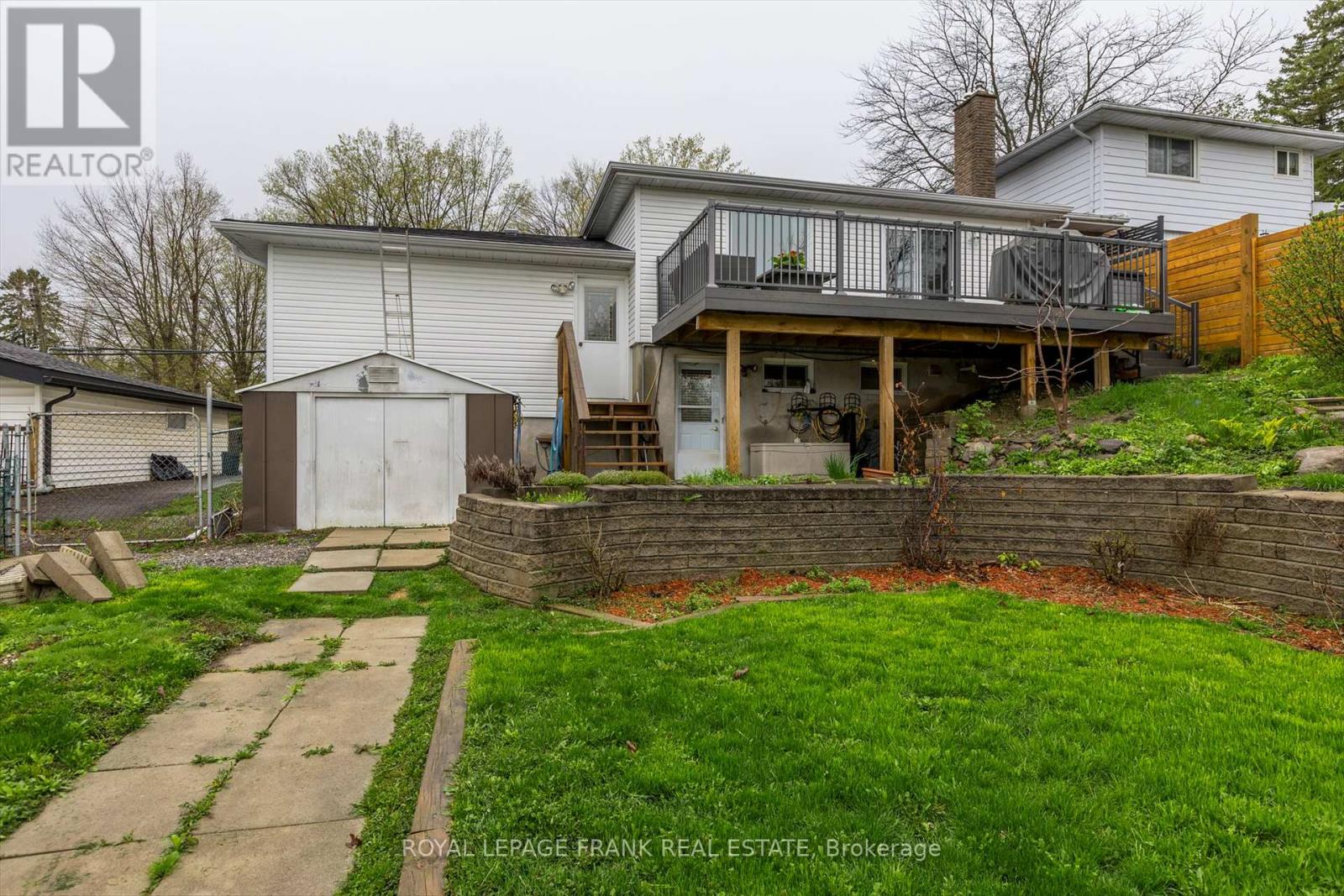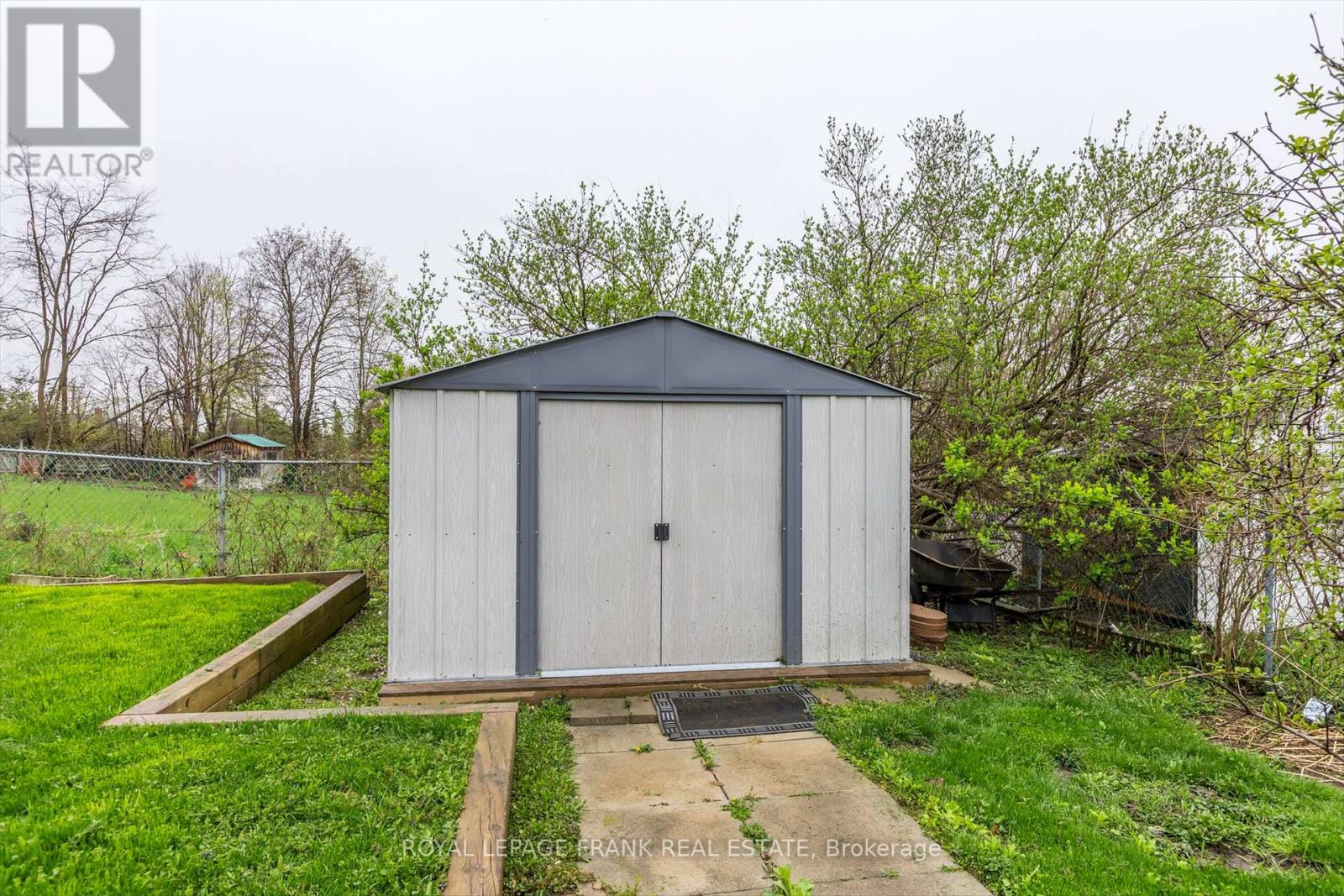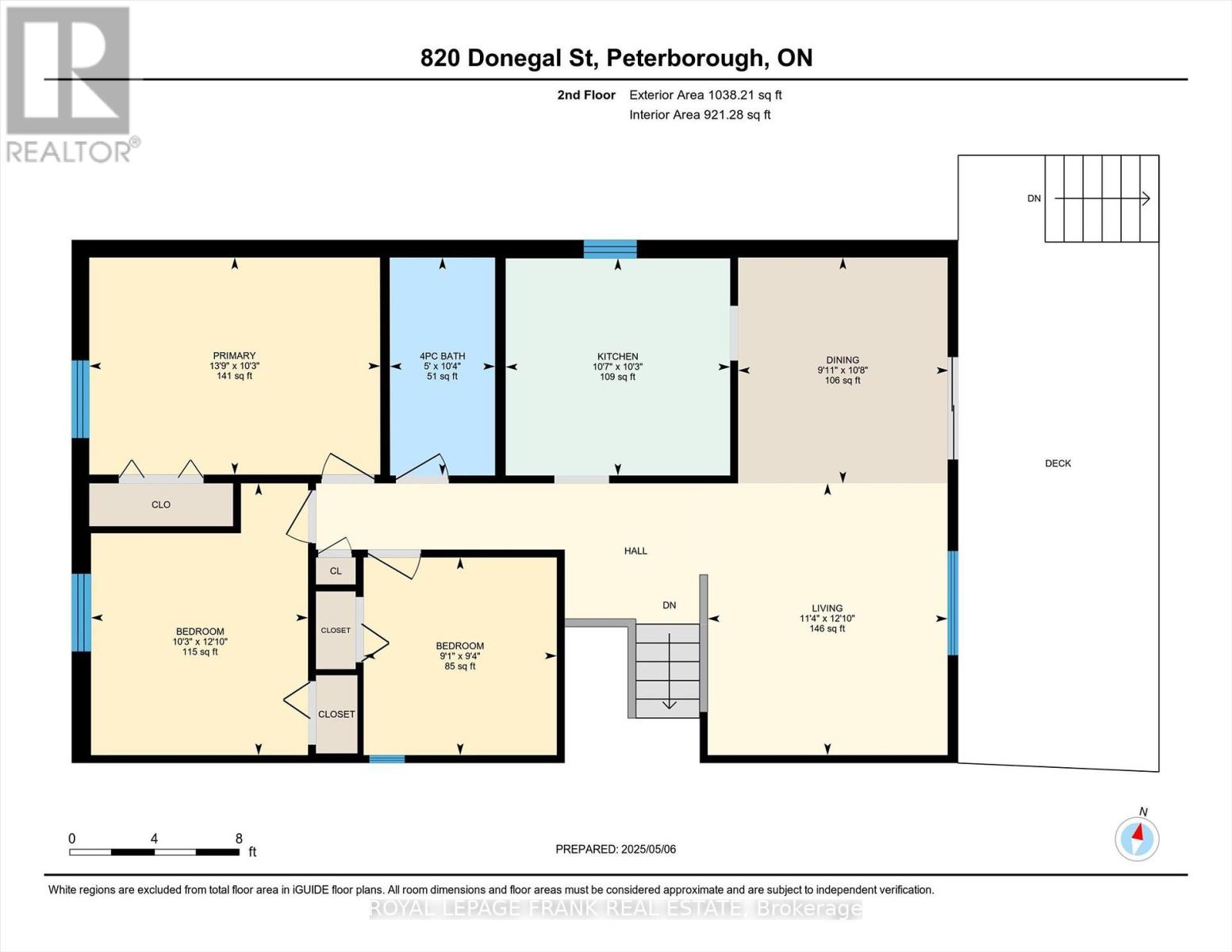416-218-8800
admin@hlfrontier.com
820 Donegal Street Peterborough North (South), Ontario K9H 4N4
3 Bedroom
2 Bathroom
1100 - 1500 sqft
Raised Bungalow
Fireplace
Central Air Conditioning
Forced Air
Landscaped
$610,000
Fabulous colorado raised bungalow in the sought after north end. Three bedrooms, two full baths, newer kitchen with quartz countertop and lots of cupboard space. Hardwood floors throughout main level with patio doors to new Trex deck, fenced backyard, gardens and two sheds. Lower level has a cozy rec room with gas fireplace, laundry area, lots of storage space and a walk-out to back yard. Attached single garage. Property is close to shopping, schools, place of worship, park and walking/bike path. This home is move-in ready! (id:49269)
Open House
This property has open houses!
May
31
Saturday
Starts at:
1:00 pm
Ends at:2:30 pm
Property Details
| MLS® Number | X12130585 |
| Property Type | Single Family |
| Community Name | 1 South |
| AmenitiesNearBy | Place Of Worship, Public Transit, Schools |
| EquipmentType | Water Heater - Electric |
| Features | Sloping, Hilly, Carpet Free |
| ParkingSpaceTotal | 3 |
| RentalEquipmentType | Water Heater - Electric |
| Structure | Deck, Shed |
| ViewType | City View |
Building
| BathroomTotal | 2 |
| BedroomsAboveGround | 3 |
| BedroomsTotal | 3 |
| Age | 31 To 50 Years |
| Amenities | Fireplace(s) |
| Appliances | Water Heater, Water Meter, All, Dishwasher, Dryer, Garage Door Opener, Stove, Washer, Window Coverings, Refrigerator |
| ArchitecturalStyle | Raised Bungalow |
| BasementDevelopment | Finished |
| BasementFeatures | Separate Entrance |
| BasementType | N/a (finished) |
| ConstructionStyleAttachment | Detached |
| CoolingType | Central Air Conditioning |
| ExteriorFinish | Brick, Vinyl Siding |
| FireProtection | Alarm System, Smoke Detectors |
| FireplacePresent | Yes |
| FireplaceTotal | 1 |
| FireplaceType | Free Standing Metal |
| FoundationType | Block |
| HeatingFuel | Natural Gas |
| HeatingType | Forced Air |
| StoriesTotal | 1 |
| SizeInterior | 1100 - 1500 Sqft |
| Type | House |
| UtilityWater | Municipal Water |
Parking
| Attached Garage | |
| Garage |
Land
| Acreage | No |
| FenceType | Fenced Yard |
| LandAmenities | Place Of Worship, Public Transit, Schools |
| LandscapeFeatures | Landscaped |
| Sewer | Sanitary Sewer |
| SizeDepth | 118 Ft |
| SizeFrontage | 52 Ft |
| SizeIrregular | 52 X 118 Ft |
| SizeTotalText | 52 X 118 Ft|under 1/2 Acre |
| ZoningDescription | R1 |
Rooms
| Level | Type | Length | Width | Dimensions |
|---|---|---|---|---|
| Lower Level | Utility Room | 3.28 m | 6.13 m | 3.28 m x 6.13 m |
| Lower Level | Recreational, Games Room | 6.68 m | 3.58 m | 6.68 m x 3.58 m |
| Lower Level | Bathroom | 3.25 m | 1.61 m | 3.25 m x 1.61 m |
| Lower Level | Laundry Room | 1.11 m | 2.1 m | 1.11 m x 2.1 m |
| Main Level | Living Room | 3.91 m | 3.45 m | 3.91 m x 3.45 m |
| Main Level | Dining Room | 3.25 m | 3.03 m | 3.25 m x 3.03 m |
| Main Level | Kitchen | 3.12 m | 3.23 m | 3.12 m x 3.23 m |
| Main Level | Primary Bedroom | 3.12 m | 4.19 m | 3.12 m x 4.19 m |
| Main Level | Bedroom | 2.85 m | 2.78 m | 2.85 m x 2.78 m |
| Main Level | Bedroom | 3.91 m | 3.12 m | 3.91 m x 3.12 m |
| Main Level | Bathroom | 3.14 m | 1.51 m | 3.14 m x 1.51 m |
https://www.realtor.ca/real-estate/28273576/820-donegal-street-peterborough-north-south-1-south
Interested?
Contact us for more information




















































