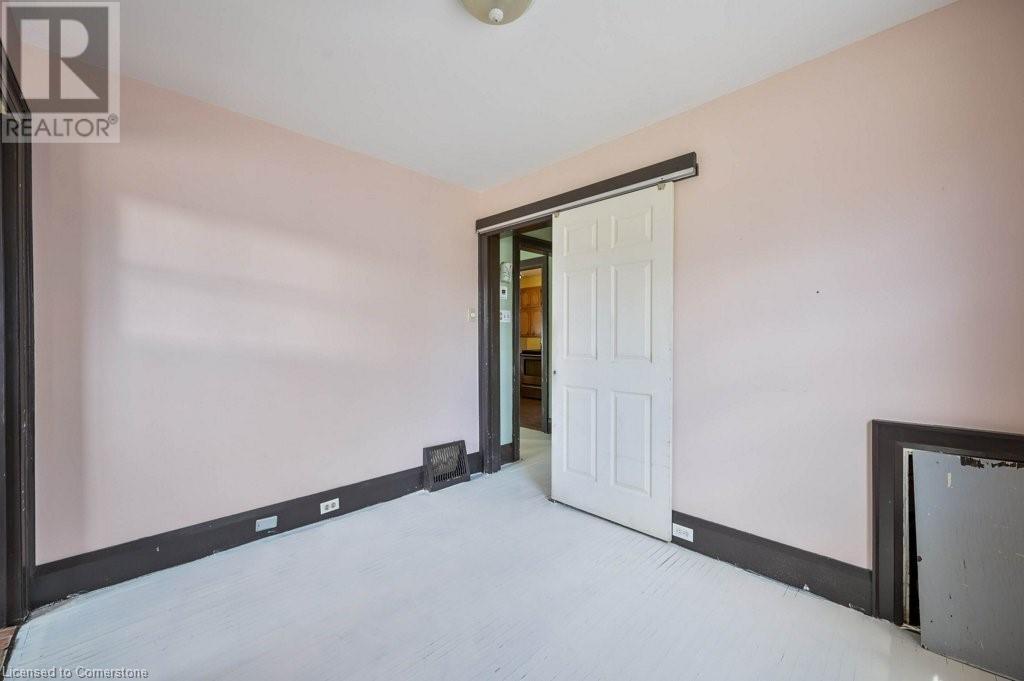2 Bedroom
2 Bathroom
768 sqft
Central Air Conditioning
Forced Air
$359,000
ATTENTION CONTRACTORS, INVESTORS & HANDYPERSONS! This fully detached bungalow awaits your vision for its future incarnation! Sitting on 44.65 x 95.83 foot lot with a detached garage and fenced yard, the potential is enormous. Currently set-up as a 2-bedroom with a traditional layout, this home with abundant windows cries out for fresh ideas. Perhaps a bright open concept awaits its future with a spacious main level & a welcoming kitchen, ideal for entertaining family and friends. The full basement not only offers storage & utility but would be a blank canvas on which to create a new bedroom, rec/media room or spa-like bathroom or why not all three! You owe it yourself to see what your ideas, vision and imagination have in store for 821 James Street! (id:49269)
Property Details
|
MLS® Number
|
40703809 |
|
Property Type
|
Single Family |
|
AmenitiesNearBy
|
Park, Schools, Shopping |
|
EquipmentType
|
Water Heater |
|
Features
|
Paved Driveway |
|
ParkingSpaceTotal
|
5 |
|
RentalEquipmentType
|
Water Heater |
Building
|
BathroomTotal
|
2 |
|
BedroomsAboveGround
|
2 |
|
BedroomsTotal
|
2 |
|
BasementDevelopment
|
Unfinished |
|
BasementType
|
Full (unfinished) |
|
ConstructedDate
|
1939 |
|
ConstructionStyleAttachment
|
Detached |
|
CoolingType
|
Central Air Conditioning |
|
ExteriorFinish
|
Asbestos |
|
FoundationType
|
Poured Concrete |
|
HalfBathTotal
|
1 |
|
HeatingFuel
|
Natural Gas |
|
HeatingType
|
Forced Air |
|
StoriesTotal
|
1 |
|
SizeInterior
|
768 Sqft |
|
Type
|
House |
|
UtilityWater
|
Municipal Water |
Parking
Land
|
Acreage
|
No |
|
LandAmenities
|
Park, Schools, Shopping |
|
Sewer
|
Municipal Sewage System |
|
SizeDepth
|
96 Ft |
|
SizeFrontage
|
45 Ft |
|
SizeTotalText
|
Under 1/2 Acre |
|
ZoningDescription
|
R2 |
Rooms
| Level |
Type |
Length |
Width |
Dimensions |
|
Basement |
1pc Bathroom |
|
|
Measurements not available |
|
Basement |
Utility Room |
|
|
11'11'' x 27'11'' |
|
Basement |
Recreation Room |
|
|
10'7'' x 16'11'' |
|
Basement |
Kitchen |
|
|
9'7'' x 7'6'' |
|
Basement |
Den |
|
|
10'10'' x 9'5'' |
|
Main Level |
4pc Bathroom |
|
|
Measurements not available |
|
Main Level |
Bedroom |
|
|
10'8'' x 11'1'' |
|
Main Level |
Bedroom |
|
|
10'8'' x 8'5'' |
|
Main Level |
Kitchen |
|
|
12'3'' x 8'0'' |
|
Main Level |
Living Room |
|
|
12'3'' x 19'4'' |
https://www.realtor.ca/real-estate/28260966/821-james-street-woodstock































