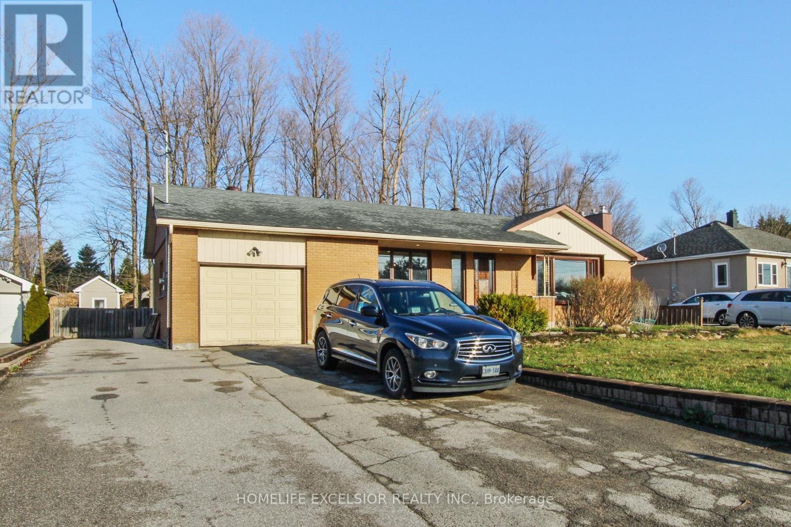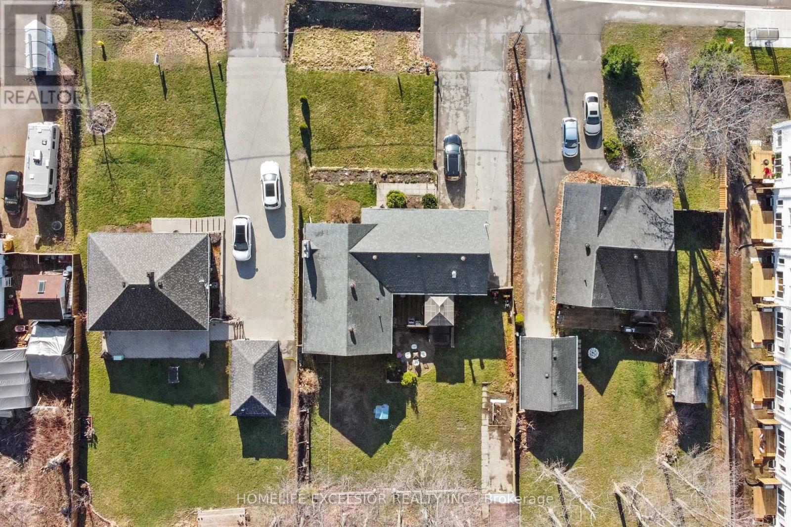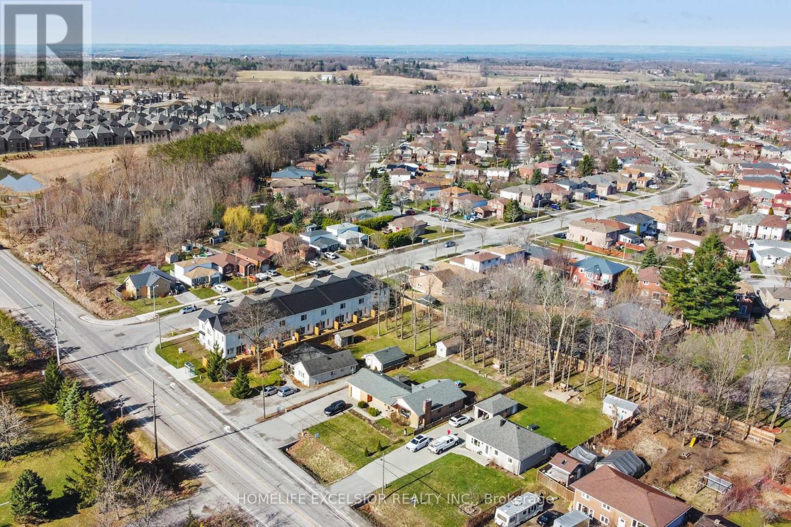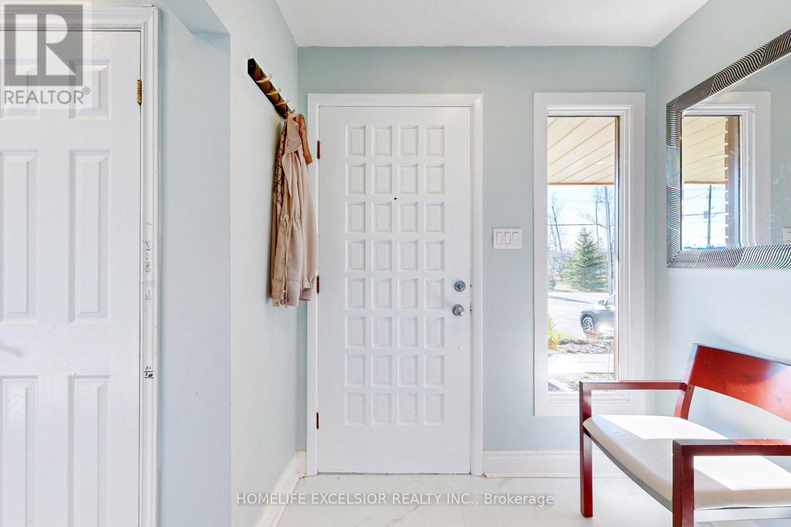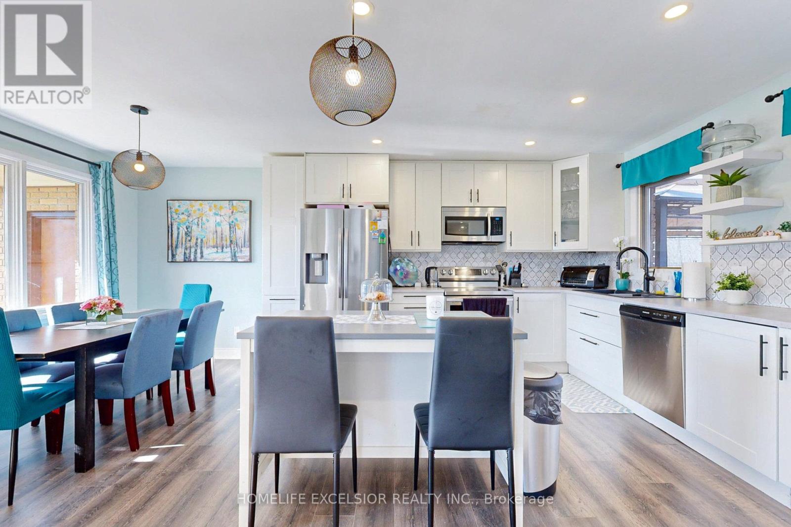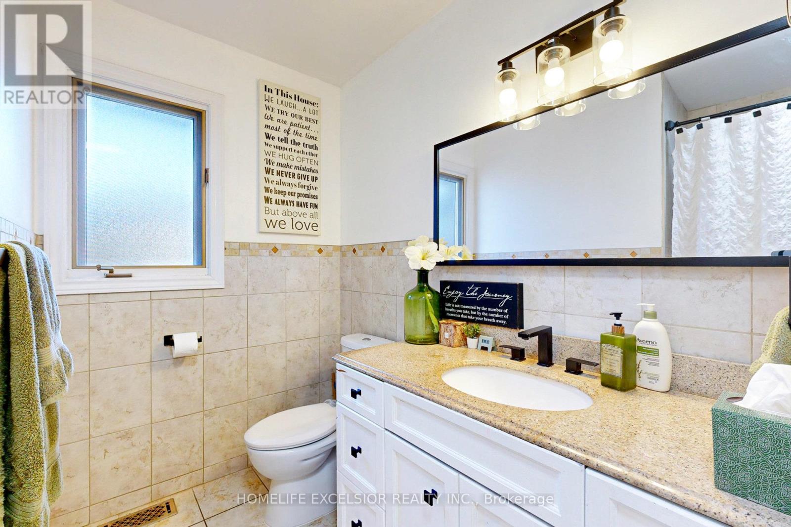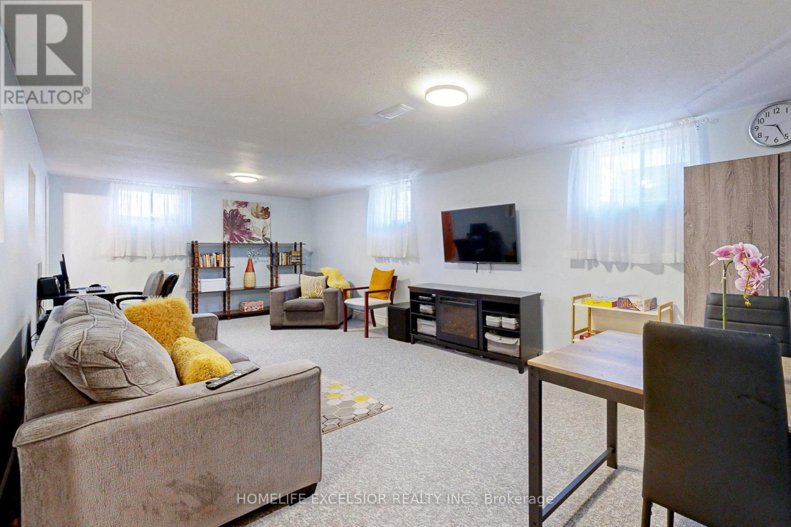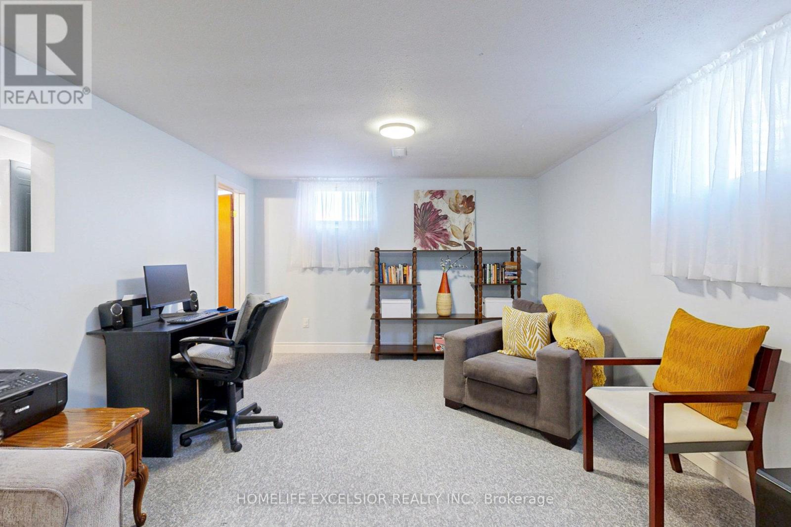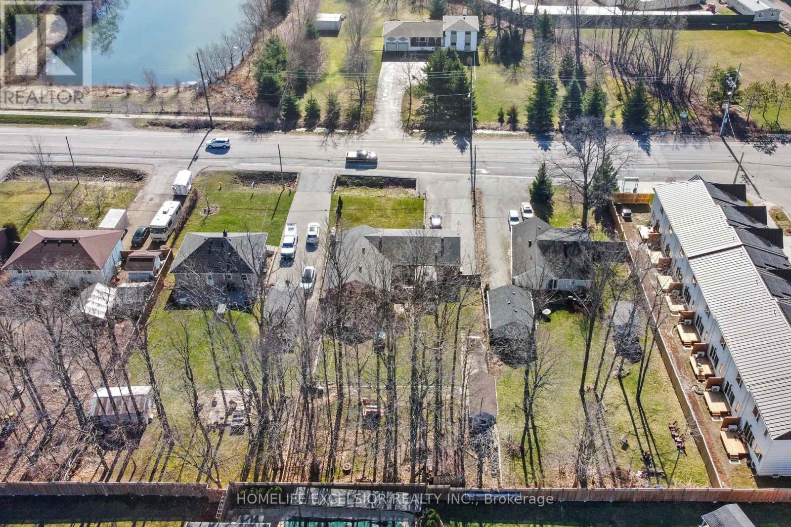4 Bedroom
3 Bathroom
1100 - 1500 sqft
Bungalow
Fireplace
Central Air Conditioning
Forced Air
$1,299,000
Picture your family in this beautiful ranch-style bungalow. This expansive property offers a rare opportunity for the discerning buyer. Found on an generous 75' x 200' lot, this unique property offers endless possibilities to customize, expand, or potentially develop in the future! Boasting a user friendly 3+1 bed, 3 bath layout plus a convenient in-law suite below perfect for multi-generational families. With a fully fenced yard offering exceptional outdoor living and plenty of room to customize. This home also enjoys a prime location with quick access to schools, parks, and transit. This remarkable property presents a rare chance to own a generous piece of Barrie's highly sought-after real estate. Don't miss out! ***Extras*** Potential Redevelopment/Intensification Potential. (id:49269)
Property Details
|
MLS® Number
|
S12080431 |
|
Property Type
|
Single Family |
|
Community Name
|
Holly |
|
EquipmentType
|
Water Heater |
|
Features
|
Flat Site |
|
ParkingSpaceTotal
|
7 |
|
RentalEquipmentType
|
Water Heater |
Building
|
BathroomTotal
|
3 |
|
BedroomsAboveGround
|
3 |
|
BedroomsBelowGround
|
1 |
|
BedroomsTotal
|
4 |
|
Appliances
|
Dishwasher, Dryer, Stove, Washer, Window Coverings, Refrigerator |
|
ArchitecturalStyle
|
Bungalow |
|
BasementFeatures
|
Separate Entrance |
|
BasementType
|
Full |
|
ConstructionStyleAttachment
|
Detached |
|
CoolingType
|
Central Air Conditioning |
|
ExteriorFinish
|
Brick |
|
FireplacePresent
|
Yes |
|
FoundationType
|
Block |
|
HalfBathTotal
|
1 |
|
HeatingFuel
|
Natural Gas |
|
HeatingType
|
Forced Air |
|
StoriesTotal
|
1 |
|
SizeInterior
|
1100 - 1500 Sqft |
|
Type
|
House |
|
UtilityWater
|
Municipal Water |
Parking
Land
|
Acreage
|
No |
|
Sewer
|
Sanitary Sewer |
|
SizeDepth
|
200 Ft |
|
SizeFrontage
|
75 Ft |
|
SizeIrregular
|
75 X 200 Ft |
|
SizeTotalText
|
75 X 200 Ft |
|
ZoningDescription
|
R1 |
Rooms
| Level |
Type |
Length |
Width |
Dimensions |
|
Lower Level |
Recreational, Games Room |
7.99 m |
3.66 m |
7.99 m x 3.66 m |
|
Lower Level |
Bedroom |
5.73 m |
3.34 m |
5.73 m x 3.34 m |
|
Lower Level |
Kitchen |
4.31 m |
3 m |
4.31 m x 3 m |
|
Main Level |
Kitchen |
3.29 m |
3.4 m |
3.29 m x 3.4 m |
|
Main Level |
Living Room |
3.8 m |
6.57 m |
3.8 m x 6.57 m |
|
Main Level |
Primary Bedroom |
4.19 m |
3.37 m |
4.19 m x 3.37 m |
|
Main Level |
Bedroom 2 |
2.93 m |
3.37 m |
2.93 m x 3.37 m |
|
Main Level |
Bedroom 3 |
3.22 m |
4.16 m |
3.22 m x 4.16 m |
|
Main Level |
Bathroom |
2.31 m |
3.09 m |
2.31 m x 3.09 m |
|
Main Level |
Bathroom |
1.12 m |
1.43 m |
1.12 m x 1.43 m |
https://www.realtor.ca/real-estate/28162690/823-essa-road-barrie-holly-holly


