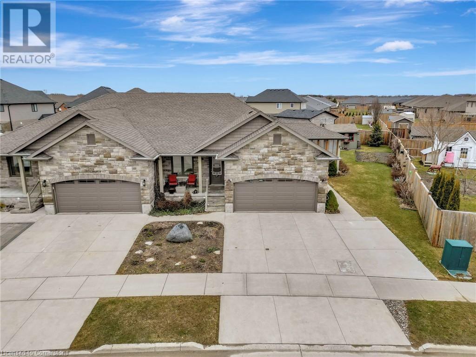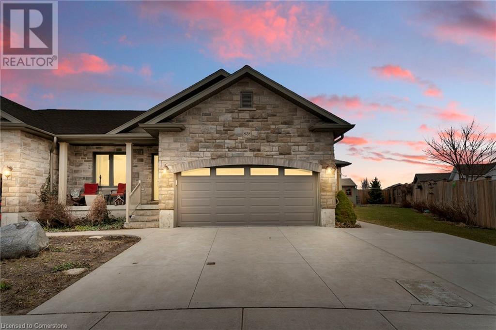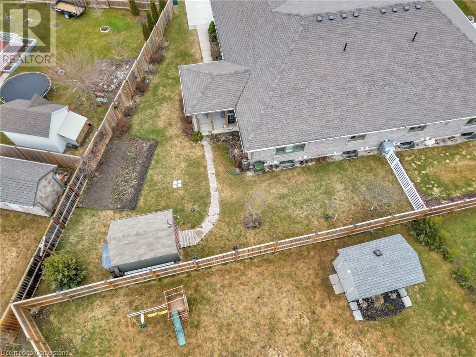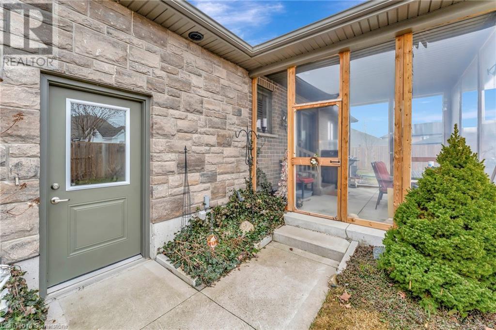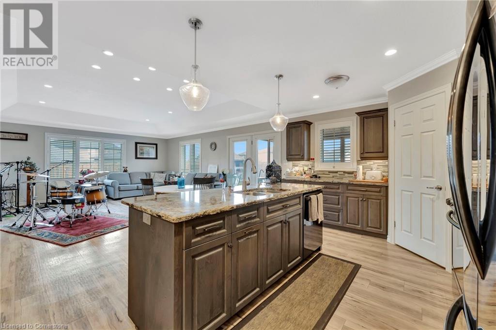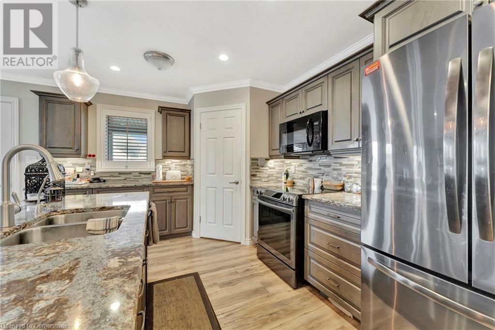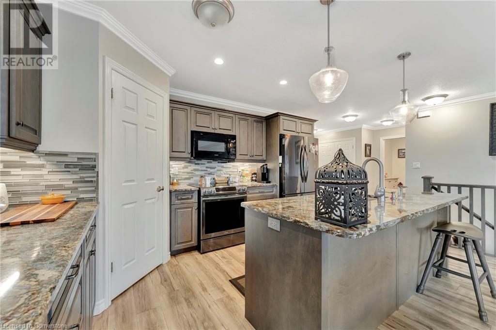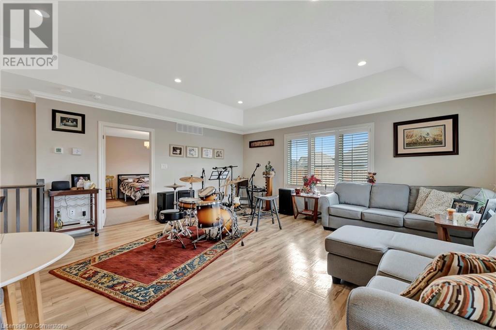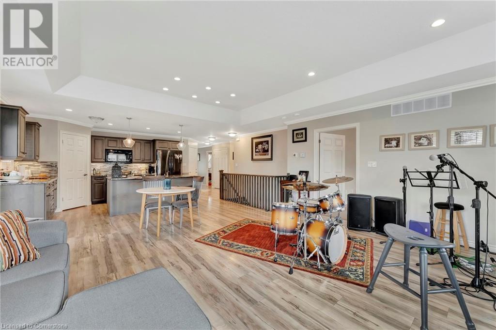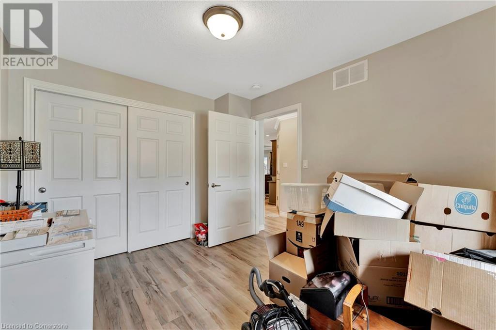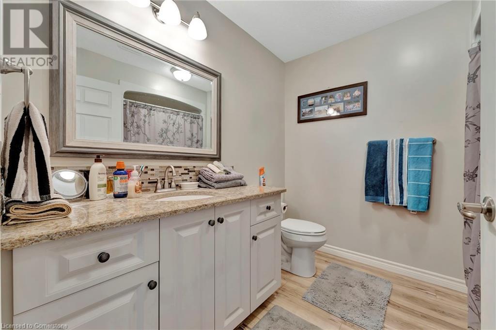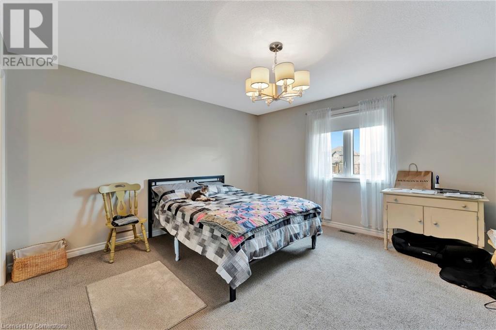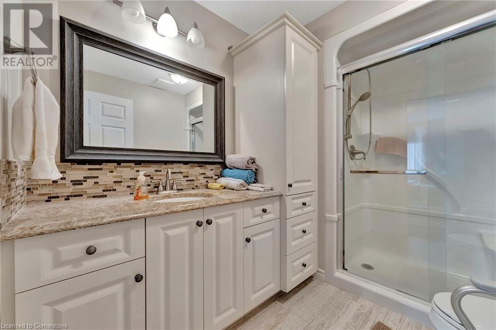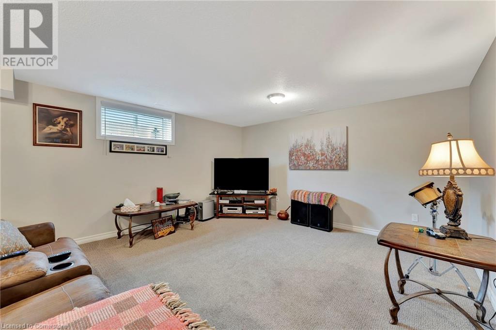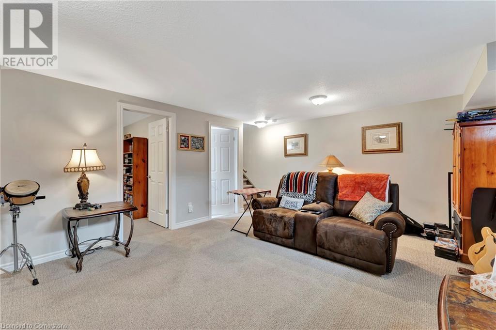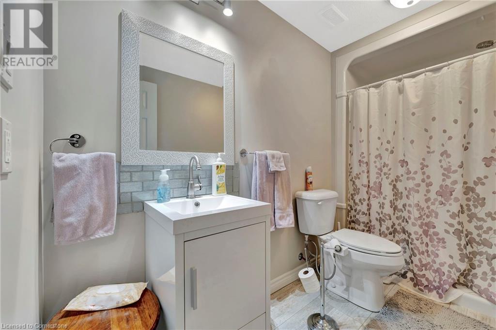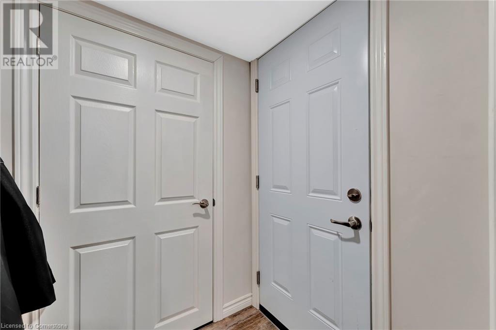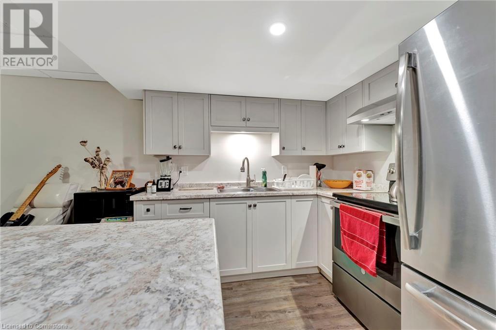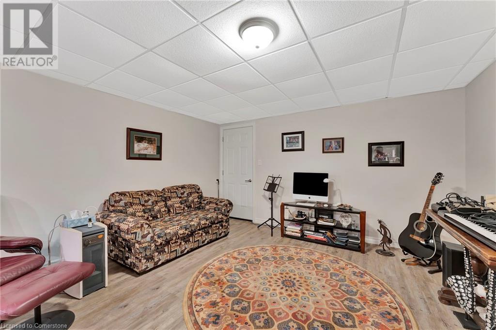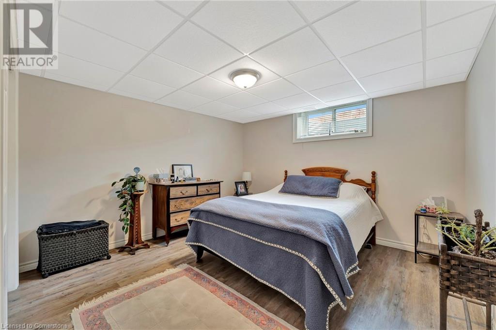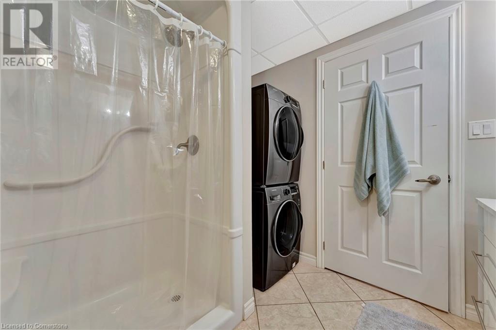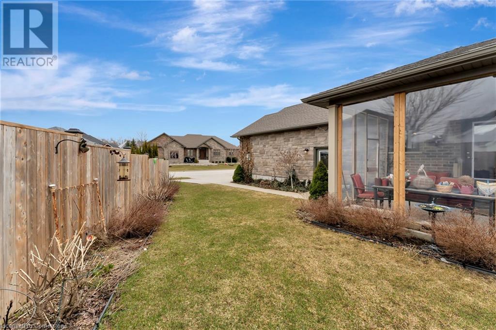3 Bedroom
4 Bathroom
2505 sqft
Bungalow
Central Air Conditioning
Forced Air
$765,000
FULLY SEPARATE IN-LAW SUITE! Welcome to 825 Reserve Avenue South in Listowel. This Energy Star Certified, custom built semi-Detached Howick home is a one-of-a-kind property! Boasting two bedrooms and three bathrooms in the main home and additionally a separate one bedroom in-law suite in the basement with access from the garage. The main home has two bedrooms, three bathrooms, main floor laundry, an open concept living area and a rec room and den in the basement. The two car garage has a man door and is the entry point for the in-law suite, allowing for privacy between the main home and in-law suite. The in-law suite has its own living area, kitchen, full bathroom, laundry and bedroom. This home has an stunning curb appeal and is fully landscaped including a cement pad with a covered & enclosed pergola and a shed. The property offers parking for up to three cars in the lane way. Contact your agent today to book a viewing! (id:49269)
Property Details
|
MLS® Number
|
40713105 |
|
Property Type
|
Single Family |
|
AmenitiesNearBy
|
Hospital, Place Of Worship, Playground |
|
CommunityFeatures
|
Quiet Area |
|
EquipmentType
|
None |
|
Features
|
Automatic Garage Door Opener |
|
ParkingSpaceTotal
|
5 |
|
RentalEquipmentType
|
None |
|
Structure
|
Shed |
Building
|
BathroomTotal
|
4 |
|
BedroomsAboveGround
|
2 |
|
BedroomsBelowGround
|
1 |
|
BedroomsTotal
|
3 |
|
Appliances
|
Central Vacuum - Roughed In, Dishwasher, Dryer, Refrigerator, Stove, Washer, Garage Door Opener |
|
ArchitecturalStyle
|
Bungalow |
|
BasementDevelopment
|
Finished |
|
BasementType
|
Full (finished) |
|
ConstructedDate
|
2018 |
|
ConstructionStyleAttachment
|
Semi-detached |
|
CoolingType
|
Central Air Conditioning |
|
ExteriorFinish
|
Stone |
|
FoundationType
|
Poured Concrete |
|
HeatingFuel
|
Natural Gas |
|
HeatingType
|
Forced Air |
|
StoriesTotal
|
1 |
|
SizeInterior
|
2505 Sqft |
|
Type
|
House |
|
UtilityWater
|
Municipal Water |
Parking
Land
|
Acreage
|
No |
|
FenceType
|
Fence |
|
LandAmenities
|
Hospital, Place Of Worship, Playground |
|
Sewer
|
Municipal Sewage System |
|
SizeFrontage
|
48 Ft |
|
SizeTotalText
|
Under 1/2 Acre |
|
ZoningDescription
|
R4 |
Rooms
| Level |
Type |
Length |
Width |
Dimensions |
|
Basement |
Utility Room |
|
|
10'8'' x 5'6'' |
|
Basement |
Living Room |
|
|
13'5'' x 12'0'' |
|
Basement |
Kitchen |
|
|
8'7'' x 10'0'' |
|
Basement |
Dining Room |
|
|
7'6'' x 10'7'' |
|
Basement |
Cold Room |
|
|
14'3'' x 4'4'' |
|
Basement |
Bedroom |
|
|
12'0'' x 14'0'' |
|
Basement |
3pc Bathroom |
|
|
8'2'' x 8'7'' |
|
Basement |
Recreation Room |
|
|
19'4'' x 14'3'' |
|
Basement |
Den |
|
|
10'4'' x 10'3'' |
|
Basement |
3pc Bathroom |
|
|
5'1'' x 10'3'' |
|
Main Level |
Sunroom |
|
|
11'6'' x 12'10'' |
|
Main Level |
Primary Bedroom |
|
|
14'0'' x 13'5'' |
|
Main Level |
Living Room |
|
|
18'3'' x 13'7'' |
|
Main Level |
Laundry Room |
|
|
7'2'' x 5'7'' |
|
Main Level |
Kitchen |
|
|
16'2'' x 10'8'' |
|
Main Level |
Foyer |
|
|
4'4'' x 10'0'' |
|
Main Level |
Dining Room |
|
|
18'3'' x 7'7'' |
|
Main Level |
Bedroom |
|
|
9'8'' x 11'6'' |
|
Main Level |
4pc Bathroom |
|
|
8'0'' x 8'4'' |
|
Main Level |
Full Bathroom |
|
|
7'1'' x 9'0'' |
https://www.realtor.ca/real-estate/28114138/825-reserve-avenue-s-listowel

