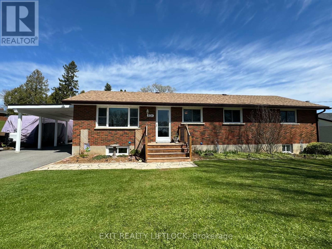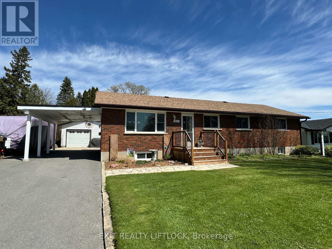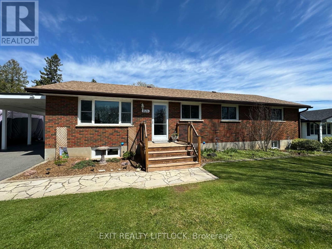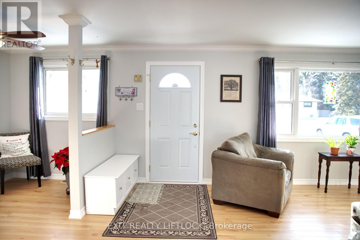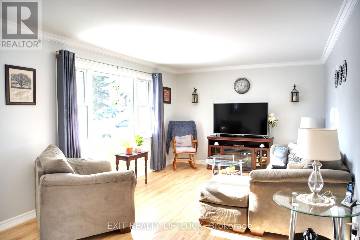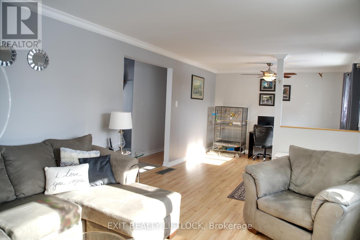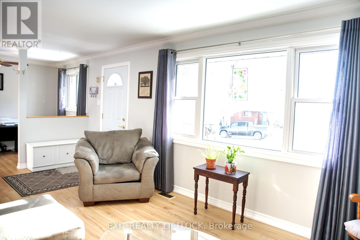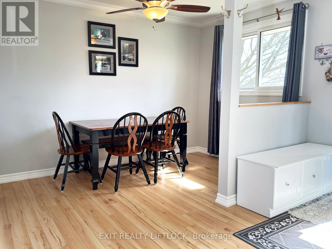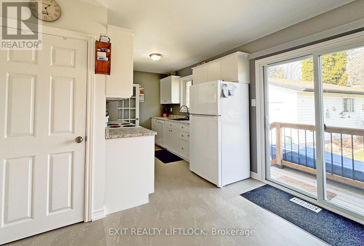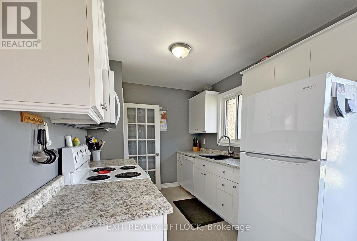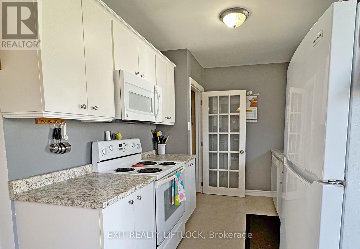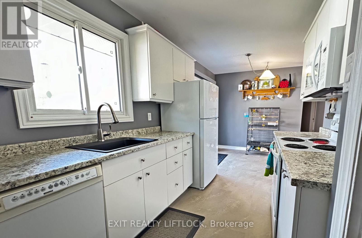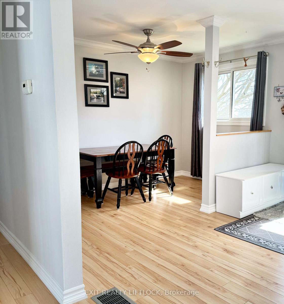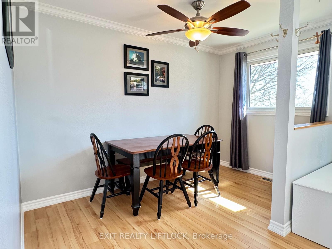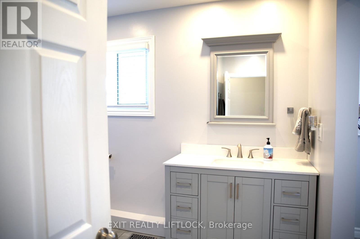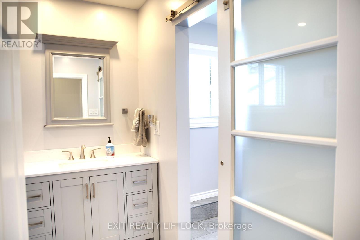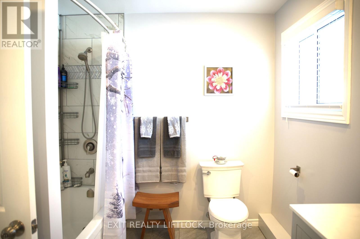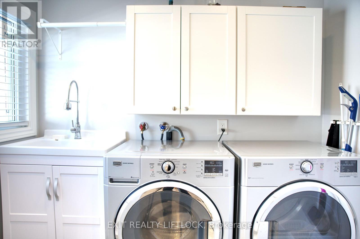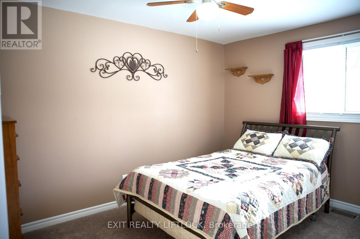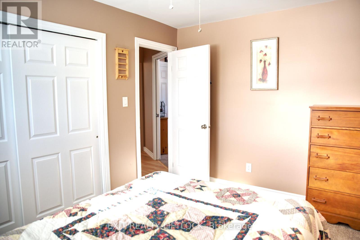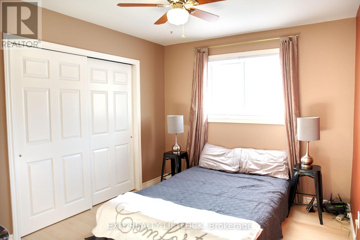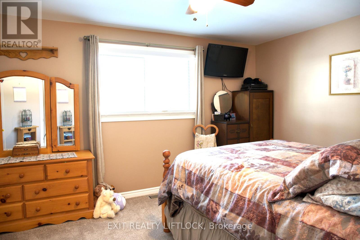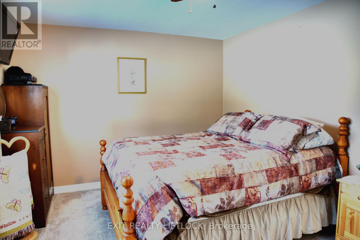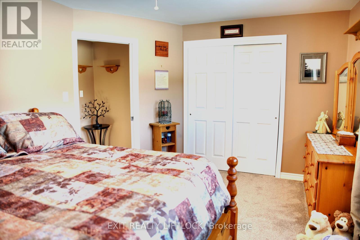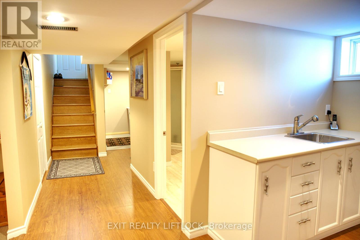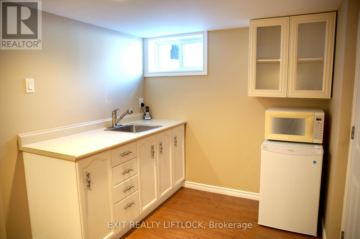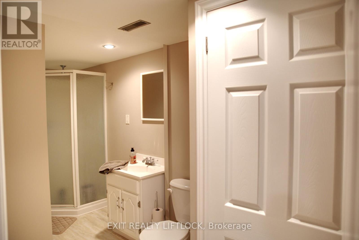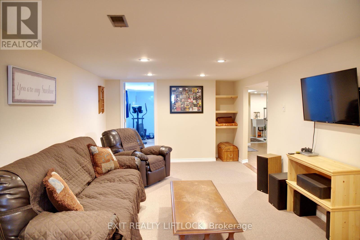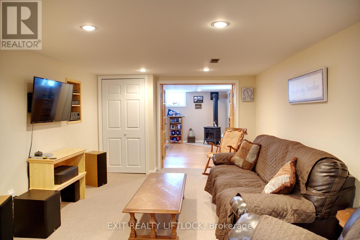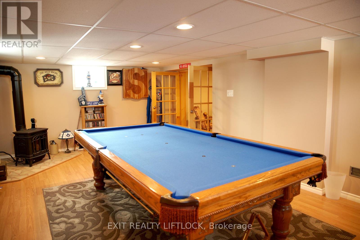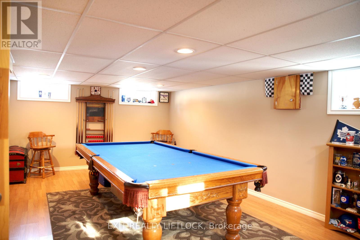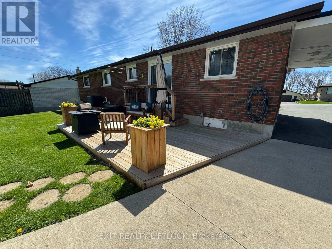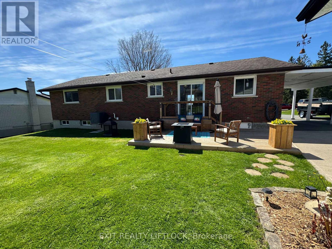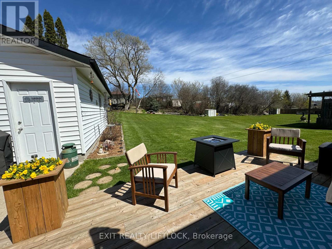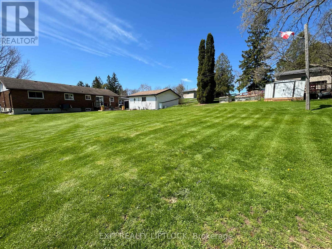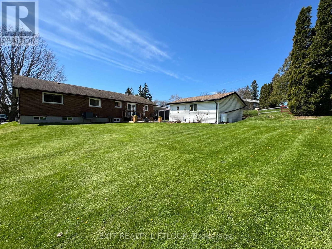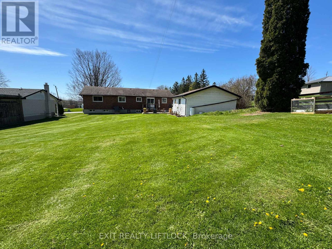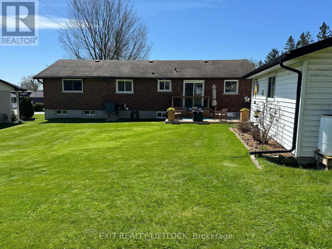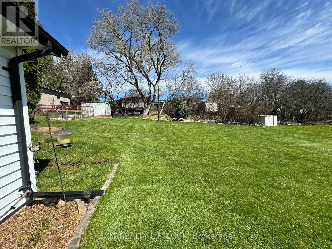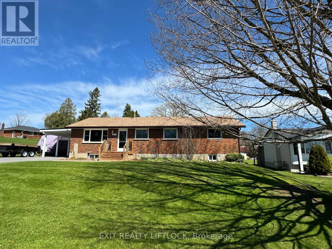4 Bedroom
2 Bathroom
Bungalow
Fireplace
Central Air Conditioning
Forced Air
$749,900
Experience country living within the city in this beautifully maintained 3+1 bedroom, 2 bath bungalow. Situated on a 1/3 acre city lot, conveniently located just a 2 minute drive from Highway 115/35. Numerous updates in recent years include an expanded main bath, and the addition of main floor laundry facilities, patio door to the backyard, newer vinyl replacement windows, and new floors, doors, and trim. The lower level provides excellent in-law potential and boasts a fantastic rec room, a separate games/billiard room with a gas fireplace, a fourth bedroom with a closet and a convenient wet bar. The property features a double paved driveway with space for up to 10 cars, including room for an RV or boat. Additionally, a detached 24x20ft insulated garage opens up endless possibilities. Paul Galvin, Pre-List Home Inspection available. Schedule a personal viewing today to appreciate all that it has to offer! (id:49269)
Property Details
|
MLS® Number
|
X8174828 |
|
Property Type
|
Single Family |
|
Community Name
|
Ashburnham |
|
Amenities Near By
|
Hospital, Public Transit, Schools |
|
Community Features
|
School Bus |
|
Parking Space Total
|
11 |
Building
|
Bathroom Total
|
2 |
|
Bedrooms Above Ground
|
3 |
|
Bedrooms Below Ground
|
1 |
|
Bedrooms Total
|
4 |
|
Architectural Style
|
Bungalow |
|
Basement Development
|
Finished |
|
Basement Type
|
Full (finished) |
|
Construction Style Attachment
|
Detached |
|
Cooling Type
|
Central Air Conditioning |
|
Exterior Finish
|
Brick |
|
Fireplace Present
|
Yes |
|
Heating Fuel
|
Natural Gas |
|
Heating Type
|
Forced Air |
|
Stories Total
|
1 |
|
Type
|
House |
Parking
Land
|
Acreage
|
No |
|
Land Amenities
|
Hospital, Public Transit, Schools |
|
Sewer
|
Septic System |
|
Size Irregular
|
100.03 Ft ; 100.03 X 188.38 X 80.01 X 161.83 |
|
Size Total Text
|
100.03 Ft ; 100.03 X 188.38 X 80.01 X 161.83 |
Rooms
| Level |
Type |
Length |
Width |
Dimensions |
|
Basement |
Other |
2.32 m |
3.45 m |
2.32 m x 3.45 m |
|
Basement |
Family Room |
3.34 m |
5.87 m |
3.34 m x 5.87 m |
|
Basement |
Recreational, Games Room |
3.9 m |
6.82 m |
3.9 m x 6.82 m |
|
Basement |
Bedroom 4 |
3.35 m |
4.92 m |
3.35 m x 4.92 m |
|
Main Level |
Living Room |
3.46 m |
5.52 m |
3.46 m x 5.52 m |
|
Main Level |
Den |
3.49 m |
2.6 m |
3.49 m x 2.6 m |
|
Main Level |
Kitchen |
3.49 m |
5.55 m |
3.49 m x 5.55 m |
|
Main Level |
Bathroom |
|
|
Measurements not available |
|
Main Level |
Primary Bedroom |
3.33 m |
4.46 m |
3.33 m x 4.46 m |
|
Main Level |
Bedroom 2 |
3.5 m |
2.86 m |
3.5 m x 2.86 m |
|
Main Level |
Bedroom 3 |
3.68 m |
2.83 m |
3.68 m x 2.83 m |
Utilities
|
Natural Gas
|
Installed |
|
Electricity
|
Installed |
|
Cable
|
Installed |
https://www.realtor.ca/real-estate/26669821/826-stewart-dr-peterborough-ashburnham

