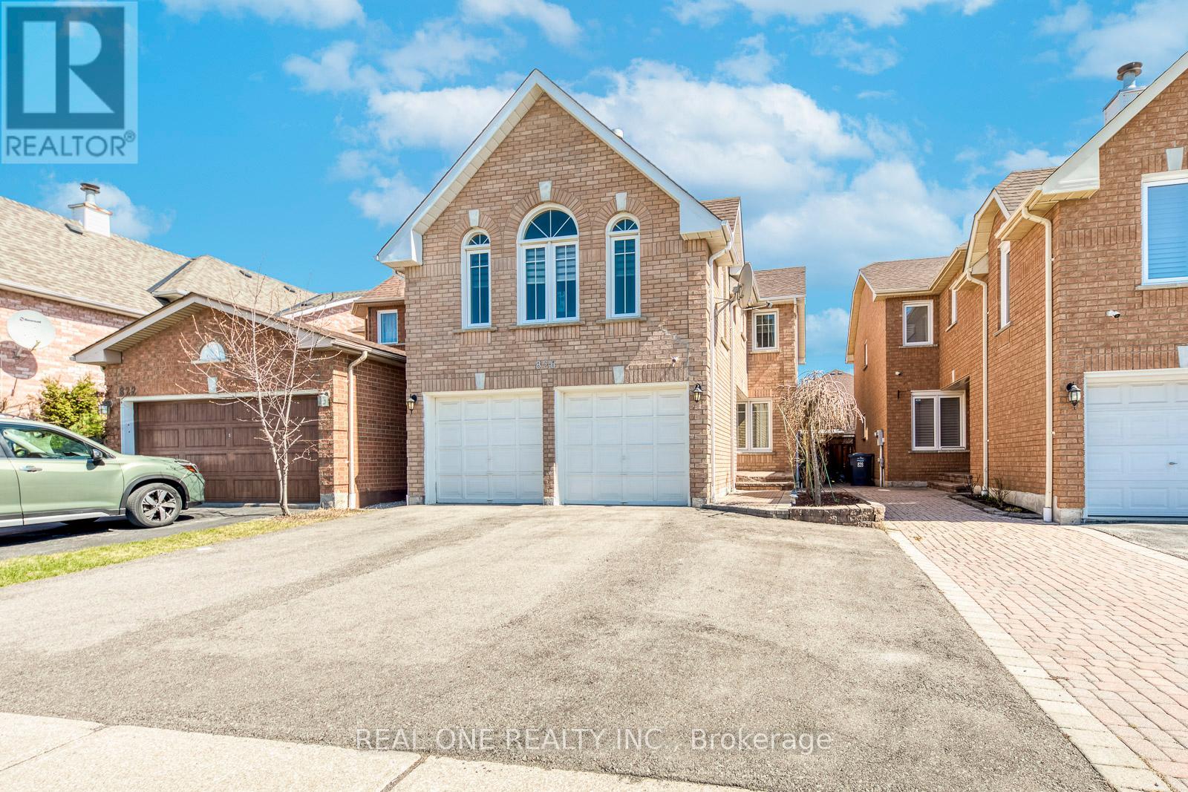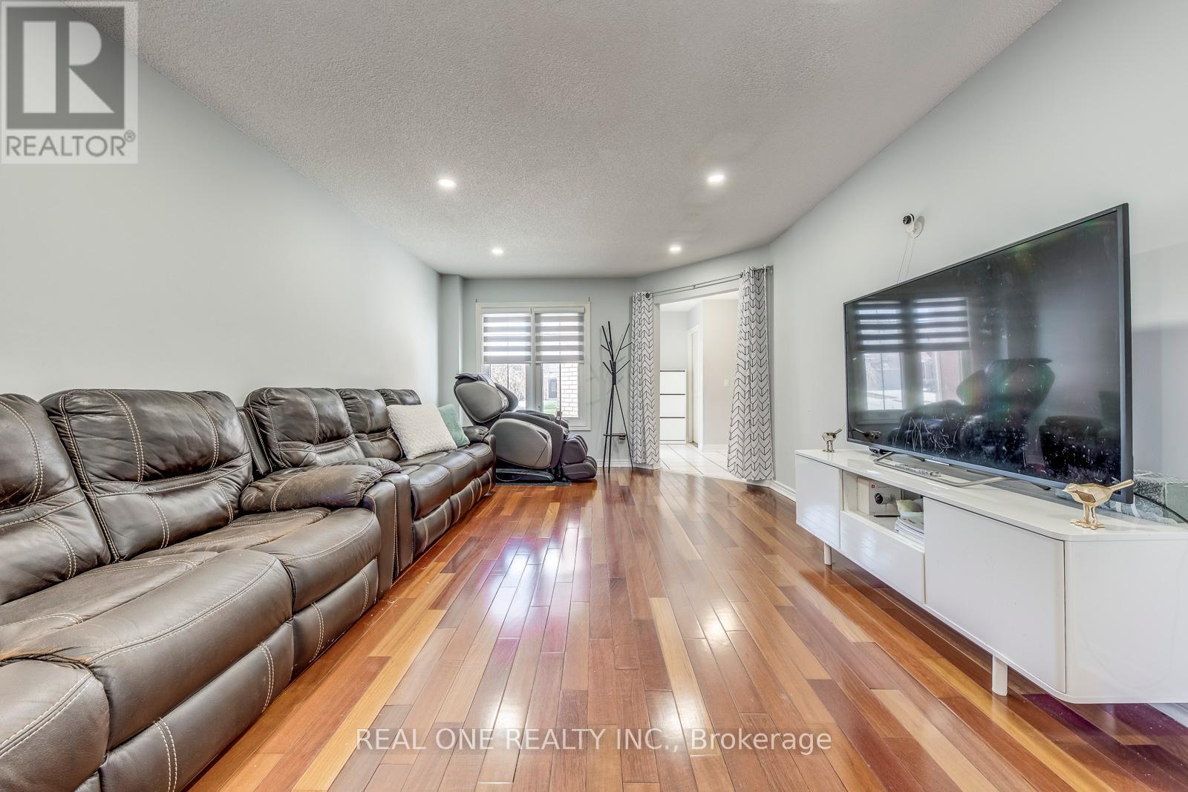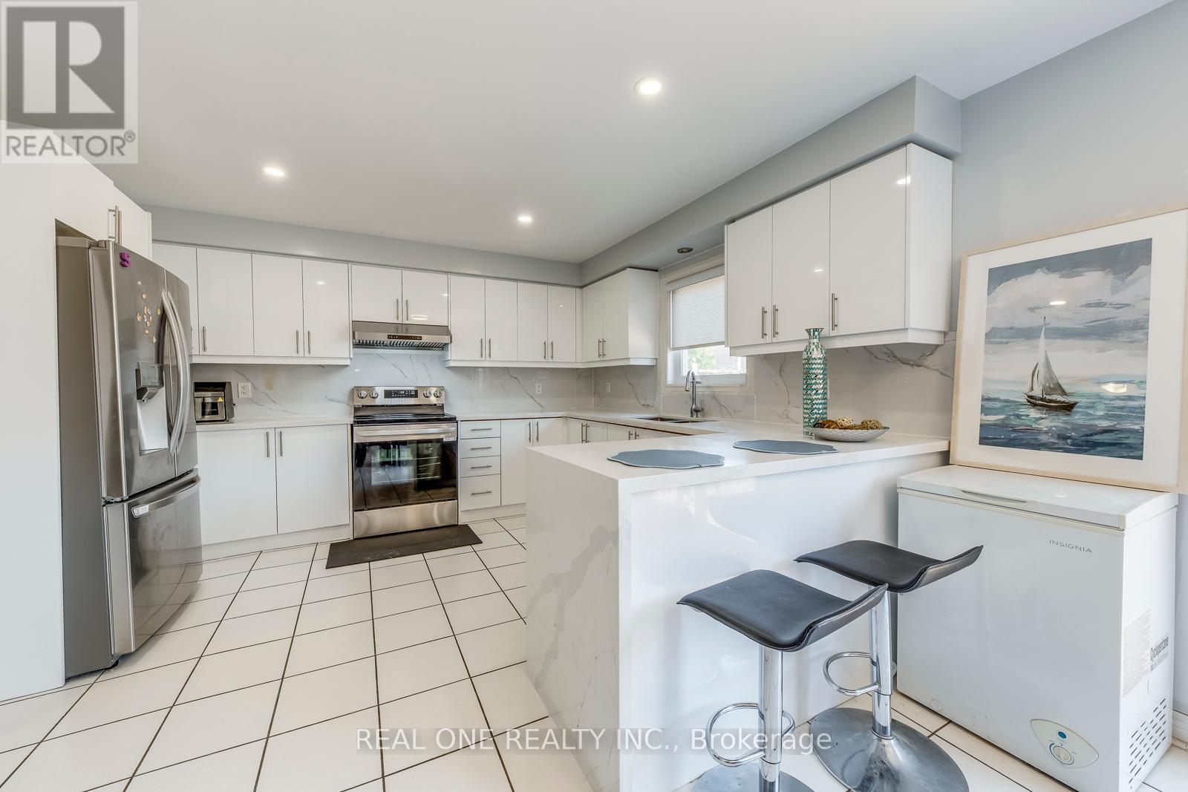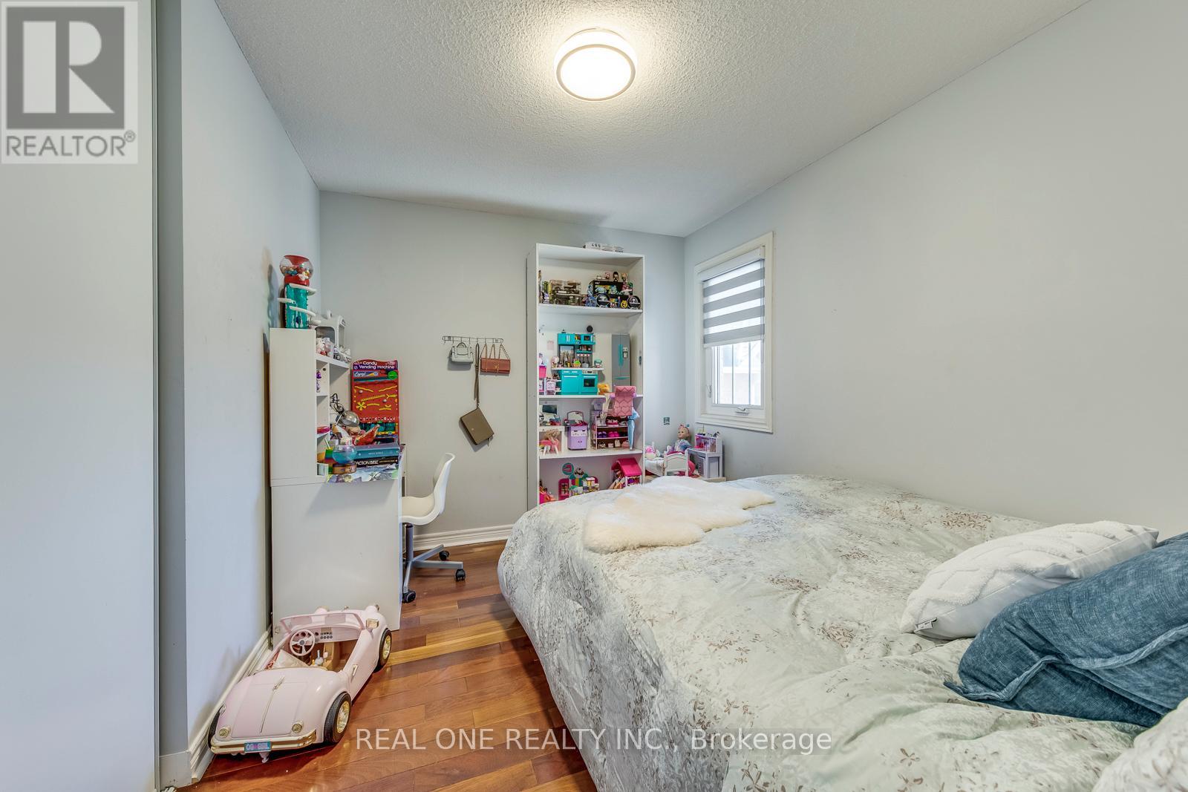826 Winterton Way Mississauga (East Credit), Ontario L5V 2A5
$1,399,900
Welcome to this beautiful, detached family home in sought-after East Credit, central of Mississauga. This 4-bedroom, 4-bathroom home offers spacious space. With solid brick exterior and the brand-new door, this home welcomes you into a bright and inviting main floor. It features an open concept living and dinning area with large windows. The modern kitchen is a chefs delight, boasting many cabinets and quartz countertops. Adjacent to the kitchen, the family size breakfast area walks out to a private backyard with a large deck. Convenient main floor laundry room. Upstairs, you will find a stunning high ceiling family room with lots of natural light and fireplace. This room can also be used as the 5th bedroom for a large family. Upstairs, four good sized bedrooms, all with beautiful hardwood flooring. The primary bedroom with a spacious walk-in closet and a private new ensuite bath. The 2nd, 3rd and 4th bedrooms share a 3 pc bath. The finished basement with 2 bedrooms, a kitchen and washroom can be turn into an income generator. With a double-car garage and an extra wide driveway, this home provides ample parking. Located in a prime Mississauga neighborhood, close to parks, top schools, shopping centers and amenities. This is the perfect place to call home. Don't miss this incredible opportunity! (id:49269)
Open House
This property has open houses!
2:00 pm
Ends at:4:00 pm
Property Details
| MLS® Number | W12114654 |
| Property Type | Single Family |
| Community Name | East Credit |
| Features | Carpet Free |
| ParkingSpaceTotal | 3 |
Building
| BathroomTotal | 4 |
| BedroomsAboveGround | 4 |
| BedroomsBelowGround | 2 |
| BedroomsTotal | 6 |
| Amenities | Fireplace(s) |
| Appliances | All, Window Coverings |
| BasementDevelopment | Finished |
| BasementType | Full (finished) |
| ConstructionStyleAttachment | Detached |
| CoolingType | Central Air Conditioning |
| ExteriorFinish | Brick |
| FireplacePresent | Yes |
| FireplaceTotal | 1 |
| FoundationType | Concrete |
| HalfBathTotal | 1 |
| HeatingFuel | Natural Gas |
| HeatingType | Forced Air |
| StoriesTotal | 2 |
| SizeInterior | 2000 - 2500 Sqft |
| Type | House |
| UtilityWater | Municipal Water |
Parking
| Attached Garage | |
| Garage |
Land
| Acreage | No |
| Sewer | Sanitary Sewer |
| SizeDepth | 112 Ft ,1 In |
| SizeFrontage | 30 Ft |
| SizeIrregular | 30 X 112.1 Ft |
| SizeTotalText | 30 X 112.1 Ft |
Rooms
| Level | Type | Length | Width | Dimensions |
|---|---|---|---|---|
| Second Level | Family Room | 5.35 m | 4.4 m | 5.35 m x 4.4 m |
| Second Level | Primary Bedroom | 4.87 m | 3.52 m | 4.87 m x 3.52 m |
| Second Level | Bedroom 2 | 3.34 m | 2.85 m | 3.34 m x 2.85 m |
| Second Level | Bedroom 4 | 3.34 m | 2.74 m | 3.34 m x 2.74 m |
| Third Level | Bedroom 3 | 3.34 m | 2.74 m | 3.34 m x 2.74 m |
| Ground Level | Living Room | 6.95 m | 3.64 m | 6.95 m x 3.64 m |
| Ground Level | Dining Room | 6.95 m | 3.64 m | 6.95 m x 3.64 m |
| Ground Level | Kitchen | 3.34 m | 3.46 m | 3.34 m x 3.46 m |
| Ground Level | Eating Area | 3.13 m | 2.85 m | 3.13 m x 2.85 m |
| Ground Level | Laundry Room | 2.7 m | 1 m | 2.7 m x 1 m |
https://www.realtor.ca/real-estate/28239826/826-winterton-way-mississauga-east-credit-east-credit
Interested?
Contact us for more information













































