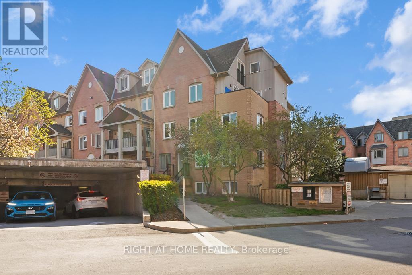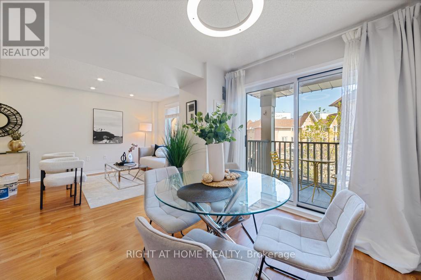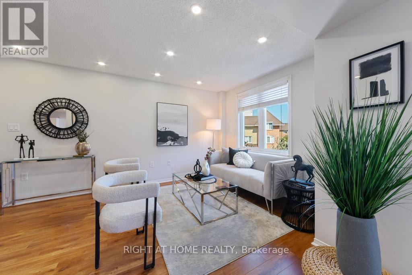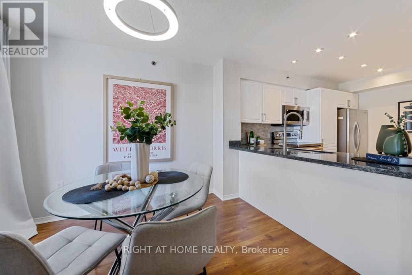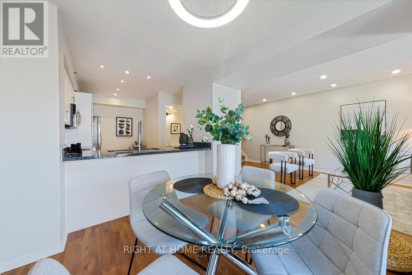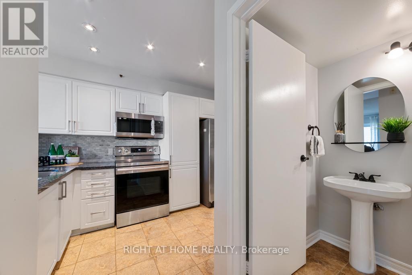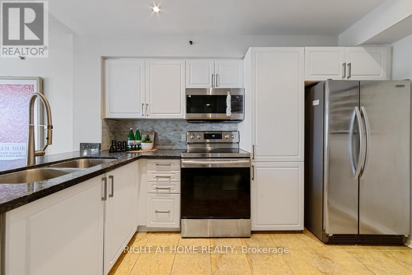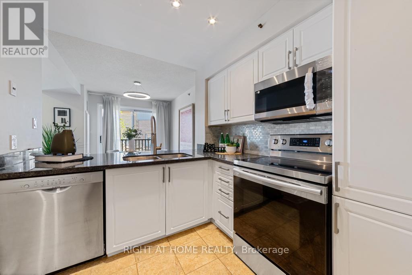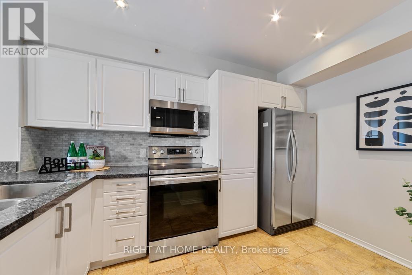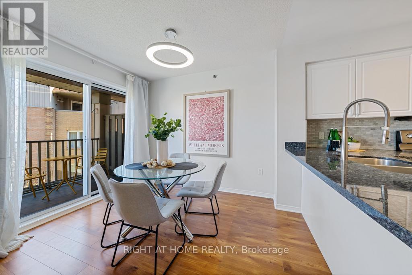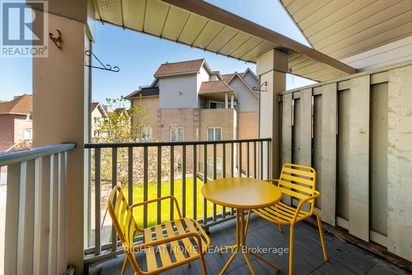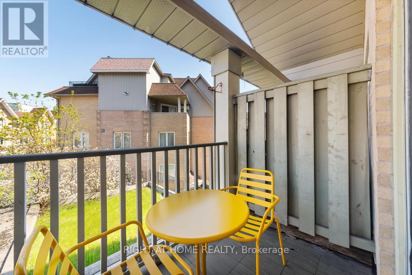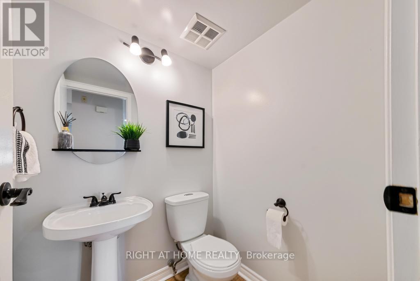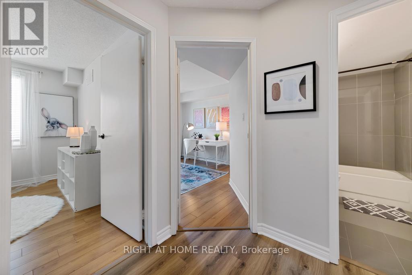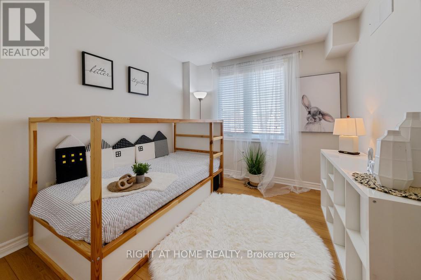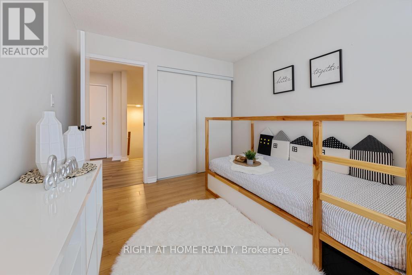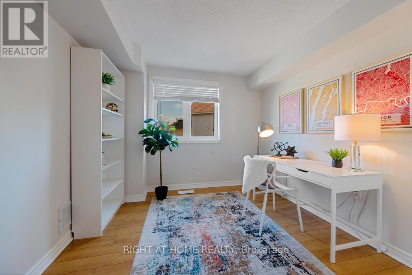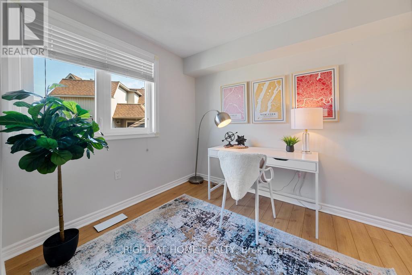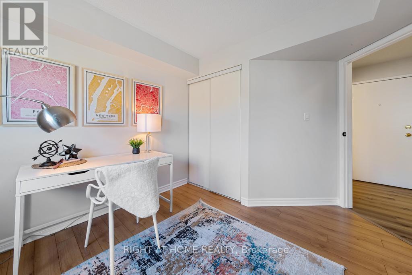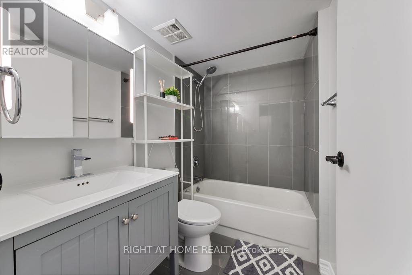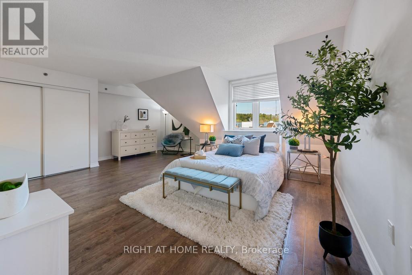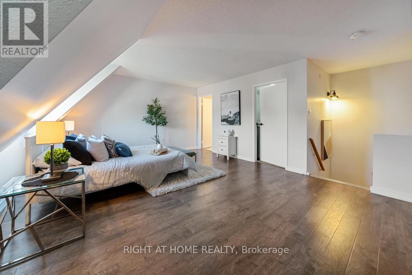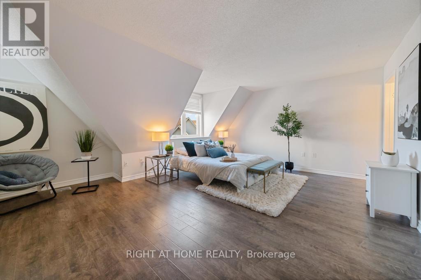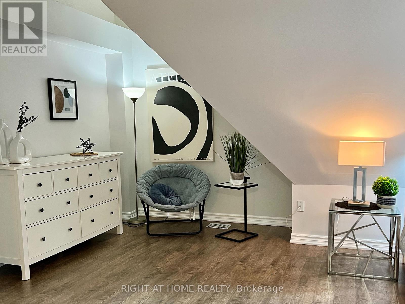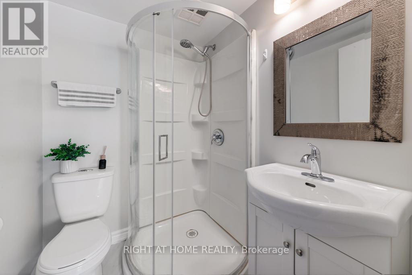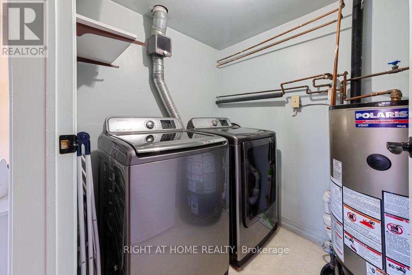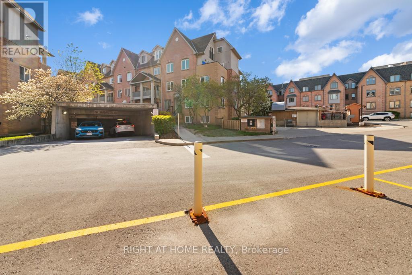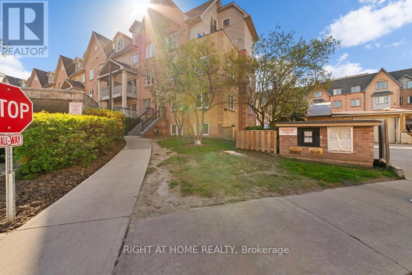827 - 75 Weldrick Avenue E Richmond Hill, Ontario L4C 0H9
$835,000Maintenance,
$409.28 Monthly
Maintenance,
$409.28 MonthlyAmazing Location! At The Heart Of Richmond Hill. Fabulous Complex Bright And Spacious Townhouse * Modern Luxury 3 Bedroom + Den & 3 Washroom and A Spacious Open Concept Main Floor That Steps Out To A Picturesque Patio and Kitchen With Plenty of storage. South Facing Newer Windows and Spacious Master Bedroom With Ensuite Bathroom.Laminate Floor / Pot Lights Throughout And Freshly Painted. Home Is In Move-In Condition! One Of The Biggest Unit In This Complex With Rare Direct Elevator Access To Underground Parking/Garbage With Secured Key Fob Access To Parking. Within Boundary For One Of Best French Immersion School. 2 Playgrounds Within Complex. Mins Walk To Yonge St., Bus Stop W/ Direct Route To Finch TTC Subway. Mins to Go Stn. Steps To Hillcrest Mall, T&T Supermarket, H-Mart, Shoppers Drug Mart, Various Shops And Restaurants, Clinics, Parks, Richmond Hill Observatory & Montessori Private School. Easily Access the Underground Parking Via an Elevator From the Unit's 2nd-floor Door, and Use the Garbage Chute in the Hallway.. **** EXTRAS **** :Fridge, Stove, Hood Fan, Dishwasher, Washer/Dryer, Electric Light Fixtures, Window Coverage, Furnace, A/C (id:49269)
Open House
This property has open houses!
2:00 pm
Ends at:4:00 pm
Property Details
| MLS® Number | N8311208 |
| Property Type | Single Family |
| Community Name | Observatory |
| Amenities Near By | Hospital, Park, Public Transit |
| Community Features | Pet Restrictions |
| Features | Balcony, Carpet Free |
| Parking Space Total | 1 |
Building
| Bathroom Total | 3 |
| Bedrooms Above Ground | 3 |
| Bedrooms Below Ground | 1 |
| Bedrooms Total | 4 |
| Amenities | Visitor Parking |
| Cooling Type | Central Air Conditioning |
| Exterior Finish | Brick |
| Heating Fuel | Natural Gas |
| Heating Type | Forced Air |
| Stories Total | 3 |
| Type | Row / Townhouse |
Parking
| Underground |
Land
| Acreage | No |
| Land Amenities | Hospital, Park, Public Transit |
Rooms
| Level | Type | Length | Width | Dimensions |
|---|---|---|---|---|
| Second Level | Bedroom 2 | 3.25 m | 2.84 m | 3.25 m x 2.84 m |
| Second Level | Bedroom 3 | 3 m | 2.92 m | 3 m x 2.92 m |
| Third Level | Primary Bedroom | 6 m | 4.4 m | 6 m x 4.4 m |
| Third Level | Den | 6 m | 4.4 m | 6 m x 4.4 m |
| Main Level | Living Room | 5.05 m | 2.77 m | 5.05 m x 2.77 m |
| Main Level | Dining Room | 3.25 m | 3.15 m | 3.25 m x 3.15 m |
| Main Level | Kitchen | 3.58 m | 2.13 m | 3.58 m x 2.13 m |
https://www.realtor.ca/real-estate/26854554/827-75-weldrick-avenue-e-richmond-hill-observatory
Interested?
Contact us for more information

