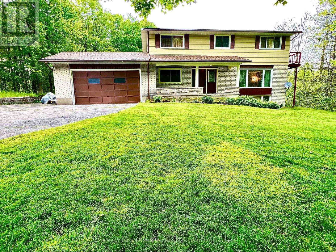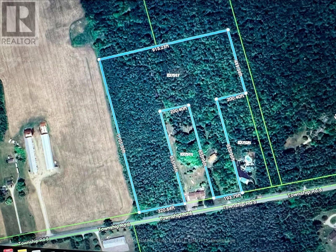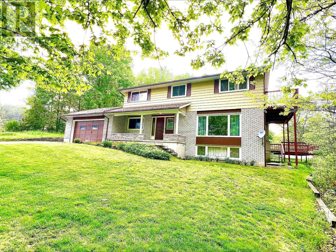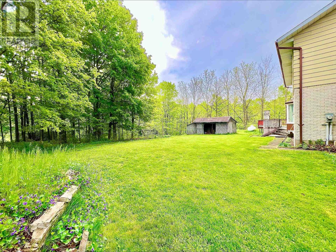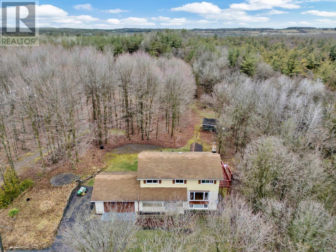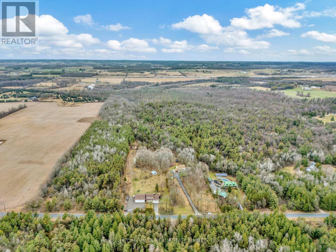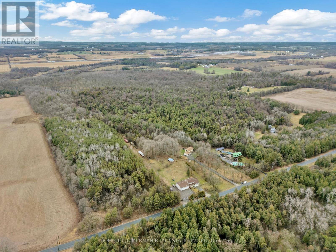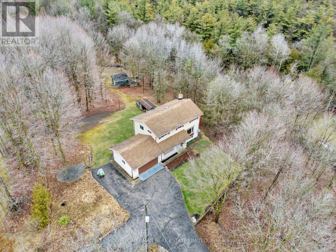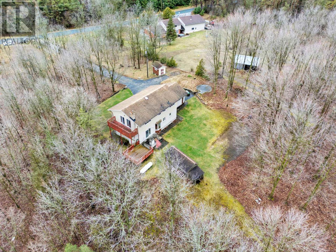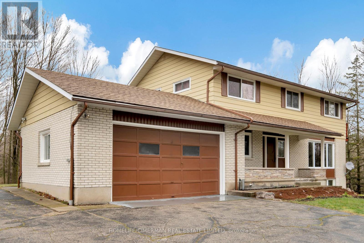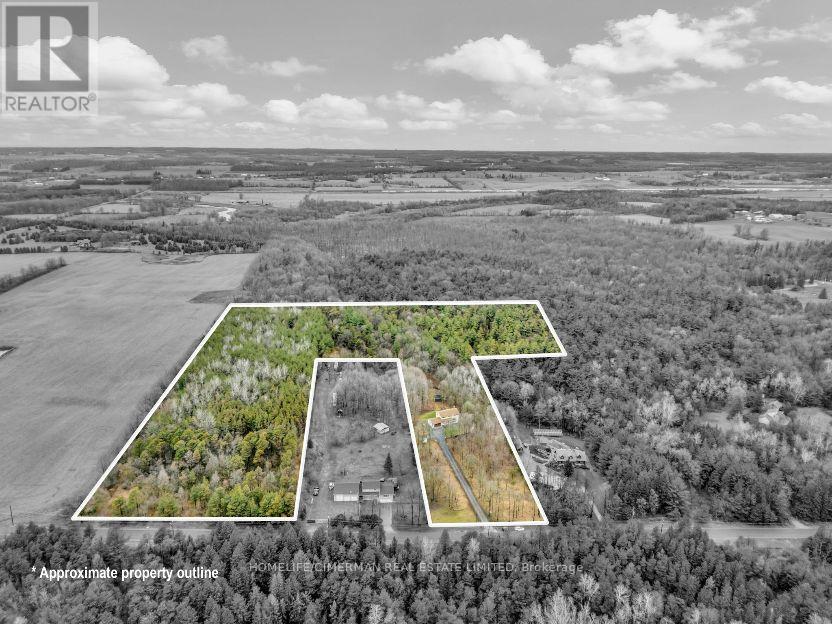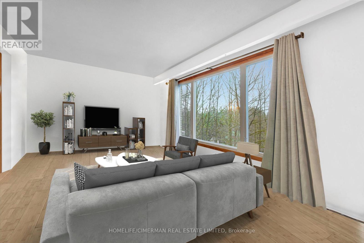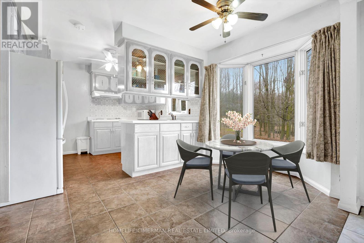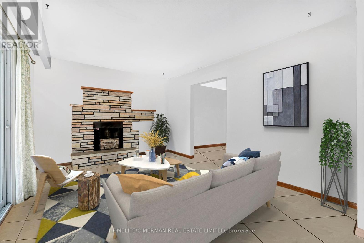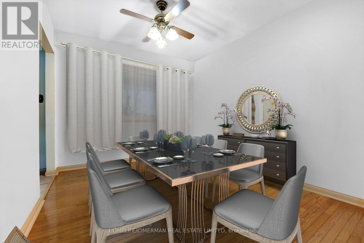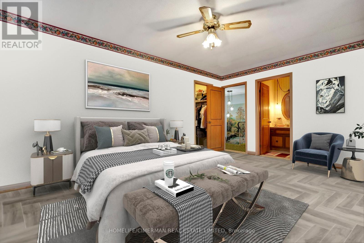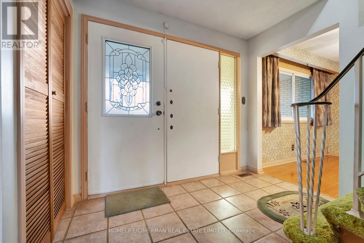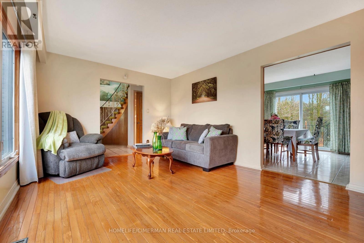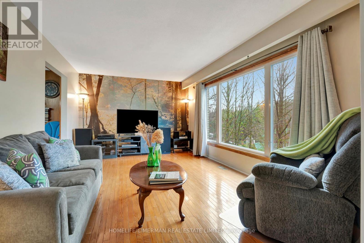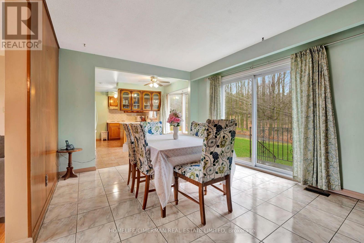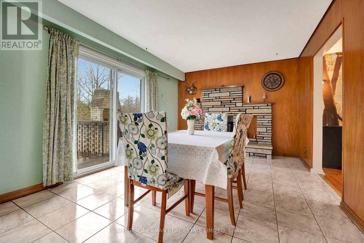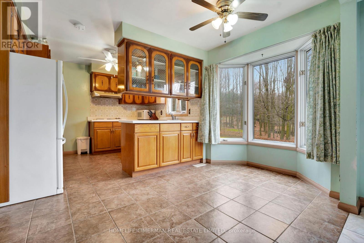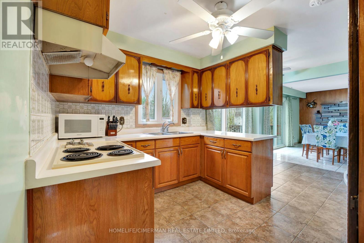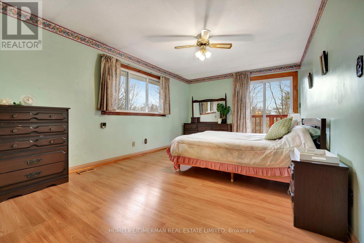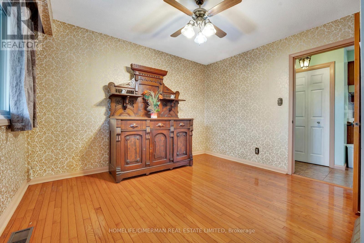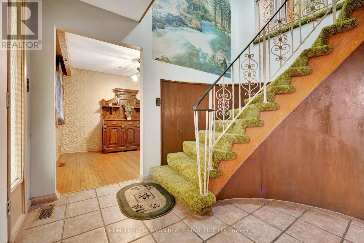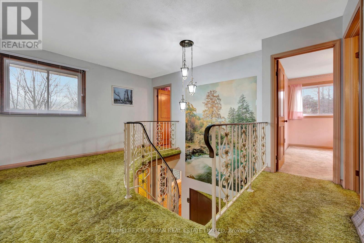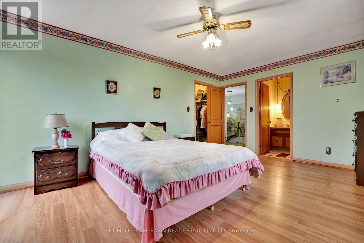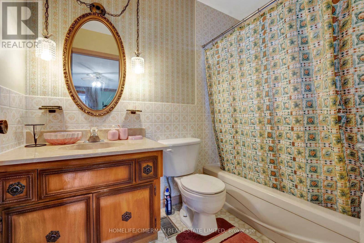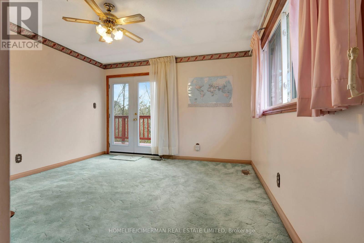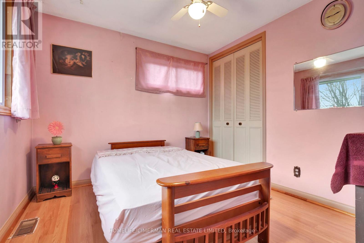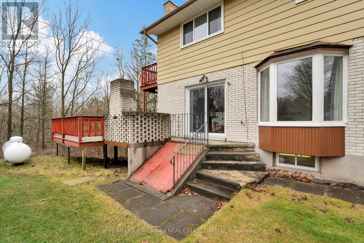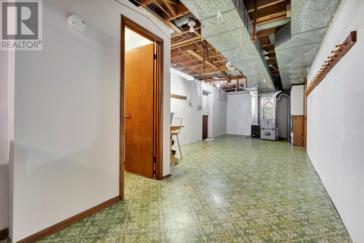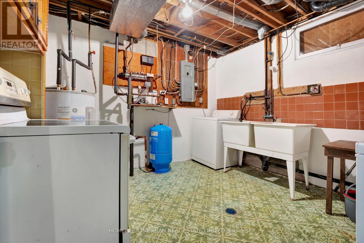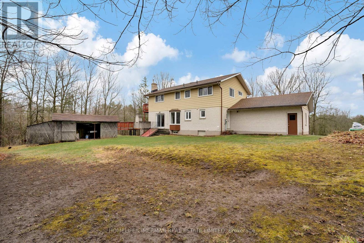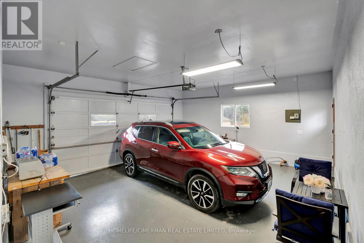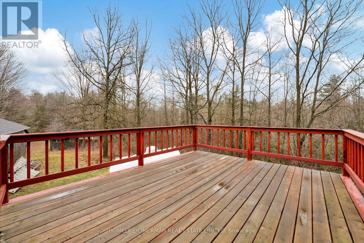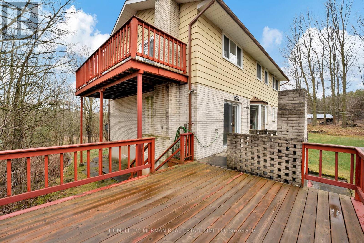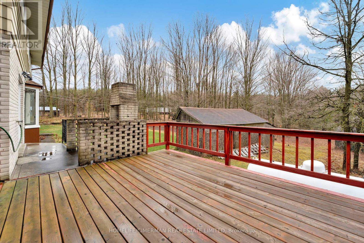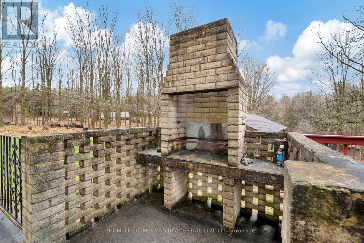5 Bedroom
4 Bathroom
Fireplace
Central Air Conditioning
Baseboard Heaters
Acreage
$1,599,000
Discover your oasis home in this exceptional 17-acre treed lot! Embrace the beauty of nature as you explore the land, offering you unparalleled peace and tranquility. The property is on an elevated slope and situated deep off the road for more privacy. With close to 2,000 square feet of living space, this property features 4+1 bedrooms, 4 bathrooms, and a spacious 2-car garage. It is located near various amenities including Service Ontario, banks, Canadian Tire, pharmacies, dentists, gas stations, grocery stores, restaurants, and salons. It's 12 min to Paris, 8 min to Ayr, 5 min to Drumbo to get to pharmacies, gas stations, and restaurants. Nearby hospitals include Kitchener, Cambridge, and Woodstock, and public schools are in Drumbo and Paris. To get to Major hwys from the house, it takes 13 min to 401 to Cambridge & Kitchener, 11 min to 401 to Woodstock & London, 18 min to 403 to Brantford and 13 min to 401 to Toronto. Opportunity awaits for you to build and expand your dream home! **** EXTRAS **** Property (And Appliances) Being Sold \"As Is - Where Is\". Sch B With All Offers. Buyers Are To Do Their Due Diligence With Regards To Property Boundaries And Future Use. (id:49269)
Property Details
|
MLS® Number
|
X8206266 |
|
Property Type
|
Single Family |
|
Community Name
|
Drumbo |
|
Features
|
Wooded Area |
|
Parking Space Total
|
12 |
Building
|
Bathroom Total
|
4 |
|
Bedrooms Above Ground
|
4 |
|
Bedrooms Below Ground
|
1 |
|
Bedrooms Total
|
5 |
|
Appliances
|
Range, Water Heater, Freezer |
|
Basement Development
|
Finished |
|
Basement Type
|
N/a (finished) |
|
Construction Style Attachment
|
Detached |
|
Cooling Type
|
Central Air Conditioning |
|
Exterior Finish
|
Brick |
|
Fireplace Present
|
Yes |
|
Foundation Type
|
Poured Concrete |
|
Heating Fuel
|
Propane |
|
Heating Type
|
Baseboard Heaters |
|
Stories Total
|
2 |
|
Type
|
House |
Parking
Land
|
Acreage
|
Yes |
|
Sewer
|
Septic System |
|
Size Irregular
|
747262 X 5351 Ft |
|
Size Total Text
|
747262 X 5351 Ft|10 - 24.99 Acres |
Rooms
| Level |
Type |
Length |
Width |
Dimensions |
|
Second Level |
Primary Bedroom |
5.23 m |
3.48 m |
5.23 m x 3.48 m |
|
Second Level |
Bedroom 2 |
3.5 m |
3.5 m |
3.5 m x 3.5 m |
|
Second Level |
Bedroom 3 |
3.04 m |
2.87 m |
3.04 m x 2.87 m |
|
Second Level |
Bedroom 4 |
3.78 m |
3.56 m |
3.78 m x 3.56 m |
|
Basement |
Utility Room |
11.86 m |
3.27 m |
11.86 m x 3.27 m |
|
Basement |
Recreational, Games Room |
6.32 m |
3.5 m |
6.32 m x 3.5 m |
|
Basement |
Cold Room |
3.56 m |
2.92 m |
3.56 m x 2.92 m |
|
Main Level |
Living Room |
5.33 m |
3.58 m |
5.33 m x 3.58 m |
|
Main Level |
Dining Room |
3.55 m |
2.94 m |
3.55 m x 2.94 m |
|
Main Level |
Kitchen |
4.87 m |
3.32 m |
4.87 m x 3.32 m |
|
Main Level |
Family Room |
4.26 m |
3.35 m |
4.26 m x 3.35 m |
https://www.realtor.ca/real-estate/26711964/827517-township-road-8-rr1-blandford-blenheim-drumbo

