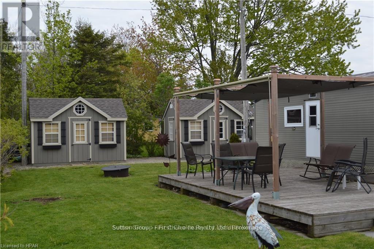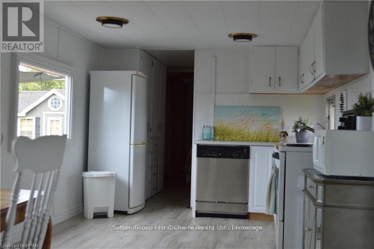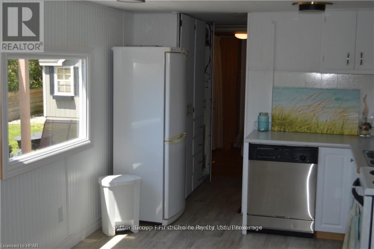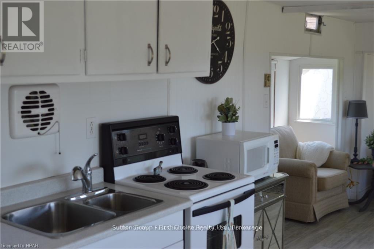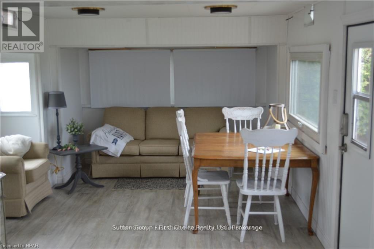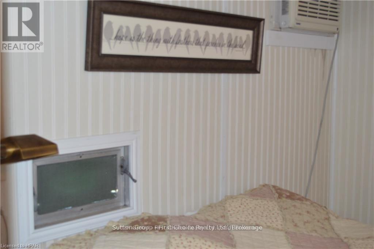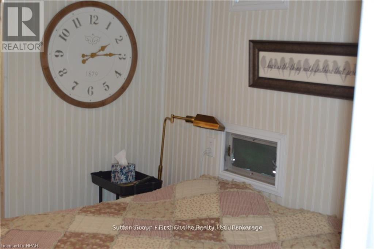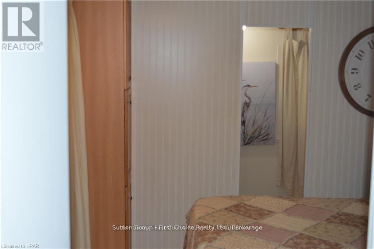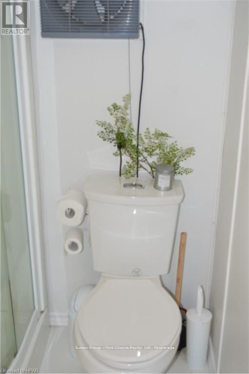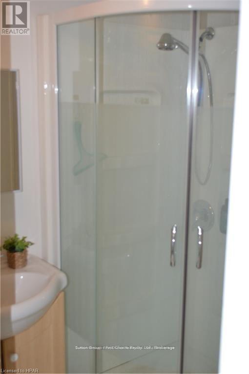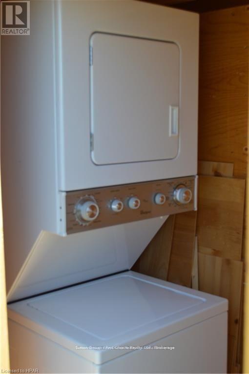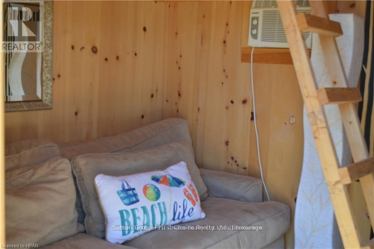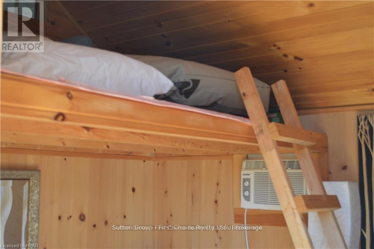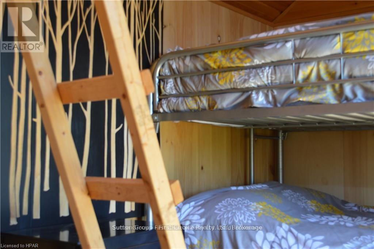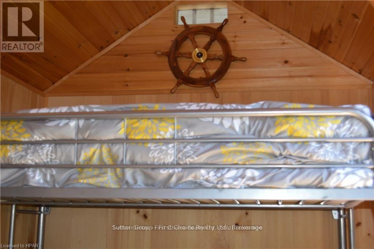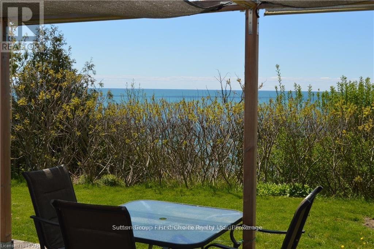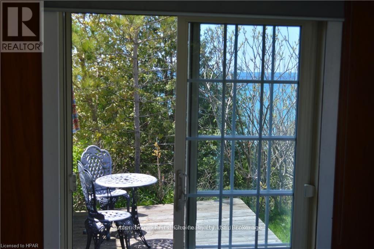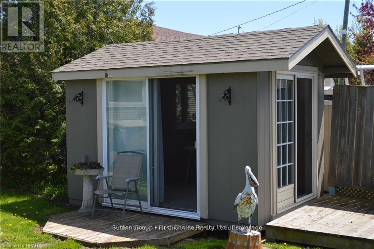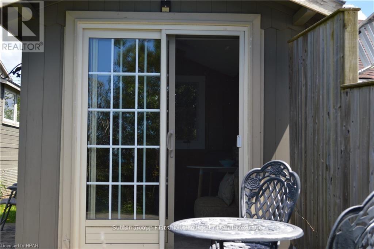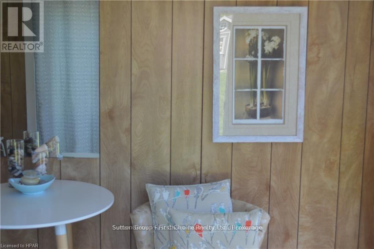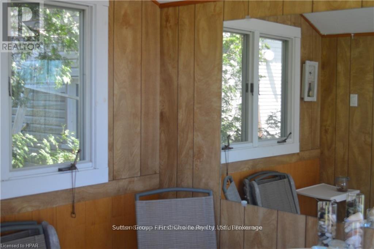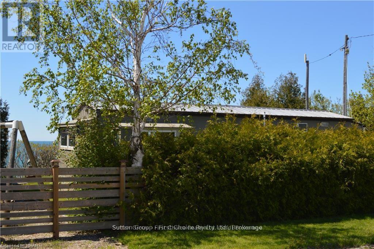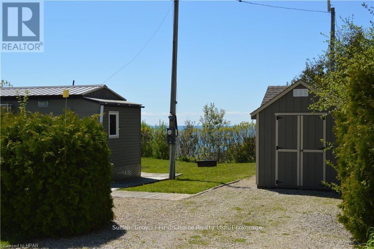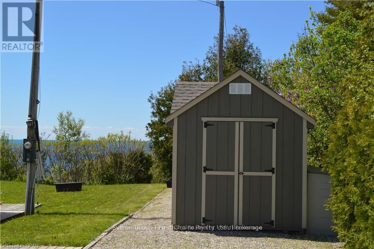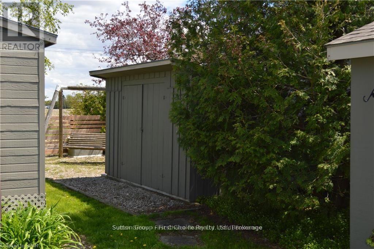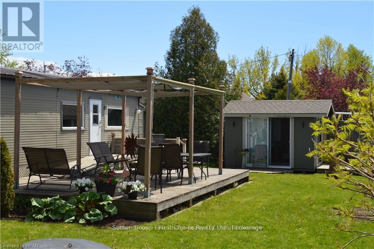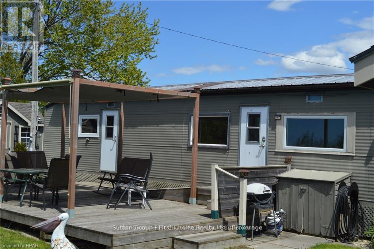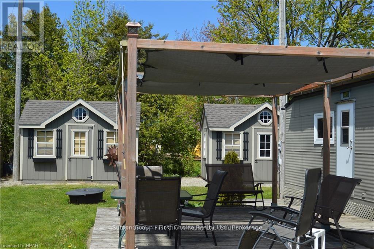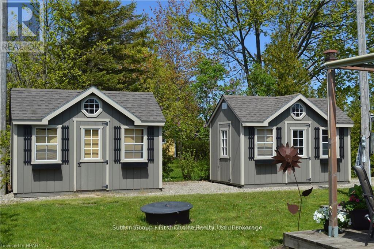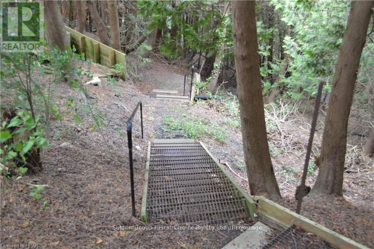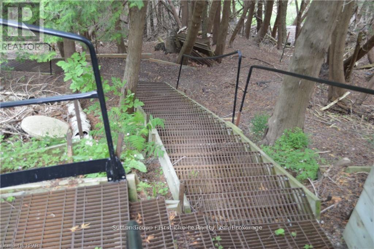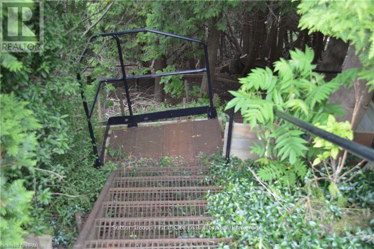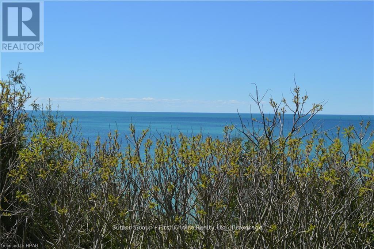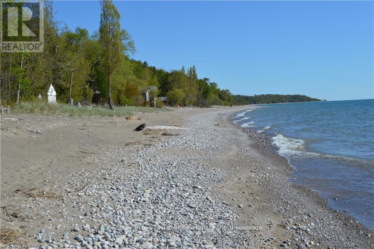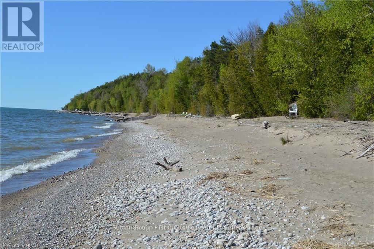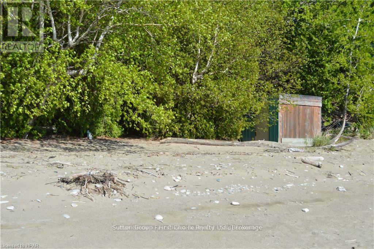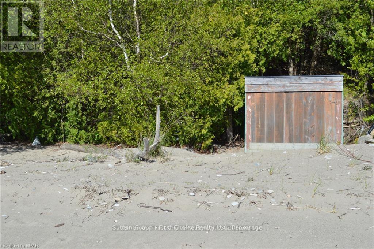1 Bedroom
1 Bathroom
Bungalow
Wall Unit
Baseboard Heaters
Waterfront
$449,900
Welcome to your LAKEFRONT getaway with stunning views of Lake Huron sunsets. Make this affordable cottage your summer retreat, located only minutes north of Goderich and close to golfing, a marina and trails. This charming property has been well maintained and recently updated. The mobile home features a living room, kitchen, 3pc bathroom and bedroom with walk-in closet. Additionally there are 3 bunkies to accommodate family and guests, with one featuring stackable laundry, also allowing the new owner a variety of options to set-up the bunkies to suit their needs. After a morning coffee on the deck, make your way down to the beach for a day of fun in the sun, swimming, boating or just relaxing on your private 90 feet of beach. The lake level boathouse is perfect to store beach toys, chairs or maybe a future sailboat. This affordable lakefront is rare, be sure to call today for a private viewing. (id:49269)
Property Details
|
MLS® Number
|
X12091960 |
|
Property Type
|
Single Family |
|
Community Name
|
Colborne |
|
Easement
|
None |
|
Features
|
Sloping, Flat Site, Lighting |
|
ParkingSpaceTotal
|
4 |
|
Structure
|
Deck, Boathouse |
|
ViewType
|
Lake View, Direct Water View |
|
WaterFrontType
|
Waterfront |
Building
|
BathroomTotal
|
1 |
|
BedroomsAboveGround
|
1 |
|
BedroomsTotal
|
1 |
|
Age
|
51 To 99 Years |
|
Amenities
|
Canopy |
|
Appliances
|
Water Heater, Water Softener |
|
ArchitecturalStyle
|
Bungalow |
|
ConstructionStyleAttachment
|
Detached |
|
CoolingType
|
Wall Unit |
|
ExteriorFinish
|
Aluminum Siding, Vinyl Siding |
|
HeatingFuel
|
Electric |
|
HeatingType
|
Baseboard Heaters |
|
StoriesTotal
|
1 |
|
Type
|
House |
|
UtilityWater
|
Drilled Well |
Parking
Land
|
AccessType
|
Year-round Access |
|
Acreage
|
No |
|
Sewer
|
Septic System |
|
SizeDepth
|
207 Ft |
|
SizeFrontage
|
90 Ft ,6 In |
|
SizeIrregular
|
90.58 X 207 Ft |
|
SizeTotalText
|
90.58 X 207 Ft|under 1/2 Acre |
|
ZoningDescription
|
Ne1 |
Rooms
| Level |
Type |
Length |
Width |
Dimensions |
|
Main Level |
Living Room |
3.66 m |
3.66 m |
3.66 m x 3.66 m |
|
Main Level |
Kitchen |
3.05 m |
2.74 m |
3.05 m x 2.74 m |
|
Main Level |
Primary Bedroom |
2.79 m |
2.74 m |
2.79 m x 2.74 m |
|
Main Level |
Bathroom |
1.83 m |
1.68 m |
1.83 m x 1.68 m |
Utilities
https://www.realtor.ca/real-estate/28189055/82883-glendale-road-rr3-ashfield-colborne-wawanosh-colborne-colborne

