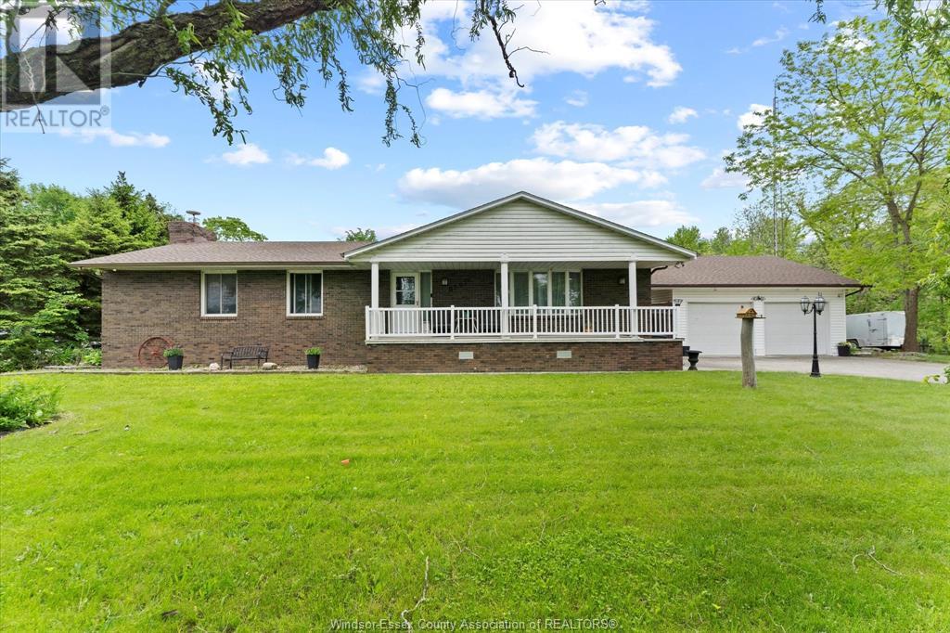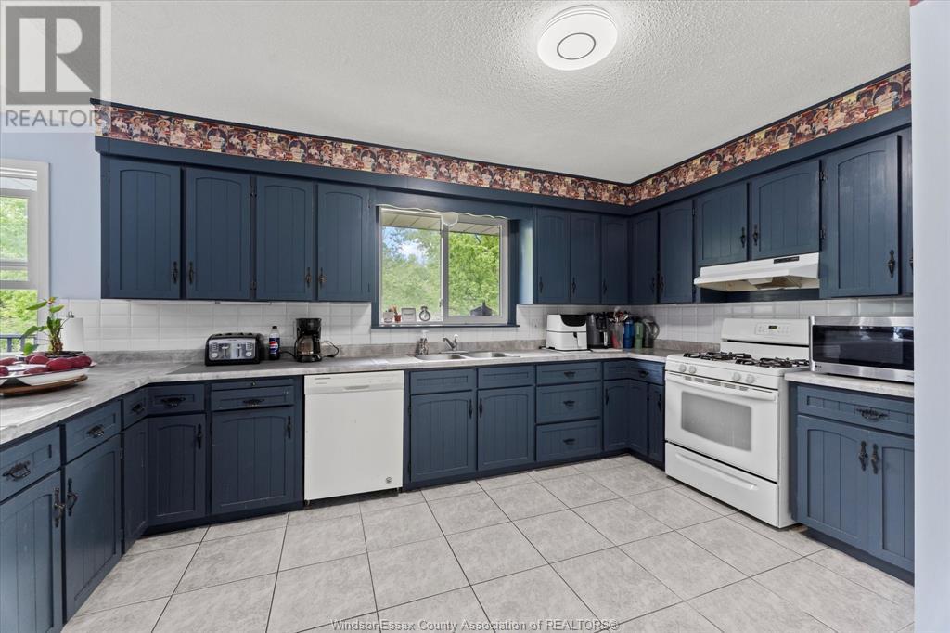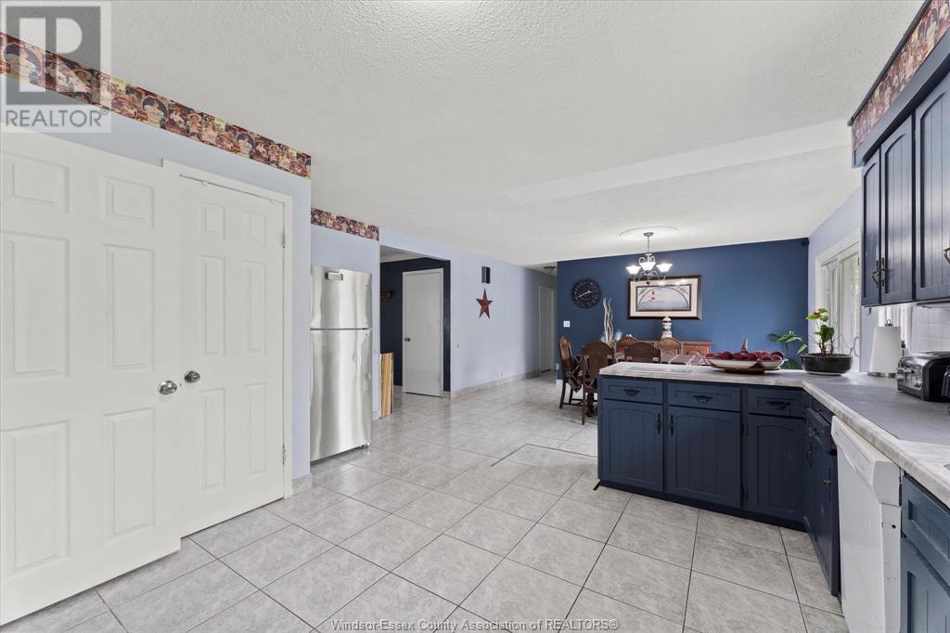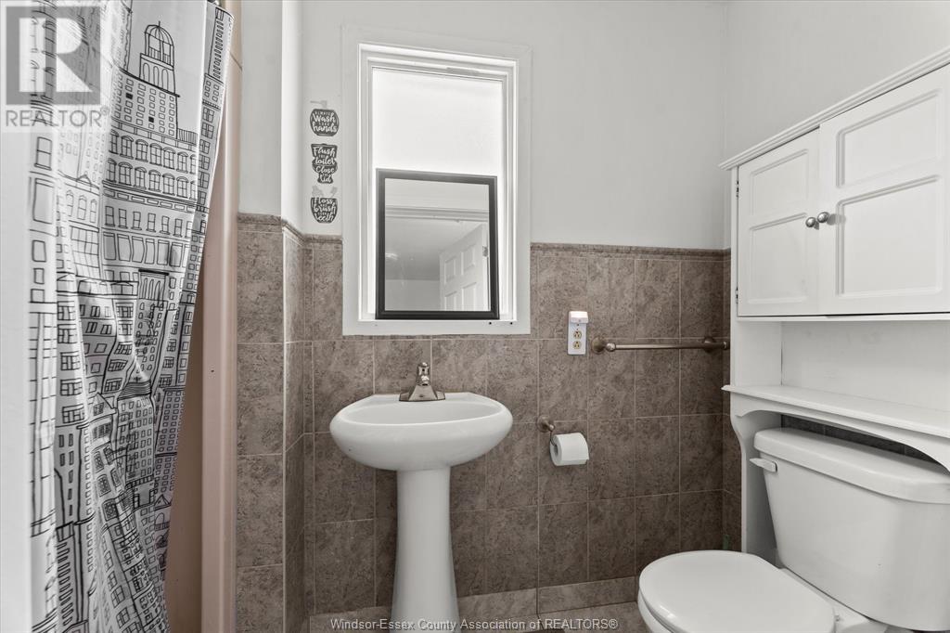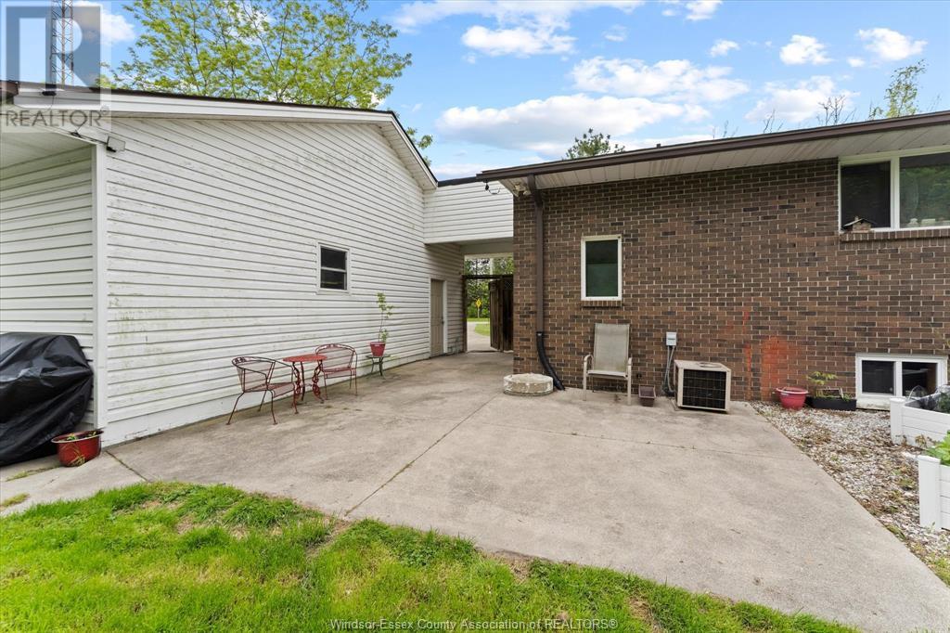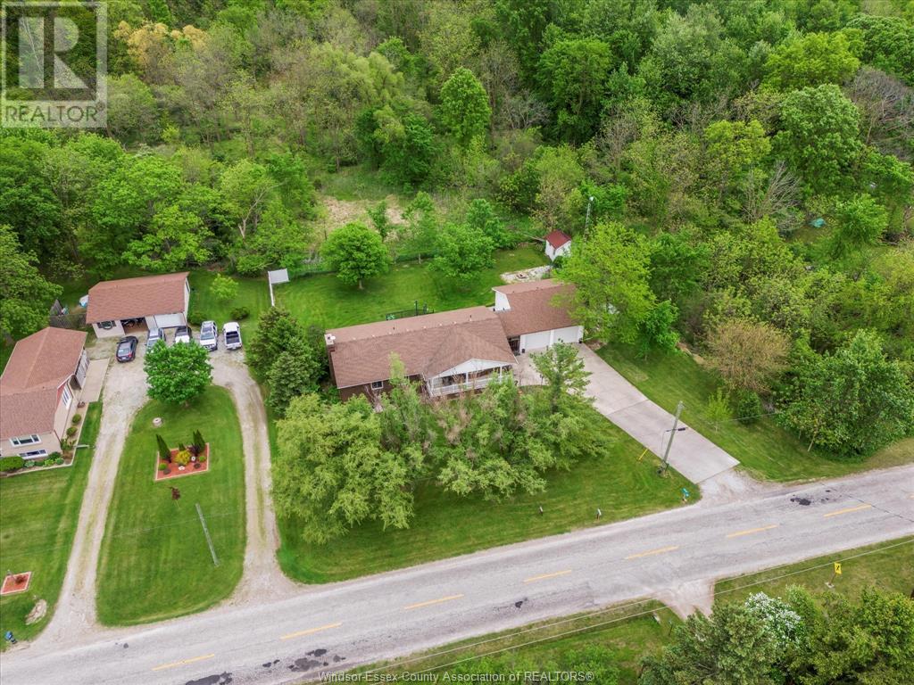8297 Concession 8 Road Amherstburg, Ontario N0R 1J0
$599,900
Escape to nature in this beautifully maintained Ranch-style home situated on a rare 200' x 150' lot backing onto the serene Canard River conservation area. With 1,800 sq. ft. on the main floor plus a finished basement, this home features 3+1 bedrooms, 2 full baths, and oversized rooms ideal for larger families. The open-concept kitchen offers plenty of cabinetry and flows seamlessly into a spacious dining area and sunken living room. Enjoy the convenience of main floor laundry and the warmth of a fireplace in the basement family room. Step outside to a large deck, patio, and covered front porch, surrounded by mature trees and beautifully landscaped yards. Roof (5 yrs), and septic pumped (2024). A massive 2-car garage and finished driveway complete this peaceful retreat, just minutes from amenities. (id:49269)
Property Details
| MLS® Number | 25012583 |
| Property Type | Single Family |
| Features | Ravine, Double Width Or More Driveway, Finished Driveway, Front Driveway |
Building
| BathroomTotal | 2 |
| BedroomsAboveGround | 4 |
| BedroomsTotal | 4 |
| Appliances | Dishwasher, Dryer, Refrigerator, Stove, Washer |
| ArchitecturalStyle | Ranch |
| ConstructedDate | 1980 |
| ConstructionStyleAttachment | Detached |
| CoolingType | Central Air Conditioning |
| ExteriorFinish | Brick |
| FireplaceFuel | Wood |
| FireplacePresent | Yes |
| FireplaceType | Conventional |
| FlooringType | Ceramic/porcelain, Laminate |
| FoundationType | Block |
| HeatingFuel | Natural Gas |
| HeatingType | Forced Air, Furnace |
| StoriesTotal | 1 |
| SizeInterior | 1800 Sqft |
| TotalFinishedArea | 1800 Sqft |
| Type | House |
Parking
| Garage |
Land
| Acreage | No |
| FenceType | Fence |
| LandscapeFeatures | Landscaped |
| Sewer | Septic System |
| SizeIrregular | 200x150 Feet |
| SizeTotalText | 200x150 Feet |
| ZoningDescription | A1 Wc |
Rooms
| Level | Type | Length | Width | Dimensions |
|---|---|---|---|---|
| Basement | 3pc Bathroom | Measurements not available | ||
| Basement | Utility Room | Measurements not available | ||
| Basement | Laundry Room | Measurements not available | ||
| Basement | Storage | Measurements not available | ||
| Basement | Office | Measurements not available | ||
| Basement | Bedroom | Measurements not available | ||
| Basement | Recreation Room | Measurements not available | ||
| Basement | Family Room/fireplace | Measurements not available | ||
| Main Level | 4pc Bathroom | Measurements not available | ||
| Main Level | Bedroom | Measurements not available | ||
| Main Level | Bedroom | Measurements not available | ||
| Main Level | Bedroom | Measurements not available | ||
| Main Level | Kitchen | Measurements not available | ||
| Main Level | Dining Room | Measurements not available | ||
| Main Level | Living Room | Measurements not available | ||
| Main Level | Foyer | Measurements not available |
https://www.realtor.ca/real-estate/28338052/8297-concession-8-road-amherstburg
Interested?
Contact us for more information

