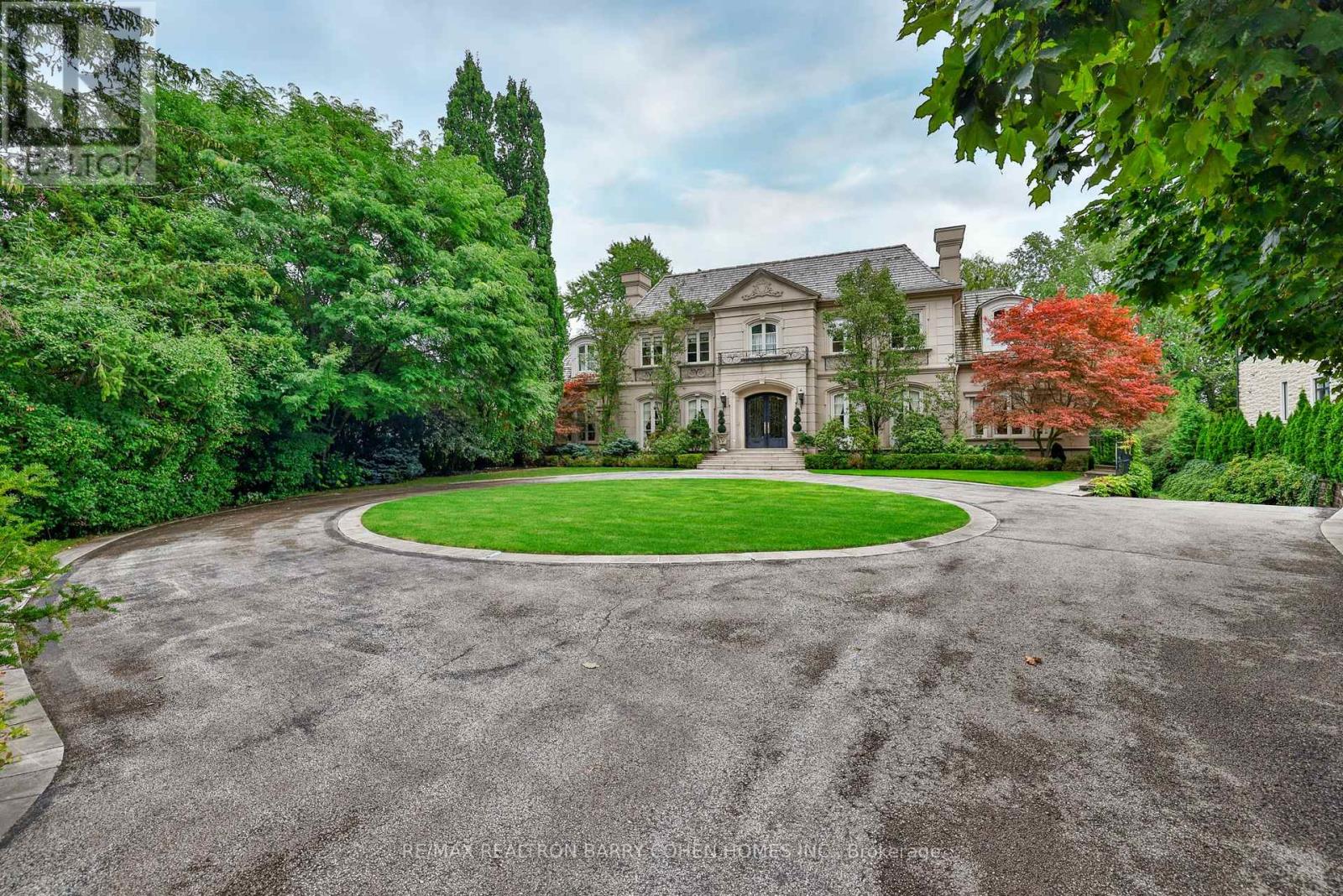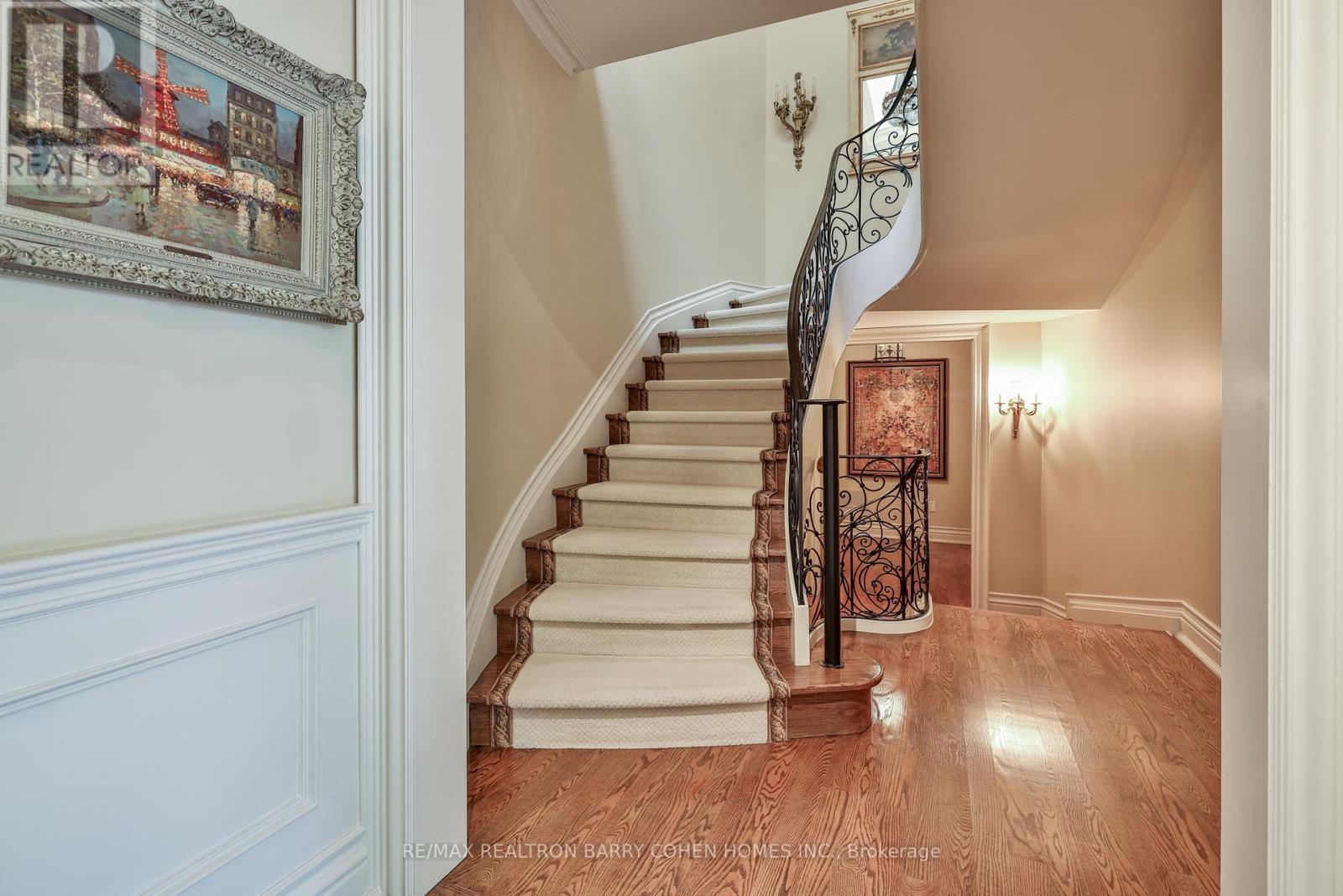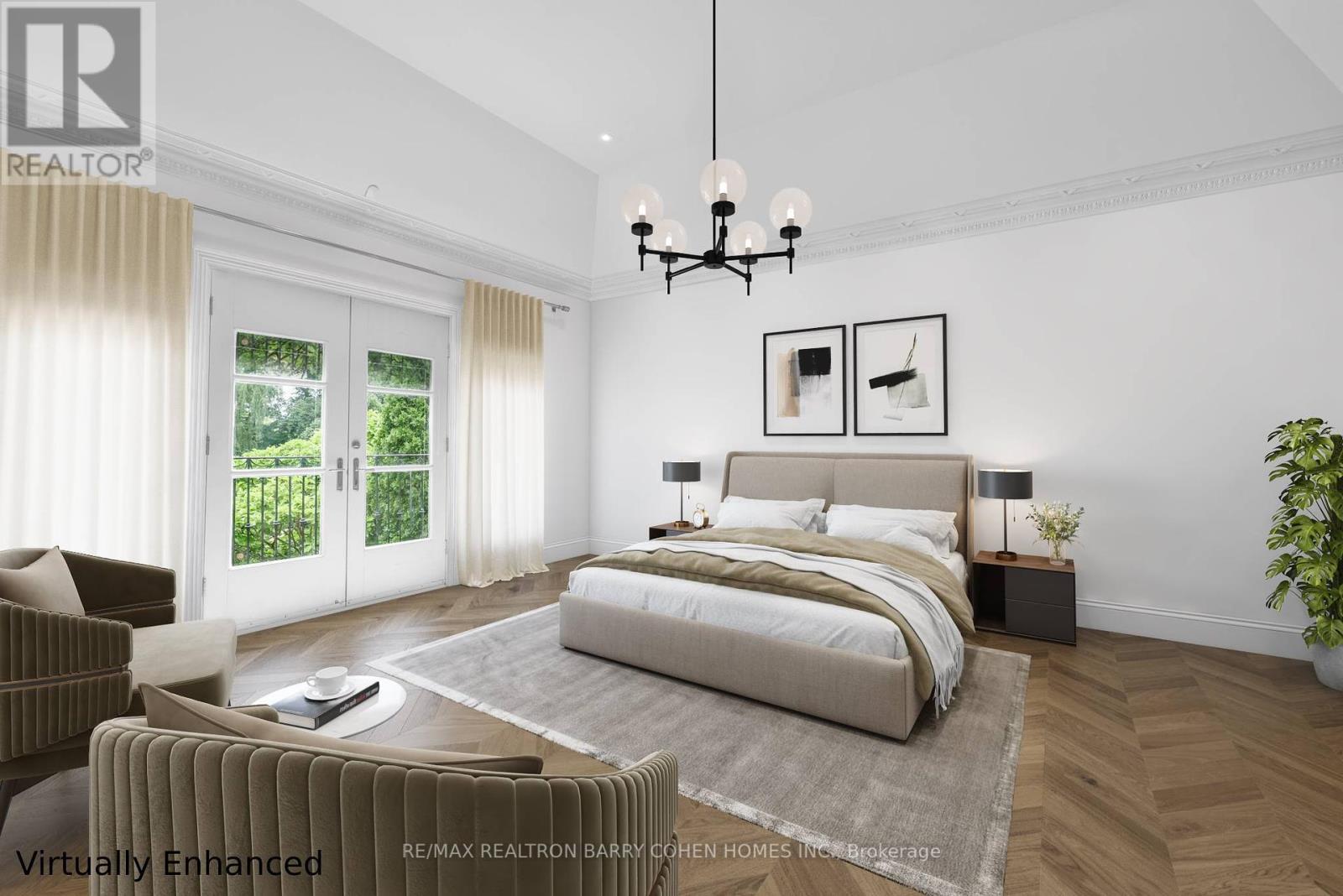5 Bedroom
6 Bathroom
Fireplace
Central Air Conditioning
Forced Air
$10,800,000
Bayview Ridge Custom Residence On 3/4 Acre W/ Southern Exposure & Circular Drive. Chateau Style Home W/ Dramatic Curb Appeal Of 9000sf Of Living Area Nestled Amongst Mature Trees & Magnificent Lush Gardens. Spectacular Design By Renowned Architect Richard Wengle. Grand Living In Beautifully Proportioned Spaces W/ Exceptional Ceilings & Opulent Finishes. Inspired Interior Design By Walter Kraehling Bestows Distinctive Character & Ambiance To Each Rm. Classic Centre Hallway Connects Principle Rms & Opens To Stunning Backyard W/ Terrace, Estate Lawn, Pergola & Pond W/ Waterfall. Gather In Comfortable Family Rm W/ Marble FP Or Quiet Pine Paneled Library W/ Custom Bookcases. Exquisite Formal Living Rm & Dining Rm W/ Oak Flrs & Wainscoting. Perfect Chef's Kitchen W/ Bright Breakfast Area. Luxurious Primary Bedrm W/ Sitting Rm, Double-Sided Fireplace, Dressing Rm & Spa-Styled Ensuite. 4 Private Bedrm Suites + Nanny Quarters In Lower Level. A Remarkable Residence In Sophisticated Community. **** EXTRAS **** Elevator Space, Heated Kitchen Floor, Skylights, Temperature Controlled Built-In Garage, & Butler's Servery. (id:49269)
Property Details
|
MLS® Number
|
C8091124 |
|
Property Type
|
Single Family |
|
Community Name
|
Bridle Path-Sunnybrook-York Mills |
|
Amenities Near By
|
Park, Public Transit, Schools |
|
Features
|
Wooded Area |
|
Parking Space Total
|
7 |
Building
|
Bathroom Total
|
6 |
|
Bedrooms Above Ground
|
4 |
|
Bedrooms Below Ground
|
1 |
|
Bedrooms Total
|
5 |
|
Basement Development
|
Finished |
|
Basement Type
|
Full (finished) |
|
Construction Style Attachment
|
Detached |
|
Cooling Type
|
Central Air Conditioning |
|
Exterior Finish
|
Stone, Stucco |
|
Fireplace Present
|
Yes |
|
Heating Fuel
|
Natural Gas |
|
Heating Type
|
Forced Air |
|
Stories Total
|
2 |
|
Type
|
House |
|
Utility Water
|
Municipal Water |
Parking
Land
|
Acreage
|
No |
|
Land Amenities
|
Park, Public Transit, Schools |
|
Sewer
|
Sanitary Sewer |
|
Size Irregular
|
80 X 289 Ft ; Pies Out To 170 - West Depth 263 |
|
Size Total Text
|
80 X 289 Ft ; Pies Out To 170 - West Depth 263 |
Rooms
| Level |
Type |
Length |
Width |
Dimensions |
|
Second Level |
Primary Bedroom |
5.46 m |
4.5 m |
5.46 m x 4.5 m |
|
Second Level |
Bedroom 2 |
5.03 m |
4.34 m |
5.03 m x 4.34 m |
|
Second Level |
Bedroom 3 |
4.47 m |
4.14 m |
4.47 m x 4.14 m |
|
Second Level |
Office |
4.95 m |
3.71 m |
4.95 m x 3.71 m |
|
Basement |
Recreational, Games Room |
9.68 m |
4.67 m |
9.68 m x 4.67 m |
|
Basement |
Games Room |
7.37 m |
5.51 m |
7.37 m x 5.51 m |
|
Main Level |
Living Room |
5.11 m |
4.09 m |
5.11 m x 4.09 m |
|
Main Level |
Dining Room |
5.49 m |
4.65 m |
5.49 m x 4.65 m |
|
Main Level |
Kitchen |
10.09 m |
4.57 m |
10.09 m x 4.57 m |
|
Main Level |
Family Room |
5.51 m |
5.44 m |
5.51 m x 5.44 m |
|
Main Level |
Library |
4.6 m |
4.42 m |
4.6 m x 4.42 m |
|
Main Level |
Bedroom 4 |
4.42 m |
4.04 m |
4.42 m x 4.04 m |
https://www.realtor.ca/real-estate/26548884/83-bayview-ridge-toronto-bridle-path-sunnybrook-york-mills

































