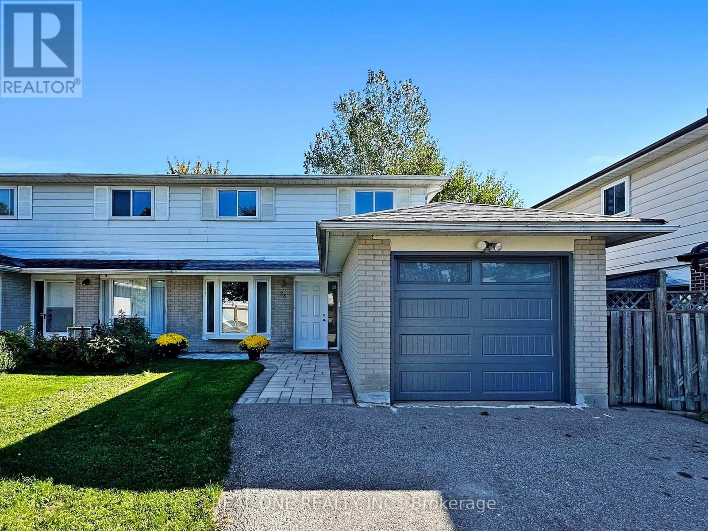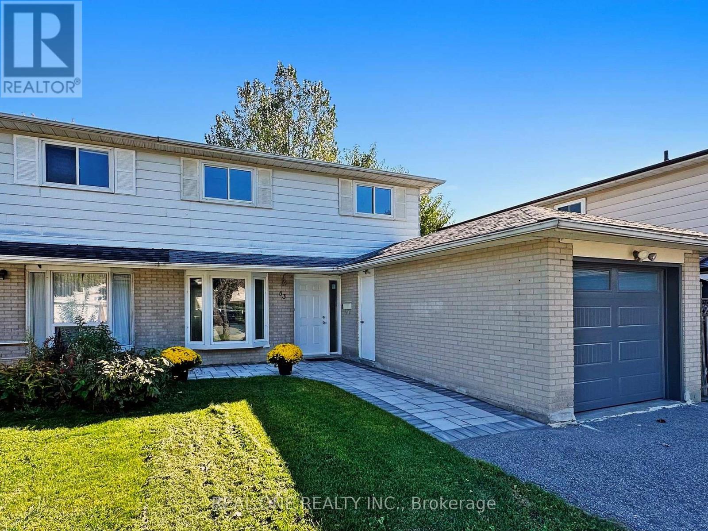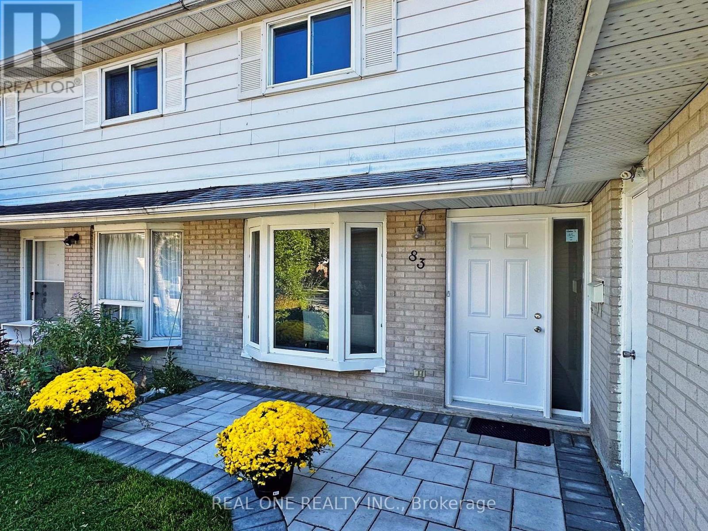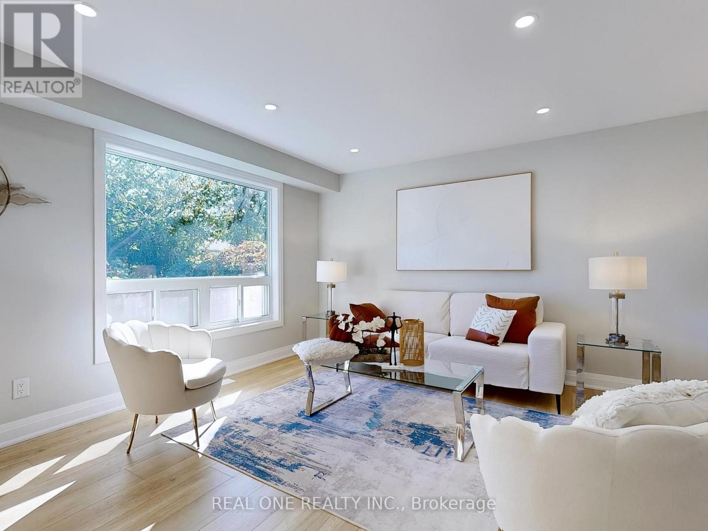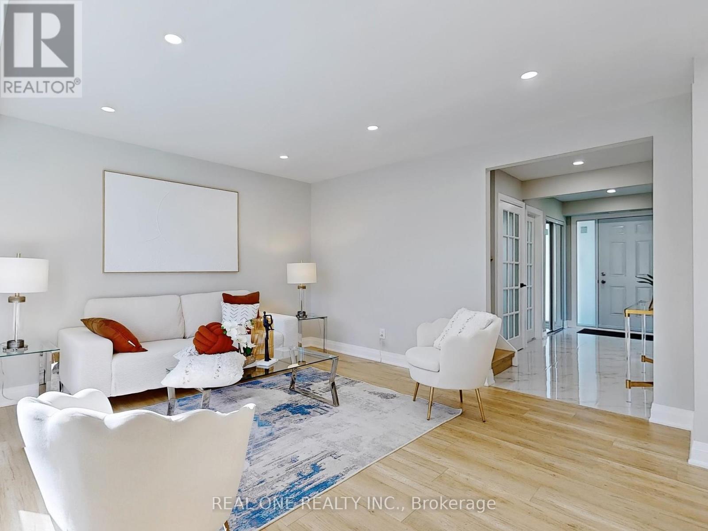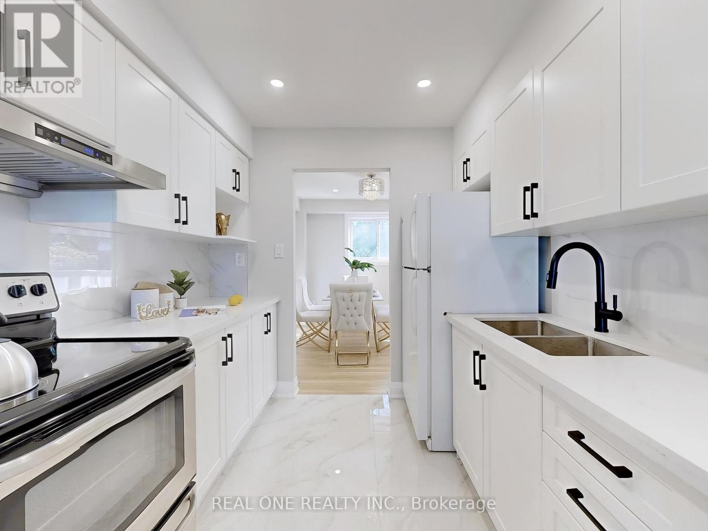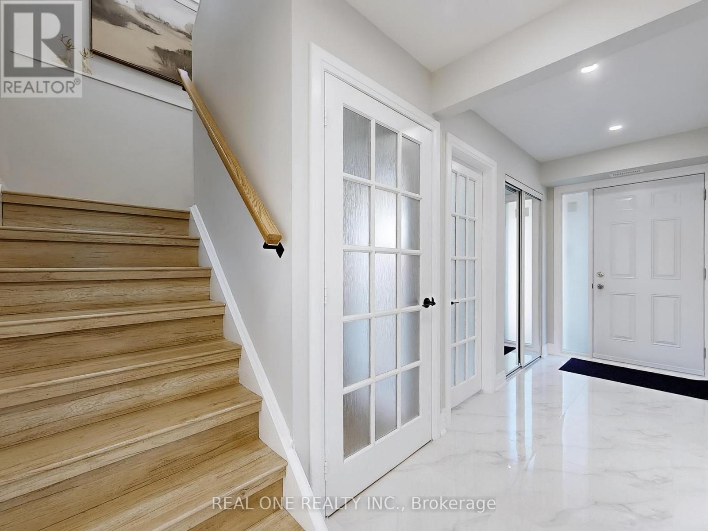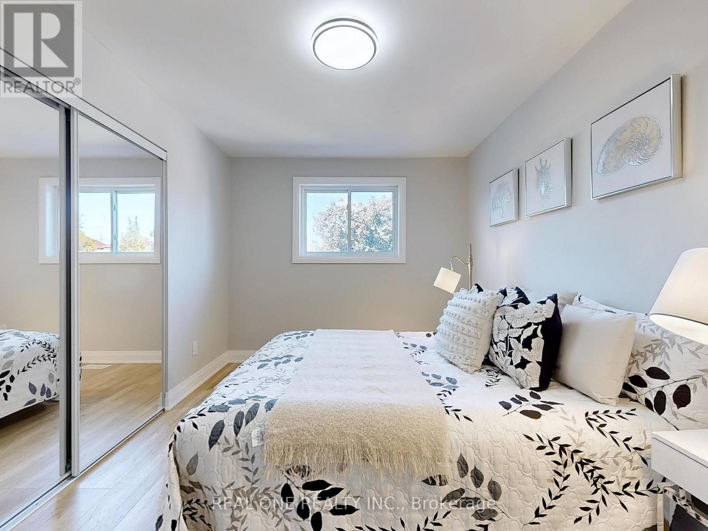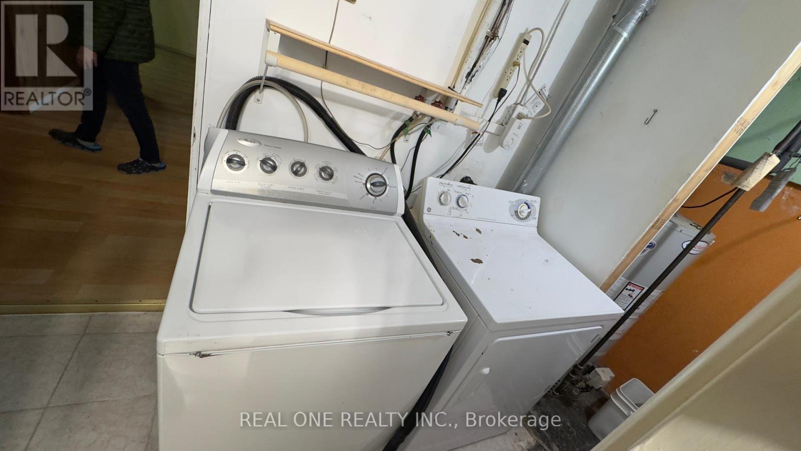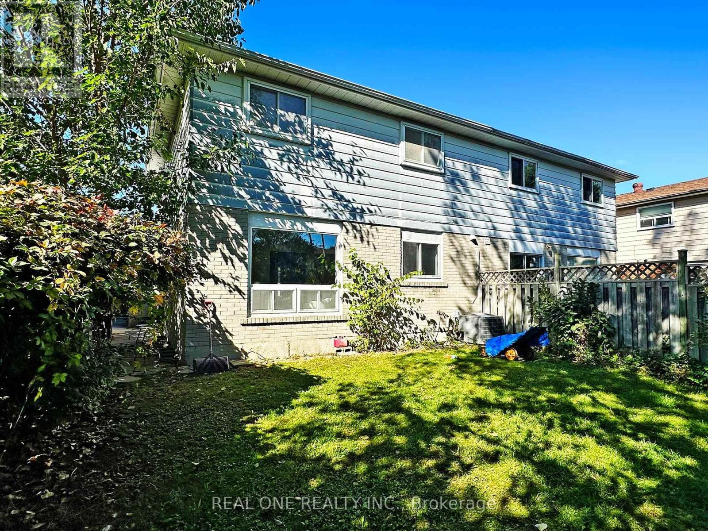7 Bedroom
3 Bathroom
1100 - 1500 sqft
Central Air Conditioning
Forced Air
$1,119,000
Welcome to this beautifully renovated semi-detached home, offering spacious and modern living. Featuring 4 bright bedrooms, a generous living/family room, and a large kitchen, this home perfectly balances comfort and style.The newly added front interlock walkway enhances curb appeal, while the extra-wide double driveway accommodates up to 4 cars, a rare find! Enjoy a private backyard, ideal for relaxation and entertaining.The separate entrance basement is now vacant and offers 3 bedrooms, a full bathroom, a kitchen, and a laundry room, an excellent opportunity for rental income. Located in a quiet, family-friendly neighborhood, this home is just minutes from shopping malls, supermarkets, schools, and public transportation. A fantastic opportunity. dont miss out! (id:49269)
Property Details
|
MLS® Number
|
E11984706 |
|
Property Type
|
Single Family |
|
Community Name
|
L'Amoreaux |
|
Features
|
Carpet Free |
|
ParkingSpaceTotal
|
5 |
Building
|
BathroomTotal
|
3 |
|
BedroomsAboveGround
|
4 |
|
BedroomsBelowGround
|
3 |
|
BedroomsTotal
|
7 |
|
BasementFeatures
|
Separate Entrance |
|
BasementType
|
N/a |
|
ConstructionStyleAttachment
|
Semi-detached |
|
CoolingType
|
Central Air Conditioning |
|
ExteriorFinish
|
Brick, Aluminum Siding |
|
FlooringType
|
Hardwood |
|
FoundationType
|
Concrete |
|
HalfBathTotal
|
1 |
|
HeatingFuel
|
Natural Gas |
|
HeatingType
|
Forced Air |
|
StoriesTotal
|
2 |
|
SizeInterior
|
1100 - 1500 Sqft |
|
Type
|
House |
|
UtilityWater
|
Municipal Water |
Parking
Land
|
Acreage
|
No |
|
Sewer
|
Sanitary Sewer |
|
SizeDepth
|
117 Ft ,6 In |
|
SizeFrontage
|
30 Ft ,4 In |
|
SizeIrregular
|
30.4 X 117.5 Ft |
|
SizeTotalText
|
30.4 X 117.5 Ft |
Rooms
| Level |
Type |
Length |
Width |
Dimensions |
|
Second Level |
Bathroom |
|
|
Measurements not available |
|
Second Level |
Primary Bedroom |
3.79 m |
2.83 m |
3.79 m x 2.83 m |
|
Second Level |
Bedroom 2 |
2.84 m |
4.2 m |
2.84 m x 4.2 m |
|
Second Level |
Bedroom 3 |
3.1 m |
2.83 m |
3.1 m x 2.83 m |
|
Second Level |
Bedroom 4 |
2.87 m |
3.06 m |
2.87 m x 3.06 m |
|
Basement |
Bathroom |
|
|
Measurements not available |
|
Basement |
Bedroom |
2.88 m |
3.5 m |
2.88 m x 3.5 m |
|
Basement |
Bedroom |
3 m |
2.75 m |
3 m x 2.75 m |
|
Ground Level |
Living Room |
5.3 m |
2.55 m |
5.3 m x 2.55 m |
|
Ground Level |
Dining Room |
2.69 m |
3.35 m |
2.69 m x 3.35 m |
|
Ground Level |
Kitchen |
5.3 m |
2.55 m |
5.3 m x 2.55 m |
|
Ground Level |
Bathroom |
|
|
Measurements not available |
https://www.realtor.ca/real-estate/27944085/83-glen-springs-drive-toronto-lamoreaux-lamoreaux

