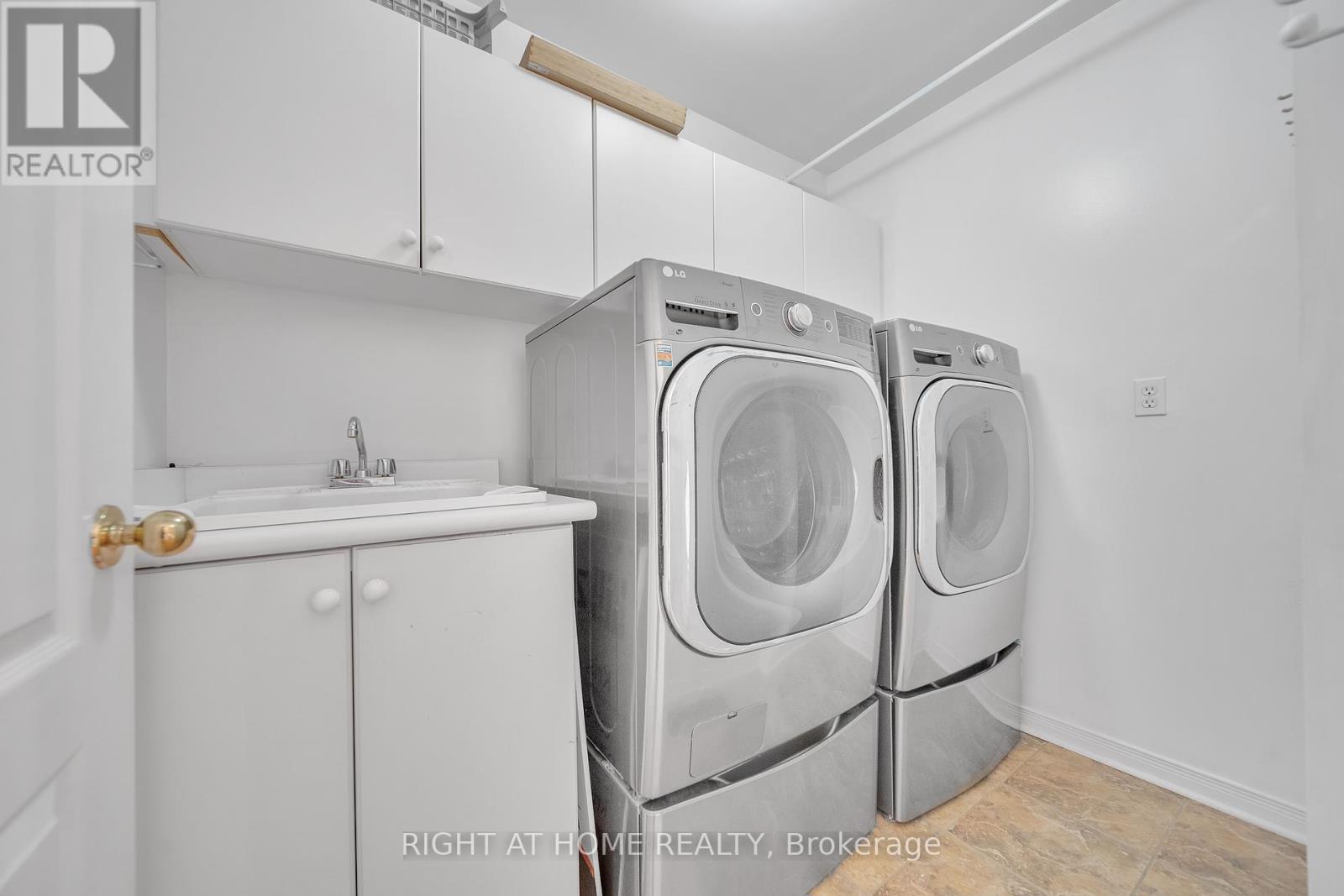4 Bedroom
4 Bathroom
2000 - 2500 sqft
Fireplace
Central Air Conditioning
Forced Air
$1,169,000
Excellent Opportunity. Stunning & Spacious 4 Bedroom Detached Home In A Family Neighborhood!! This stunning detached home offers over 2,400 sq ft of beautifully designed living space, featuring 4 spacious bedrooms and 4 bathrooms. This Beautiful Home Features A 2 Car Garage, A 4 Car Driveway, 4 Bedrooms, 4 Washrooms, 2 Kitchens And Over 3200 Sqft Of Luxury (2200 Sqft + Basement), Which Includes A Professionally Finished Basement. Featuring Basement Apartment With Rental Income. A Stylish Eat-In Kitchen, Updated Bathrooms, Hardwood Floors Throughout, Upgraded Pot Lights And Light Fixtures, A Finished Basement With A Kitchen, Bathroom And Bedroom, Quality Landscaping, Main Floor Laundry, Upstairs Family Room With Lofted Ceilings And Much, Much More. Experience Comfortable Living With All The Amenities like Transit, Shopping, Schools, Parks & Banks At Short Walking Distance. Hot Water Tank Owned. Seller does not warrant the retrofit status of the Basement. Buyers Need to Assume the Tenants. (id:49269)
Property Details
|
MLS® Number
|
W12152293 |
|
Property Type
|
Single Family |
|
Community Name
|
Fletcher's Meadow |
|
ParkingSpaceTotal
|
6 |
Building
|
BathroomTotal
|
4 |
|
BedroomsAboveGround
|
3 |
|
BedroomsBelowGround
|
1 |
|
BedroomsTotal
|
4 |
|
Age
|
16 To 30 Years |
|
Appliances
|
Water Heater, All, Window Coverings |
|
BasementDevelopment
|
Finished |
|
BasementType
|
N/a (finished) |
|
ConstructionStyleAttachment
|
Detached |
|
CoolingType
|
Central Air Conditioning |
|
ExteriorFinish
|
Brick |
|
FireplacePresent
|
Yes |
|
FlooringType
|
Hardwood, Ceramic, Laminate |
|
FoundationType
|
Poured Concrete |
|
HalfBathTotal
|
1 |
|
HeatingFuel
|
Natural Gas |
|
HeatingType
|
Forced Air |
|
StoriesTotal
|
2 |
|
SizeInterior
|
2000 - 2500 Sqft |
|
Type
|
House |
|
UtilityWater
|
Municipal Water |
Parking
Land
|
Acreage
|
No |
|
Sewer
|
Sanitary Sewer |
|
SizeDepth
|
100 Ft ,2 In |
|
SizeFrontage
|
36 Ft ,1 In |
|
SizeIrregular
|
36.1 X 100.2 Ft |
|
SizeTotalText
|
36.1 X 100.2 Ft |
Rooms
| Level |
Type |
Length |
Width |
Dimensions |
|
Second Level |
Family Room |
4.56 m |
4.56 m |
4.56 m x 4.56 m |
|
Second Level |
Primary Bedroom |
4.56 m |
4.27 m |
4.56 m x 4.27 m |
|
Second Level |
Bedroom 2 |
3.5 m |
3.45 m |
3.5 m x 3.45 m |
|
Second Level |
Bedroom 3 |
3.25 m |
3.2 m |
3.25 m x 3.2 m |
|
Second Level |
Den |
3.3 m |
2.69 m |
3.3 m x 2.69 m |
|
Basement |
Bedroom 4 |
3.14 m |
2.74 m |
3.14 m x 2.74 m |
|
Basement |
Recreational, Games Room |
|
|
Measurements not available |
|
Main Level |
Living Room |
5.63 m |
3.2 m |
5.63 m x 3.2 m |
|
Main Level |
Dining Room |
3.45 m |
3.34 m |
3.45 m x 3.34 m |
|
Main Level |
Kitchen |
4.56 m |
3.76 m |
4.56 m x 3.76 m |
|
Main Level |
Eating Area |
3.76 m |
2.24 m |
3.76 m x 2.24 m |
https://www.realtor.ca/real-estate/28320864/83-river-rock-crescent-brampton-fletchers-meadow-fletchers-meadow















































