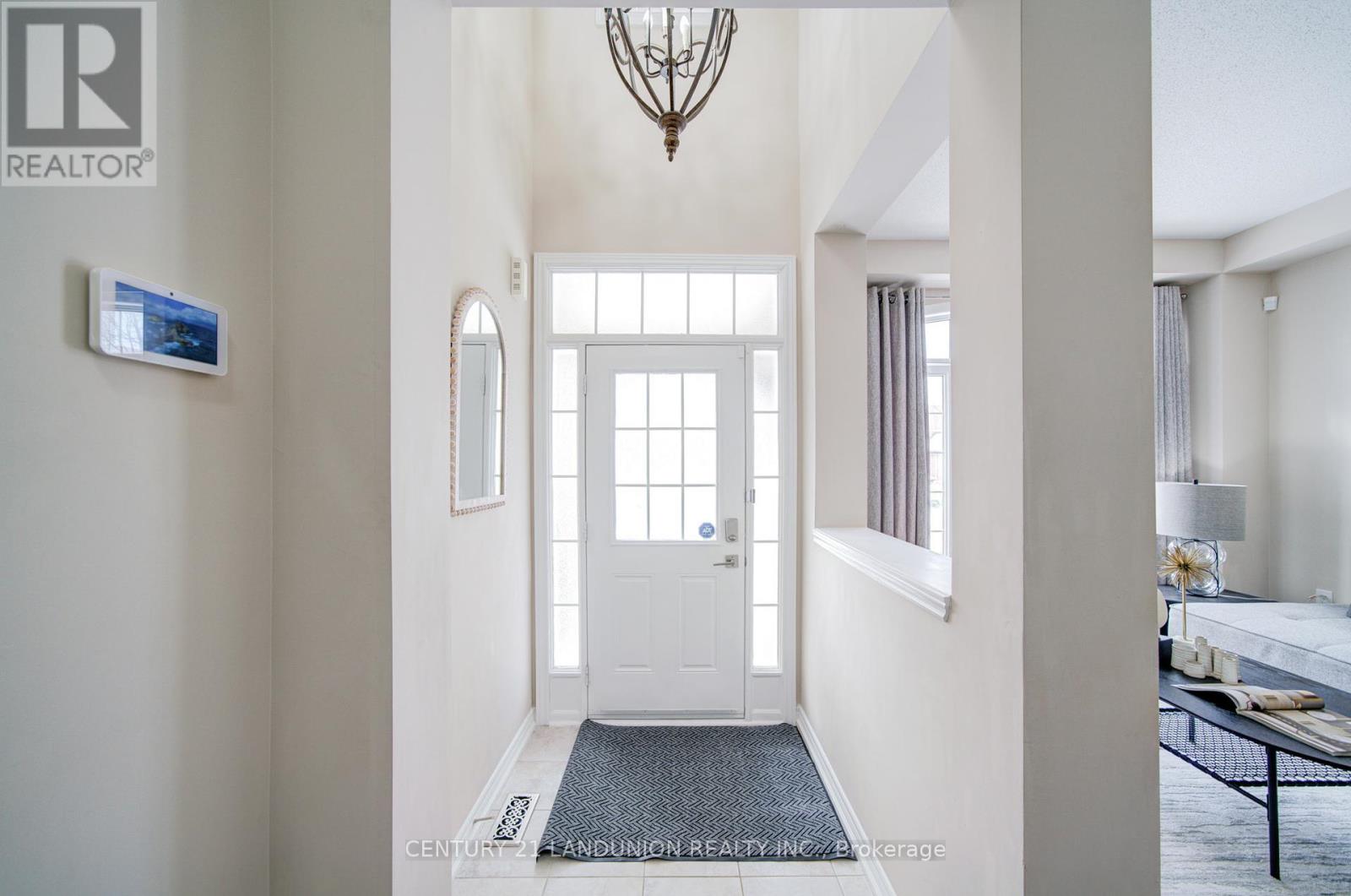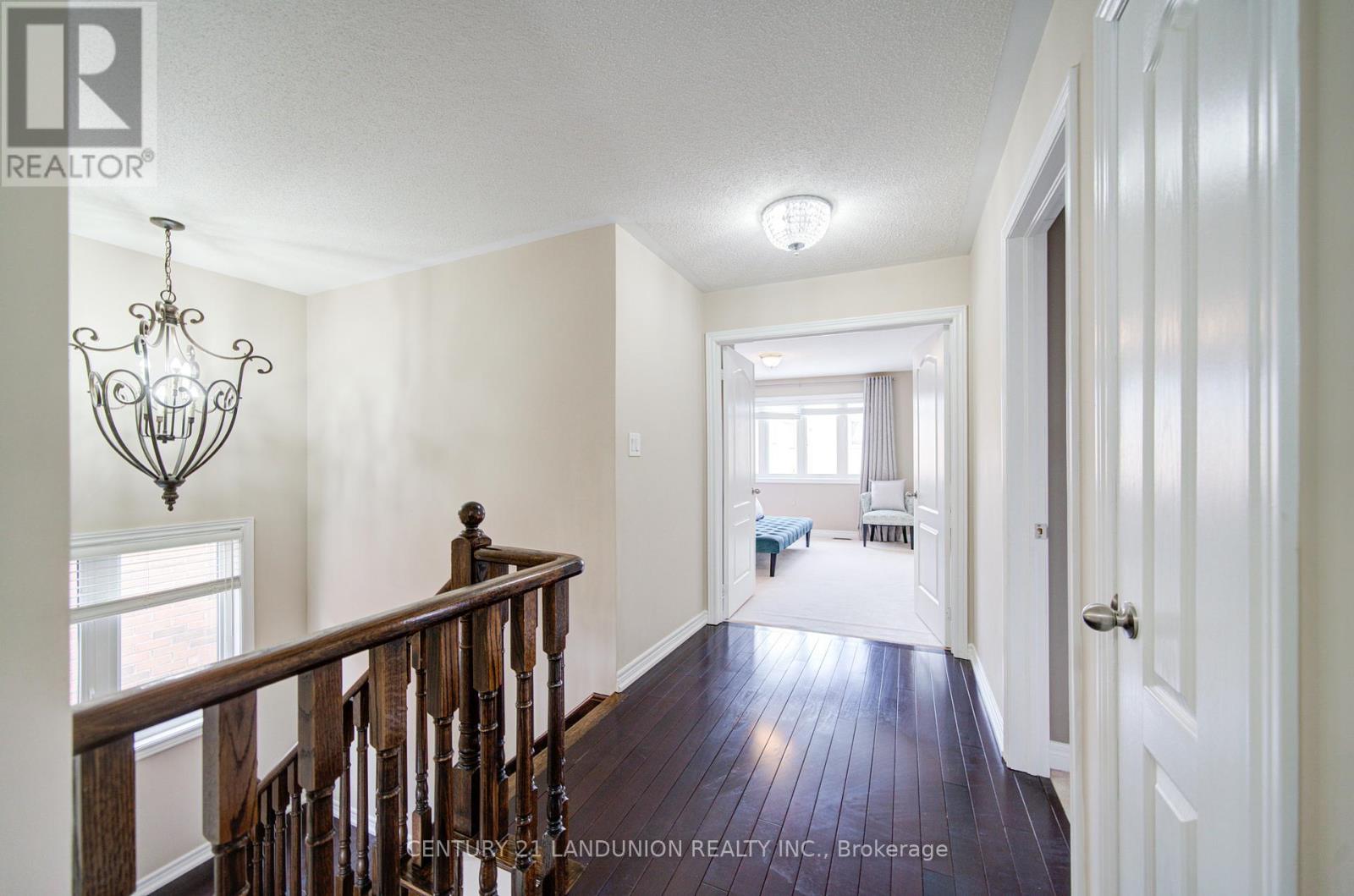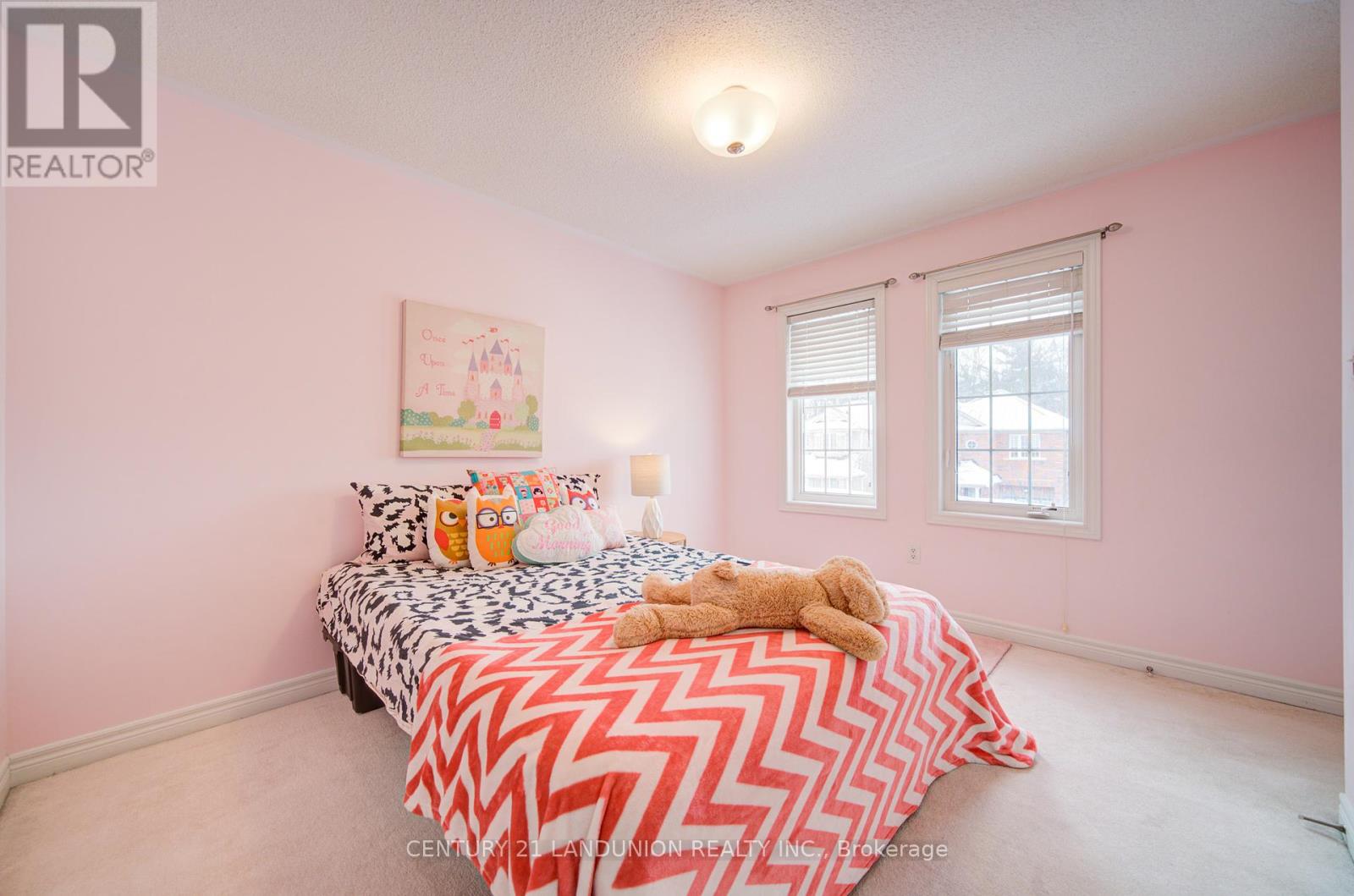4 Bedroom
3 Bathroom
2000 - 2500 sqft
Fireplace
Central Air Conditioning
Forced Air
$1,488,000
Gorgeous Detach Home, Located In Upper Box Grove. This Immaculate Detached 4 Bedroom Home Has It All! Open To Above Foyer Entrance With 18Ft Ceilings, 9Ft Ceiling On Main Floor, Open Concept Combined Living And Dining Room Perfect For Entertaining! Hardwood Flooring T/O Living/Dining And Family Room And Upper Hallway, Stained Oak Staircase. Bright Spacious High-End Custom Cameo Kitchen Full Of Detail. Easy Glide Wood Pullout, Pantry And Plenty Of Storage, High-End Italian Bertazzoni Gas Stove/Oven, B/I Microwave Kit, Ss Hood Range, S.S Appliances, Pot Lights, Stunning Granite Countertop, Undermount Blanco S.S Double Sink With Kohler Faucet And Glass Backsplash. Cozy Family Room With Gas Fireplace. Extra Potential $$ Side Door Into Mudroom/Laundry And 2 Separate Entrances Into Unfinished Basement! Front And Back Stone Interlock With Landscaping. Great Location Close To Costco, Supermarkets, Schools, Parks, Highway 407 and Major Banks. (id:49269)
Property Details
|
MLS® Number
|
N12068605 |
|
Property Type
|
Single Family |
|
Community Name
|
Box Grove |
|
AmenitiesNearBy
|
Hospital, Park, Schools |
|
CommunityFeatures
|
Community Centre |
|
ParkingSpaceTotal
|
4 |
Building
|
BathroomTotal
|
3 |
|
BedroomsAboveGround
|
4 |
|
BedroomsTotal
|
4 |
|
Appliances
|
Garage Door Opener Remote(s), Dryer, Hood Fan, Stove, Washer, Refrigerator |
|
BasementFeatures
|
Separate Entrance |
|
BasementType
|
N/a |
|
ConstructionStyleAttachment
|
Detached |
|
CoolingType
|
Central Air Conditioning |
|
ExteriorFinish
|
Brick, Stone |
|
FireplacePresent
|
Yes |
|
FlooringType
|
Hardwood, Carpeted |
|
FoundationType
|
Block |
|
HalfBathTotal
|
1 |
|
HeatingFuel
|
Natural Gas |
|
HeatingType
|
Forced Air |
|
StoriesTotal
|
2 |
|
SizeInterior
|
2000 - 2500 Sqft |
|
Type
|
House |
|
UtilityWater
|
Municipal Water |
Parking
Land
|
Acreage
|
No |
|
LandAmenities
|
Hospital, Park, Schools |
|
Sewer
|
Sanitary Sewer |
|
SizeDepth
|
88 Ft ,7 In |
|
SizeFrontage
|
42 Ft |
|
SizeIrregular
|
42 X 88.6 Ft |
|
SizeTotalText
|
42 X 88.6 Ft |
Rooms
| Level |
Type |
Length |
Width |
Dimensions |
|
Second Level |
Primary Bedroom |
5.08 m |
4.27 m |
5.08 m x 4.27 m |
|
Second Level |
Bedroom 2 |
3.67 m |
3.35 m |
3.67 m x 3.35 m |
|
Second Level |
Bedroom 3 |
3.36 m |
3.63 m |
3.36 m x 3.63 m |
|
Second Level |
Bedroom 4 |
3.17 m |
3.57 m |
3.17 m x 3.57 m |
|
Main Level |
Dining Room |
4.77 m |
5.04 m |
4.77 m x 5.04 m |
|
Main Level |
Kitchen |
3.39 m |
2.76 m |
3.39 m x 2.76 m |
|
Main Level |
Eating Area |
3.39 m |
2.7 m |
3.39 m x 2.7 m |
|
Main Level |
Family Room |
4.83 m |
4.28 m |
4.83 m x 4.28 m |
|
Main Level |
Laundry Room |
2.5 m |
3.57 m |
2.5 m x 3.57 m |
https://www.realtor.ca/real-estate/28135319/83-stonechurch-crescent-markham-box-grove-box-grove





































