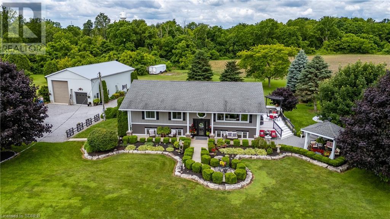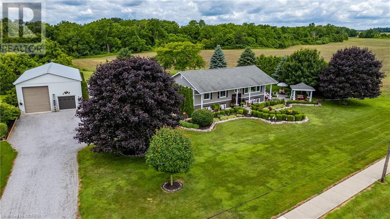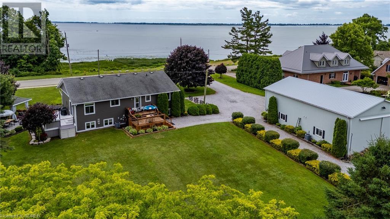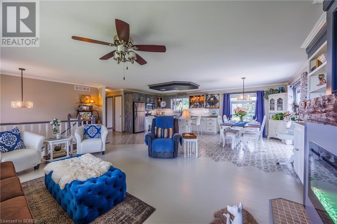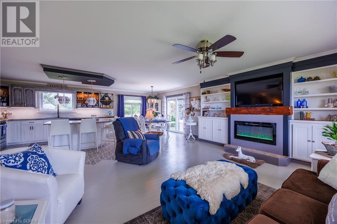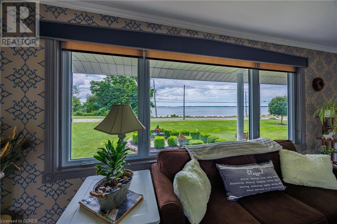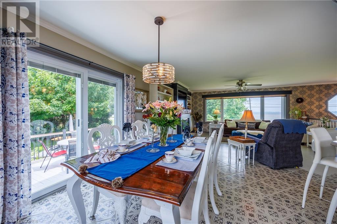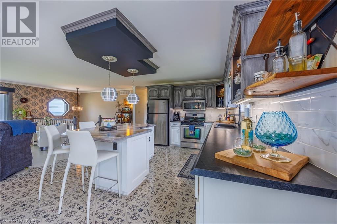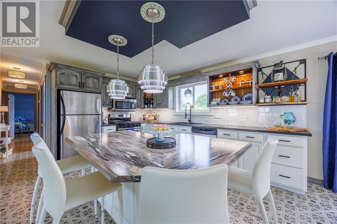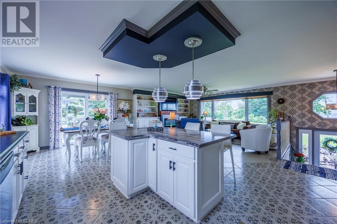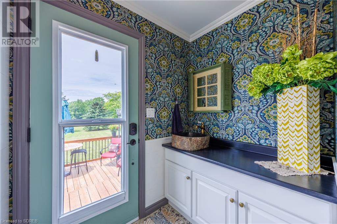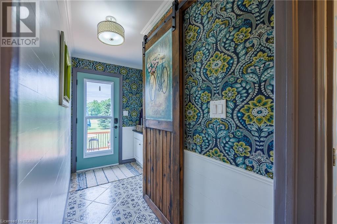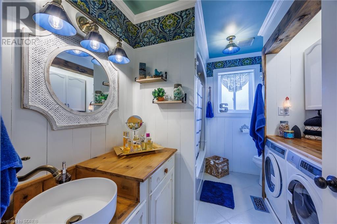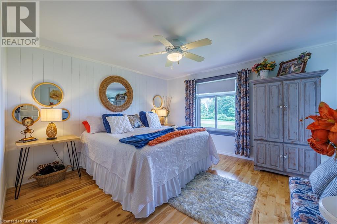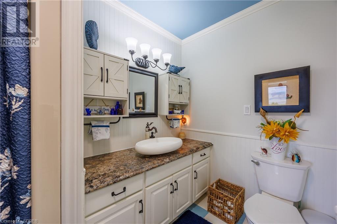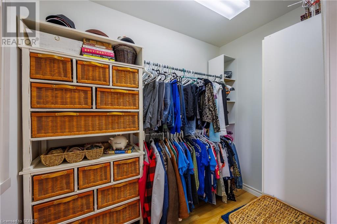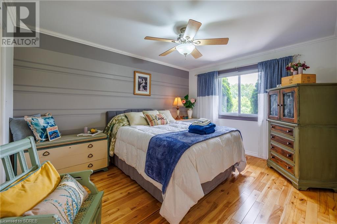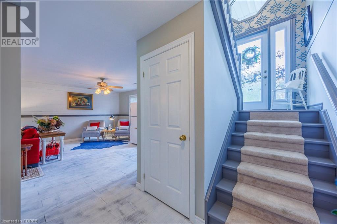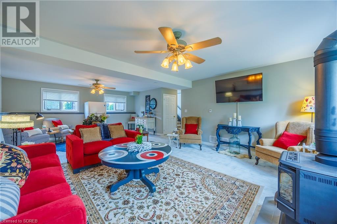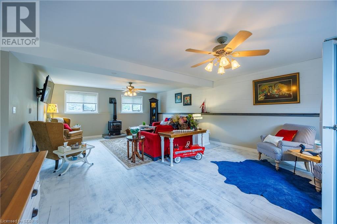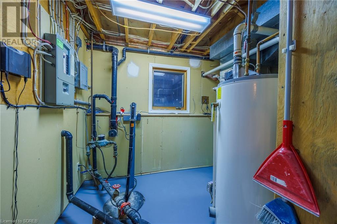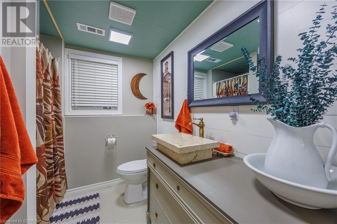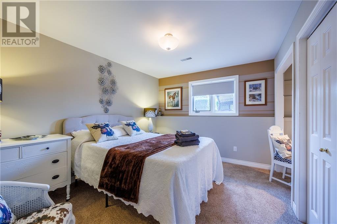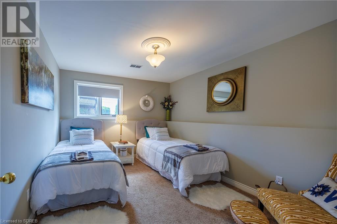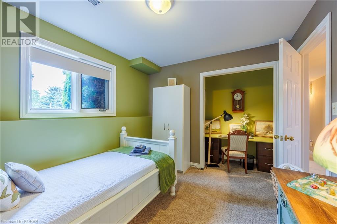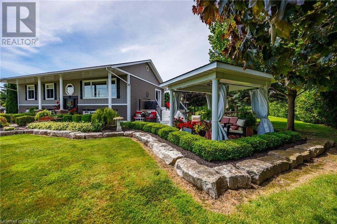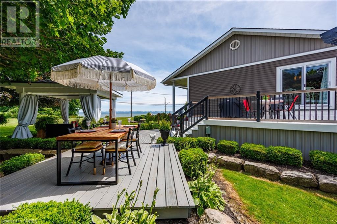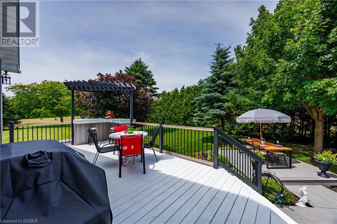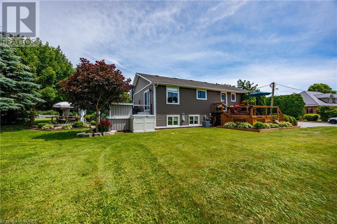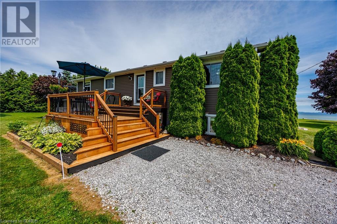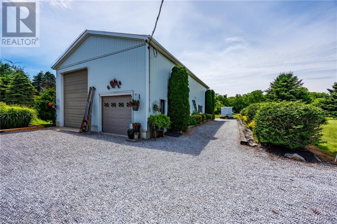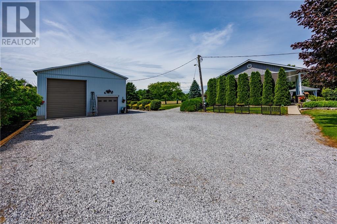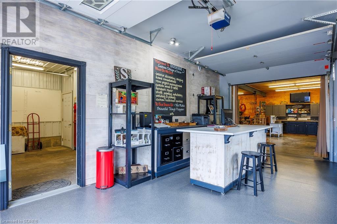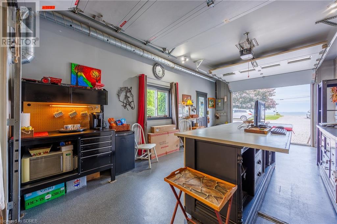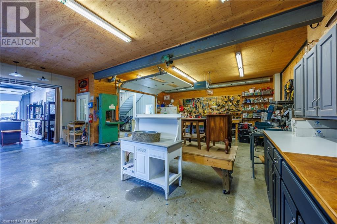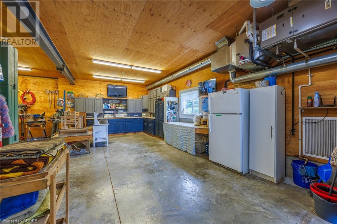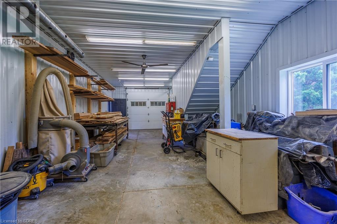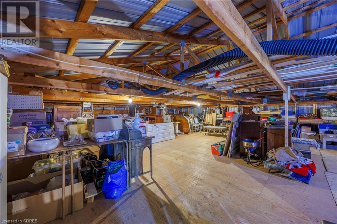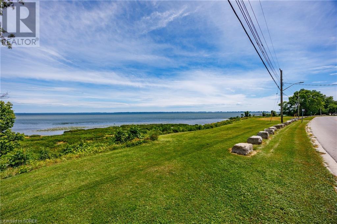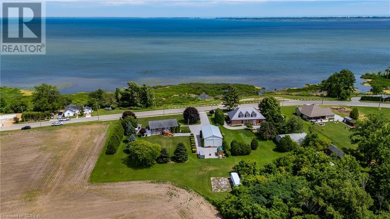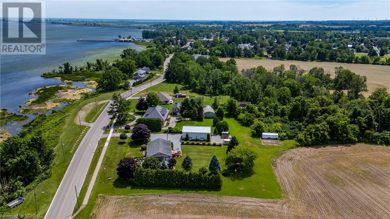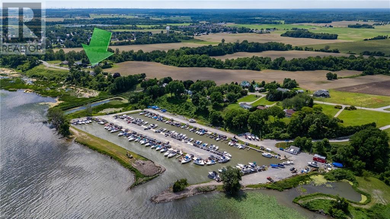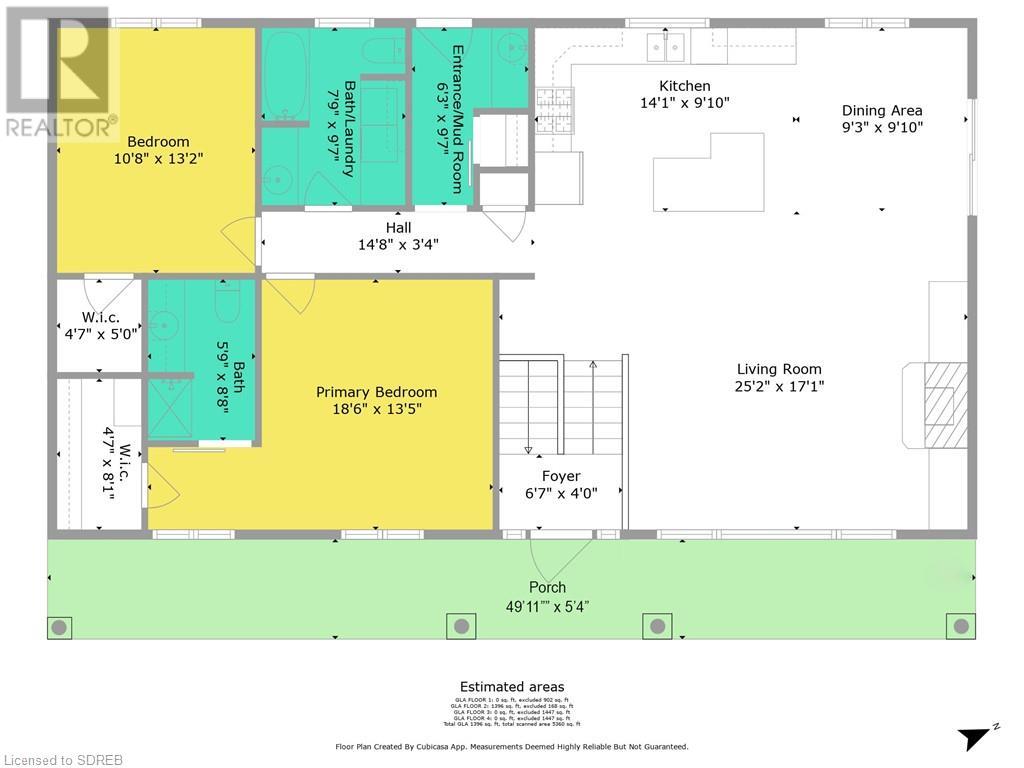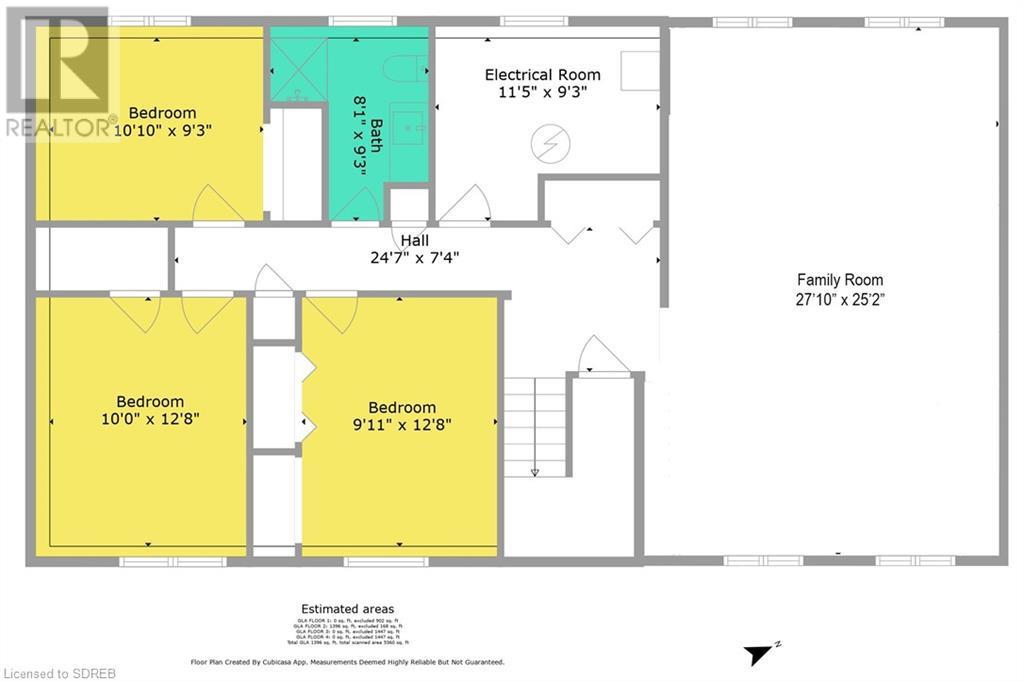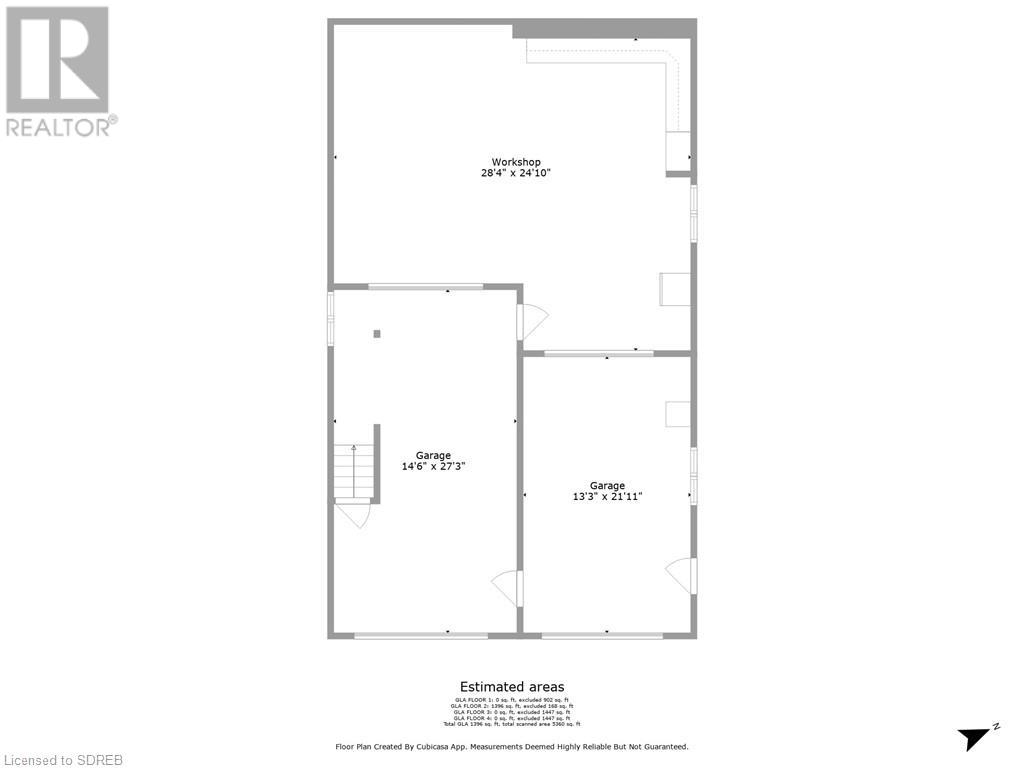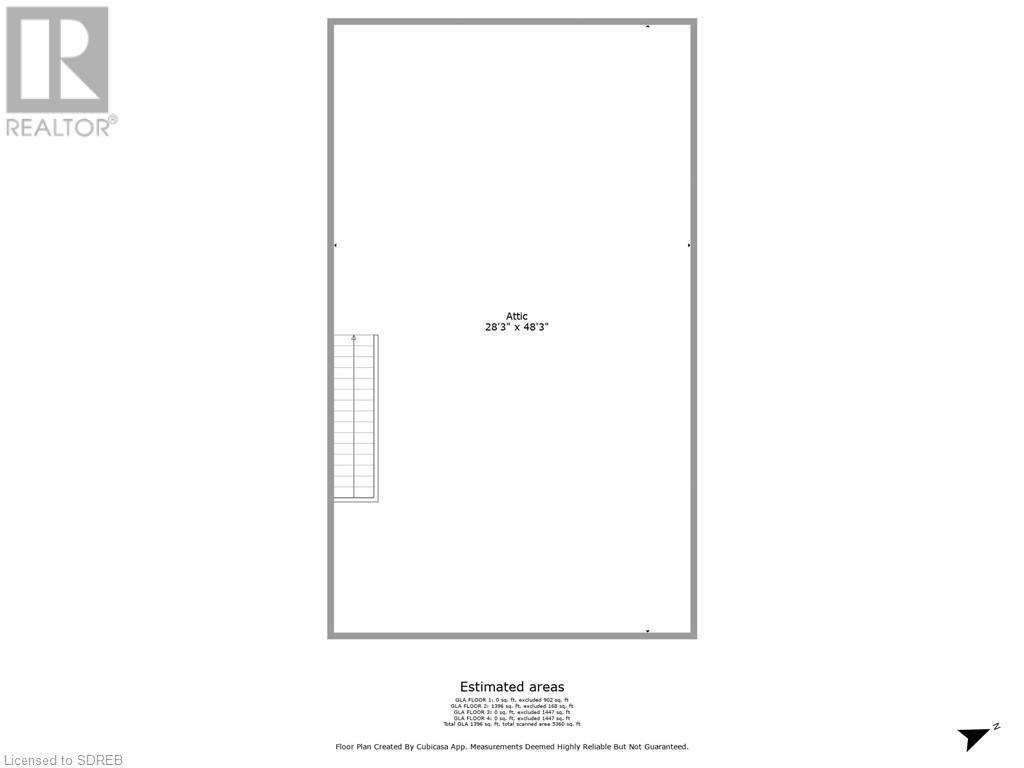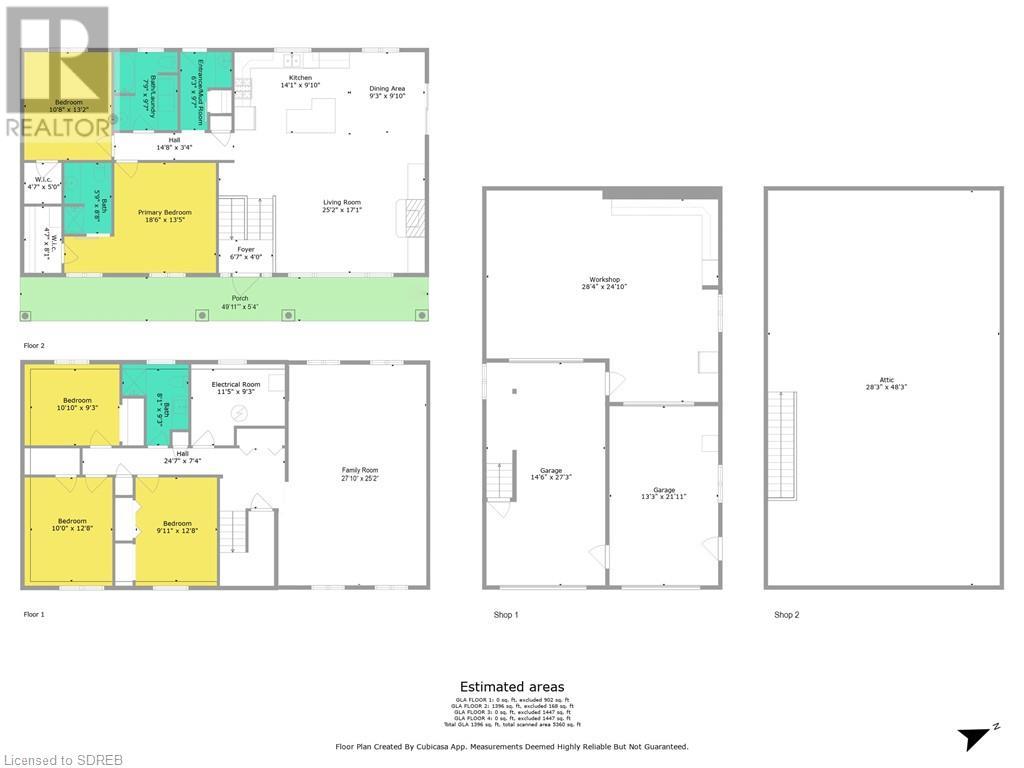5 Bedroom
3 Bathroom
2568 sqft
Central Air Conditioning
Forced Air
Waterfront
Acreage
Landscaped
$1,750,000
Discover serenity and functionality in this stunning 5-bedroom, water-view home that includes an exceptional heated and airconditioned workshop. Located in a picturesque setting, this 1acre property offers a unique blend of luxurious living and practical amenities. Inside the home is a must see with elegant interior design features high-quality finishes and Stainless Steel appliances. Enjoy breathtaking water views from multiple vantage points throughout the house. 83 Wolven features a large 30x50 heated and air conditioned workshop with multiple entry doors a 2nd level that is ideal for creative pursuits, hobbies, or professional projects. Let's not forget multiple RV plug ins one in the back behind the shop and another at the Hydro Pole. Landscaped gardens and outdoor entertaining areas enhance the beauty and functionality of the property. Conveniently located to nearby marina, the pretty town of Port Rowan with restaurants and shops. This home is perfect for those seeking a harmonious blend of natural beauty, comfort, and practicality. What makes this property unique is the 20% ownership in a 2+ acre property across the street known as 94 Wolven St. Inc. which will ensure your water views will always remain. Don’t miss out on the opportunity to make this exceptional property your own. (id:49269)
Property Details
|
MLS® Number
|
40611714 |
|
Property Type
|
Single Family |
|
Amenities Near By
|
Beach, Golf Nearby, Marina, Park, Place Of Worship, Playground, Schools, Shopping |
|
Communication Type
|
High Speed Internet |
|
Community Features
|
Quiet Area, Community Centre, School Bus |
|
Equipment Type
|
Water Heater |
|
Features
|
Southern Exposure, Conservation/green Belt, Crushed Stone Driveway, Sump Pump |
|
Parking Space Total
|
10 |
|
Rental Equipment Type
|
Water Heater |
|
Structure
|
Workshop, Porch |
|
View Type
|
View Of Water |
|
Water Front Name
|
Lake Erie |
|
Water Front Type
|
Waterfront |
Building
|
Bathroom Total
|
3 |
|
Bedrooms Above Ground
|
2 |
|
Bedrooms Below Ground
|
3 |
|
Bedrooms Total
|
5 |
|
Appliances
|
Central Vacuum - Roughed In, Dishwasher, Dryer, Refrigerator, Washer, Range - Gas, Microwave Built-in, Window Coverings |
|
Basement Development
|
Finished |
|
Basement Type
|
Full (finished) |
|
Constructed Date
|
1992 |
|
Construction Style Attachment
|
Detached |
|
Cooling Type
|
Central Air Conditioning |
|
Exterior Finish
|
Vinyl Siding |
|
Fire Protection
|
Smoke Detectors |
|
Fixture
|
Ceiling Fans |
|
Heating Fuel
|
Natural Gas |
|
Heating Type
|
Forced Air |
|
Size Interior
|
2568 Sqft |
|
Type
|
House |
|
Utility Water
|
Municipal Water |
Land
|
Access Type
|
Water Access, Road Access |
|
Acreage
|
Yes |
|
Land Amenities
|
Beach, Golf Nearby, Marina, Park, Place Of Worship, Playground, Schools, Shopping |
|
Landscape Features
|
Landscaped |
|
Sewer
|
Septic System |
|
Size Depth
|
234 Ft |
|
Size Frontage
|
200 Ft |
|
Size Irregular
|
1.01 |
|
Size Total
|
1.01 Ac|1/2 - 1.99 Acres |
|
Size Total Text
|
1.01 Ac|1/2 - 1.99 Acres |
|
Surface Water
|
Lake |
|
Zoning Description
|
R1-a |
Rooms
| Level |
Type |
Length |
Width |
Dimensions |
|
Lower Level |
Bedroom |
|
|
9'11'' x 12'8'' |
|
Lower Level |
Bedroom |
|
|
10'0'' x 12'8'' |
|
Lower Level |
Bedroom |
|
|
10'10'' x 9'3'' |
|
Lower Level |
3pc Bathroom |
|
|
8'1'' x 9'3'' |
|
Lower Level |
Utility Room |
|
|
11'5'' x 9'3'' |
|
Lower Level |
Family Room |
|
|
27'10'' x 25'2'' |
|
Main Level |
3pc Bathroom |
|
|
5'9'' x 8'8'' |
|
Main Level |
Primary Bedroom |
|
|
18'6'' x 13'5'' |
|
Main Level |
Bedroom |
|
|
10'8'' x 13'2'' |
|
Main Level |
4pc Bathroom |
|
|
7'9'' x 9'7'' |
|
Main Level |
Mud Room |
|
|
6'3'' x 9'7'' |
|
Main Level |
Kitchen |
|
|
14'1'' x 9'10'' |
|
Main Level |
Dining Room |
|
|
9'3'' x 9'10'' |
|
Main Level |
Living Room |
|
|
25'2'' x 17'1'' |
Utilities
|
Electricity
|
Available |
|
Natural Gas
|
Available |
|
Telephone
|
Available |
https://www.realtor.ca/real-estate/27099297/83-wolven-street-port-rowan

