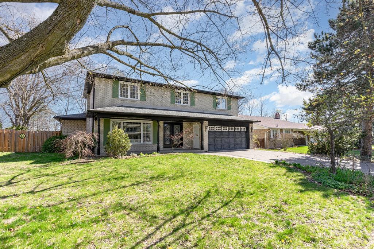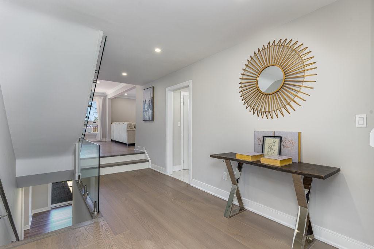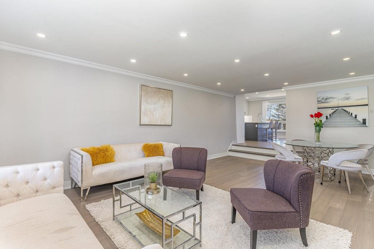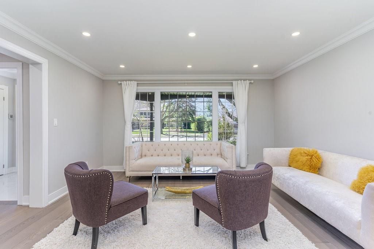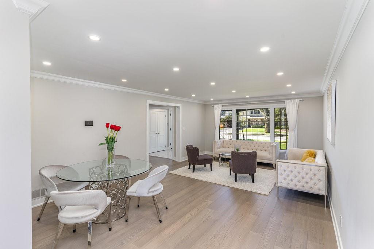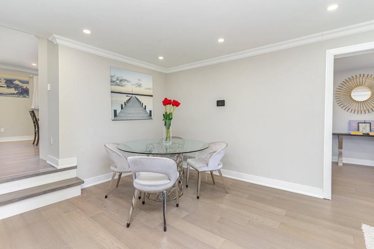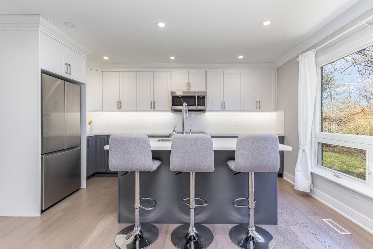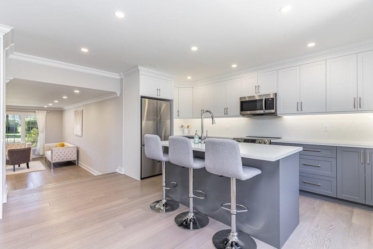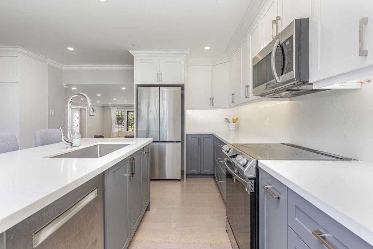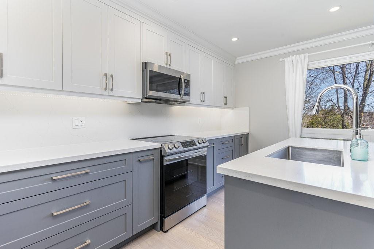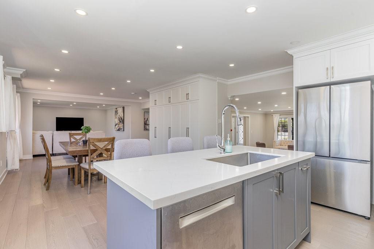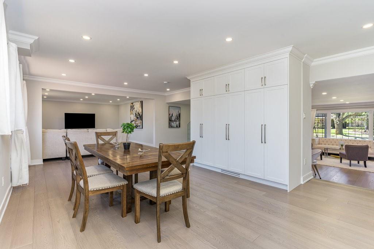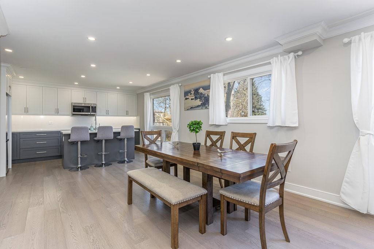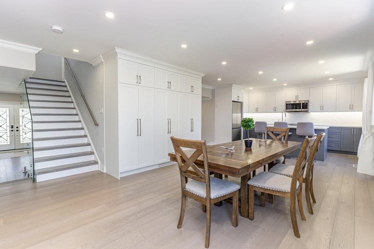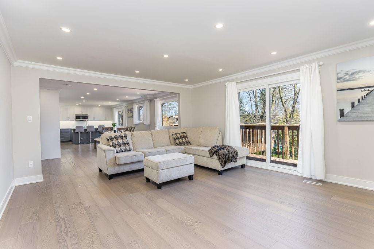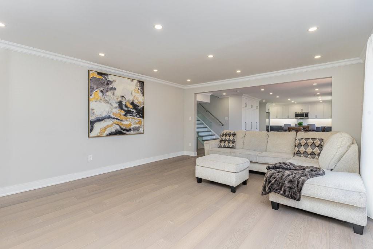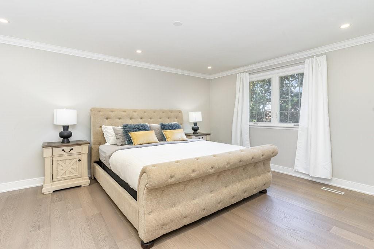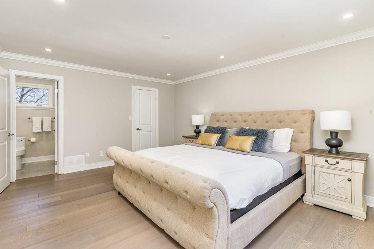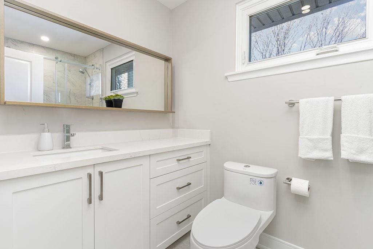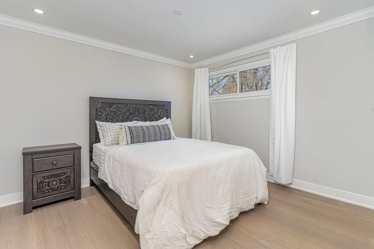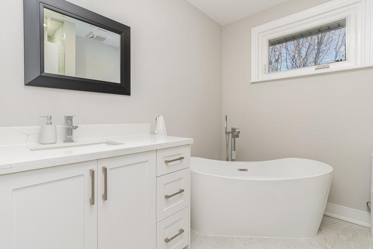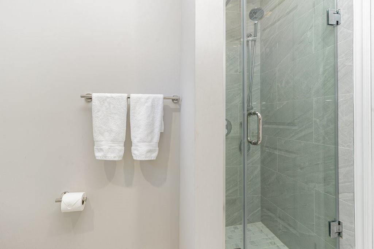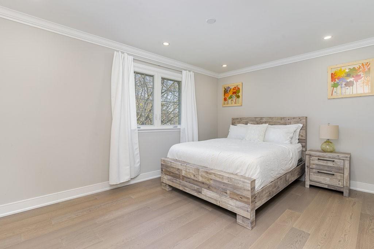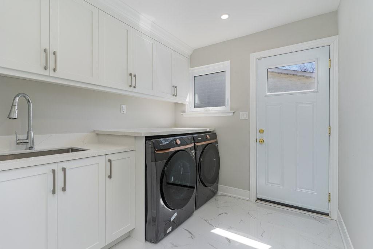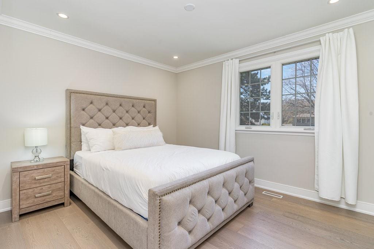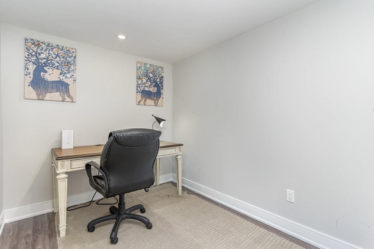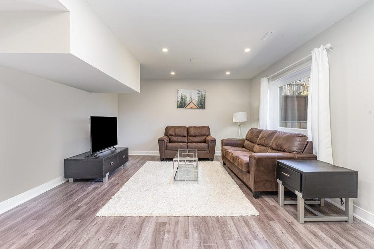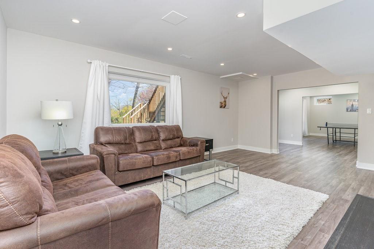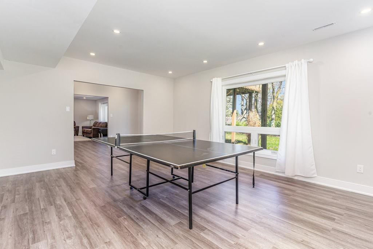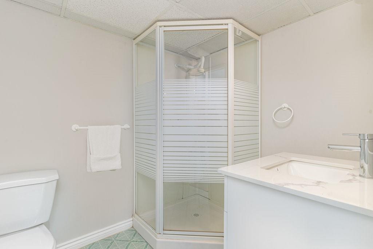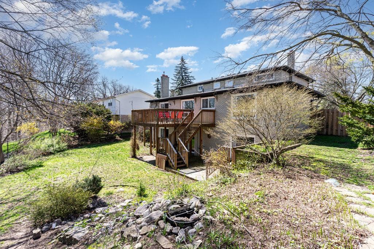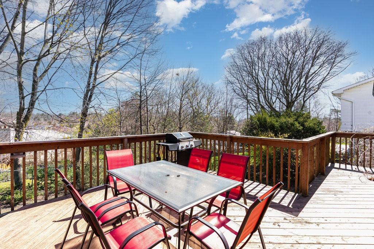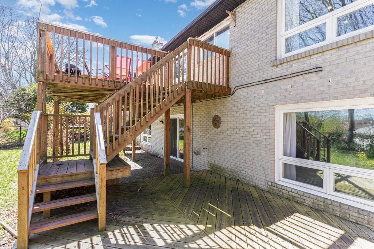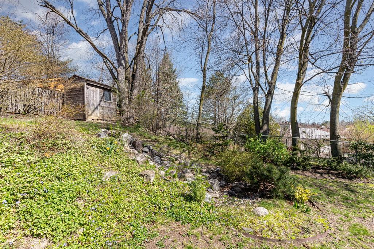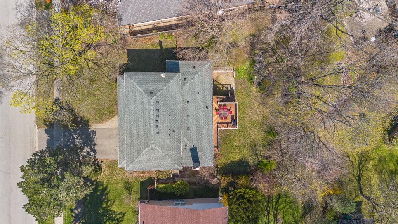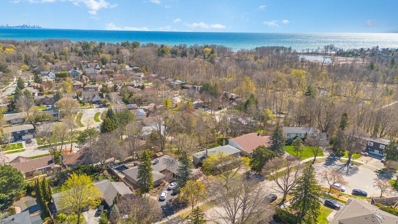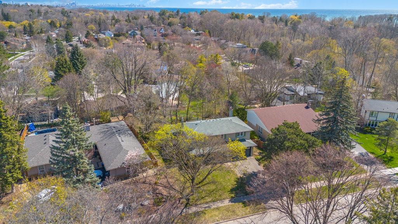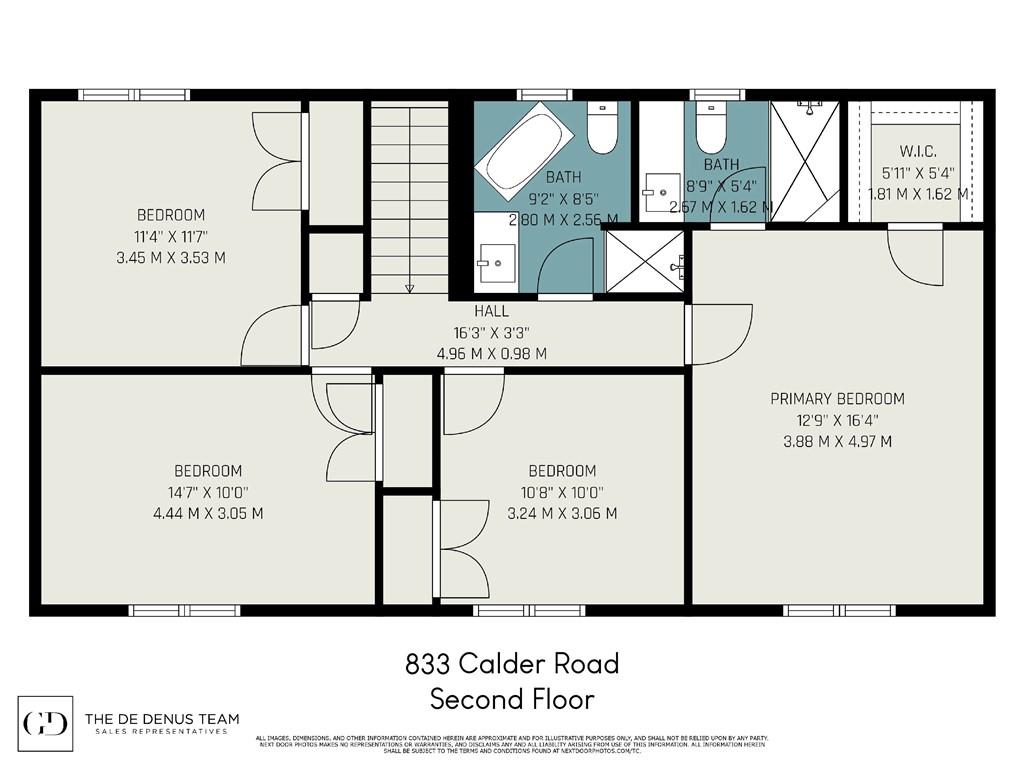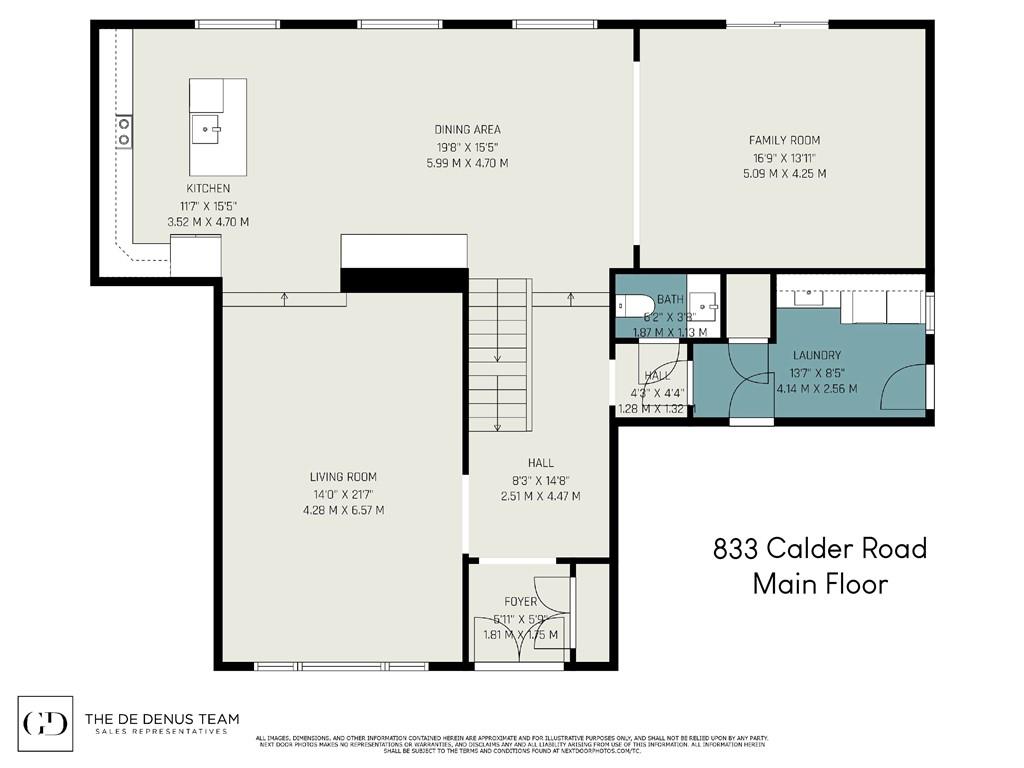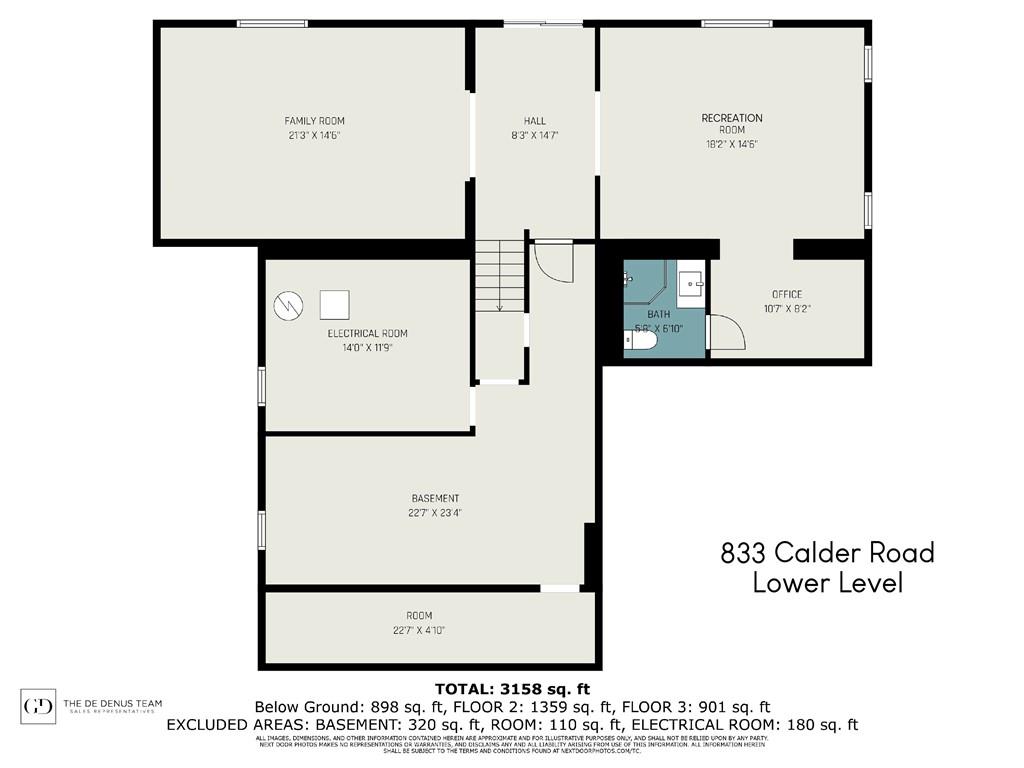4 Bedroom
4 Bathroom
3158 sqft
2 Level
Central Air Conditioning
Forced Air
$2,499,000
Welcome home to your private retreat in desirable Clarkson. Nestled in prestigious Rattray Marsh on a 1/4 acre property, this 4 + 1 bedroom, 3 + 1 bathroom home features over 3000ft2 of luxurious living space. The main level features a grand, formal living room and dining room area, a renovated kitchen with island/oversized pantry, powder room, laundry, and a large family room perfect for entertaining with direct access to the deck and views of the stunning surroundings. The second level features a generously sized primary suite with an upgraded ensuite and a large walk-in closet. This level is completed by three additional bedrooms and a spa-like main bathroom featuring a soaker tub. The at-grade lower level has an additional family room, rec/games room, direct backyard access, and office/bedroom with an attached three-piece bathroom, giving plenty of space for your growing family, overnight guests, or inlaws. Double garage and 2 surface parking. Do not miss this opportunity to own your secluded and exclusive property in the city! (id:49269)
Property Details
|
MLS® Number
|
H4191644 |
|
Property Type
|
Single Family |
|
Amenities Near By
|
Public Transit, Marina, Recreation, Schools |
|
Community Features
|
Community Centre |
|
Equipment Type
|
Water Heater |
|
Features
|
Park Setting, Park/reserve, Conservation/green Belt, Double Width Or More Driveway, Paved Driveway |
|
Parking Space Total
|
4 |
|
Rental Equipment Type
|
Water Heater |
Building
|
Bathroom Total
|
4 |
|
Bedrooms Above Ground
|
4 |
|
Bedrooms Total
|
4 |
|
Appliances
|
Dishwasher, Dryer, Microwave, Refrigerator, Stove, Washer |
|
Architectural Style
|
2 Level |
|
Basement Development
|
Finished |
|
Basement Type
|
Full (finished) |
|
Constructed Date
|
1971 |
|
Construction Style Attachment
|
Detached |
|
Cooling Type
|
Central Air Conditioning |
|
Exterior Finish
|
Brick |
|
Foundation Type
|
Block |
|
Half Bath Total
|
1 |
|
Heating Fuel
|
Natural Gas |
|
Heating Type
|
Forced Air |
|
Stories Total
|
2 |
|
Size Exterior
|
3158 Sqft |
|
Size Interior
|
3158 Sqft |
|
Type
|
House |
|
Utility Water
|
Municipal Water |
Land
|
Acreage
|
No |
|
Land Amenities
|
Public Transit, Marina, Recreation, Schools |
|
Sewer
|
Municipal Sewage System |
|
Size Depth
|
126 Ft |
|
Size Frontage
|
76 Ft |
|
Size Irregular
|
95.48 (rear) X 127.26 |
|
Size Total Text
|
95.48 (rear) X 127.26|under 1/2 Acre |
Rooms
| Level |
Type |
Length |
Width |
Dimensions |
|
Second Level |
3pc Bathroom |
|
|
Measurements not available |
|
Second Level |
5pc Bathroom |
|
|
9' 2'' x 8' 5'' |
|
Second Level |
Bedroom |
|
|
10' 8'' x 10' '' |
|
Second Level |
Bedroom |
|
|
14' 7'' x 10' 0'' |
|
Second Level |
Bedroom |
|
|
11' 4'' x 11' 7'' |
|
Second Level |
Primary Bedroom |
|
|
12' 9'' x 16' 4'' |
|
Sub-basement |
Office |
|
|
10' 7'' x 8' 2'' |
|
Sub-basement |
3pc Bathroom |
|
|
Measurements not available |
|
Ground Level |
2pc Bathroom |
|
|
Measurements not available |
|
Ground Level |
Laundry Room |
|
|
13' 7'' x 8' 5'' |
|
Ground Level |
Family Room |
|
|
16' 9'' x 13' 11'' |
|
Ground Level |
Dining Room |
|
|
19' 8'' x 15' 5'' |
|
Ground Level |
Kitchen |
|
|
11' 7'' x 15' 5'' |
|
Ground Level |
Living Room |
|
|
14' '' x 21' 7'' |
|
Ground Level |
Foyer |
|
|
5' 11'' x 5' 9'' |
https://www.realtor.ca/real-estate/26818835/833-calder-road-mississauga

