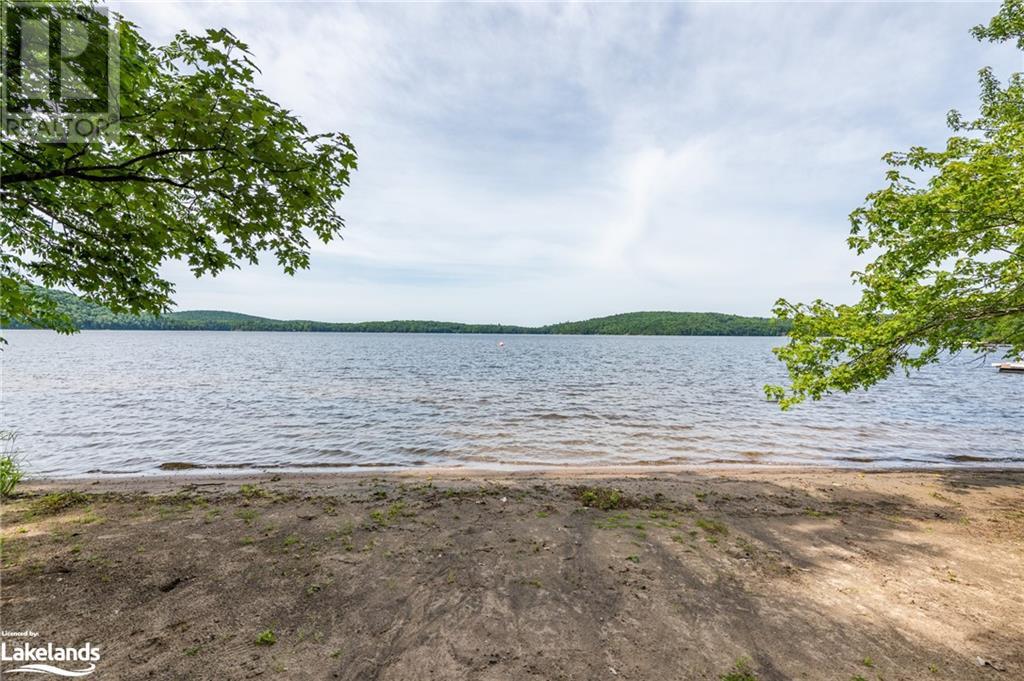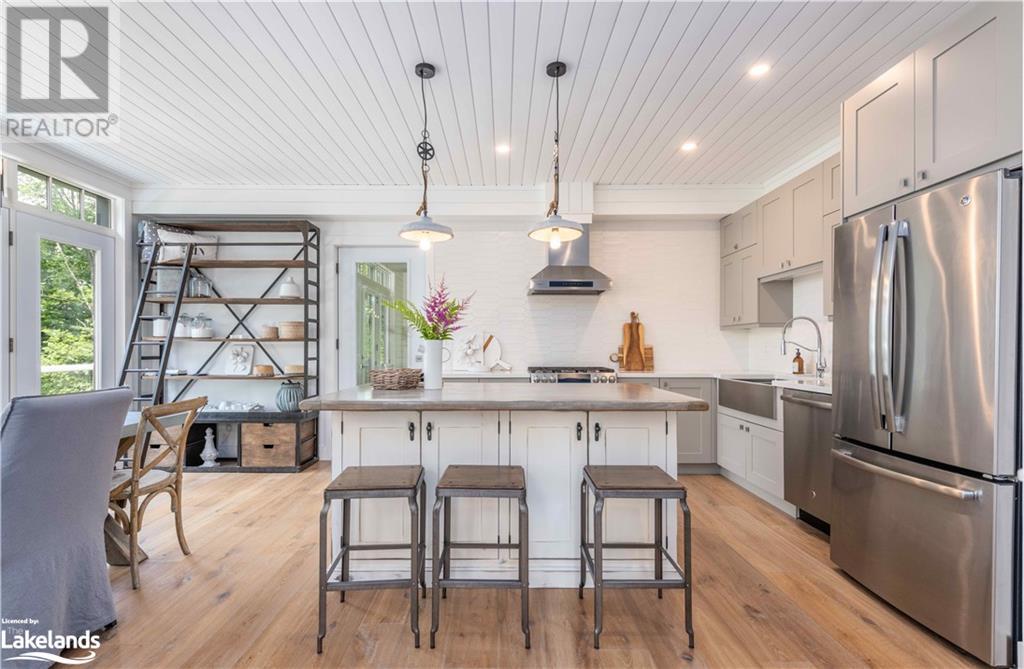4 Bedroom
3 Bathroom
2606 sqft
2 Level
Fireplace
Central Air Conditioning
Forced Air
Waterfront
Landscaped
$1,599,900
First time offered! Fabulous 205' southwest exposure lakefront on beautiful, clean Doe Lake with 11 miles of boating. Lakefront is private and features a rare find...a substantial real sand beach with ideal ripple sand bottom. This beach swimming area will please swimmers of all ages. Sunsets...yes! The recreational residence is a sunlit open concept dream build that will wow the pickiest of buyers. Post and beam accents with farmhouse sconces gives you magazine worthy design. 4 bedroom, 3 bathroom built in 2019 residence boasts modern luxury decor with a urban rustic design style that combines contemporary and traditional elements to create a sophisticated and comfortable cottage or home. Spectacular vaulted ceilings with white shiplap and light wide plank oak floors throughout the first and second level. Minimalistic decor creates a relaxing vibe and absolutely beautiful living spaces. Gourmet kitchen and dining space with walk out to ample decking ideal for dining and entertaining. Centre island for your casual coffee chats. Year round Muskoka room with white shiplap and lovely stone fireplace. The 2nd level is the gorgeous primary suite with private deck overlooking the lake, ensuite with glass shower and soaker tub, walk in closet, and a room currently being used as an office or could be a nursery or another walk in closet. The lower level walks out to granite patios and a firepit sitting area. The lower level features a large great room with a gas fireplace, 4th bedroom and a 2pc bathroom with room to add a shower in future. Professionally landscaped. Your own real sand beach and a dock for sitting at water's edge and parking your boats complete this ideal package that comes pretty much as you see it, all furnishings with only a few decor items excluded. You will step into your ideal lakefront lifestyle and begin to enjoy immediately. Room to build a garage if desired. Fiber optic, paved driveway, 10 minutes to the grocery and LCBO. (id:49269)
Property Details
|
MLS® Number
|
40615620 |
|
Property Type
|
Single Family |
|
Amenities Near By
|
Beach |
|
Communication Type
|
High Speed Internet |
|
Community Features
|
Quiet Area, School Bus |
|
Equipment Type
|
Propane Tank |
|
Features
|
Southern Exposure, Paved Driveway, Country Residential, Recreational |
|
Parking Space Total
|
4 |
|
Rental Equipment Type
|
Propane Tank |
|
View Type
|
View Of Water |
|
Water Front Name
|
Doe Lake |
|
Water Front Type
|
Waterfront |
Building
|
Bathroom Total
|
3 |
|
Bedrooms Above Ground
|
3 |
|
Bedrooms Below Ground
|
1 |
|
Bedrooms Total
|
4 |
|
Appliances
|
Dishwasher, Dryer, Refrigerator, Stove, Water Softener, Washer, Microwave Built-in, Window Coverings |
|
Architectural Style
|
2 Level |
|
Basement Development
|
Finished |
|
Basement Type
|
Full (finished) |
|
Constructed Date
|
2019 |
|
Construction Material
|
Wood Frame |
|
Construction Style Attachment
|
Detached |
|
Cooling Type
|
Central Air Conditioning |
|
Exterior Finish
|
Wood |
|
Fire Protection
|
Smoke Detectors |
|
Fireplace Fuel
|
Propane |
|
Fireplace Present
|
Yes |
|
Fireplace Total
|
3 |
|
Fireplace Type
|
Other - See Remarks |
|
Foundation Type
|
Insulated Concrete Forms |
|
Half Bath Total
|
1 |
|
Heating Fuel
|
Propane |
|
Heating Type
|
Forced Air |
|
Stories Total
|
2 |
|
Size Interior
|
2606 Sqft |
|
Type
|
House |
|
Utility Water
|
Drilled Well |
Parking
Land
|
Access Type
|
Road Access |
|
Acreage
|
No |
|
Land Amenities
|
Beach |
|
Landscape Features
|
Landscaped |
|
Size Depth
|
137 Ft |
|
Size Frontage
|
205 Ft |
|
Size Irregular
|
0.61 |
|
Size Total
|
0.61 Ac|1/2 - 1.99 Acres |
|
Size Total Text
|
0.61 Ac|1/2 - 1.99 Acres |
|
Surface Water
|
Lake |
|
Zoning Description
|
Lr & Fp |
Rooms
| Level |
Type |
Length |
Width |
Dimensions |
|
Second Level |
3pc Bathroom |
|
|
11'9'' x 11'7'' |
|
Second Level |
Primary Bedroom |
|
|
20'7'' x 14'10'' |
|
Lower Level |
2pc Bathroom |
|
|
Measurements not available |
|
Lower Level |
Bedroom |
|
|
13'1'' x 12'0'' |
|
Lower Level |
Great Room |
|
|
29'9'' x 17'1'' |
|
Main Level |
4pc Bathroom |
|
|
Measurements not available |
|
Main Level |
Bedroom |
|
|
10'9'' x 9'11'' |
|
Main Level |
Bedroom |
|
|
11'4'' x 10'6'' |
|
Main Level |
Sunroom |
|
|
15'3'' x 14'11'' |
|
Main Level |
Kitchen |
|
|
11'1'' x 10'7'' |
|
Main Level |
Dining Room |
|
|
15'0'' x 9'3'' |
|
Main Level |
Living Room |
|
|
19'9'' x 18'10'' |
Utilities
|
Electricity
|
Available |
|
Telephone
|
Available |
https://www.realtor.ca/real-estate/27130725/834-ferguson-road-katrine


















































