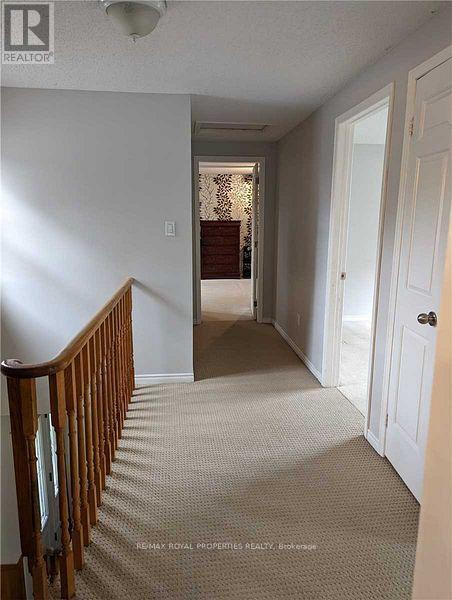3 Bedroom
3 Bathroom
Fireplace
Central Air Conditioning
Forced Air
$3,450 Monthly
Williamsburg, Whitby Location. Quiet Family Neighborhood. Fabulous 3 Bedroom Home That Is Perfect For The Growing Family. Large Front Entrance. Open Concept Living/Dining Area With Tons Of Natural Light. Eat-In Kitchen With Large Bay Window. Family Room Features Beautiful Gas Fireplace And Walkout To The Large Yard. Master Bedroom Retreat With 4Pc Ensuite. Oversized Professionally Finished Rec Room, Perfect For Entertaining And Movie Night. A True Gem. Tenant Is Responsible For All The Utilities Payments. Tenant Liability Insurance Required. No Smoking . Upper floor Is Occupied. Listing photos from 2022 / before current tenant occupancy. Email W/Updated full Equifax Credit Report, Rental Application Form, Employment Letter & References. Tenant Responsible For Ground Maintenance & Snow Removal. (id:49269)
Property Details
|
MLS® Number
|
E12118515 |
|
Property Type
|
Single Family |
|
Community Name
|
Williamsburg |
|
ParkingSpaceTotal
|
5 |
Building
|
BathroomTotal
|
3 |
|
BedroomsAboveGround
|
3 |
|
BedroomsTotal
|
3 |
|
BasementDevelopment
|
Finished |
|
BasementType
|
N/a (finished) |
|
ConstructionStyleAttachment
|
Detached |
|
CoolingType
|
Central Air Conditioning |
|
ExteriorFinish
|
Aluminum Siding, Brick |
|
FireplacePresent
|
Yes |
|
FoundationType
|
Poured Concrete |
|
HalfBathTotal
|
1 |
|
HeatingFuel
|
Natural Gas |
|
HeatingType
|
Forced Air |
|
StoriesTotal
|
2 |
|
Type
|
House |
|
UtilityWater
|
Municipal Water |
Parking
Land
|
Acreage
|
No |
|
Sewer
|
Sanitary Sewer |
|
SizeFrontage
|
51 Ft ,6 In |
|
SizeIrregular
|
51.56 Ft |
|
SizeTotalText
|
51.56 Ft |
Rooms
| Level |
Type |
Length |
Width |
Dimensions |
|
Second Level |
Primary Bedroom |
4.21 m |
6.36 m |
4.21 m x 6.36 m |
|
Second Level |
Bedroom 2 |
3.02 m |
3.53 m |
3.02 m x 3.53 m |
|
Second Level |
Bedroom 3 |
3.03 m |
3.53 m |
3.03 m x 3.53 m |
|
Basement |
Recreational, Games Room |
7.51 m |
10.52 m |
7.51 m x 10.52 m |
|
Main Level |
Living Room |
3.32 m |
4.6 m |
3.32 m x 4.6 m |
|
Main Level |
Dining Room |
3.02 m |
3.31 m |
3.02 m x 3.31 m |
|
Main Level |
Kitchen |
3.3 m |
3.95 m |
3.3 m x 3.95 m |
|
Main Level |
Family Room |
3.22 m |
4.01 m |
3.22 m x 4.01 m |
https://www.realtor.ca/real-estate/28247599/834-white-ash-drive-whitby-williamsburg-williamsburg


















