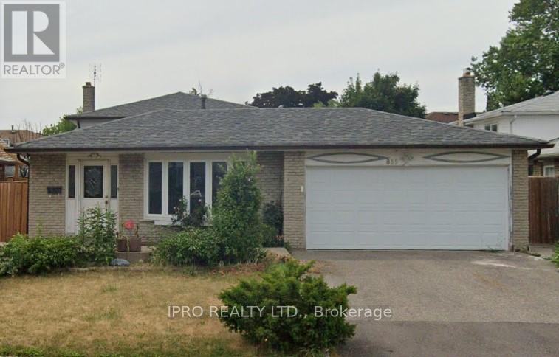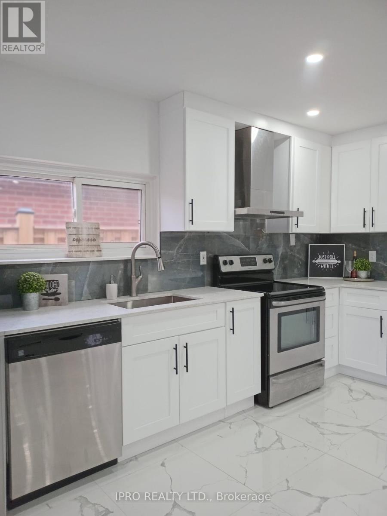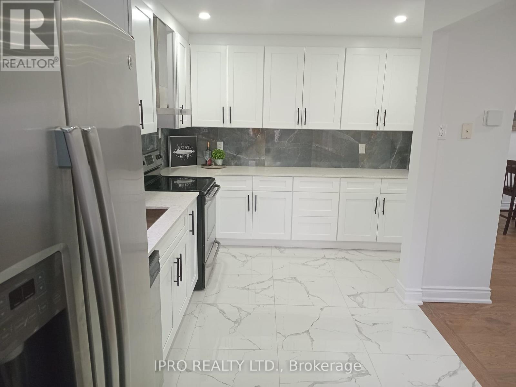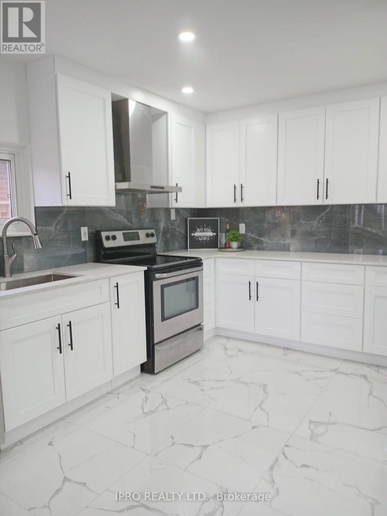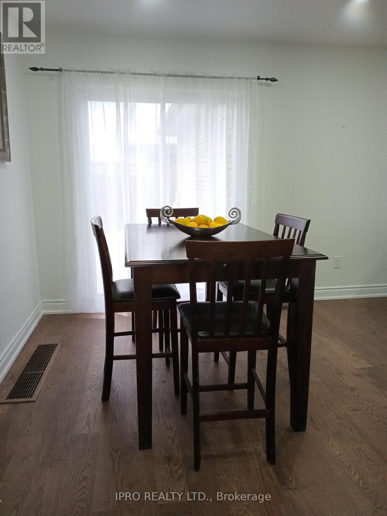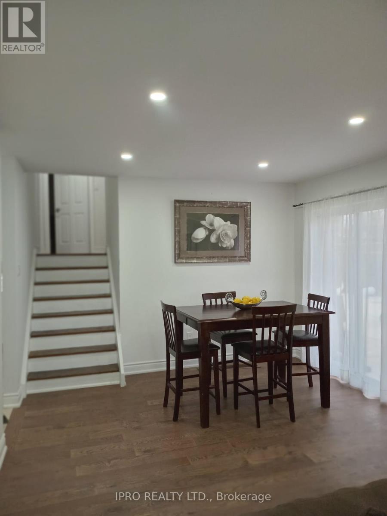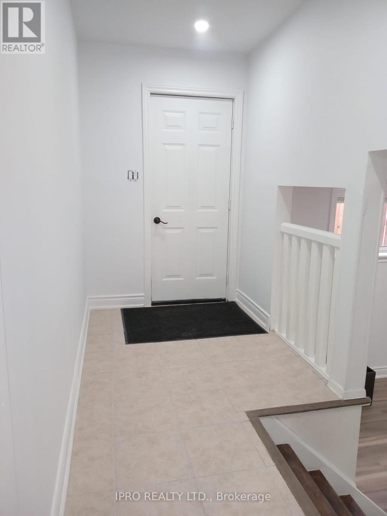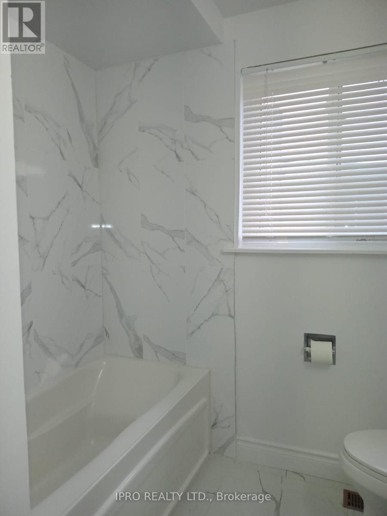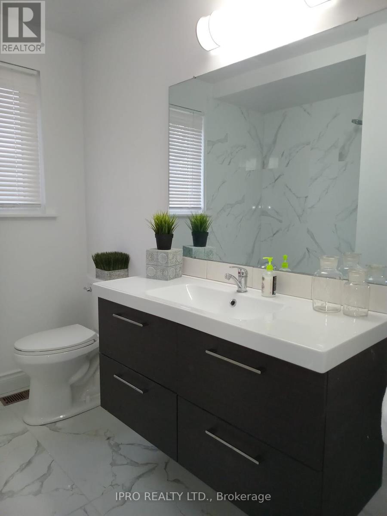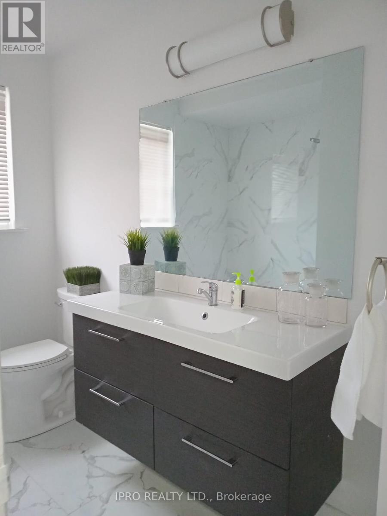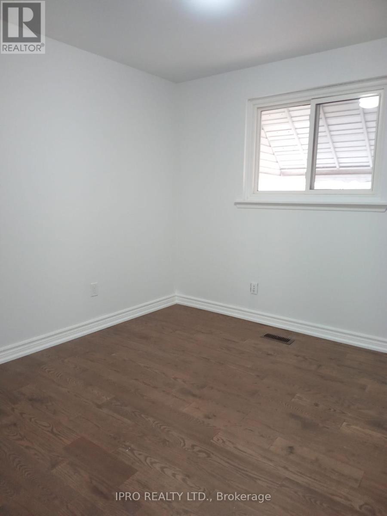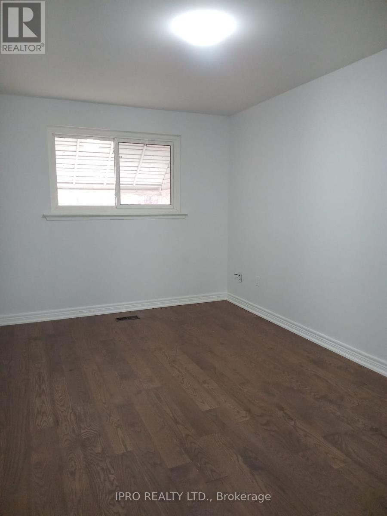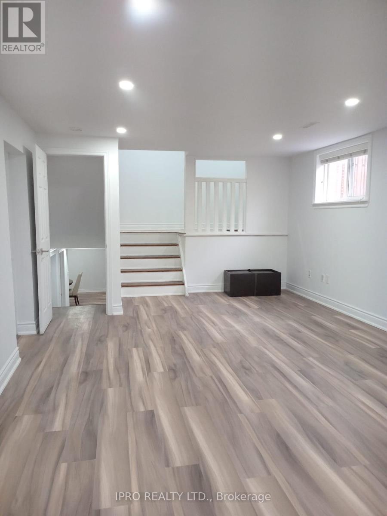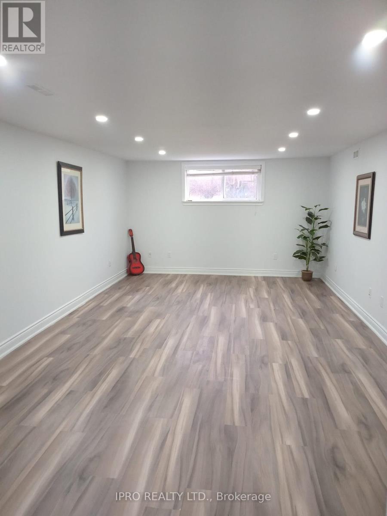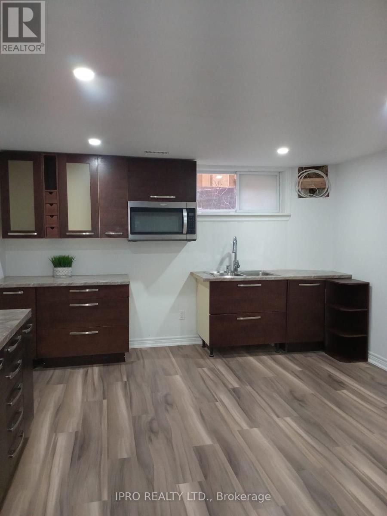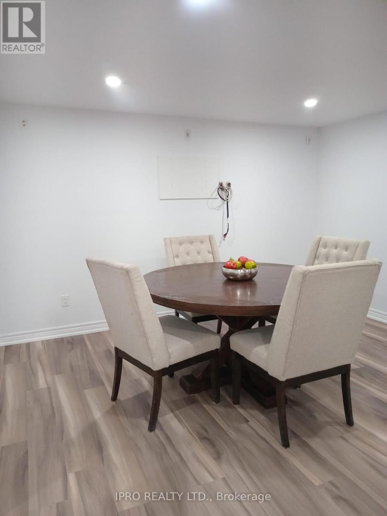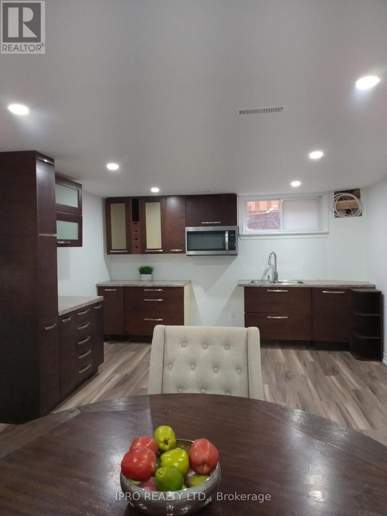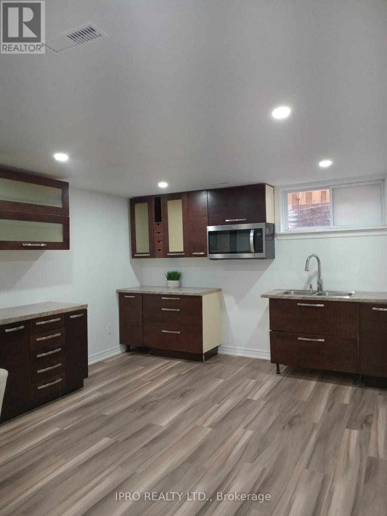5 Bedroom
2 Bathroom
Central Air Conditioning
Forced Air
$1,199,000
Discover the epitome of modern living in this captivating 4-level, 5 bedroom backsplit. The main floor boasts a newly renovated kitchen adorned with a stylish porcelain backsplash, quartz countertop, and sleek stainless steel range hood, complemented by pristine porcelain tile flooring. Stainless steel appliances add a touch of sophistication to the space. Enjoy the seamless flow of the open concept living room, accentuated by a grand bay window that merges effortlessly with the dining area and leads to a sprawling concrete patio an entertainer's dream. Illuminate your space with the ambiance provided by pot lights throughout. Upstairs, indulge in luxury with a newly renovated bathroom exuding contemporary elegance and 3 bedrooms. The in-law potential is a standout feature, offering a separate entrance to the lower level, which hosts two bedrooms and a newly installed second kitchen. Engineered hardwood adorn the expansive living room area, combining durability with timeless appeal. Additional highlights include a furnace and air conditioner, both approximately 3 years old, ensuring comfort and efficiency year-round, as well as a roof that is just 5 years old, offering peace of mind. Don't miss the opportunity to call this exceptional property home. (id:49269)
Property Details
|
MLS® Number
|
W8211900 |
|
Property Type
|
Single Family |
|
Community Name
|
Erindale |
|
Features
|
In-law Suite |
|
Parking Space Total
|
4 |
Building
|
Bathroom Total
|
2 |
|
Bedrooms Above Ground
|
3 |
|
Bedrooms Below Ground
|
2 |
|
Bedrooms Total
|
5 |
|
Appliances
|
Dishwasher, Dryer, Refrigerator, Stove, Washer |
|
Basement Development
|
Finished |
|
Basement Features
|
Separate Entrance |
|
Basement Type
|
N/a (finished) |
|
Construction Style Attachment
|
Detached |
|
Construction Style Split Level
|
Backsplit |
|
Cooling Type
|
Central Air Conditioning |
|
Exterior Finish
|
Brick, Vinyl Siding |
|
Foundation Type
|
Poured Concrete |
|
Heating Fuel
|
Natural Gas |
|
Heating Type
|
Forced Air |
|
Type
|
House |
|
Utility Water
|
Municipal Water |
Parking
Land
|
Acreage
|
No |
|
Sewer
|
Sanitary Sewer |
|
Size Irregular
|
50.2 X 120.46 Ft |
|
Size Total Text
|
50.2 X 120.46 Ft |
Rooms
| Level |
Type |
Length |
Width |
Dimensions |
|
Basement |
Kitchen |
6.4 m |
3.81 m |
6.4 m x 3.81 m |
|
Basement |
Bedroom 5 |
3.5 m |
2.94 m |
3.5 m x 2.94 m |
|
Main Level |
Living Room |
7.62 m |
3.96 m |
7.62 m x 3.96 m |
|
Main Level |
Dining Room |
7.62 m |
3.96 m |
7.62 m x 3.96 m |
|
Main Level |
Kitchen |
4.26 m |
3.04 m |
4.26 m x 3.04 m |
|
Upper Level |
Primary Bedroom |
4.27 m |
3.66 m |
4.27 m x 3.66 m |
|
Upper Level |
Bedroom 2 |
4.27 m |
2.84 m |
4.27 m x 2.84 m |
|
Upper Level |
Bedroom 3 |
3.12 m |
3.04 m |
3.12 m x 3.04 m |
|
In Between |
Living Room |
6.7 m |
3.96 m |
6.7 m x 3.96 m |
|
In Between |
Bedroom 4 |
4.57 m |
|
4.57 m x Measurements not available |
https://www.realtor.ca/real-estate/26720060/835-forestwood-drive-mississauga-erindale

