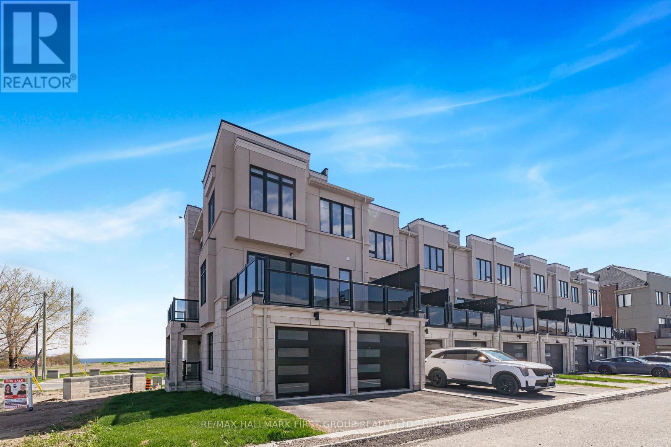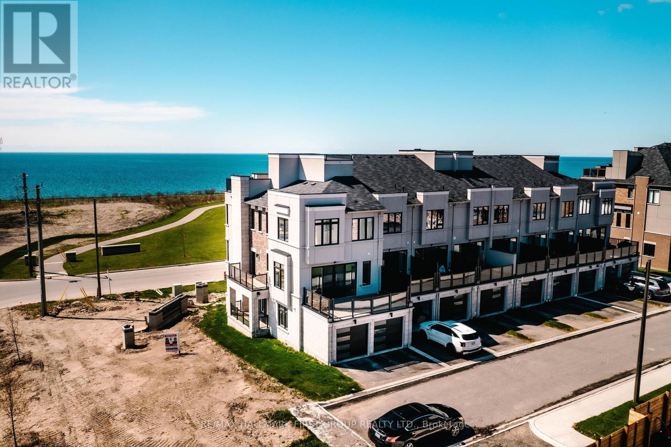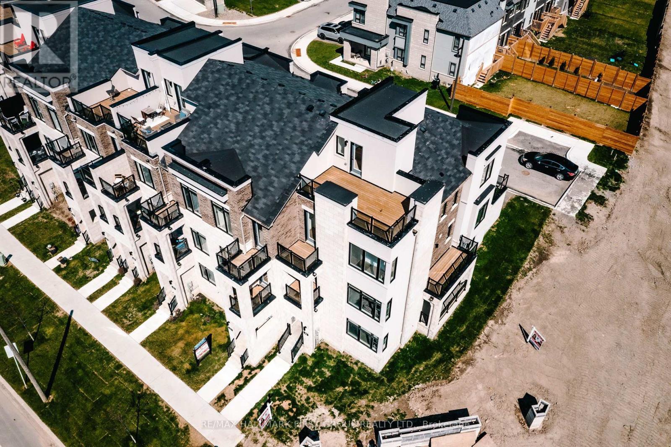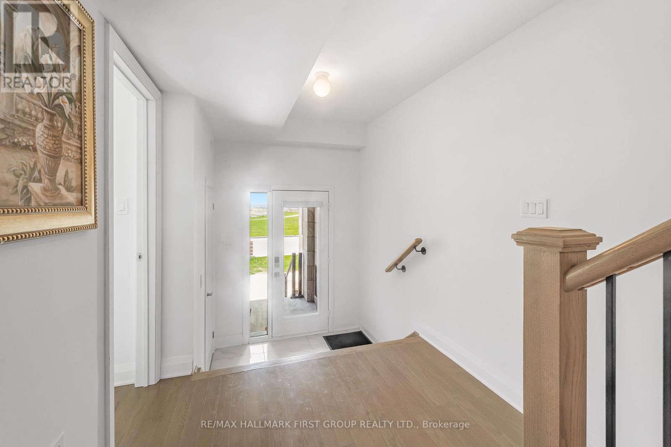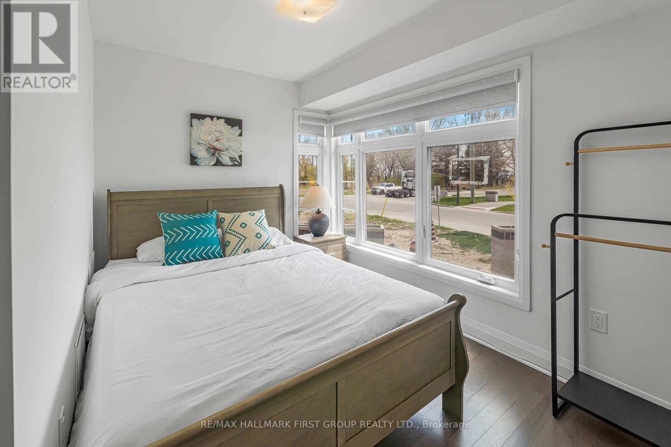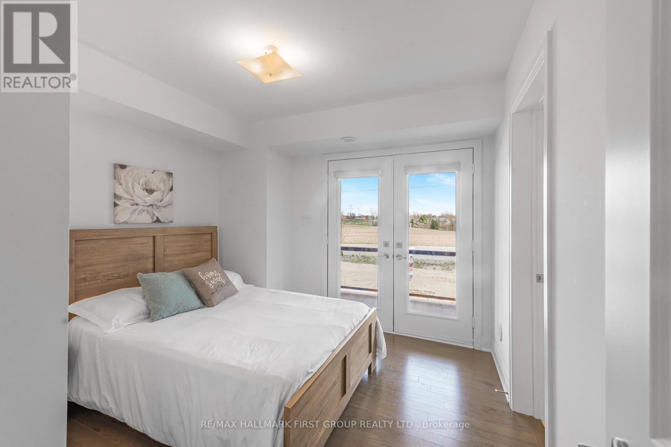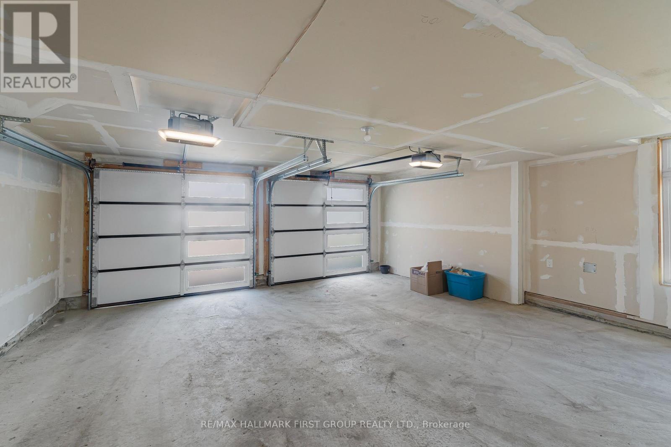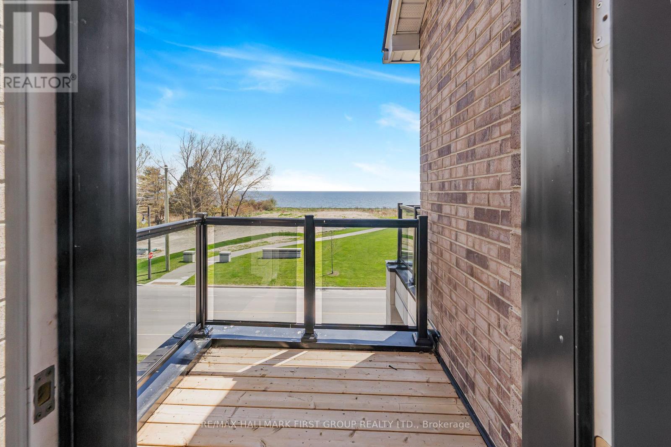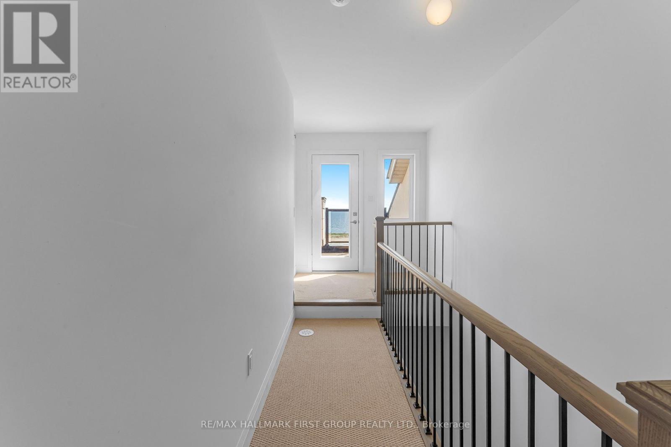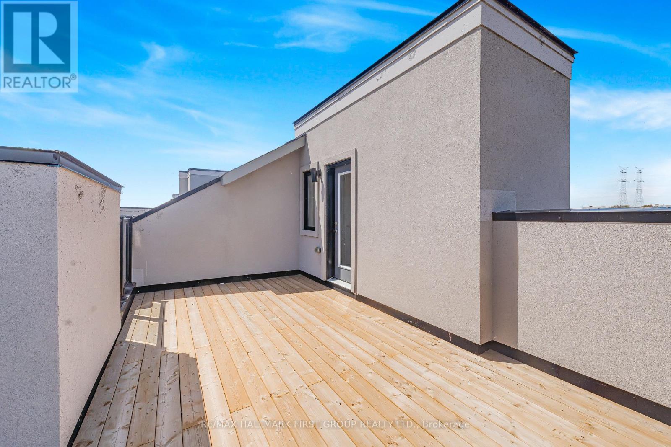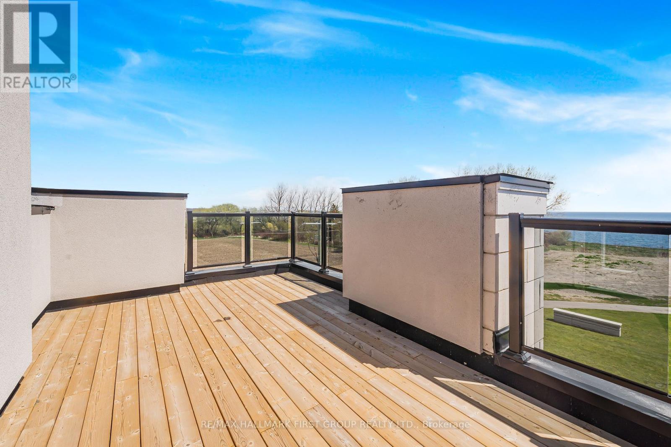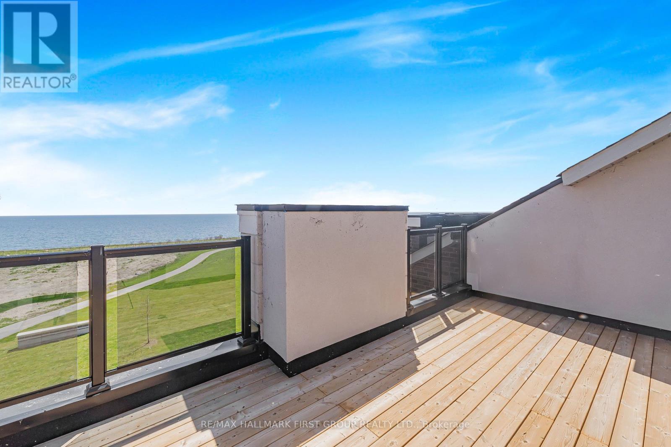835 Port Darlington Road Clarington (Bowmanville), Ontario L1C 3K5
$999,000Maintenance, Parcel of Tied Land
$121.89 Monthly
Maintenance, Parcel of Tied Land
$121.89 MonthlyLuxury Lakeside Living at Its Finest! This extraordinary corner-unit estate boasts UNOBSTRUCTED LAKE VIEWS almost every angle, including a charming PORCH, spacious DECK, three private BALCONIES, and a spectacular ROOFTOP TERRACE perfect for entertaining or unwinding in serenity. Designed with elegance and comfort in mind, this home offers a PRIVITE ELEVATOR from the ground level to the rooftop, making every floor easily accessible. Inside, enjoy bright and expansive bedrooms, a sleek open-concept kitchen, and seamless flow through the dining and living room - Full of natural light. With TWO LAUNDRY areas (main and third floor). You'll enjoy direct access to scenic trails, lush parks, and breathtaking waterfront views. Just 1 minute from Highway 401, shopping, dining, and all essential amenities. (id:49269)
Open House
This property has open houses!
2:00 pm
Ends at:4:00 pm
Property Details
| MLS® Number | E12142019 |
| Property Type | Single Family |
| Community Name | Bowmanville |
| AmenitiesNearBy | Beach, Park |
| Features | Carpet Free |
| ParkingSpaceTotal | 4 |
| ViewType | View Of Water, Lake View, Direct Water View |
Building
| BathroomTotal | 4 |
| BedroomsAboveGround | 4 |
| BedroomsTotal | 4 |
| Age | 0 To 5 Years |
| Appliances | Garage Door Opener Remote(s) |
| ConstructionStyleAttachment | Attached |
| CoolingType | Central Air Conditioning |
| ExteriorFinish | Brick, Stone |
| FlooringType | Hardwood |
| FoundationType | Concrete |
| HalfBathTotal | 1 |
| HeatingFuel | Natural Gas |
| HeatingType | Forced Air |
| StoriesTotal | 3 |
| SizeInterior | 2500 - 3000 Sqft |
| Type | Row / Townhouse |
| UtilityWater | Municipal Water |
Parking
| Attached Garage | |
| Garage |
Land
| Acreage | No |
| LandAmenities | Beach, Park |
| Sewer | Sanitary Sewer |
| SizeDepth | 81 Ft ,3 In |
| SizeFrontage | 22 Ft ,6 In |
| SizeIrregular | 22.5 X 81.3 Ft |
| SizeTotalText | 22.5 X 81.3 Ft |
Rooms
| Level | Type | Length | Width | Dimensions |
|---|---|---|---|---|
| Second Level | Kitchen | 3.44 m | 5.43 m | 3.44 m x 5.43 m |
| Second Level | Dining Room | 6.16 m | 3.92 m | 6.16 m x 3.92 m |
| Second Level | Great Room | 6.16 m | 3.38 m | 6.16 m x 3.38 m |
| Third Level | Primary Bedroom | 4.6 m | 3.38 m | 4.6 m x 3.38 m |
| Third Level | Bedroom 4 | 3.5 m | 3.86 m | 3.5 m x 3.86 m |
| Main Level | Bedroom 2 | 3.24 m | 2.44 m | 3.24 m x 2.44 m |
| Main Level | Bedroom 3 | 2.74 m | 3.05 m | 2.74 m x 3.05 m |
Interested?
Contact us for more information

