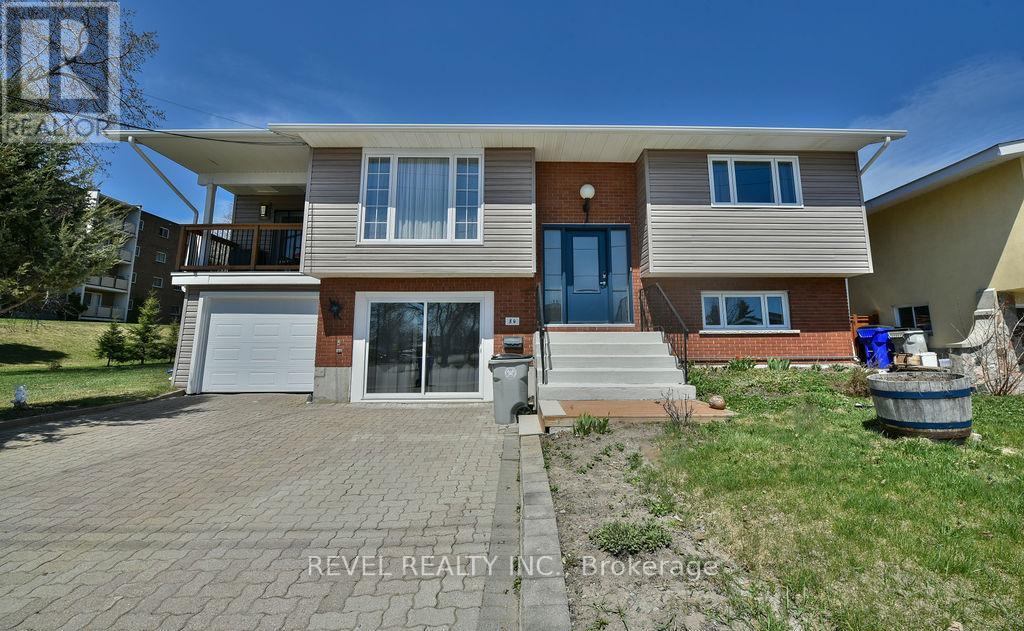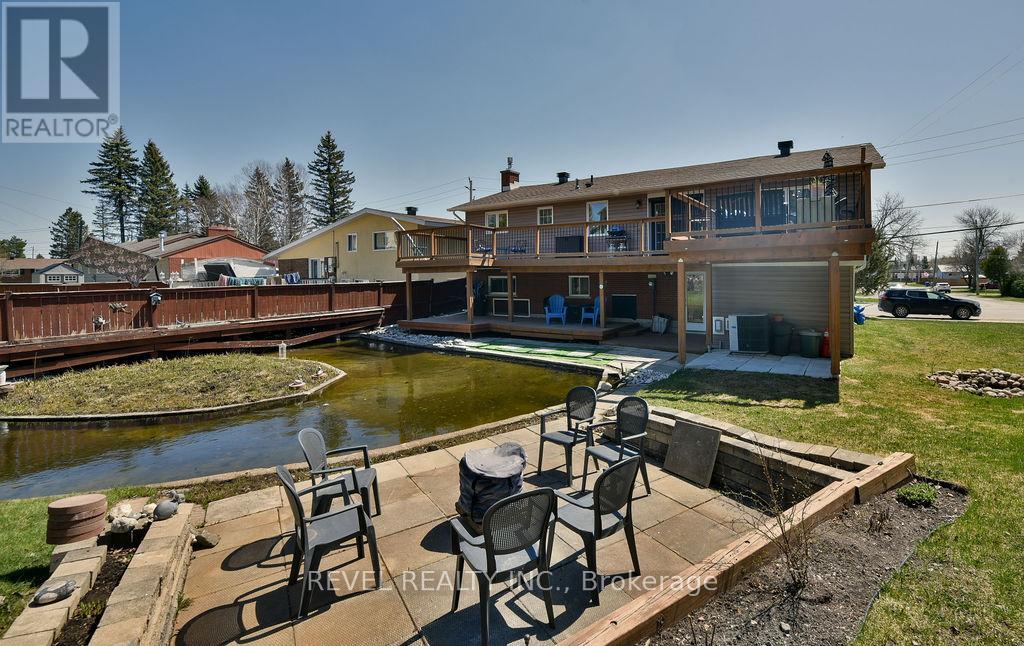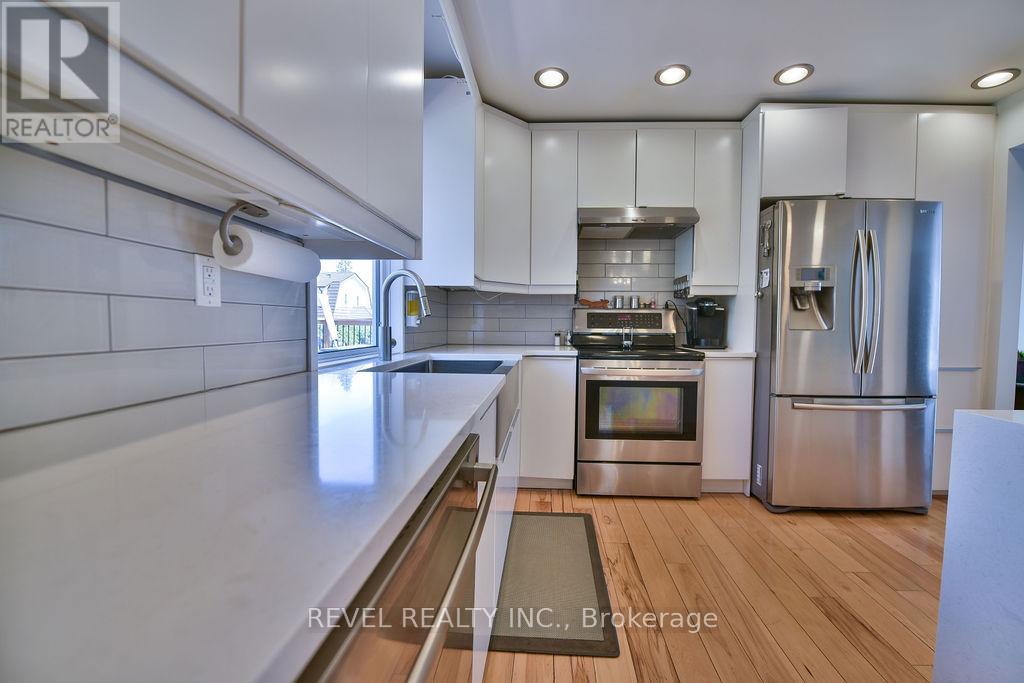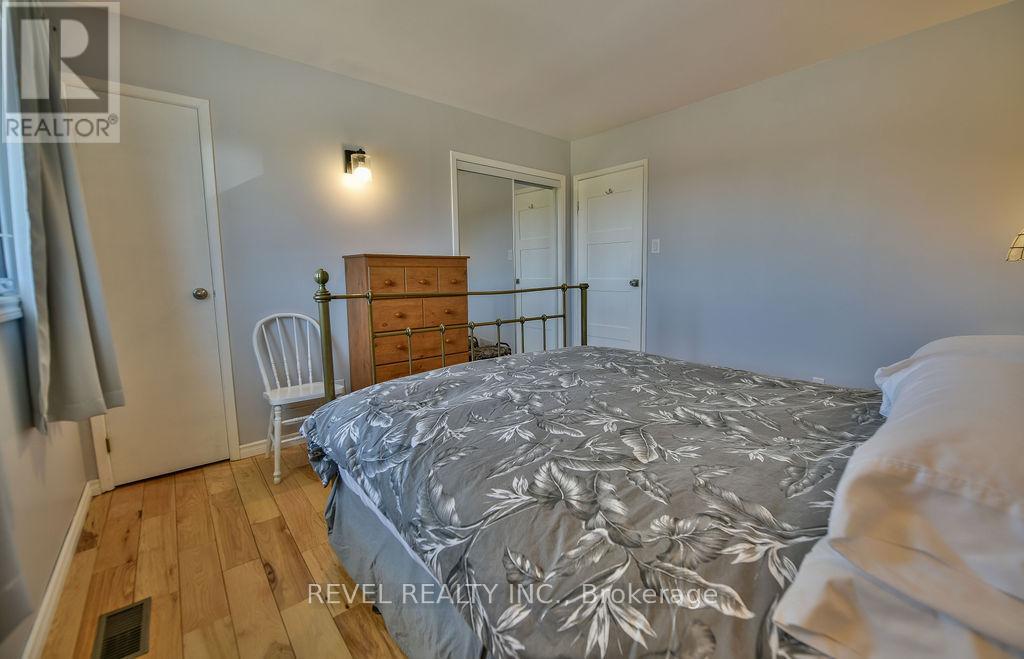3 Bedroom
2 Bathroom
1100 - 1500 sqft
Raised Bungalow
Fireplace
Central Air Conditioning
Forced Air
Landscaped
$474,900
Welcome to your personal oasis in the highly sought-after north end of Timmins. Set on two expansive lots, this home is surrounded by stunning landscaping and a tranquil pond, creating the ultimate retreat. Inside, you'll find three generously sized bedrooms and the two beautifully appointed bathrooms boast modern finishes, creating a spa-like atmosphere. At the heart of the home is the chefs kitchen, complete with a gorgeous waterfall island perfect for cooking, entertaining, and enjoying time with loved ones. The open-concept dining and living areas flow seamlessly together, offering a bright, airy space for both everyday living and special gatherings. Modern hardwood floors run throughout, adding elegance and warmth to the entire home. The backyard is truly a showstopper. Featuring lush landscaping and the calming presence of the pond, its your very own private sanctuary. Whether you're hosting a barbecue, relaxing by the firepit, or enjoying a quiet moment, this outdoor space is designed for making memories. The attached garage provides convenient storage and easy access to the home. Located in a peaceful, family-friendly neighborhood, with the added benefit of the adjacent city-owned lot, this property offers a perfect blend of luxury, nature, and privacy. (id:49269)
Property Details
|
MLS® Number
|
T12148355 |
|
Property Type
|
Single Family |
|
Community Name
|
TNE - North |
|
Easement
|
Easement |
|
ParkingSpaceTotal
|
3 |
|
Structure
|
Patio(s), Deck |
Building
|
BathroomTotal
|
2 |
|
BedroomsAboveGround
|
2 |
|
BedroomsBelowGround
|
1 |
|
BedroomsTotal
|
3 |
|
Amenities
|
Fireplace(s) |
|
Appliances
|
Central Vacuum, Water Heater - Tankless, Water Heater, Dishwasher, Stove, Window Coverings, Refrigerator |
|
ArchitecturalStyle
|
Raised Bungalow |
|
BasementDevelopment
|
Finished |
|
BasementFeatures
|
Walk Out |
|
BasementType
|
N/a (finished) |
|
ConstructionStyleAttachment
|
Detached |
|
CoolingType
|
Central Air Conditioning |
|
ExteriorFinish
|
Vinyl Siding, Brick |
|
FireplacePresent
|
Yes |
|
FireplaceTotal
|
1 |
|
FoundationType
|
Unknown |
|
HeatingFuel
|
Natural Gas |
|
HeatingType
|
Forced Air |
|
StoriesTotal
|
1 |
|
SizeInterior
|
1100 - 1500 Sqft |
|
Type
|
House |
|
UtilityWater
|
Municipal Water |
Parking
Land
|
Acreage
|
No |
|
LandscapeFeatures
|
Landscaped |
|
Sewer
|
Sanitary Sewer |
|
SizeDepth
|
175 Ft ,8 In |
|
SizeFrontage
|
52 Ft ,6 In |
|
SizeIrregular
|
52.5 X 175.7 Ft |
|
SizeTotalText
|
52.5 X 175.7 Ft|under 1/2 Acre |
|
SurfaceWater
|
Pond Or Stream |
|
ZoningDescription
|
Na-r1 |
Rooms
| Level |
Type |
Length |
Width |
Dimensions |
|
Basement |
Primary Bedroom |
4 m |
7.4 m |
4 m x 7.4 m |
|
Basement |
Laundry Room |
3.27 m |
3.95 m |
3.27 m x 3.95 m |
|
Basement |
Recreational, Games Room |
3.95 m |
4 m |
3.95 m x 4 m |
|
Basement |
Cold Room |
1.69 m |
5.1 m |
1.69 m x 5.1 m |
|
Main Level |
Kitchen |
4.85 m |
5.22 m |
4.85 m x 5.22 m |
|
Main Level |
Living Room |
4.13 m |
4.7 m |
4.13 m x 4.7 m |
|
Main Level |
Dining Room |
3.4 m |
5.18 m |
3.4 m x 5.18 m |
|
Main Level |
Bedroom 2 |
3.16 m |
3.84 m |
3.16 m x 3.84 m |
|
Main Level |
Bedroom 3 |
3.39 m |
3.63 m |
3.39 m x 3.63 m |
Utilities
|
Cable
|
Installed |
|
Sewer
|
Installed |
https://www.realtor.ca/real-estate/28312066/84-brousseau-avenue-timmins-tne-north-tne-north


















































