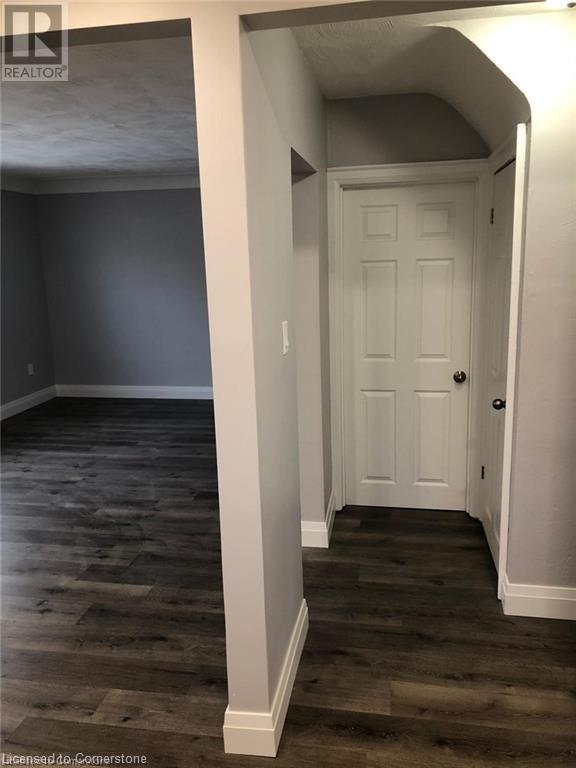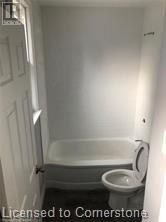416-218-8800
admin@hlfrontier.com
84 Ewen Road Hamilton, Ontario L8S 3C5
5 Bedroom
946 sqft
2 Level
Central Air Conditioning
$750 Monthly
Renovated Open Concept 5 Bedroom Detached Home, $750/Room For Student Rental or $3750 For Family, 2 Full Baths, Living And Dining Room, Renovated Kitchen With Stainless Steel Appliances, Laminate Flooring On Main Level. Main Floor With Living Room And Master Bedroom, Minimum 1 Year Rental. Tenant Is Responsible For All Utilities. Must have at least 24hrs notice. All Appointments Through Listing Agent. (id:49269)
Property Details
| MLS® Number | 40711579 |
| Property Type | Single Family |
| AmenitiesNearBy | Public Transit, Schools |
| ParkingSpaceTotal | 4 |
Building
| BedroomsAboveGround | 3 |
| BedroomsBelowGround | 2 |
| BedroomsTotal | 5 |
| Appliances | Dryer, Refrigerator, Stove, Washer, Microwave Built-in |
| ArchitecturalStyle | 2 Level |
| BasementDevelopment | Finished |
| BasementType | Full (finished) |
| ConstructionStyleAttachment | Detached |
| CoolingType | Central Air Conditioning |
| ExteriorFinish | Brick Veneer |
| HeatingFuel | Natural Gas |
| StoriesTotal | 2 |
| SizeInterior | 946 Sqft |
| Type | House |
| UtilityWater | Municipal Water |
Land
| AccessType | Highway Nearby |
| Acreage | No |
| LandAmenities | Public Transit, Schools |
| Sewer | Municipal Sewage System |
| SizeDepth | 234 Ft |
| SizeFrontage | 50 Ft |
| SizeTotalText | Unknown |
| ZoningDescription | Residential |
Rooms
| Level | Type | Length | Width | Dimensions |
|---|---|---|---|---|
| Second Level | Bedroom | 8'11'' x 12'1'' | ||
| Second Level | Bedroom | 10'11'' x 10'1'' | ||
| Basement | Bedroom | 8'11'' x 12'1'' | ||
| Basement | Bedroom | 6'11'' x 12'11'' | ||
| Main Level | Bedroom | 8'11'' x 10'11'' | ||
| Main Level | Kitchen | 6'11'' x 14'1'' | ||
| Main Level | Dining Room | 14'11'' x 10'11'' | ||
| Main Level | Living Room | 14'11'' x 10'11'' |
https://www.realtor.ca/real-estate/28089971/84-ewen-road-hamilton
Interested?
Contact us for more information

















