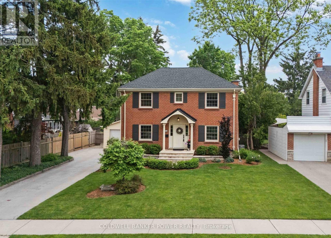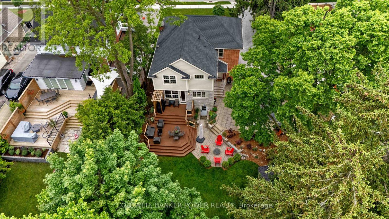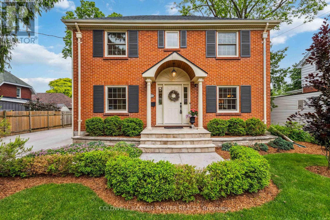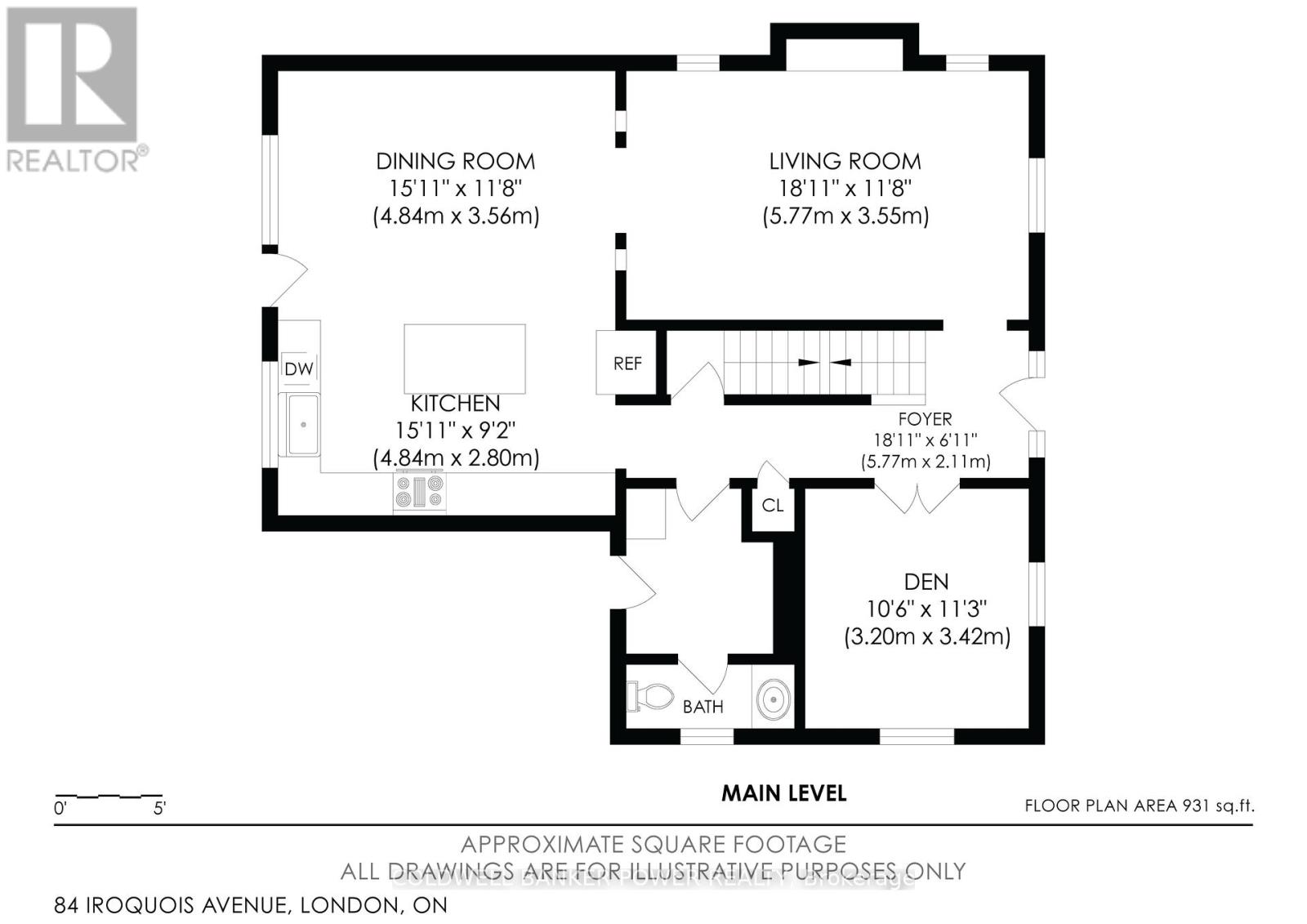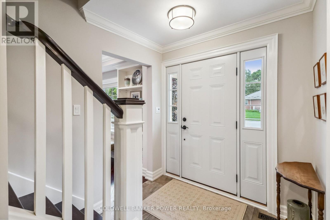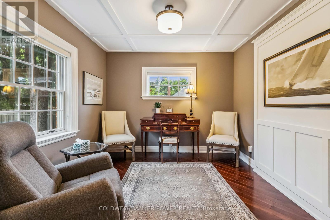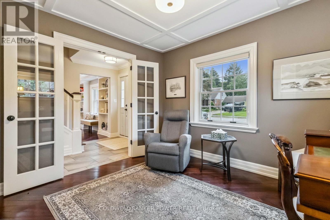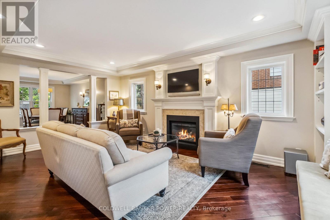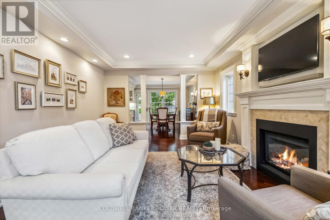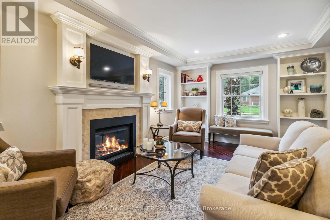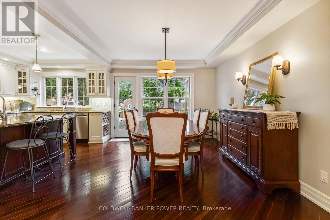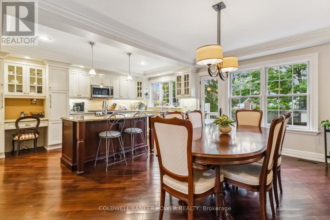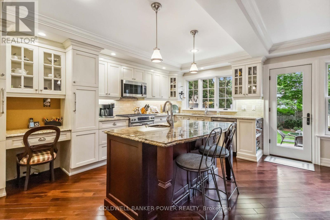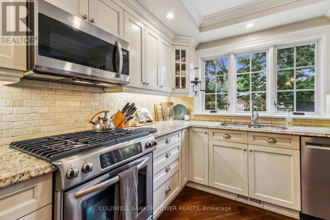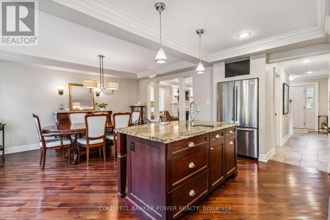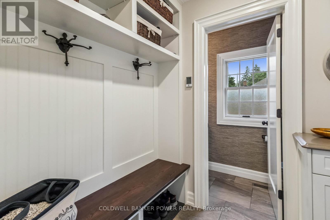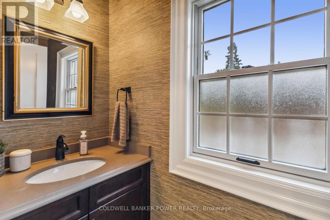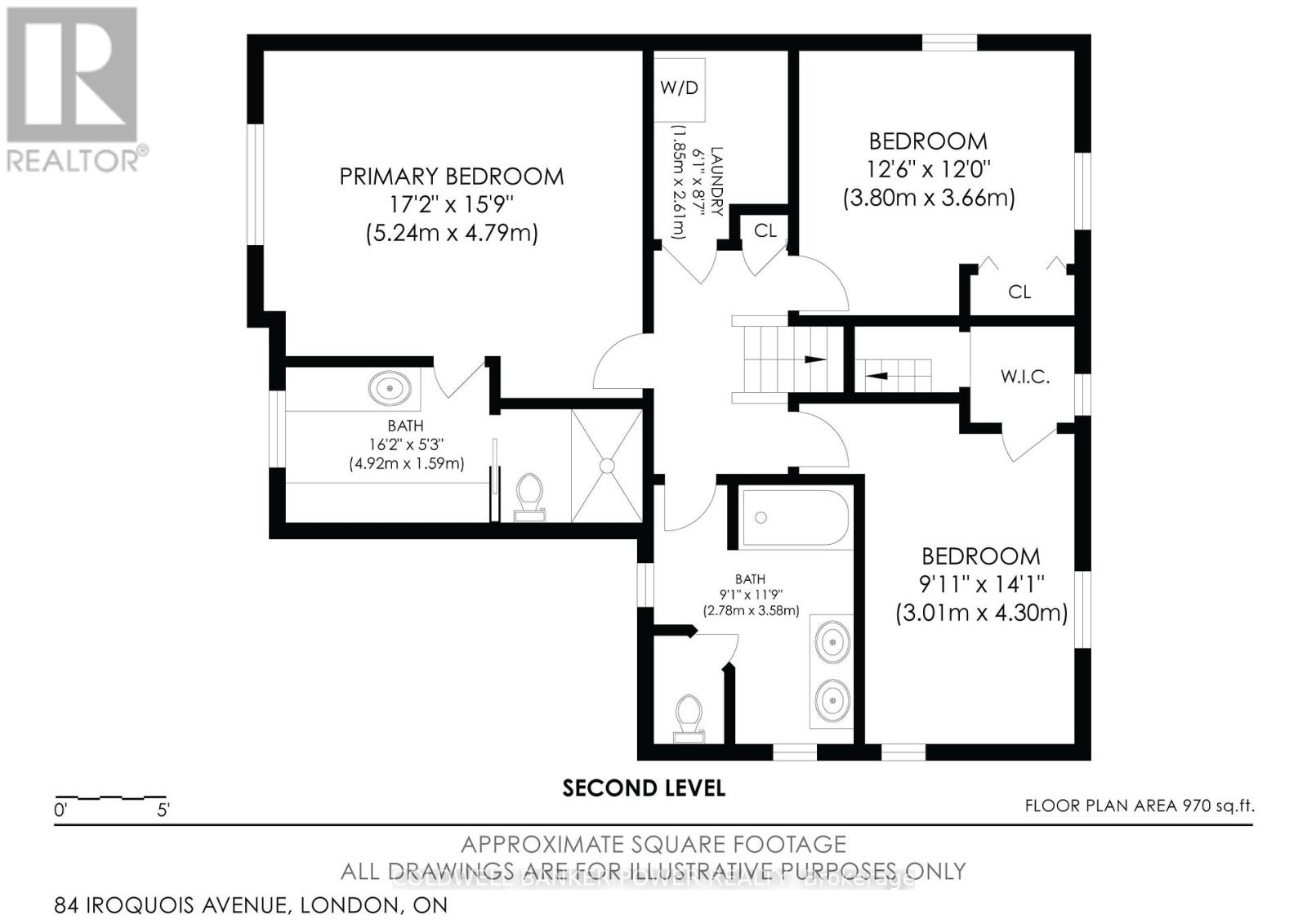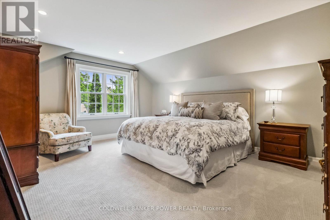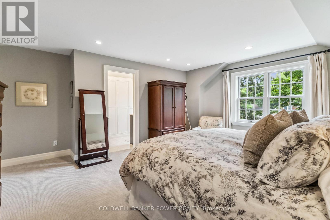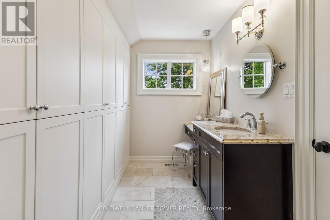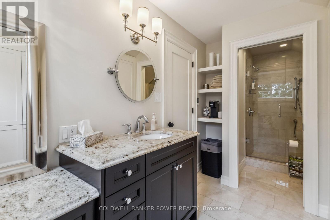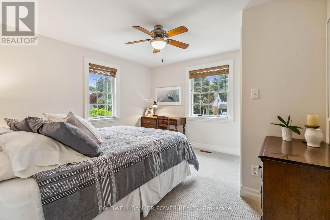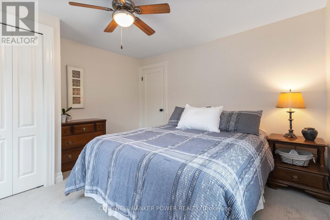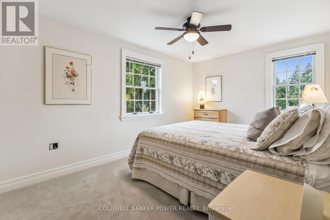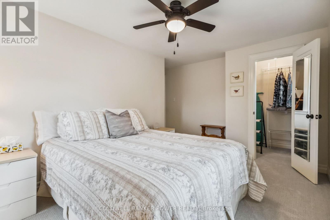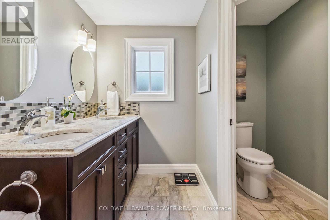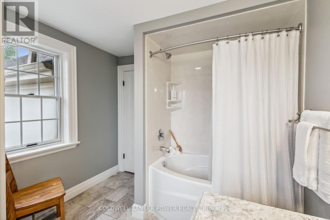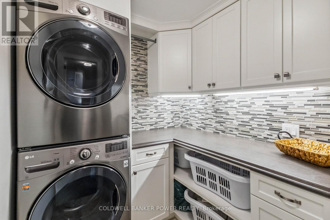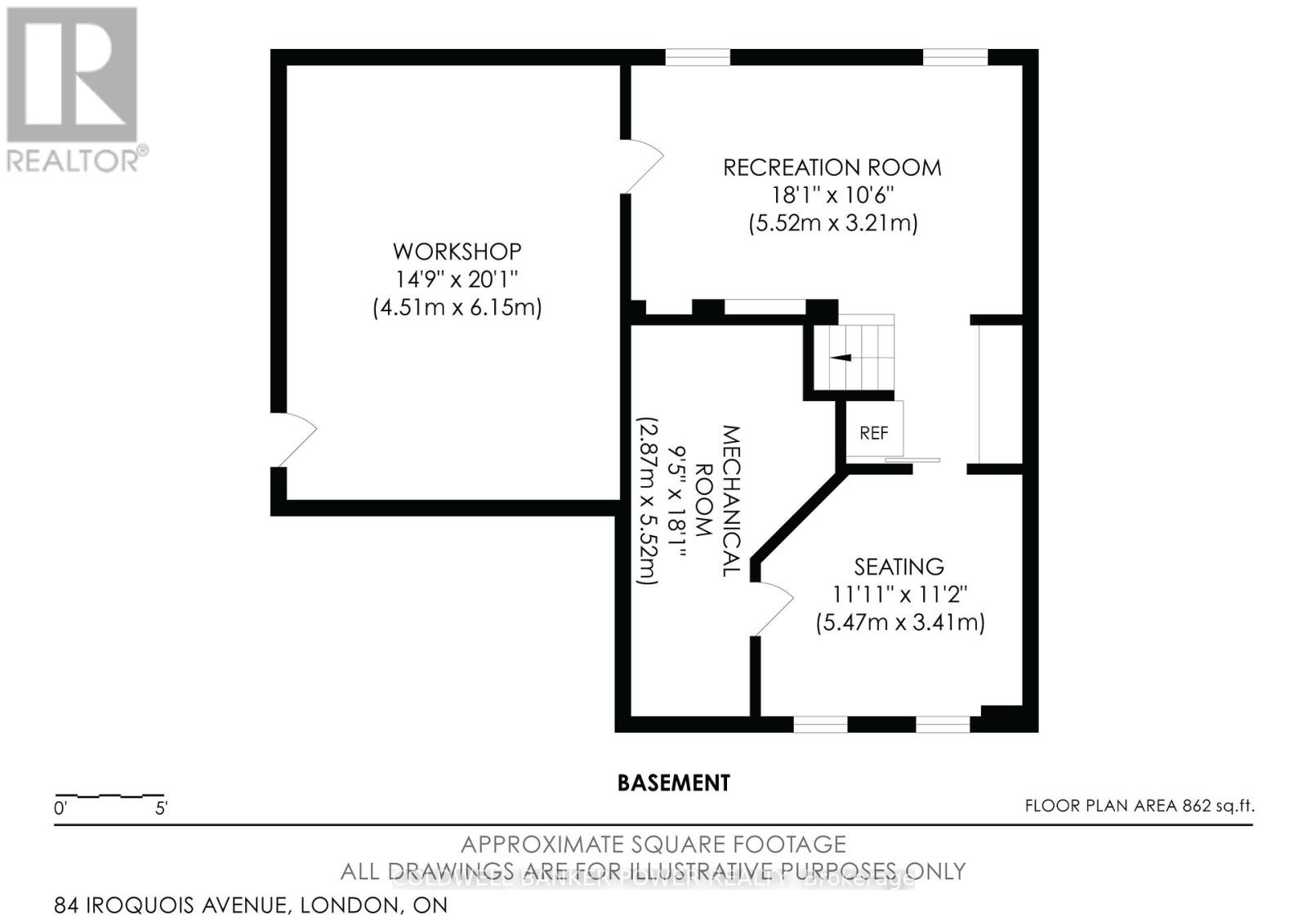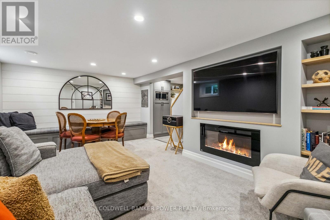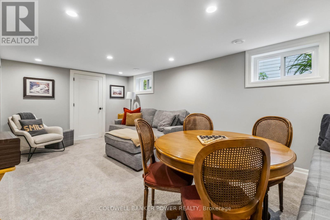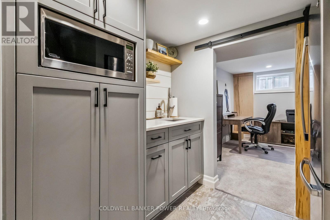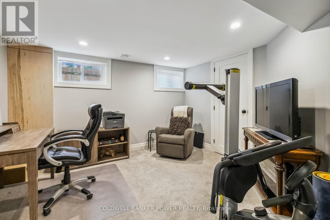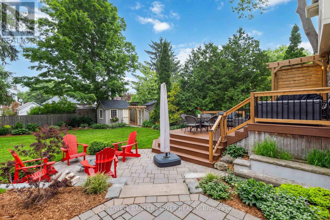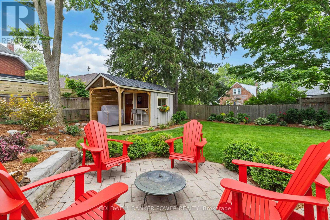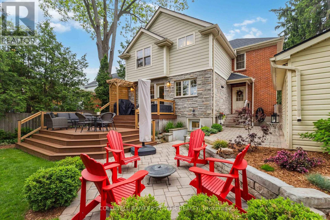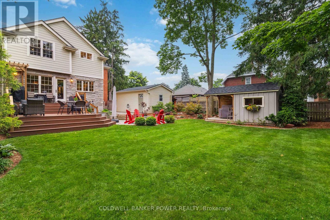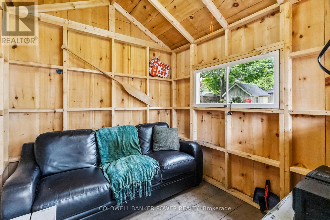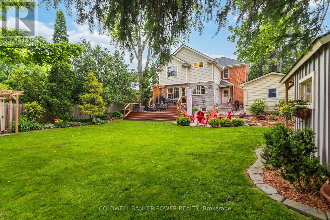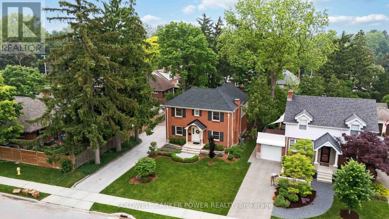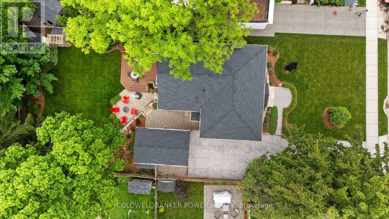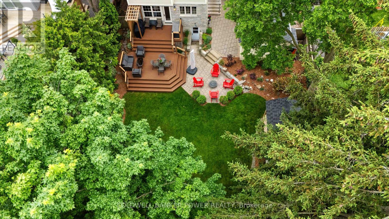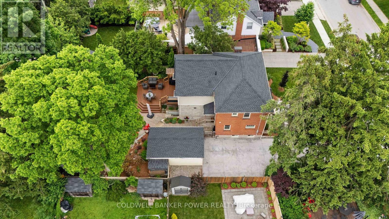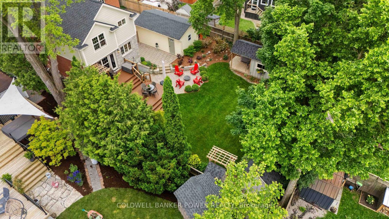3 Bedroom
3 Bathroom
1500 - 2000 sqft
Fireplace
Central Air Conditioning
Forced Air
Landscaped
$1,089,900
RARE OPPORTUNITY ON ONE OF THE MOST DESIRABLE STREETS IN OLD SOUTH. An exceptional residence which has been beautifully re-crafted from top to bottom with the finest of materials and detail...YOU WILL NOT BE DISAPPOINTED! Stunning curb appeal (with stamped concrete driveway and flagstone sidewalk) in this all brick home featuring main floor den (with custom cabinetry and queen sized Murphy bed), large living room with gas fireplace, custom built-ins and huge updated kitchen with large eating area which overlooks composite multi tiered deck and gorgeous landscaped and fully fenced yard with 'retreat lounging shed as well as garden shed. Just minutes to Wortley Village, excellent schools, shopping, public transit, restaurants and more. Extensive list of updates includes: new 50 year Timberline shingles in 2023, new furnace and central air in 2019, new plumbing throughout in 2014, new electrical throughout in 2013, new 1 water line and sewer pipe to the road during road construction in 2016, newer pella windows and doors throughout house, main floor and upper level extensively updated in 2009, beautiful solid hardwood flooring and stairs, porcelain tile with in floor heating on main level and primary bathroom, bedroom carpeting 2025, mud room with additional cabinetry, custom kitchen cabinetry with granite counter tops, large primary bedroom with beautiful ensuite bath, upper level laundry with custom cabinetry, basement fully renovated and waterproofed with Advanced Basement Systems with sump pump. Lower level kitchenette with custom cabinetry. Extensive use of custom cabinetry throughout entire home. 6 appliances included. Don't miss out on the RARE GEM! (id:49269)
Property Details
|
MLS® Number
|
X12209284 |
|
Property Type
|
Single Family |
|
Community Name
|
South G |
|
AmenitiesNearBy
|
Hospital, Park, Public Transit, Schools |
|
CommunityFeatures
|
Community Centre |
|
Features
|
Sump Pump |
|
ParkingSpaceTotal
|
6 |
|
Structure
|
Deck, Patio(s) |
Building
|
BathroomTotal
|
3 |
|
BedroomsAboveGround
|
3 |
|
BedroomsTotal
|
3 |
|
Age
|
51 To 99 Years |
|
Amenities
|
Fireplace(s) |
|
Appliances
|
Garage Door Opener Remote(s), Blinds, Dishwasher, Dryer, Microwave, Stove, Water Heater, Washer, Window Coverings, Refrigerator |
|
BasementType
|
Full |
|
ConstructionStyleAttachment
|
Detached |
|
CoolingType
|
Central Air Conditioning |
|
ExteriorFinish
|
Brick |
|
FireProtection
|
Smoke Detectors |
|
FireplacePresent
|
Yes |
|
FireplaceTotal
|
2 |
|
FireplaceType
|
Insert |
|
FoundationType
|
Concrete |
|
HalfBathTotal
|
1 |
|
HeatingFuel
|
Natural Gas |
|
HeatingType
|
Forced Air |
|
StoriesTotal
|
2 |
|
SizeInterior
|
1500 - 2000 Sqft |
|
Type
|
House |
|
UtilityWater
|
Municipal Water |
Parking
Land
|
Acreage
|
No |
|
FenceType
|
Fenced Yard |
|
LandAmenities
|
Hospital, Park, Public Transit, Schools |
|
LandscapeFeatures
|
Landscaped |
|
Sewer
|
Sanitary Sewer |
|
SizeDepth
|
136 Ft ,9 In |
|
SizeFrontage
|
61 Ft ,2 In |
|
SizeIrregular
|
61.2 X 136.8 Ft |
|
SizeTotalText
|
61.2 X 136.8 Ft |
|
ZoningDescription
|
R1-4 |
Rooms
| Level |
Type |
Length |
Width |
Dimensions |
|
Second Level |
Primary Bedroom |
5.24 m |
4.79 m |
5.24 m x 4.79 m |
|
Second Level |
Bathroom |
4.92 m |
1.59 m |
4.92 m x 1.59 m |
|
Second Level |
Bedroom 2 |
3.01 m |
4.3 m |
3.01 m x 4.3 m |
|
Second Level |
Bedroom 3 |
3.8 m |
3.66 m |
3.8 m x 3.66 m |
|
Second Level |
Bathroom |
2.78 m |
3.58 m |
2.78 m x 3.58 m |
|
Basement |
Recreational, Games Room |
5.52 m |
3.21 m |
5.52 m x 3.21 m |
|
Basement |
Sitting Room |
5.47 m |
3.41 m |
5.47 m x 3.41 m |
|
Basement |
Workshop |
4.51 m |
6.15 m |
4.51 m x 6.15 m |
|
Main Level |
Living Room |
5.77 m |
3.55 m |
5.77 m x 3.55 m |
|
Main Level |
Dining Room |
4.84 m |
3.56 m |
4.84 m x 3.56 m |
|
Main Level |
Kitchen |
4.84 m |
2.8 m |
4.84 m x 2.8 m |
|
Main Level |
Den |
3.2 m |
3.42 m |
3.2 m x 3.42 m |
|
Main Level |
Bathroom |
1.2 m |
1.4 m |
1.2 m x 1.4 m |
https://www.realtor.ca/real-estate/28443916/84-iroquois-avenue-london-south-south-g-south-g

