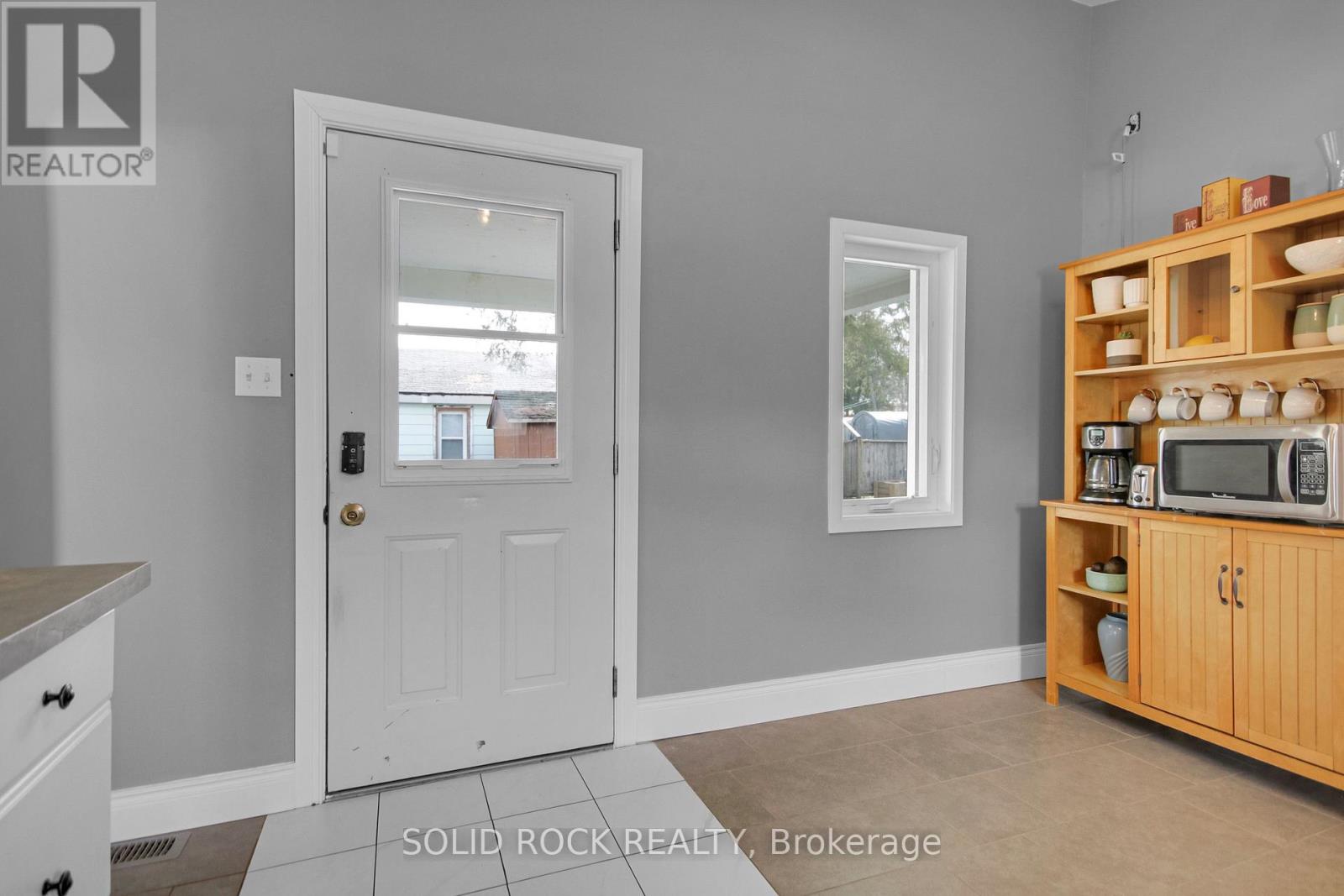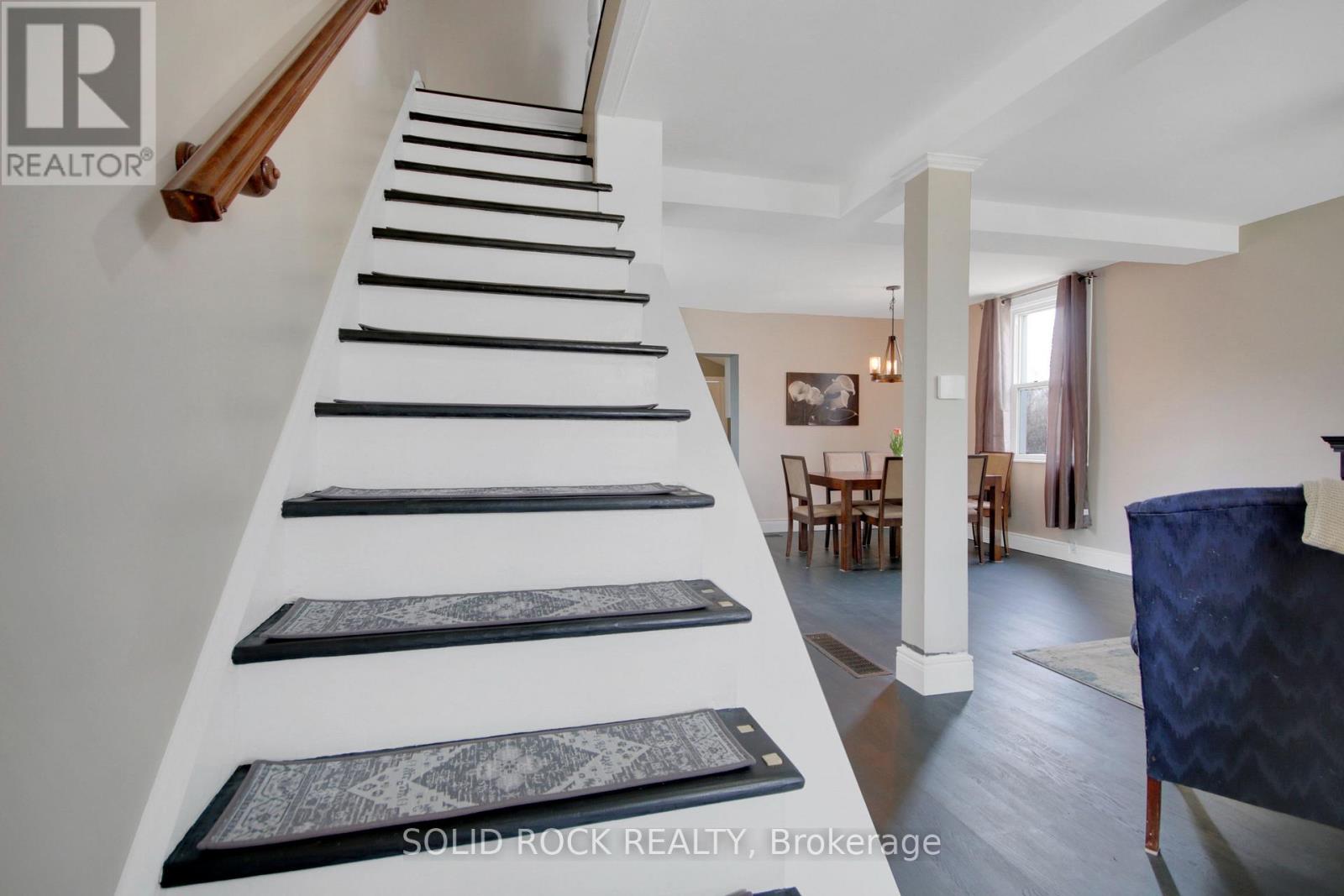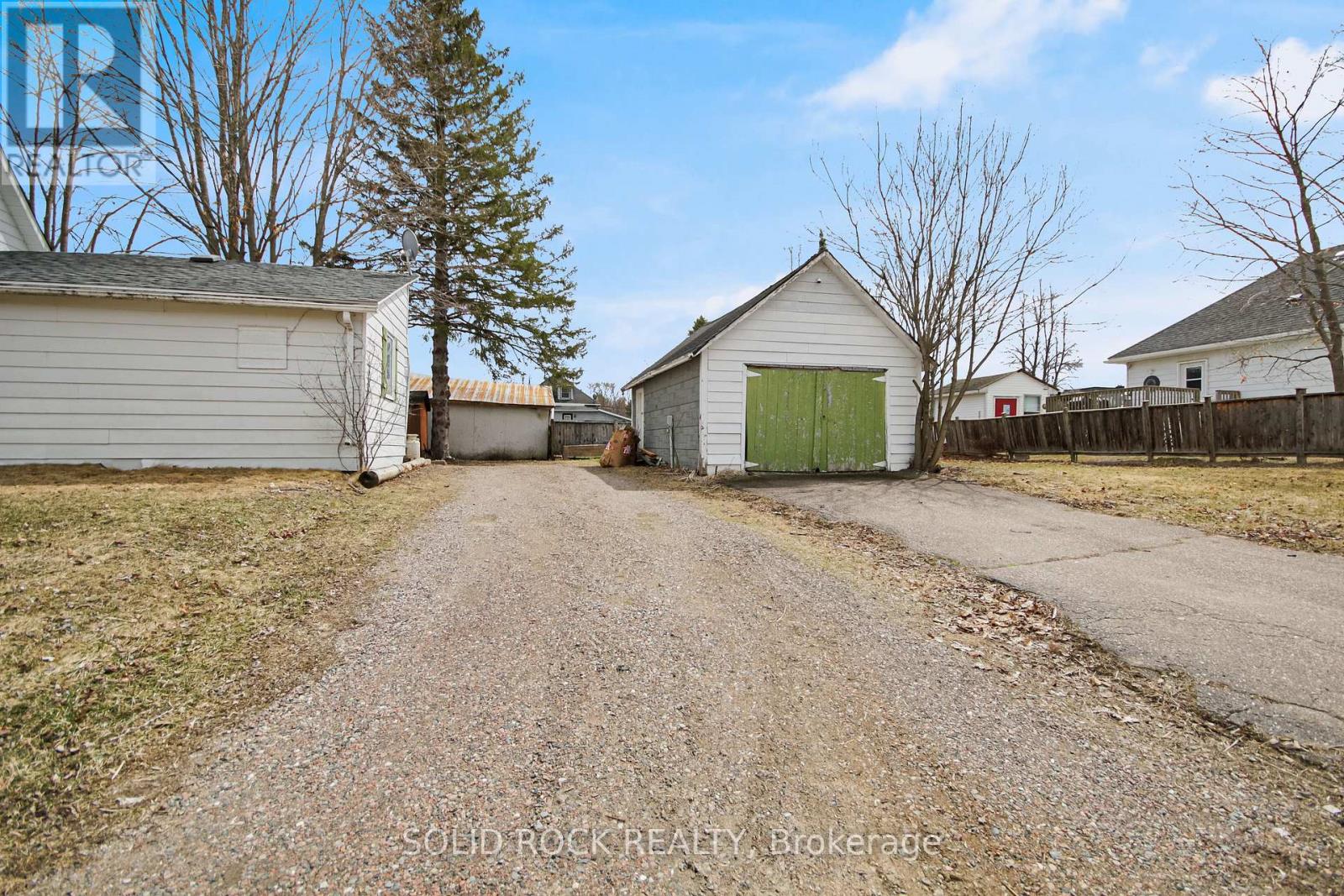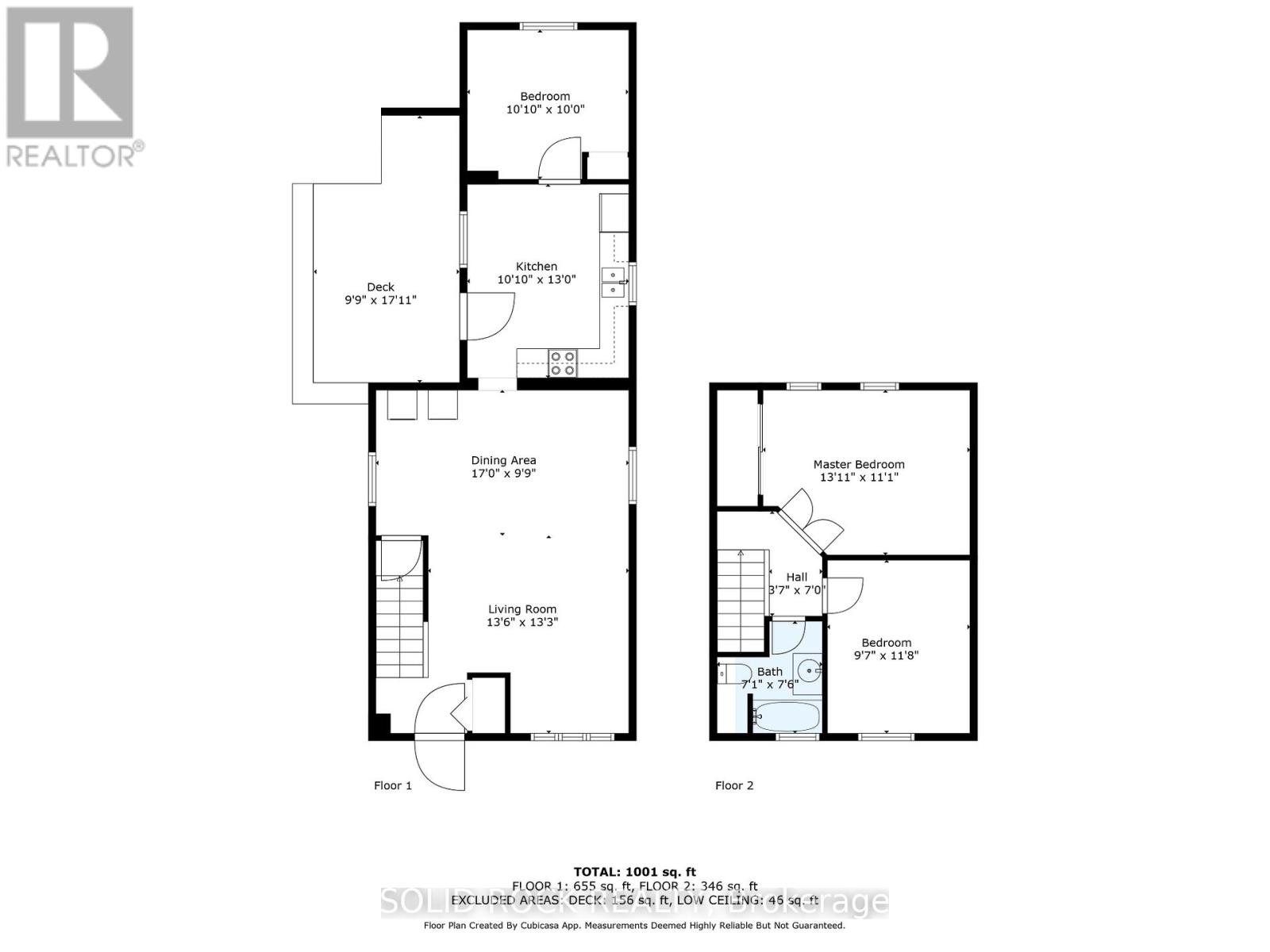3 Bedroom
1 Bathroom
700 - 1100 sqft
Central Air Conditioning
Forced Air
Landscaped
$319,900
Welcome to this beautifully updated 3-bedroom home perfectly situated on a desirable corner lot in central Renfrew. Boasting a warm, open-concept living and dining area with stylish engineered hardwood floors, this home offers both comfort and functionality. The kitchen features upgraded tile flooring and countertops, along with generous cupboard space ideal for home cooking. A versatile main floor bedroom offers the flexibility to be used as a home office, guest room, or playroom. Upstairs, you will find a bright primary bedroom with a large closet, a second bedroom and a full bathroom. Convenient main floor laundry adds to the everyday ease of living. Step outside to enjoy a private backyard retreat complete with a rear deck, landscaping and storage shed. The detached garage with electricity perfect for a workshop, studio or hobby space. A charming front porch adds curb appeal and a welcoming touch. Recent updates in 2024 include a new roof, furnace, and flooring giving you peace of mind and move-in-ready convenience. This affordable, centrally located home is a rare find with so much to offer both inside and out. (id:49269)
Property Details
|
MLS® Number
|
X12086889 |
|
Property Type
|
Single Family |
|
Community Name
|
540 - Renfrew |
|
AmenitiesNearBy
|
Hospital, Schools |
|
EquipmentType
|
Water Heater - Tankless |
|
Features
|
Lane, Level |
|
ParkingSpaceTotal
|
3 |
|
RentalEquipmentType
|
Water Heater - Tankless |
|
Structure
|
Deck, Shed |
Building
|
BathroomTotal
|
1 |
|
BedroomsAboveGround
|
3 |
|
BedroomsTotal
|
3 |
|
Age
|
100+ Years |
|
Appliances
|
Water Meter, Blinds, Dryer, Stove, Washer, Refrigerator |
|
BasementDevelopment
|
Unfinished |
|
BasementType
|
N/a (unfinished) |
|
ConstructionStyleAttachment
|
Detached |
|
CoolingType
|
Central Air Conditioning |
|
ExteriorFinish
|
Aluminum Siding |
|
FireProtection
|
Smoke Detectors |
|
FoundationType
|
Stone |
|
HeatingFuel
|
Natural Gas |
|
HeatingType
|
Forced Air |
|
StoriesTotal
|
2 |
|
SizeInterior
|
700 - 1100 Sqft |
|
Type
|
House |
|
UtilityWater
|
Municipal Water |
Parking
Land
|
Acreage
|
No |
|
FenceType
|
Fenced Yard |
|
LandAmenities
|
Hospital, Schools |
|
LandscapeFeatures
|
Landscaped |
|
Sewer
|
Sanitary Sewer |
|
SizeDepth
|
121 Ft ,3 In |
|
SizeFrontage
|
65 Ft |
|
SizeIrregular
|
65 X 121.3 Ft ; 0 |
|
SizeTotalText
|
65 X 121.3 Ft ; 0 |
|
ZoningDescription
|
R-1 |
Rooms
| Level |
Type |
Length |
Width |
Dimensions |
|
Second Level |
Primary Bedroom |
3.39 m |
4.21 m |
3.39 m x 4.21 m |
|
Second Level |
Bedroom 2 |
2.85 m |
3.46 m |
2.85 m x 3.46 m |
|
Second Level |
Bathroom |
2.26 m |
2.14 m |
2.26 m x 2.14 m |
|
Main Level |
Living Room |
3.83 m |
3.22 m |
3.83 m x 3.22 m |
|
Main Level |
Dining Room |
2.98 m |
2.47 m |
2.98 m x 2.47 m |
|
Main Level |
Laundry Room |
2.02 m |
1.26 m |
2.02 m x 1.26 m |
|
Main Level |
Kitchen |
3.14 m |
3.99 m |
3.14 m x 3.99 m |
|
Main Level |
Bedroom 3 |
3.06 m |
3.47 m |
3.06 m x 3.47 m |
Utilities
|
Cable
|
Available |
|
Natural Gas Available
|
Available |
|
Sewer
|
Installed |
https://www.realtor.ca/real-estate/28176939/84-queen-street-s-renfrew-540-renfrew



































