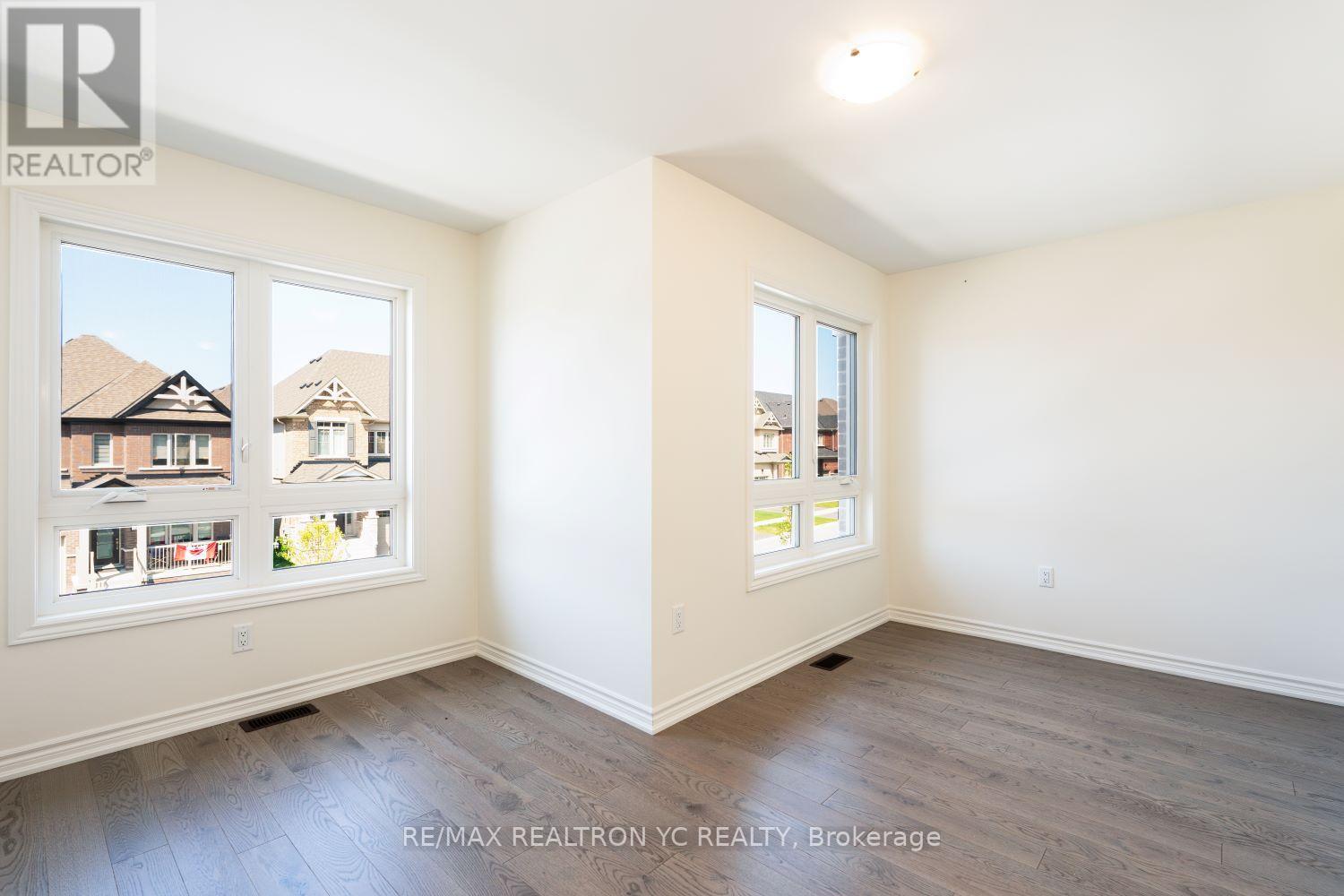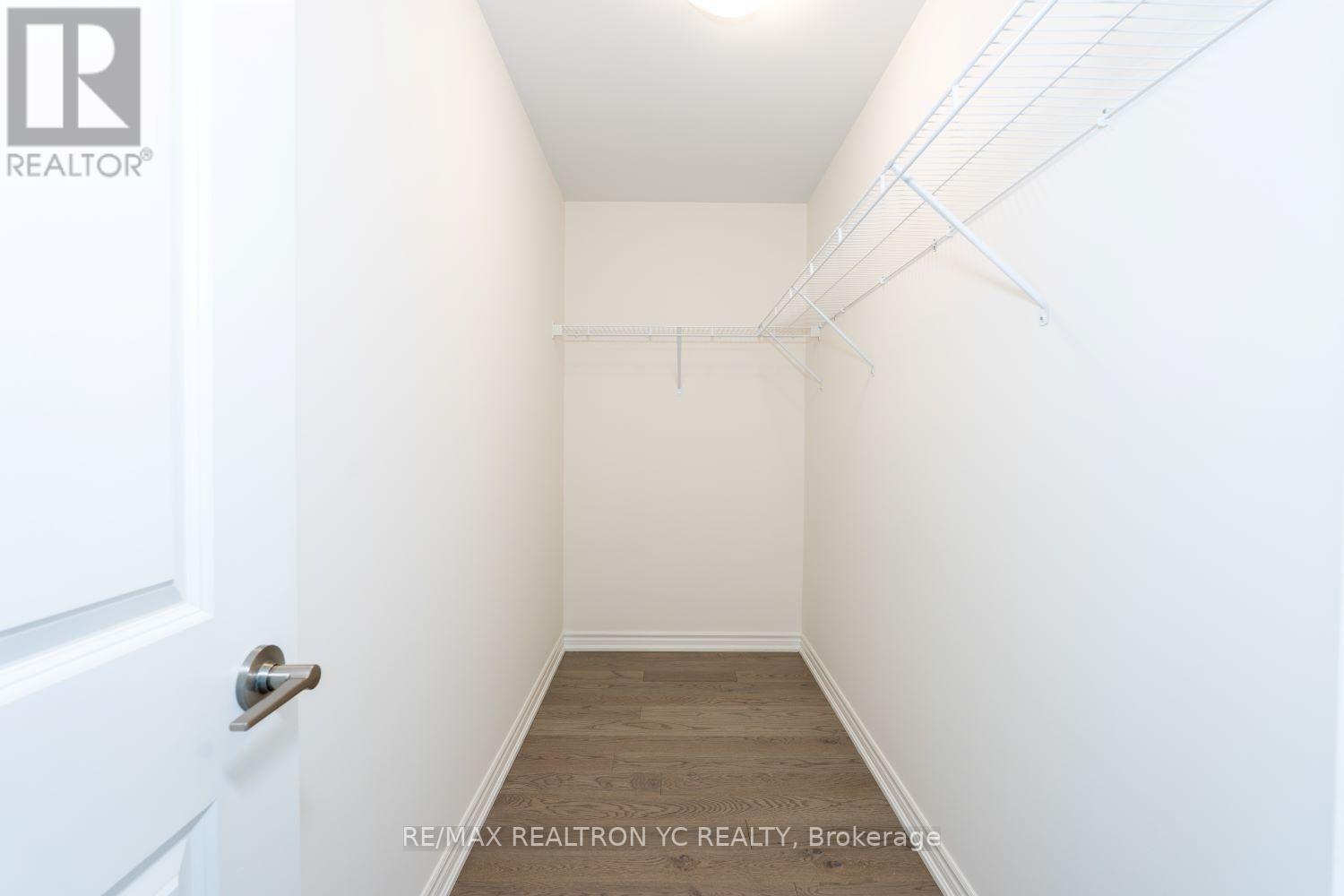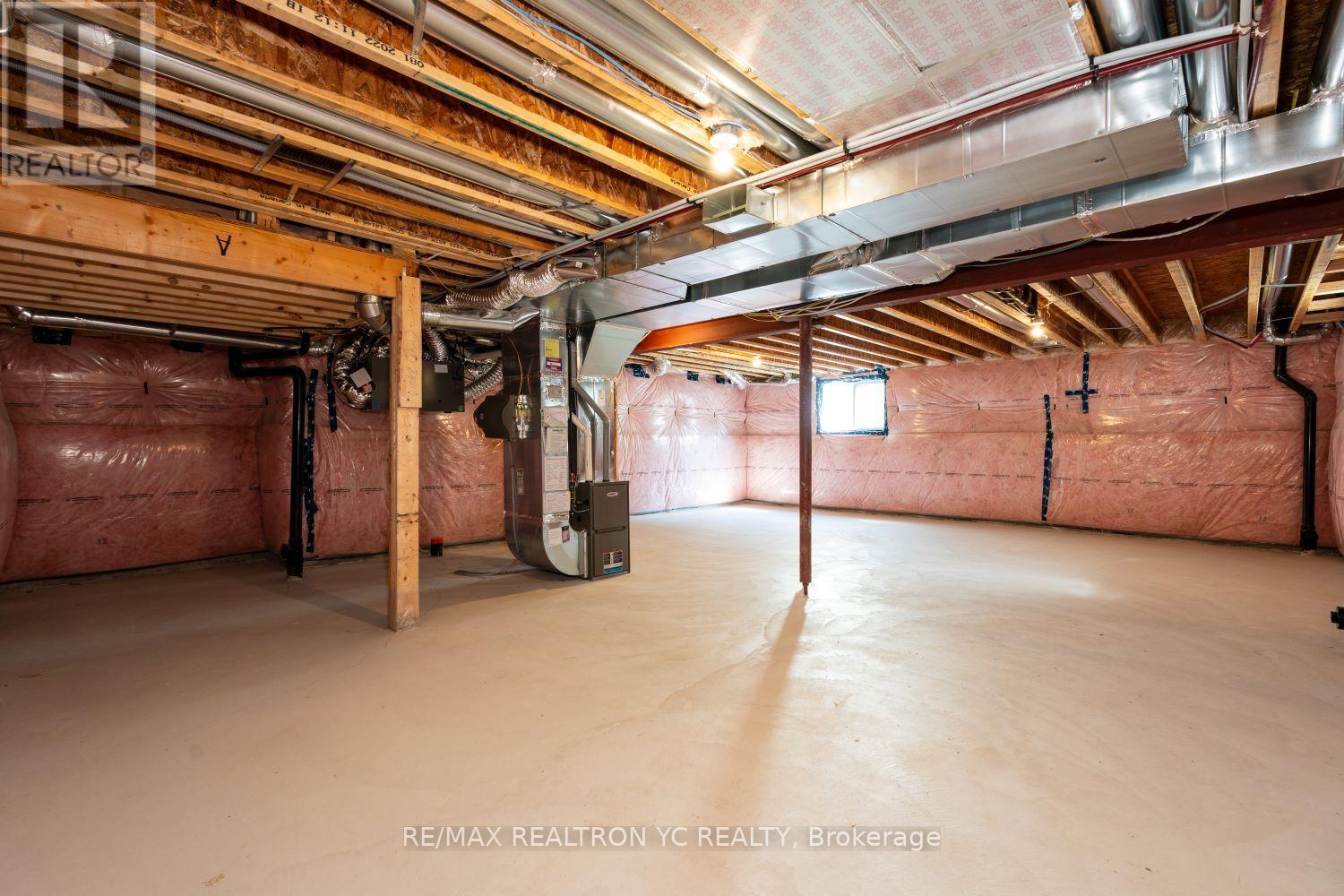4 Bedroom
3 Bathroom
2000 - 2500 sqft
Central Air Conditioning
Forced Air
$3,200 Monthly
*Brand New, Never Live In!* Bright and modern 4-bedroom + large loft, 3- bath detached home in sought-after Southeast Barrie is waiting for you! Functional & Open-concept layout: 2,465 SQFT of living space + an unspoiled basement. The main floor features 10-ft ceilings, engineered hardwood floors, a spacious great room, formal dining area, and a large den. The upgraded kitchen features a spacious centre island and ample cabinetry for storage. Upstairs, carpet free, the primary bedroom includes his-and-hers walk-in closets and a spa-like 5-piece ensuite bathroom. Three additional bedrooms, a bright loft with skylight, and a second-floor laundry complete the space. This home is just minutes from golf courses, parks, shopping centres, Costco, and top-rated schools. With easy access to Highway 400 and the GO station, commuting is effortless. This is an incredible opportunity to own a brand-new home in a prime location! (id:49269)
Property Details
|
MLS® Number
|
S12197801 |
|
Property Type
|
Single Family |
|
Community Name
|
Rural Barrie Southeast |
|
AmenitiesNearBy
|
Park, Public Transit, Schools |
|
Features
|
Carpet Free |
|
ParkingSpaceTotal
|
4 |
Building
|
BathroomTotal
|
3 |
|
BedroomsAboveGround
|
4 |
|
BedroomsTotal
|
4 |
|
Appliances
|
Water Heater, Dishwasher, Dryer, Microwave, Stove, Washer, Refrigerator |
|
BasementDevelopment
|
Unfinished |
|
BasementType
|
N/a (unfinished) |
|
ConstructionStyleAttachment
|
Detached |
|
CoolingType
|
Central Air Conditioning |
|
ExteriorFinish
|
Brick, Stone |
|
FlooringType
|
Hardwood, Tile |
|
FoundationType
|
Unknown |
|
HalfBathTotal
|
1 |
|
HeatingFuel
|
Natural Gas |
|
HeatingType
|
Forced Air |
|
StoriesTotal
|
2 |
|
SizeInterior
|
2000 - 2500 Sqft |
|
Type
|
House |
|
UtilityWater
|
Municipal Water |
Parking
Land
|
Acreage
|
No |
|
LandAmenities
|
Park, Public Transit, Schools |
|
Sewer
|
Sanitary Sewer |
|
SizeDepth
|
91 Ft ,10 In |
|
SizeFrontage
|
33 Ft ,1 In |
|
SizeIrregular
|
33.1 X 91.9 Ft |
|
SizeTotalText
|
33.1 X 91.9 Ft |
|
SurfaceWater
|
Lake/pond |
Rooms
| Level |
Type |
Length |
Width |
Dimensions |
|
Second Level |
Primary Bedroom |
4.88 m |
4.32 m |
4.88 m x 4.32 m |
|
Second Level |
Bedroom 2 |
2.7 m |
3.32 m |
2.7 m x 3.32 m |
|
Second Level |
Bedroom 3 |
3.02 m |
4.29 m |
3.02 m x 4.29 m |
|
Second Level |
Bedroom 4 |
2.9 m |
3.02 m |
2.9 m x 3.02 m |
|
Second Level |
Loft |
4.47 m |
3.68 m |
4.47 m x 3.68 m |
|
Second Level |
Laundry Room |
2.44 m |
1.91 m |
2.44 m x 1.91 m |
|
Main Level |
Great Room |
4.88 m |
4.33 m |
4.88 m x 4.33 m |
|
Main Level |
Kitchen |
4.88 m |
3.14 m |
4.88 m x 3.14 m |
|
Main Level |
Dining Room |
3.38 m |
2.64 m |
3.38 m x 2.64 m |
|
Main Level |
Den |
2.44 m |
2.56 m |
2.44 m x 2.56 m |
https://www.realtor.ca/real-estate/28420395/84-shepherd-drive-barrie-rural-barrie-southeast






















