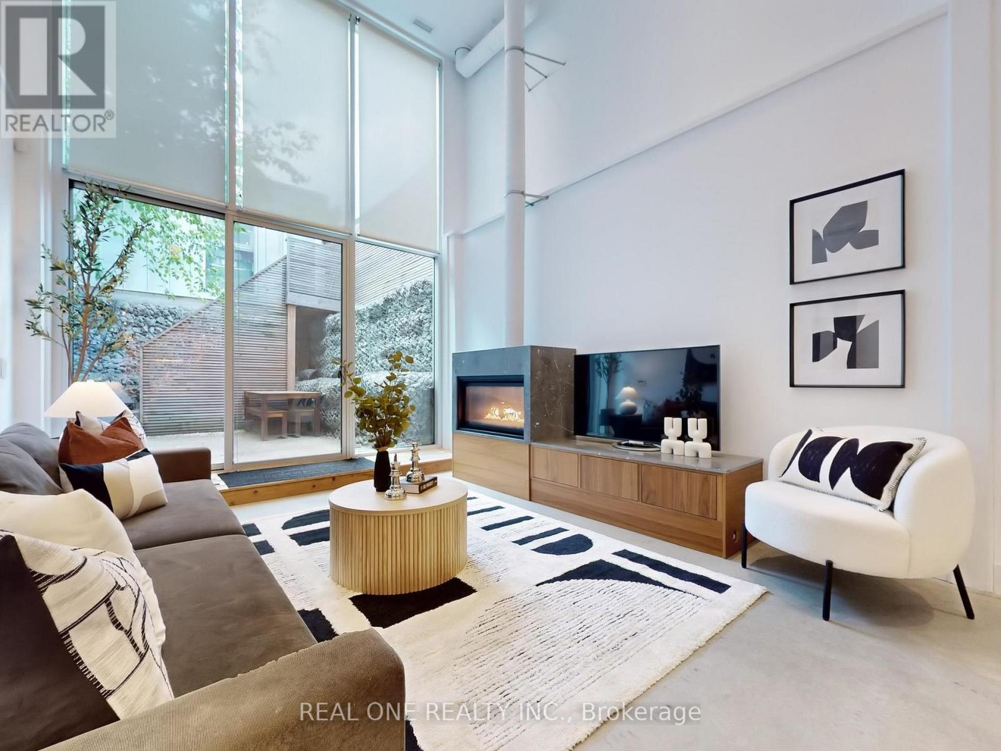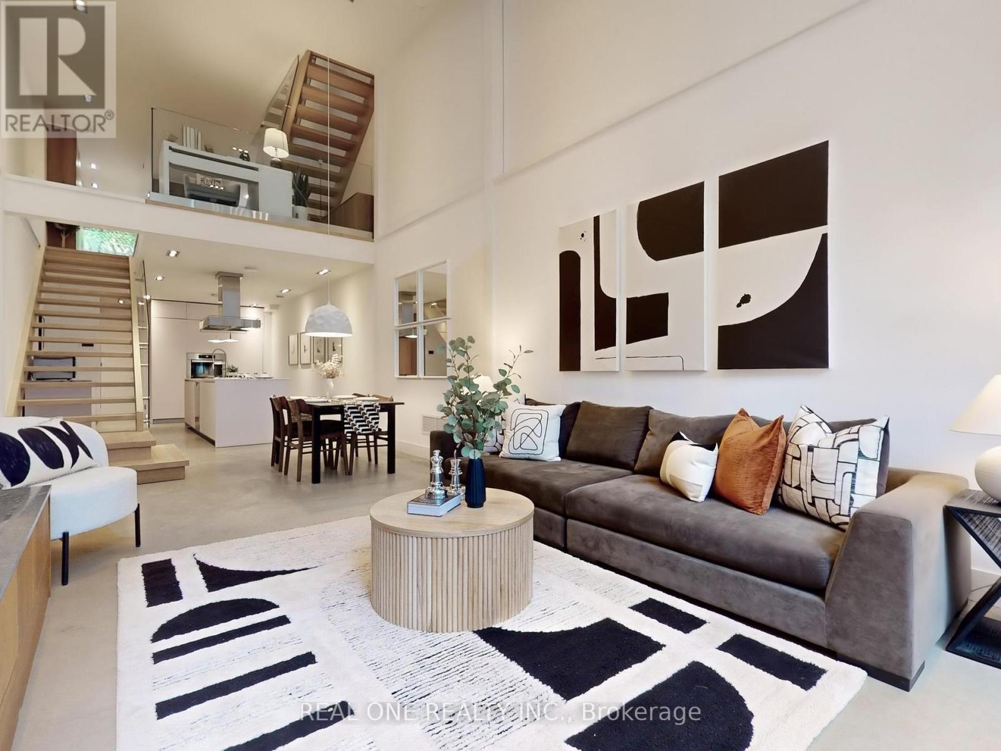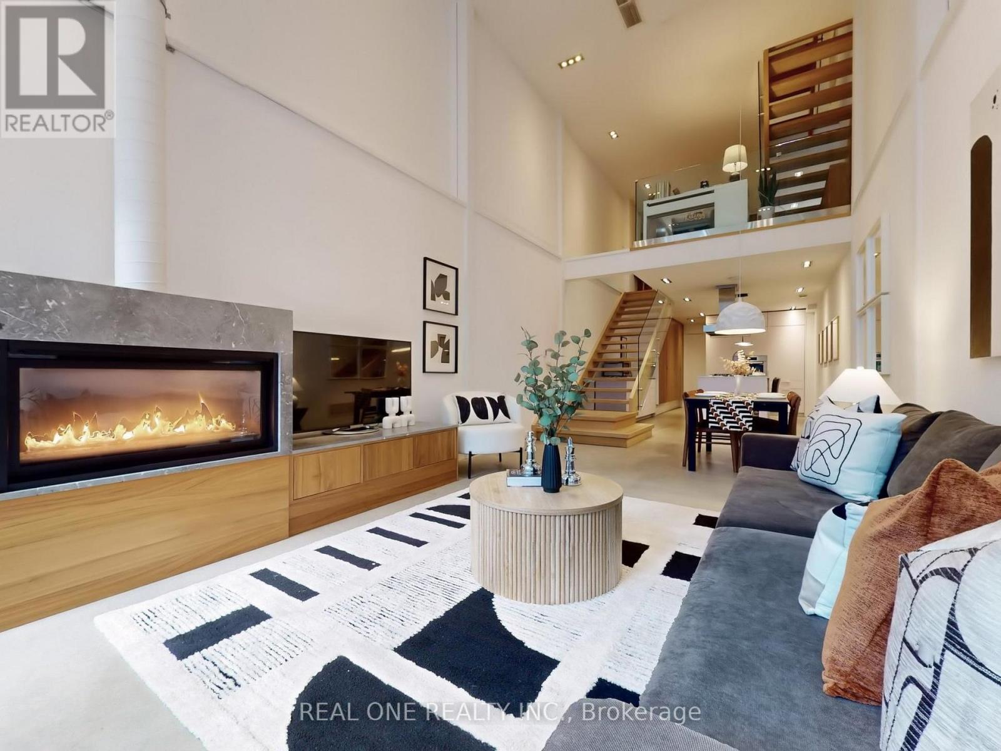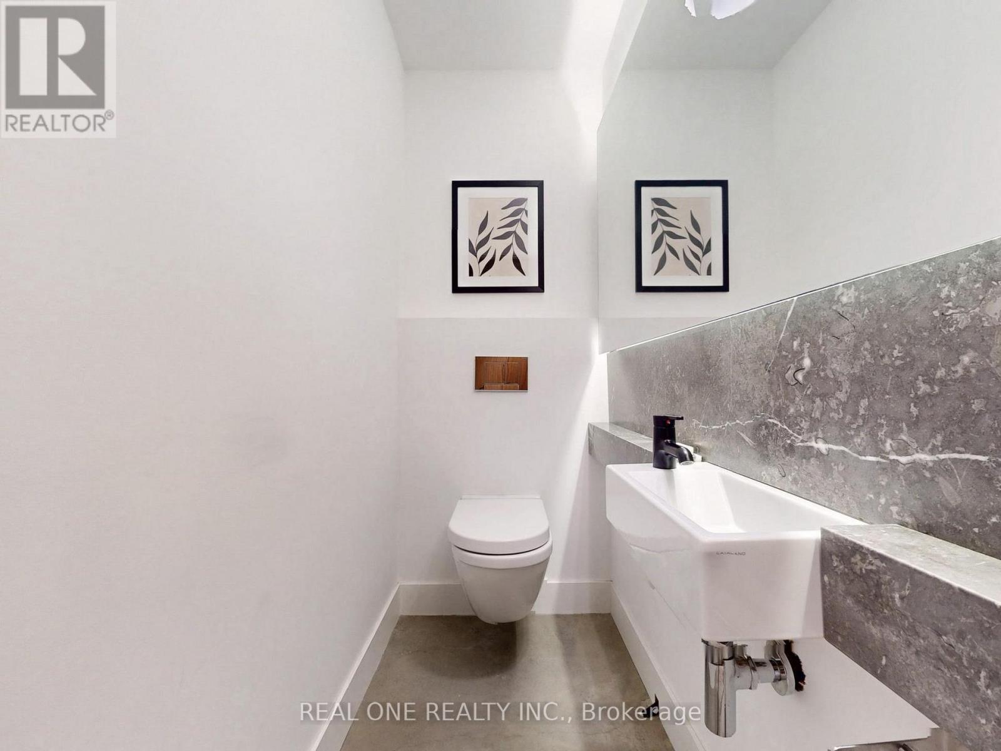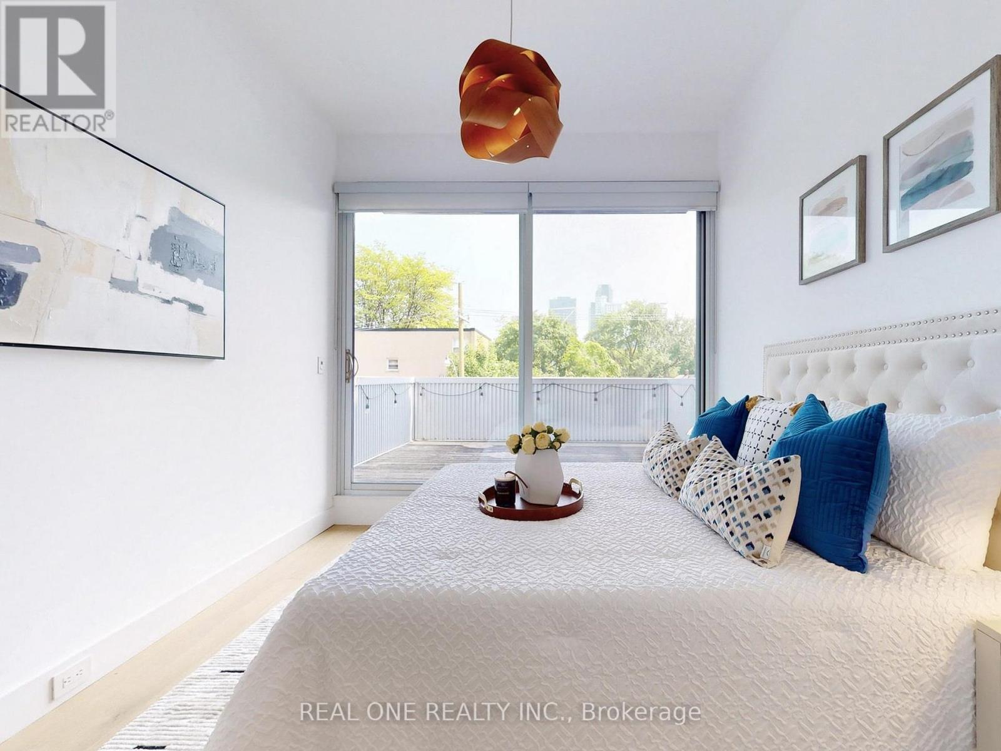416-218-8800
admin@hlfrontier.com
840 Richmond St W Street Toronto (Trinity-Bellwoods), Ontario M6J 1C9
3 Bedroom
4 Bathroom
2500 - 3000 sqft
Fireplace
Central Air Conditioning
Forced Air
$3,656,000
Ultra Luxurious CustomBuilt Home in 2016. A Fully Detached 2766Sf Luxury Sanctuary In The Centre Of Queen St. West, Clad In Artisanal Steels, Canadian Masonry, Warm Woods And Natural Stone. The Home Considers Our Everyday Needs, Offers Living Spaces That Are Open And Beautiful, Yet Practical. Sleeping Spaces Are Private And Proportional. All Four Levels Of The Home Are Unique And Inviting, Large Windows, Rich Walnut Millwork, And Warm White Oak Floors Make It A Warm Inviting Home. (id:49269)
Property Details
| MLS® Number | C12208303 |
| Property Type | Single Family |
| Community Name | Trinity-Bellwoods |
| ParkingSpaceTotal | 2 |
Building
| BathroomTotal | 4 |
| BedroomsAboveGround | 3 |
| BedroomsTotal | 3 |
| Appliances | Range, All, Central Vacuum, Dishwasher, Dryer, Garage Door Opener, Stove, Washer, Window Coverings, Refrigerator |
| BasementFeatures | Walk Out |
| BasementType | N/a |
| ConstructionStyleAttachment | Detached |
| CoolingType | Central Air Conditioning |
| ExteriorFinish | Brick, Steel |
| FireplacePresent | Yes |
| FlooringType | Concrete, Hardwood |
| FoundationType | Concrete |
| HalfBathTotal | 1 |
| HeatingFuel | Natural Gas |
| HeatingType | Forced Air |
| StoriesTotal | 3 |
| SizeInterior | 2500 - 3000 Sqft |
| Type | House |
| UtilityWater | Municipal Water |
Parking
| Detached Garage | |
| Garage |
Land
| Acreage | No |
| Sewer | Sanitary Sewer |
| SizeDepth | 100 Ft ,8 In |
| SizeFrontage | 15 Ft ,6 In |
| SizeIrregular | 15.5 X 100.7 Ft |
| SizeTotalText | 15.5 X 100.7 Ft |
Rooms
| Level | Type | Length | Width | Dimensions |
|---|---|---|---|---|
| Second Level | Bedroom 3 | 4.14 m | 3.89 m | 4.14 m x 3.89 m |
| Second Level | Bedroom 2 | 4.42 m | 4.27 m | 4.42 m x 4.27 m |
| Second Level | Laundry Room | 2.46 m | 1.65 m | 2.46 m x 1.65 m |
| Third Level | Bedroom | 4.95 m | 4.33 m | 4.95 m x 4.33 m |
| Main Level | Living Room | 8.48 m | 3.84 m | 8.48 m x 3.84 m |
| Main Level | Dining Room | 8.48 m | 3.84 m | 8.48 m x 3.84 m |
| Main Level | Kitchen | 8.48 m | 3.84 m | 8.48 m x 3.84 m |
| Ground Level | Foyer | 2.46 m | 2.6 m | 2.46 m x 2.6 m |
| Ground Level | Sitting Room | 6.35 m | 4.04 m | 6.35 m x 4.04 m |
| Ground Level | Study | 6.35 m | 4.04 m | 6.35 m x 4.04 m |
Interested?
Contact us for more information






