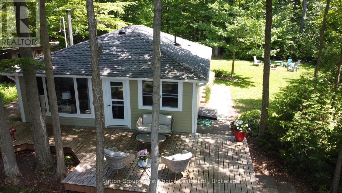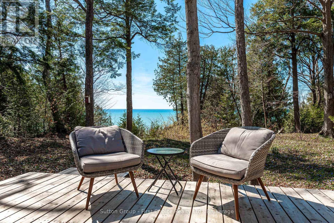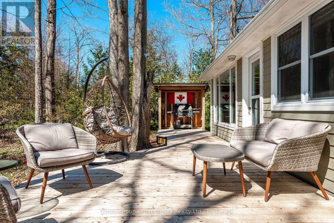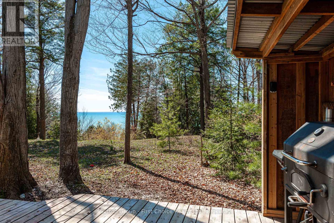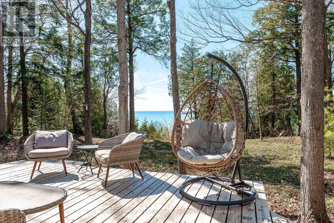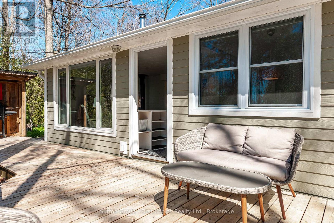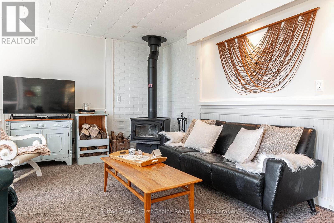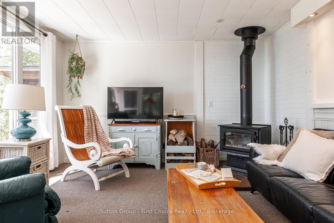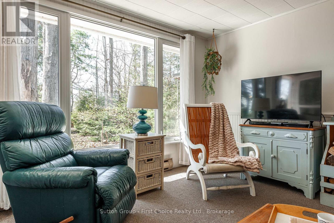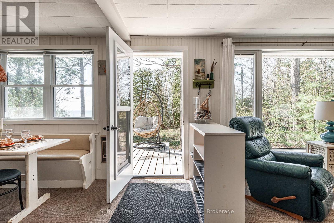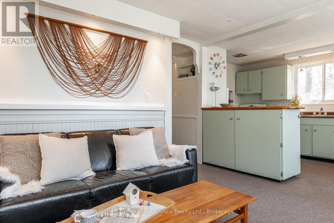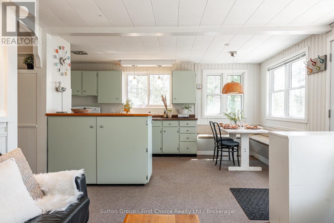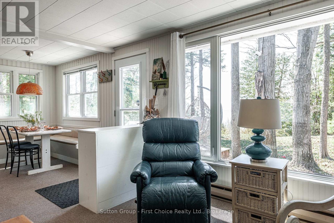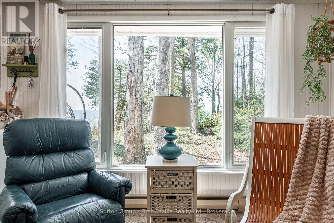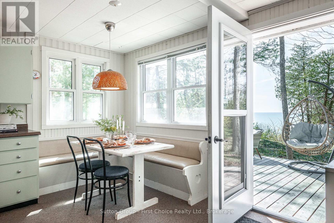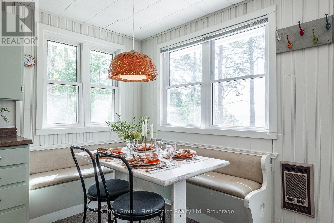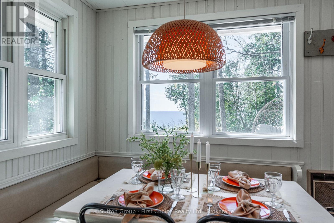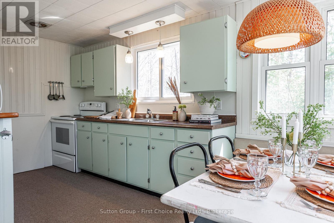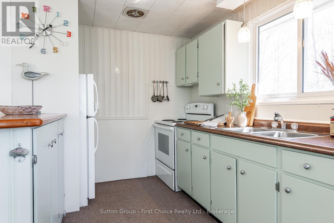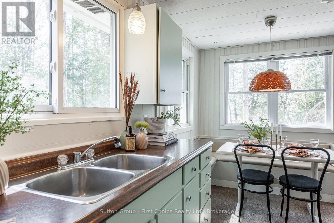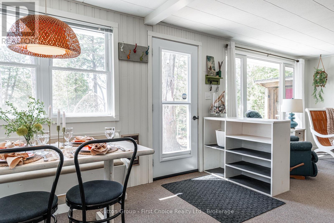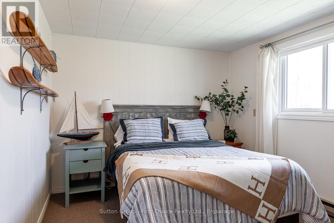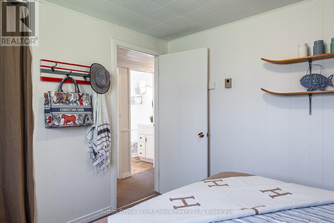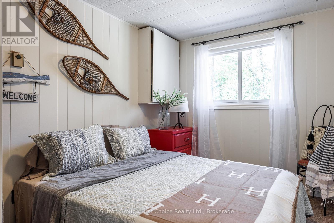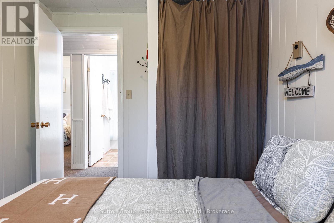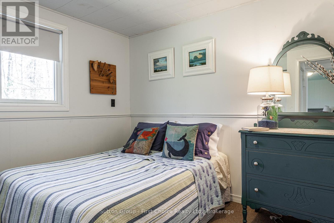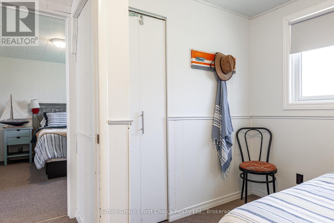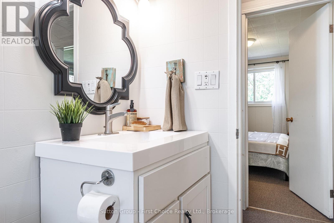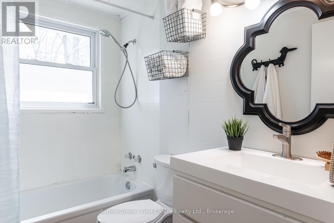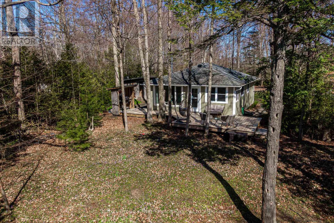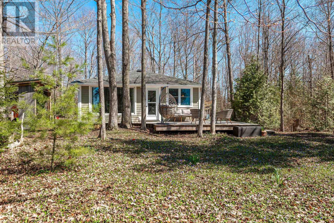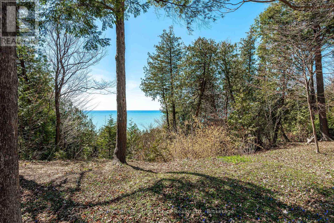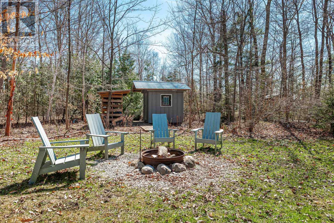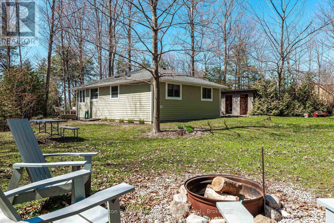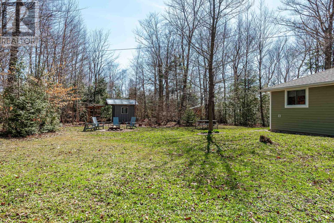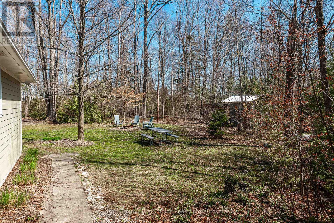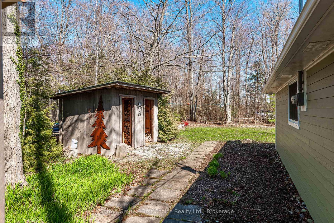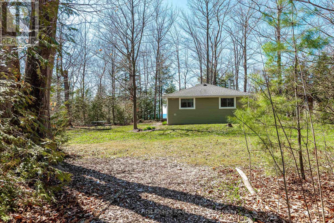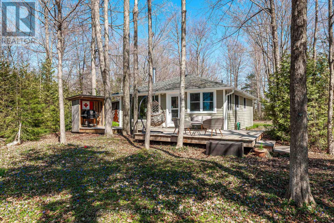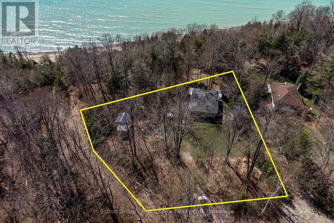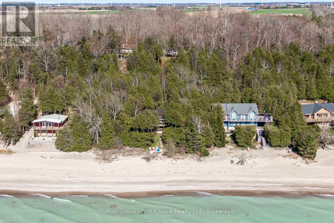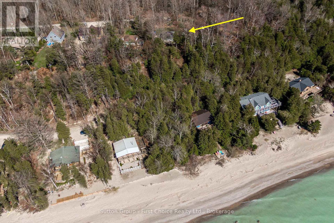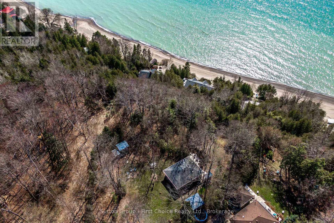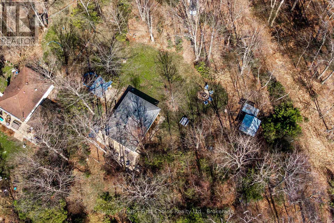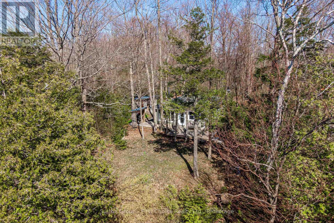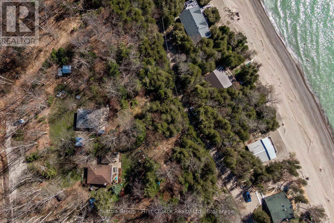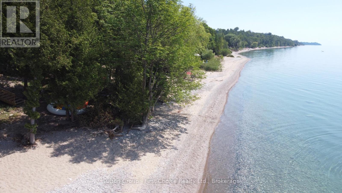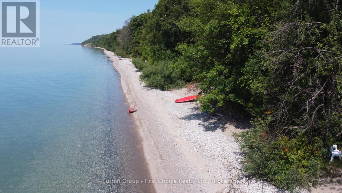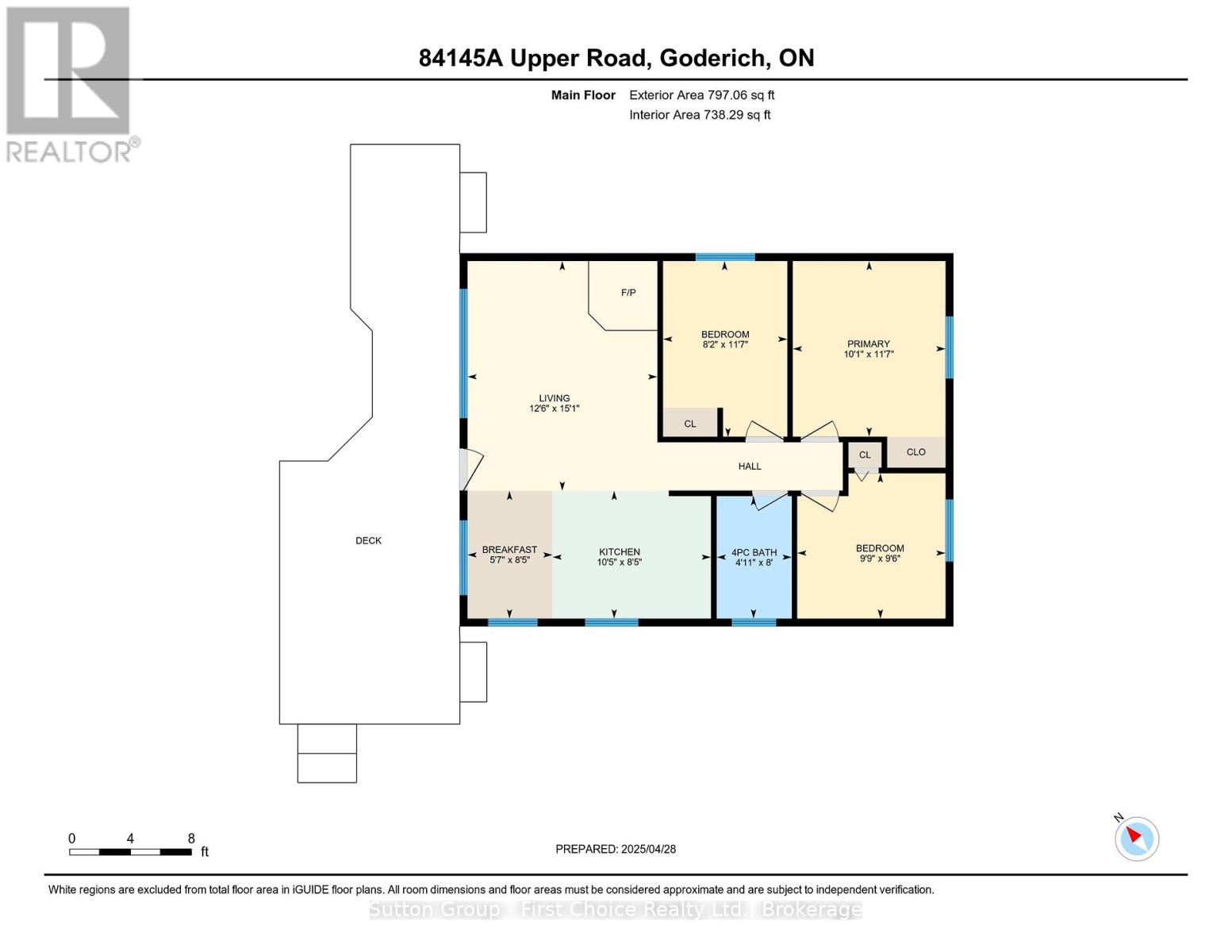416-218-8800
admin@hlfrontier.com
84145 Upper Road Ashfield-Colborne-Wawanosh (Ashfield), Ontario N7A 3X9
3 Bedroom
1 Bathroom
700 - 1100 sqft
Bungalow
Fireplace
Baseboard Heaters
$599,000
Proudly presenting 84145 B Upper Road, Lakeland Estates. Perched on Upper Road within the community of Lakeland Estates with unobstructed views over Lake Huron. This 1950's inspired bungalow cottage has enjoyed quality, professional, renovations over time. Concrete board siding, wood soffit, seamless eavestrough, vinyl windows, wood shed (well stocked), and garden shed. Enjoy Lake Huron's epic sunsets over 5:00 cocktails all summer and migrate to the fire pit for wood fire cooking, s'mores, and long summer nights. Shared staircase leads to community deeded beach access walkways for endless summer days. This timeless, classic, bungalow cottage is welcoming offers anytime. (id:49269)
Open House
This property has open houses!
May
31
Saturday
Starts at:
2:00 pm
Ends at:5:00 pm
Property Details
| MLS® Number | X12107960 |
| Property Type | Single Family |
| Community Name | Ashfield |
| Easement | None |
| Features | Wooded Area, Irregular Lot Size, Level |
| ParkingSpaceTotal | 2 |
| Structure | Porch, Shed, Outbuilding |
| ViewType | Lake View, Direct Water View, Unobstructed Water View |
Building
| BathroomTotal | 1 |
| BedroomsAboveGround | 3 |
| BedroomsTotal | 3 |
| Appliances | Water Heater, Furniture |
| ArchitecturalStyle | Bungalow |
| BasementType | Crawl Space |
| ConstructionStyleAttachment | Detached |
| ConstructionStyleOther | Seasonal |
| ExteriorFinish | Hardboard |
| FireplacePresent | Yes |
| FireplaceType | Woodstove |
| FoundationType | Block |
| HeatingFuel | Electric |
| HeatingType | Baseboard Heaters |
| StoriesTotal | 1 |
| SizeInterior | 700 - 1100 Sqft |
| Type | House |
| UtilityWater | Community Water System |
Parking
| No Garage |
Land
| AccessType | Year-round Access |
| Acreage | No |
| Sewer | Septic System |
| SizeDepth | 224 Ft ,6 In |
| SizeFrontage | 73 Ft ,4 In |
| SizeIrregular | 73.4 X 224.5 Ft |
| SizeTotalText | 73.4 X 224.5 Ft|1/2 - 1.99 Acres |
| SoilType | Clay |
| ZoningDescription | Rc1 Ne1 |
Rooms
| Level | Type | Length | Width | Dimensions |
|---|---|---|---|---|
| Main Level | Living Room | 4.6 m | 3.84 m | 4.6 m x 3.84 m |
| Main Level | Kitchen | 2.59 m | 3.2 m | 2.59 m x 3.2 m |
| Main Level | Eating Area | 2.59 m | 1.74 m | 2.59 m x 1.74 m |
| Main Level | Bedroom | 2.93 m | 3.02 m | 2.93 m x 3.02 m |
| Main Level | Bedroom 2 | 3.57 m | 2.5 m | 3.57 m x 2.5 m |
| Main Level | Primary Bedroom | 3.57 m | 3.08 m | 3.57 m x 3.08 m |
Utilities
| Cable | Installed |
Interested?
Contact us for more information

