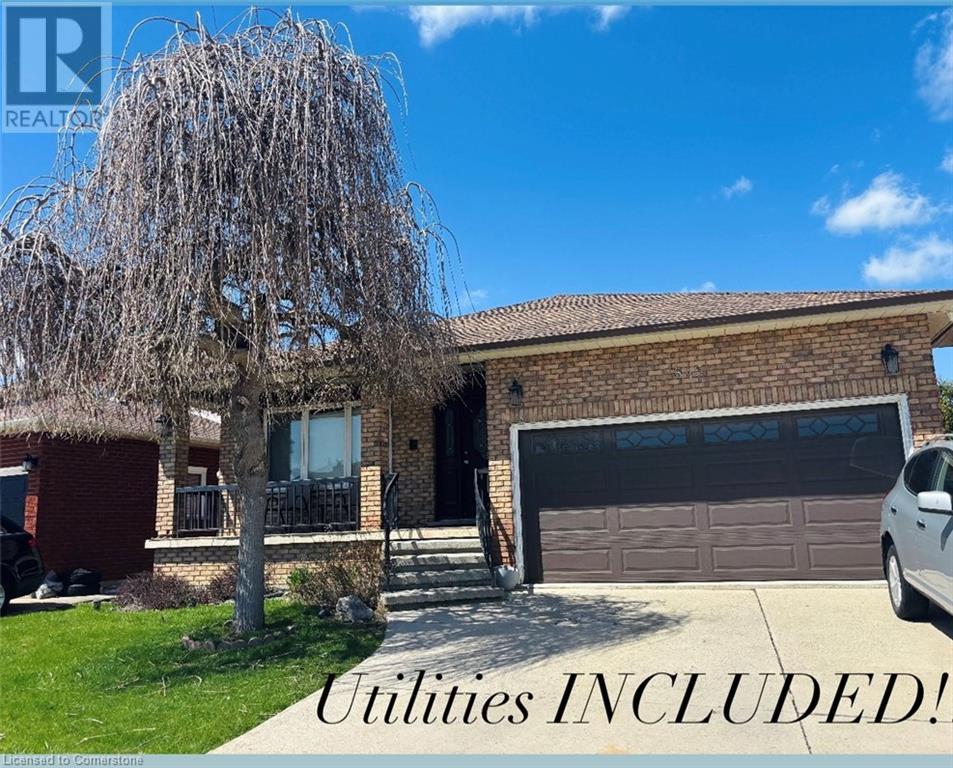416-218-8800
admin@hlfrontier.com
845 Templemead Drive Unit# Upper Hamilton, Ontario L8W 2V6
4 Bedroom
3 Bathroom
2 Level
Fireplace
Central Air Conditioning
Forced Air
Landscaped
$3,495 MonthlyHeat, Electricity
Remarkable UPPER level featuring 4 bedrooms and INCREDIBLE upgrades!!! Updated kitchen/baths/floors. This home is an absolute stunner!! Utilities INCLUDED!! (id:49269)
Property Details
| MLS® Number | 40728098 |
| Property Type | Single Family |
| AmenitiesNearBy | Public Transit, Schools, Shopping |
| EquipmentType | Water Heater |
| ParkingSpaceTotal | 1 |
| RentalEquipmentType | Water Heater |
Building
| BathroomTotal | 3 |
| BedroomsAboveGround | 4 |
| BedroomsTotal | 4 |
| Appliances | Dryer, Refrigerator, Stove, Washer |
| ArchitecturalStyle | 2 Level |
| BasementType | None |
| ConstructionStyleAttachment | Detached |
| CoolingType | Central Air Conditioning |
| ExteriorFinish | Brick |
| FireplacePresent | Yes |
| FireplaceTotal | 1 |
| HalfBathTotal | 1 |
| HeatingFuel | Natural Gas |
| HeatingType | Forced Air |
| StoriesTotal | 2 |
| Type | House |
| UtilityWater | Municipal Water |
Parking
| Attached Garage |
Land
| AccessType | Highway Access |
| Acreage | No |
| LandAmenities | Public Transit, Schools, Shopping |
| LandscapeFeatures | Landscaped |
| Sewer | Municipal Sewage System |
| SizeDepth | 125 Ft |
| SizeFrontage | 48 Ft |
| SizeTotalText | Unknown |
| ZoningDescription | C |
Rooms
| Level | Type | Length | Width | Dimensions |
|---|---|---|---|---|
| Second Level | 4pc Bathroom | Measurements not available | ||
| Second Level | 4pc Bathroom | Measurements not available | ||
| Second Level | Bedroom | 13'5'' x 10'0'' | ||
| Second Level | Bedroom | 12'0'' x 10'0'' | ||
| Second Level | Primary Bedroom | 15'8'' x 12'0'' | ||
| Main Level | 2pc Bathroom | Measurements not available | ||
| Main Level | Laundry Room | Measurements not available | ||
| Main Level | Bedroom | 13'5'' x 10'0'' | ||
| Main Level | Family Room | 22'0'' x 17'0'' | ||
| Main Level | Kitchen | 19'0'' x 13'0'' | ||
| Main Level | Living Room/dining Room | 26'0'' x 12'0'' |
https://www.realtor.ca/real-estate/28303402/845-templemead-drive-unit-upper-hamilton
Interested?
Contact us for more information















