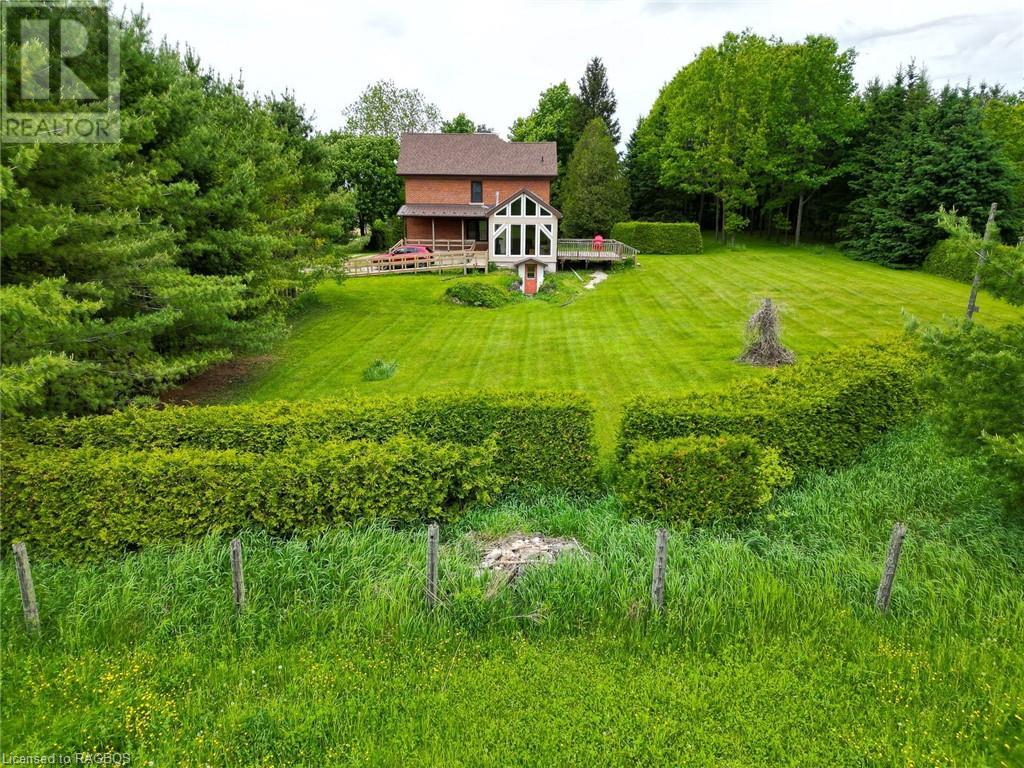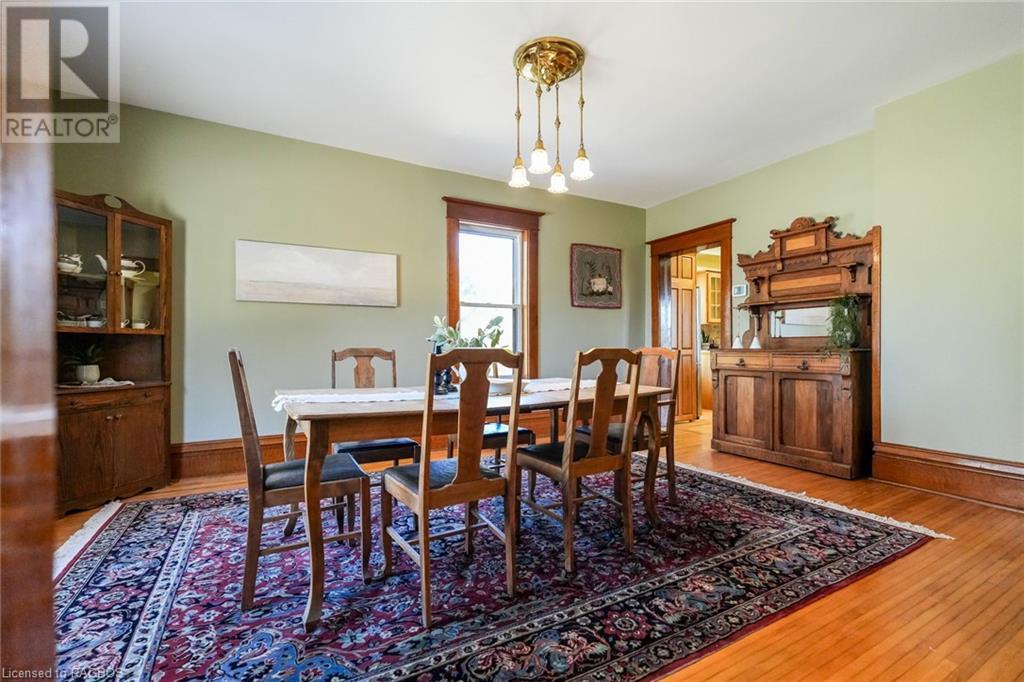5 Bedroom
3 Bathroom
3197.22 sqft
Acreage
$1,925,000
A stunning property on a scenic 100 acres, this elegant century home offers a private and serene retreat near Meaford. The grandeur of this home is beautifully enhanced by its gardens and pastures. This is an executive rural oasis for family and friends, a home designed for entertainment and enjoyment. The house features high ceilings, original woodwork, and is a time capsule of its era with charming character throughout. From the custom stained glass windows to pocket doors between the formal dining and living rooms, this home showcases many exquisite elements. Care for detail shines through from the hemlock beams in the sunroom to the butternut kitchen cabinets. The second floor offers four bedrooms with a gracious primary presenting beautiful views from every window. The third floor is a showstopper, with natural light streaming in and offering endless possibilities. Even the basement, with its high ceilings, ample space and walkout, can be utilized in so many ways from workshop to storage. With 80 acres workable and a bank barn, this is not only a gorgeous home but a functioning farm. The many mature pines and maples offer seclusion and privacy as do the towering cedar hedges which line the drive and surrounding gardens, invoking a storybook feel. With longevity in mind, approximately 6 acres were planted in 2023 with 4,800 mixed species trees (pine, spruce, maple, larch, cedar). A short drive to Meaford, Thornbury and Owen Sound, and in close proximity to farm shops, you won't be missing anything living in this rural paradise! (id:49269)
Property Details
|
MLS® Number
|
40629598 |
|
Property Type
|
Agriculture |
|
AmenitiesNearBy
|
Shopping |
|
CommunityFeatures
|
School Bus |
|
EquipmentType
|
Propane Tank |
|
FarmType
|
Hobby Farm |
|
ParkingSpaceTotal
|
6 |
|
RentalEquipmentType
|
Propane Tank |
|
Structure
|
Drive Shed, Barn |
Building
|
BathroomTotal
|
3 |
|
BedroomsAboveGround
|
5 |
|
BedroomsTotal
|
5 |
|
Appliances
|
Dishwasher, Dryer, Refrigerator, Stove, Water Softener, Water Purifier, Washer |
|
BasementDevelopment
|
Unfinished |
|
BasementType
|
Full (unfinished) |
|
ConstructedDate
|
1911 |
|
ExteriorFinish
|
Brick |
|
HalfBathTotal
|
1 |
|
HeatingFuel
|
Geo Thermal |
|
StoriesTotal
|
3 |
|
SizeInterior
|
3197.22 Sqft |
|
UtilityWater
|
Drilled Well |
Land
|
AccessType
|
Road Access |
|
Acreage
|
Yes |
|
LandAmenities
|
Shopping |
|
Sewer
|
Septic System |
|
SizeIrregular
|
100 |
|
SizeTotal
|
100 Ac|101+ Acres |
|
SizeTotalText
|
100 Ac|101+ Acres |
|
SoilType
|
Loam |
|
ZoningDescription
|
Ru |
Rooms
| Level |
Type |
Length |
Width |
Dimensions |
|
Second Level |
2pc Bathroom |
|
|
3'6'' x 6'6'' |
|
Second Level |
4pc Bathroom |
|
|
7'6'' x 7'7'' |
|
Second Level |
Bedroom |
|
|
11'10'' x 13'3'' |
|
Second Level |
Bedroom |
|
|
10'4'' x 13'5'' |
|
Second Level |
Bedroom |
|
|
10'7'' x 10'0'' |
|
Second Level |
Primary Bedroom |
|
|
15'3'' x 11'11'' |
|
Third Level |
Bedroom |
|
|
31'0'' x 29'11'' |
|
Basement |
Other |
|
|
31'5'' x 33'5'' |
|
Basement |
Cold Room |
|
|
6'5'' x 21'1'' |
|
Basement |
Storage |
|
|
21'9'' x 12'3'' |
|
Main Level |
3pc Bathroom |
|
|
9'11'' x 10'7'' |
|
Main Level |
Sunroom |
|
|
22'9'' x 14'3'' |
|
Main Level |
Breakfast |
|
|
14'7'' x 15'2'' |
|
Main Level |
Kitchen |
|
|
14'8'' x 7'6'' |
|
Main Level |
Dining Room |
|
|
17'5'' x 12'11'' |
|
Main Level |
Living Room |
|
|
13'3'' x 11'8'' |
|
Main Level |
Foyer |
|
|
9'4'' x 10'7'' |
https://www.realtor.ca/real-estate/27255889/845064-deviation-road-grey-highlands

















































