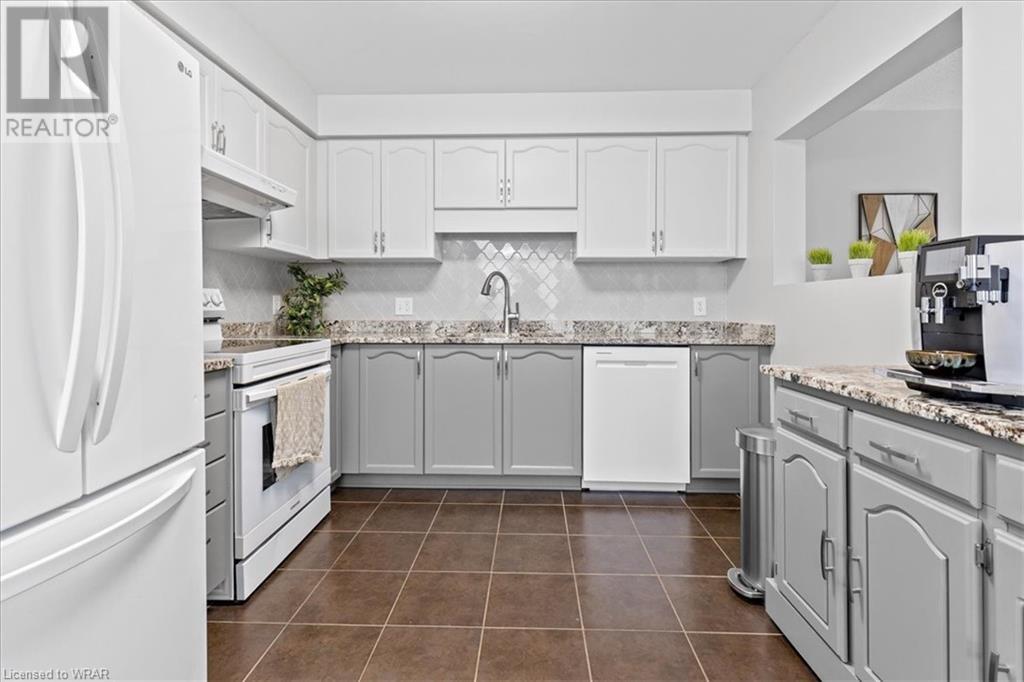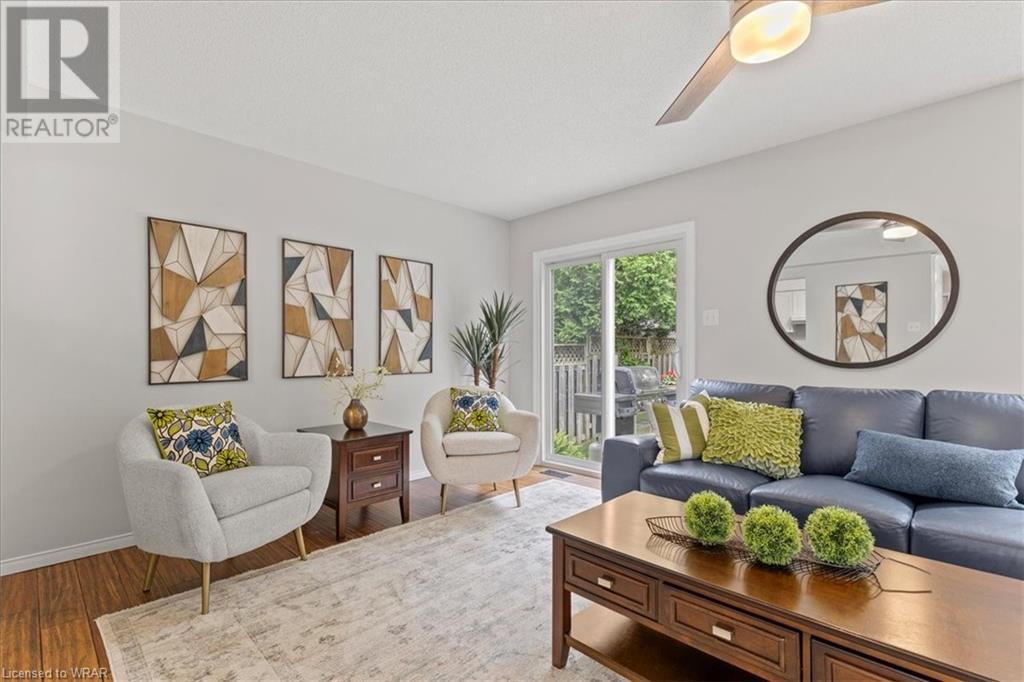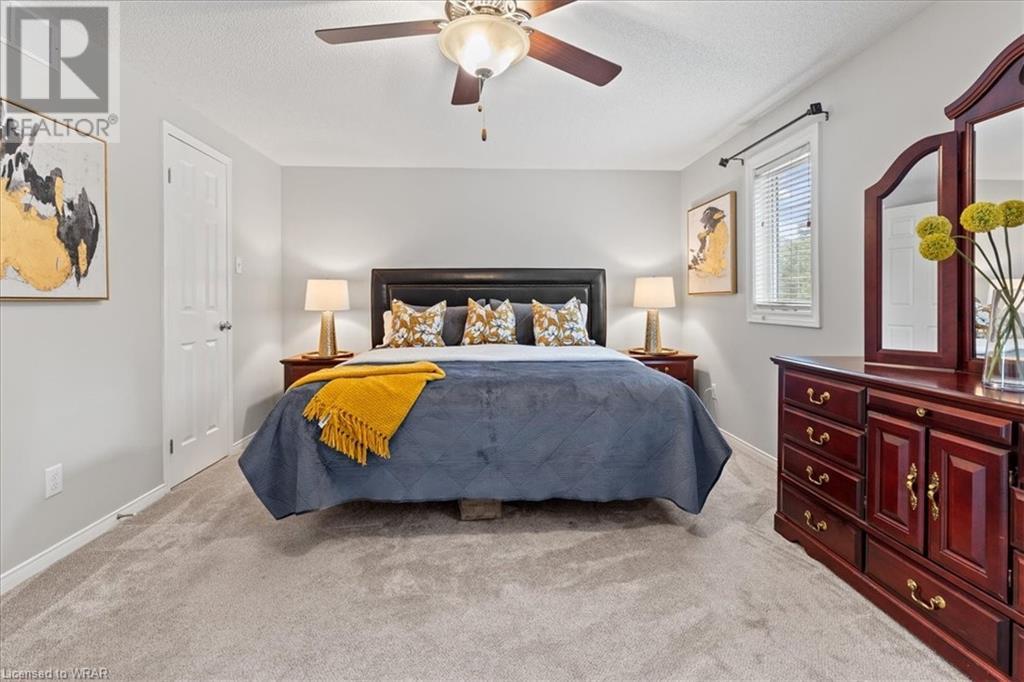3 Bedroom
3 Bathroom
1440 sqft
2 Level
Central Air Conditioning
Forced Air
$799,000
Beautifully maintained and updated single family home in Columbia Forest, originally a model for Prosperity Homes, 847 Butternut Ave has seen a number of updates bringing it to its pristine condition. Freshly painted in neutral colours, the main floor is bright and offers a semi private family room space from the kitchen and dining area; flooring is a combination of tile & bamboo hardwood, perfect for high traffic. The two tone kitchen features granite countertops with elegant backsplash. Entertaining space extend out on to the main floor deck through the family room sliding doors, where you can enjoy the fully fenced backyard and gardens. A two-tone railing leads to the second floor with three bedrooms and a recently renovated 5 piece main bathroom featuring glass shower, double vanity, soaker tub and cheater access from the primary bedroom. This home is fully finished to include the basement where you will find a second 2 piece bathroom and wide open recreation room with pot lighting and laminate flooring, and excellent space to relax. A neighborhood surrounded by lush green space, with a network of walking tails and parks just a few steps away, Columbia Forest is also serviced with public transportation and has close proximity to Laurelwood Common shopping centre, great schools and less than a 10 minute drive to University of Waterloo. Don’t miss out on this beautiful home! (id:49269)
Property Details
|
MLS® Number
|
40607446 |
|
Property Type
|
Single Family |
|
Amenities Near By
|
Park, Place Of Worship, Playground, Public Transit, Schools, Shopping |
|
Equipment Type
|
Water Heater |
|
Parking Space Total
|
3 |
|
Rental Equipment Type
|
Water Heater |
Building
|
Bathroom Total
|
3 |
|
Bedrooms Above Ground
|
3 |
|
Bedrooms Total
|
3 |
|
Appliances
|
Dishwasher, Dryer, Refrigerator, Stove, Washer |
|
Architectural Style
|
2 Level |
|
Basement Development
|
Finished |
|
Basement Type
|
Full (finished) |
|
Constructed Date
|
2001 |
|
Construction Style Attachment
|
Detached |
|
Cooling Type
|
Central Air Conditioning |
|
Exterior Finish
|
Brick, Vinyl Siding |
|
Foundation Type
|
Poured Concrete |
|
Half Bath Total
|
2 |
|
Heating Type
|
Forced Air |
|
Stories Total
|
2 |
|
Size Interior
|
1440 Sqft |
|
Type
|
House |
|
Utility Water
|
Municipal Water |
Parking
Land
|
Acreage
|
No |
|
Land Amenities
|
Park, Place Of Worship, Playground, Public Transit, Schools, Shopping |
|
Sewer
|
Municipal Sewage System |
|
Size Depth
|
102 Ft |
|
Size Frontage
|
28 Ft |
|
Size Total Text
|
Under 1/2 Acre |
|
Zoning Description
|
R5 |
Rooms
| Level |
Type |
Length |
Width |
Dimensions |
|
Second Level |
Bedroom |
|
|
9'4'' x 10'9'' |
|
Second Level |
Bedroom |
|
|
9'0'' x 13'0'' |
|
Second Level |
5pc Bathroom |
|
|
Measurements not available |
|
Second Level |
Primary Bedroom |
|
|
16'5'' x 11'11'' |
|
Basement |
Recreation Room |
|
|
21'4'' x 17' |
|
Basement |
2pc Bathroom |
|
|
6'3'' x 4'5'' |
|
Main Level |
Family Room |
|
|
18'10'' x 11'11'' |
|
Main Level |
Dinette |
|
|
10'0'' x 9'5'' |
|
Main Level |
Kitchen |
|
|
10'6'' x 10'0'' |
|
Main Level |
2pc Bathroom |
|
|
4'10'' x 5'4'' |
https://www.realtor.ca/real-estate/27130933/847-butternut-avenue-waterloo











































