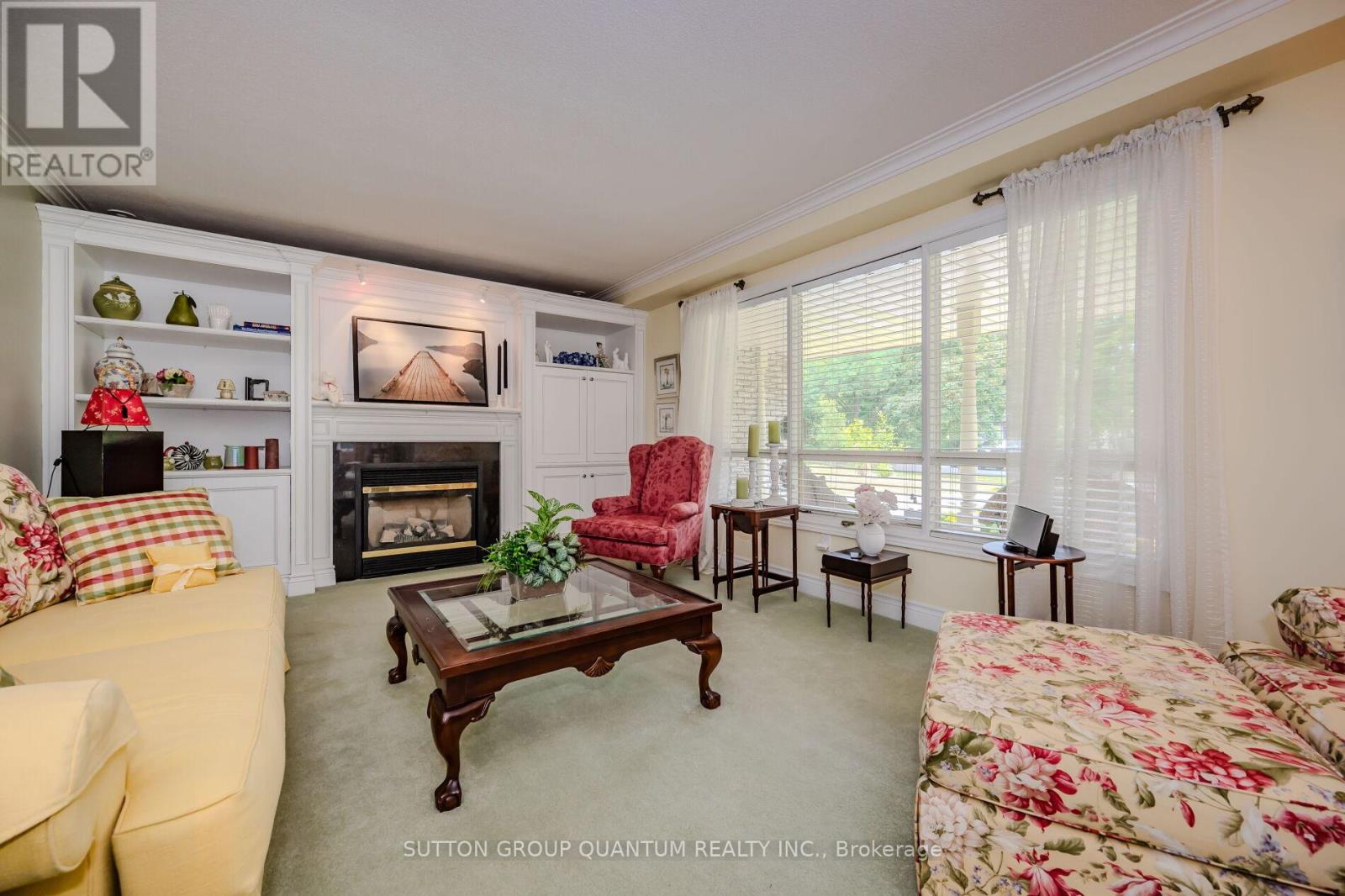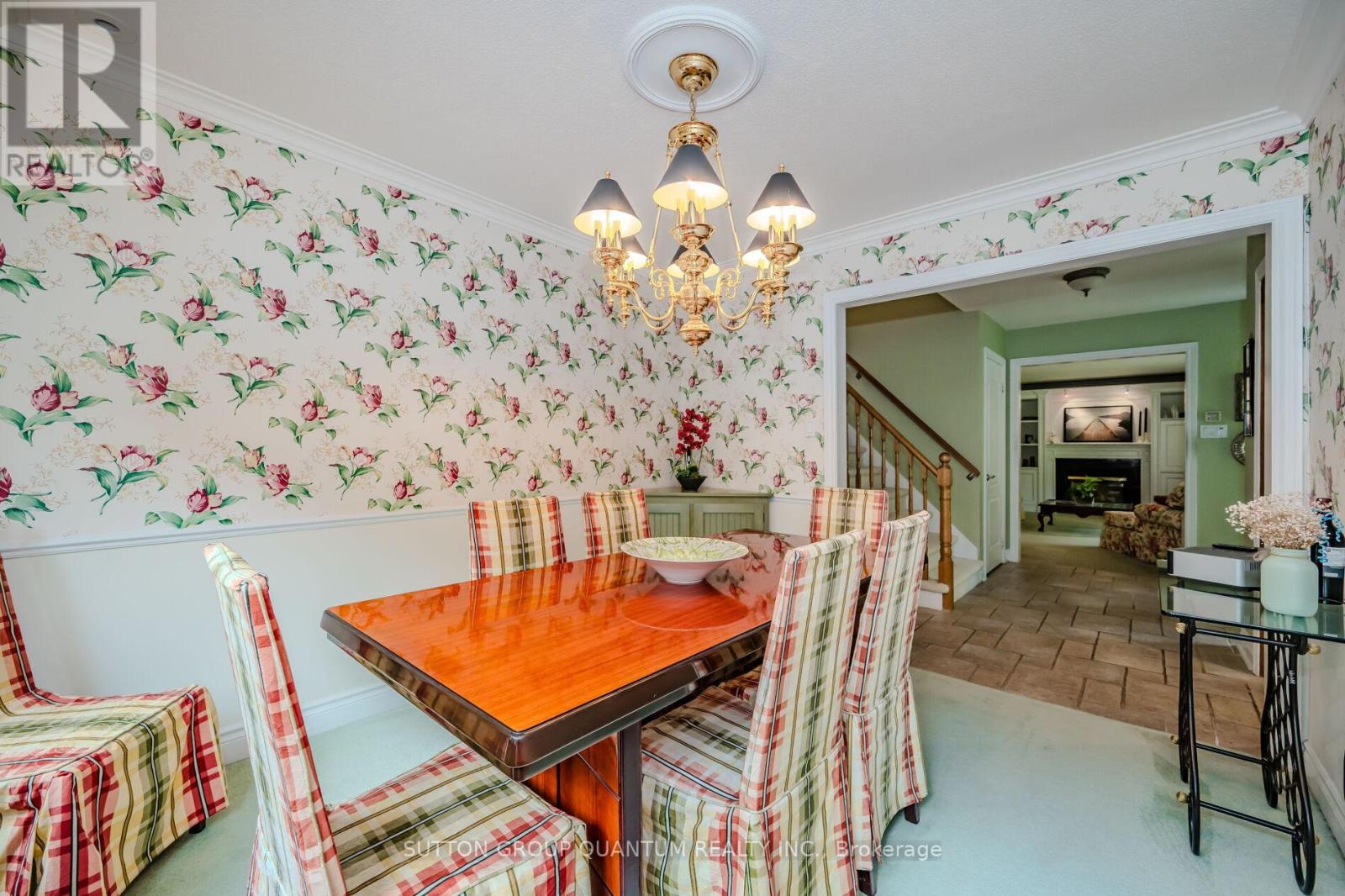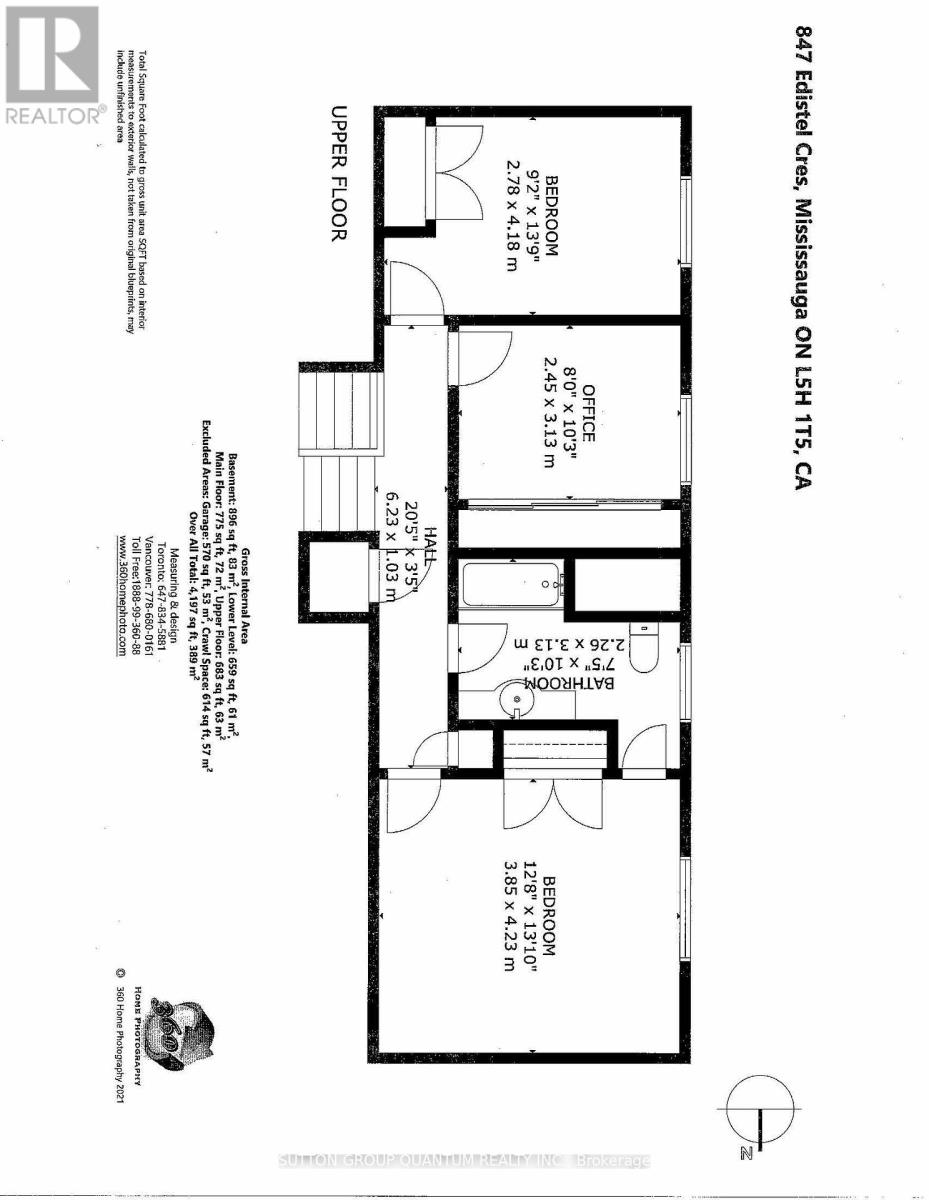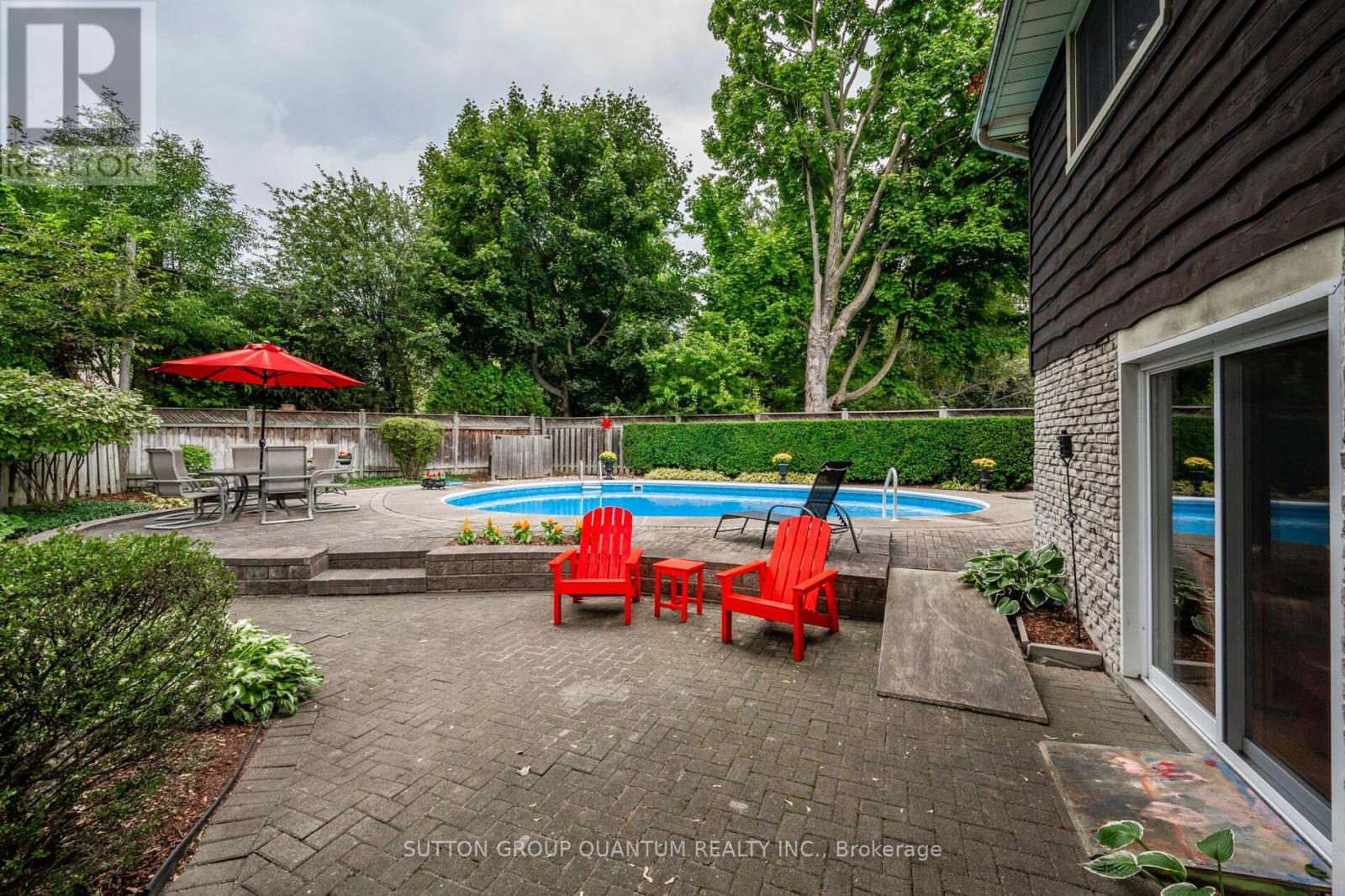4 Bedroom
2 Bathroom
Fireplace
Inground Pool
Central Air Conditioning
Forced Air
$1,995,000
Welcome to 847 Edistel Cresent located on one of the Finest Streets in Lorne Park, Exceptionally Quiet and a Short Stroll to Tecumseh PS! This Wonderful Home Features Include a Tranquil Front Porch Overlooking a Large Landscaped Yard, a Renovated Eat-In Kitchen, a Formal Dining Room, a Large Living Room, 4 Bedrooms, a Family Room With a Walkout to a Spectacular Landscaped Bkyd Oasis, Complete With An Inground Pool, a Pool Shed and Mature Trees! It's a Quick Commute To All Amenities Including The QEW, Go Station, Port Credit's Trendy Restaurants, Lake Trails, Hospital, Golf Clubs &More! Don't Miss This Opportunity For Peace, Serenity, and Happiness on this Truly Special Location to call Home! **** EXTRAS **** Idyllic & Coveted Neighbourhood Close Acclaimed Public & Private Schools - Tecumseh PS, Lorne Park SS, St. Luke's Catholic ES, Bronte College. Parks, Golf, Go Station, Hwys, Lakefront, Restaurants &Amenities Of Vibrant Port Credit. (id:49269)
Property Details
|
MLS® Number
|
W9310432 |
|
Property Type
|
Single Family |
|
Community Name
|
Lorne Park |
|
ParkingSpaceTotal
|
8 |
|
PoolType
|
Inground Pool |
Building
|
BathroomTotal
|
2 |
|
BedroomsAboveGround
|
4 |
|
BedroomsTotal
|
4 |
|
Appliances
|
Garage Door Opener Remote(s), Dishwasher, Dryer, Garage Door Opener, Refrigerator, Stove, Washer, Window Coverings |
|
BasementDevelopment
|
Finished |
|
BasementType
|
Crawl Space (finished) |
|
ConstructionStyleAttachment
|
Detached |
|
ConstructionStyleSplitLevel
|
Backsplit |
|
CoolingType
|
Central Air Conditioning |
|
ExteriorFinish
|
Brick |
|
FireplacePresent
|
Yes |
|
FlooringType
|
Ceramic, Carpeted, Hardwood |
|
FoundationType
|
Brick |
|
HeatingFuel
|
Natural Gas |
|
HeatingType
|
Forced Air |
|
Type
|
House |
|
UtilityWater
|
Municipal Water |
Parking
Land
|
Acreage
|
No |
|
Sewer
|
Sanitary Sewer |
|
SizeDepth
|
109 Ft ,9 In |
|
SizeFrontage
|
82 Ft ,9 In |
|
SizeIrregular
|
82.77 X 109.8 Ft |
|
SizeTotalText
|
82.77 X 109.8 Ft |
Rooms
| Level |
Type |
Length |
Width |
Dimensions |
|
Lower Level |
Recreational, Games Room |
6.12 m |
4.65 m |
6.12 m x 4.65 m |
|
Main Level |
Kitchen |
4.85 m |
3.35 m |
4.85 m x 3.35 m |
|
Main Level |
Dining Room |
3.43 m |
3.19 m |
3.43 m x 3.19 m |
|
Main Level |
Living Room |
5.94 m |
3.89 m |
5.94 m x 3.89 m |
|
Upper Level |
Primary Bedroom |
4.19 m |
3.89 m |
4.19 m x 3.89 m |
|
Upper Level |
Bedroom 2 |
3.23 m |
3.1 m |
3.23 m x 3.1 m |
|
Upper Level |
Bedroom 3 |
3.43 m |
2.88 m |
3.43 m x 2.88 m |
|
Ground Level |
Family Room |
5.99 m |
4.06 m |
5.99 m x 4.06 m |
|
Ground Level |
Bedroom 4 |
3.33 m |
3.02 m |
3.33 m x 3.02 m |
https://www.realtor.ca/real-estate/27392952/847-edistel-crescent-mississauga-lorne-park-lorne-park










































