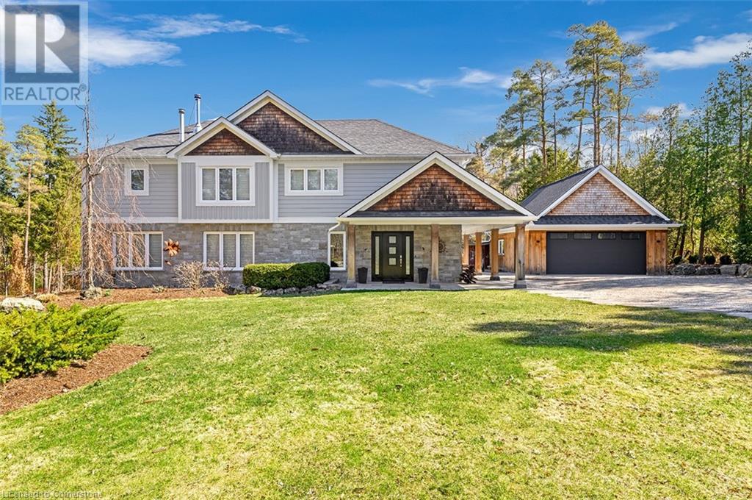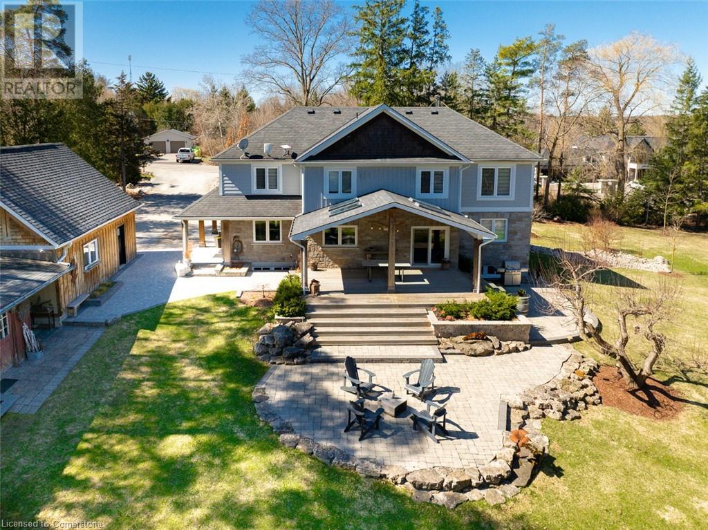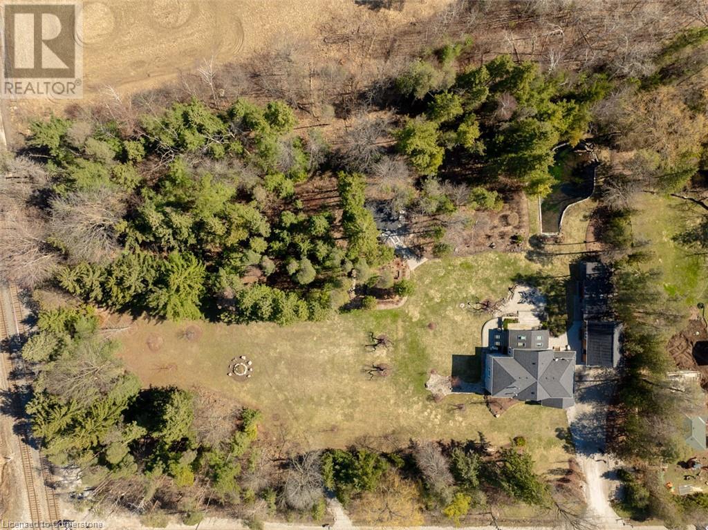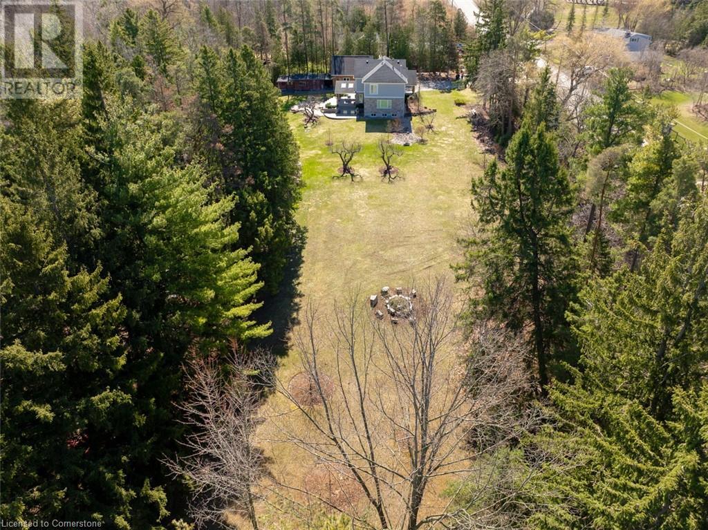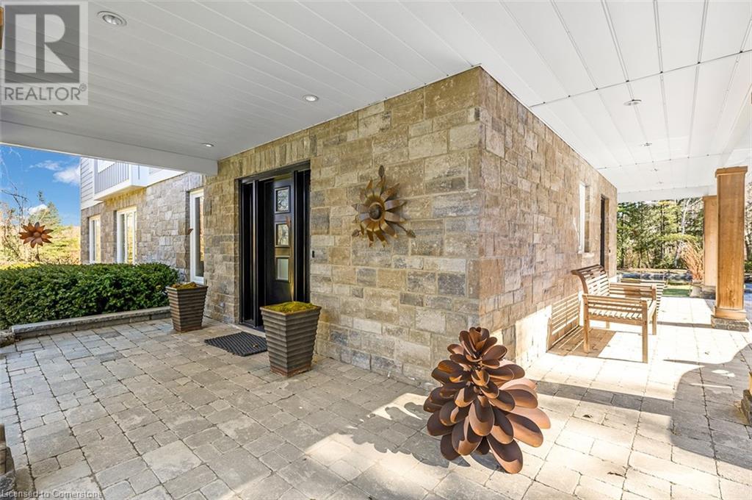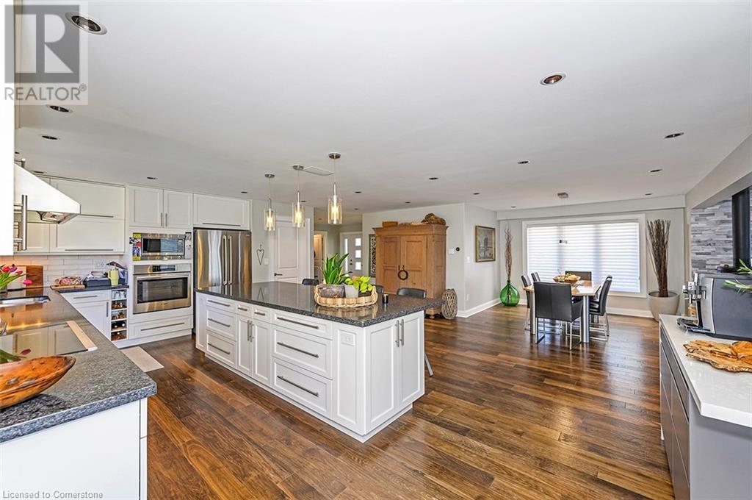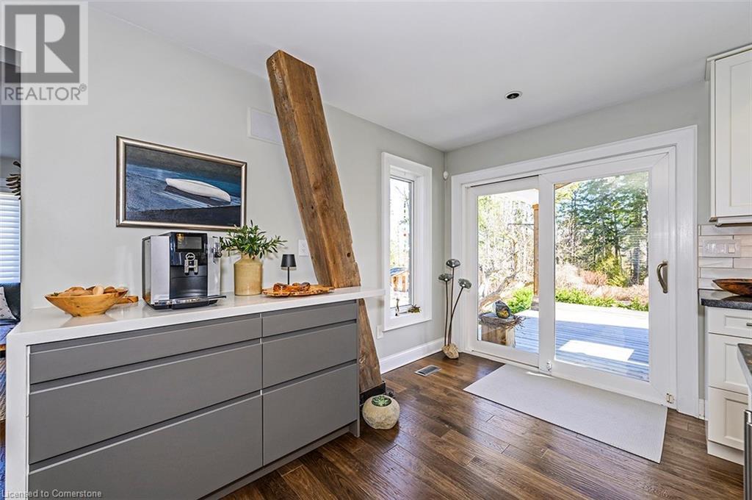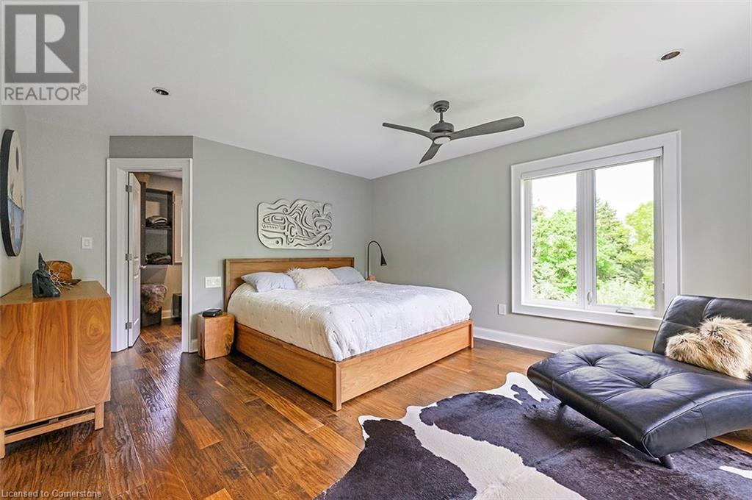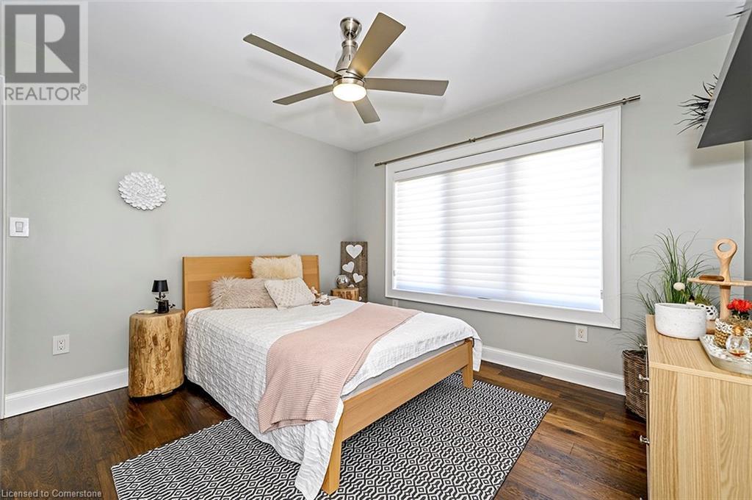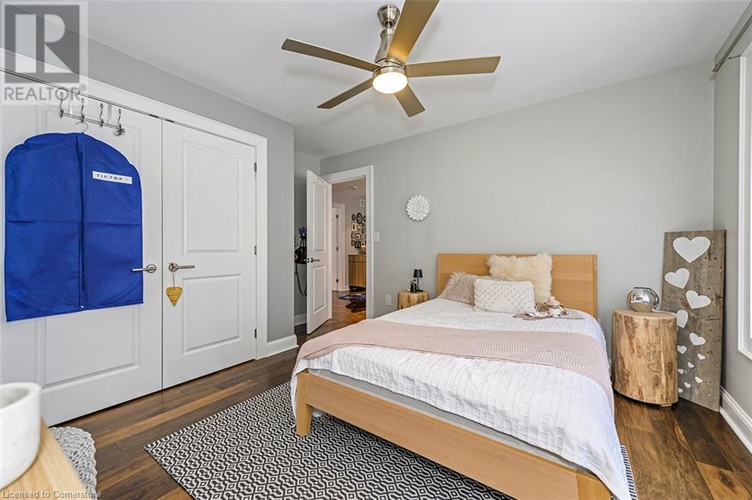4 Bedroom
3 Bathroom
4008 sqft
2 Level
Central Air Conditioning
Forced Air
Acreage
Landscaped
$2,677,500
This stunning custom-built home on 2.8 acres truly has it all. The open-concept main floor is designed for entertaining, featuring a gourmet kitchen with a large island and plenty of space for a large dining table—perfect for hosting family and friends. Upstairs, you’ll find four spacious bedrooms, including a luxurious primary suite with a spa-like ensuite and a walk-in closet that rivals celebrity standards. Originally built in 1925, the home underwent a complete rebuild in 2012/13, preserving only the main floor slab and original block foundation. A thoughtful bump-out was added to expand the kitchen and bathrooms, and the entire exterior foundation was waterproofed with new weeping tile installed. All major systems—including septic tanks, plumbing, electrical, heating, and insulation—were fully updated. The home was spray-foamed throughout, including R60 insulation in the attic, for maximum energy efficiency. A covered patio off the kitchen extends your living space for three seasons of the year. Outside starts with a spacious double car garage with a loft making for a dream workshop or car enthusiast’s haven.. Nestled in the woods you will find a private wood-fired sauna and a powered shed. The serene, spring-fed pond, wooded walking trails, and firepit area offer the ultimate retreat. All of this backs onto Kelso Conservation and Glen Eden Ski & Snowboard Park, offering year-round recreational opportunities right in your backyard. This exceptional property blends country charm with modern convenience and outdoor adventure—perfect for a variety of buyer lifestyles. (id:49269)
Property Details
|
MLS® Number
|
40726933 |
|
Property Type
|
Single Family |
|
AmenitiesNearBy
|
Ski Area |
|
EquipmentType
|
None |
|
Features
|
Conservation/green Belt, Crushed Stone Driveway, Country Residential, Automatic Garage Door Opener, Private Yard |
|
ParkingSpaceTotal
|
8 |
|
RentalEquipmentType
|
None |
|
Structure
|
Shed, Porch |
Building
|
BathroomTotal
|
3 |
|
BedroomsAboveGround
|
4 |
|
BedroomsTotal
|
4 |
|
Appliances
|
Dishwasher, Dryer, Oven - Built-in, Refrigerator, Microwave Built-in, Hood Fan, Garage Door Opener |
|
ArchitecturalStyle
|
2 Level |
|
BasementDevelopment
|
Finished |
|
BasementType
|
Full (finished) |
|
ConstructedDate
|
1925 |
|
ConstructionMaterial
|
Wood Frame |
|
ConstructionStyleAttachment
|
Detached |
|
CoolingType
|
Central Air Conditioning |
|
ExteriorFinish
|
Stone, Wood, Shingles |
|
FoundationType
|
Block |
|
HalfBathTotal
|
1 |
|
HeatingType
|
Forced Air |
|
StoriesTotal
|
2 |
|
SizeInterior
|
4008 Sqft |
|
Type
|
House |
|
UtilityWater
|
Drilled Well |
Parking
Land
|
AccessType
|
Road Access |
|
Acreage
|
Yes |
|
LandAmenities
|
Ski Area |
|
LandscapeFeatures
|
Landscaped |
|
Sewer
|
Septic System |
|
SizeDepth
|
325 Ft |
|
SizeFrontage
|
403 Ft |
|
SizeIrregular
|
2.85 |
|
SizeTotal
|
2.85 Ac|2 - 4.99 Acres |
|
SizeTotalText
|
2.85 Ac|2 - 4.99 Acres |
|
ZoningDescription
|
A |
Rooms
| Level |
Type |
Length |
Width |
Dimensions |
|
Second Level |
5pc Bathroom |
|
|
10'8'' x 10'10'' |
|
Second Level |
Bedroom |
|
|
13'5'' x 8'8'' |
|
Second Level |
Bedroom |
|
|
13'3'' x 11'5'' |
|
Second Level |
Bedroom |
|
|
13'5'' x 11'4'' |
|
Second Level |
Full Bathroom |
|
|
11'0'' x 10'9'' |
|
Second Level |
Primary Bedroom |
|
|
17'6'' x 13'5'' |
|
Basement |
Utility Room |
|
|
12'8'' x 12'0'' |
|
Basement |
Workshop |
|
|
18'0'' x 12'0'' |
|
Basement |
Bonus Room |
|
|
21'0'' x 13'0'' |
|
Basement |
Recreation Room |
|
|
21'6'' x 11'10'' |
|
Main Level |
Pantry |
|
|
6'5'' x 3'10'' |
|
Main Level |
2pc Bathroom |
|
|
5'0'' x 5'2'' |
|
Main Level |
Laundry Room |
|
|
11'10'' x 9'0'' |
|
Main Level |
Other |
|
|
10'0'' x 10'0'' |
|
Main Level |
Family Room |
|
|
22'3'' x 12'0'' |
|
Main Level |
Dining Room |
|
|
17'0'' x 11'0'' |
|
Main Level |
Eat In Kitchen |
|
|
24'4'' x 12'0'' |
|
Main Level |
Foyer |
|
|
12'10'' x 10'10'' |
https://www.realtor.ca/real-estate/28290848/8495-appleby-line-milton

