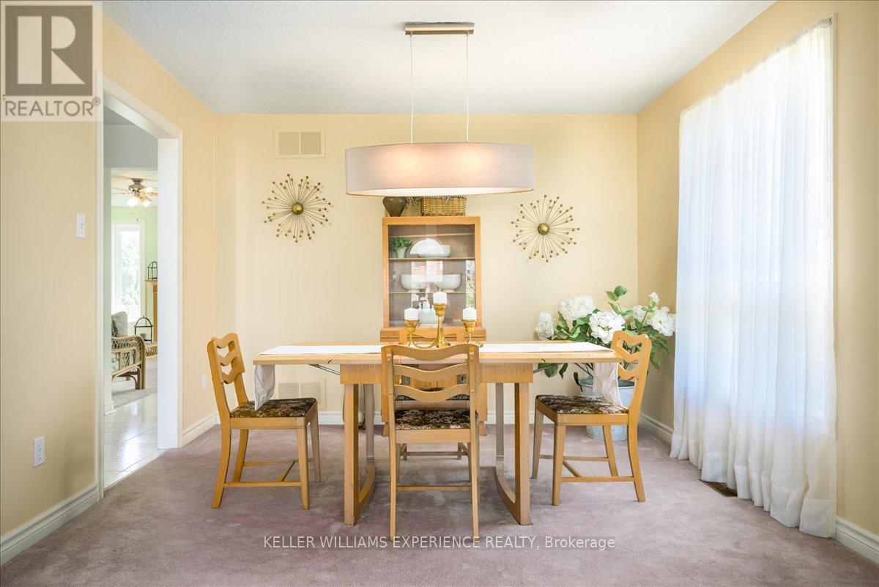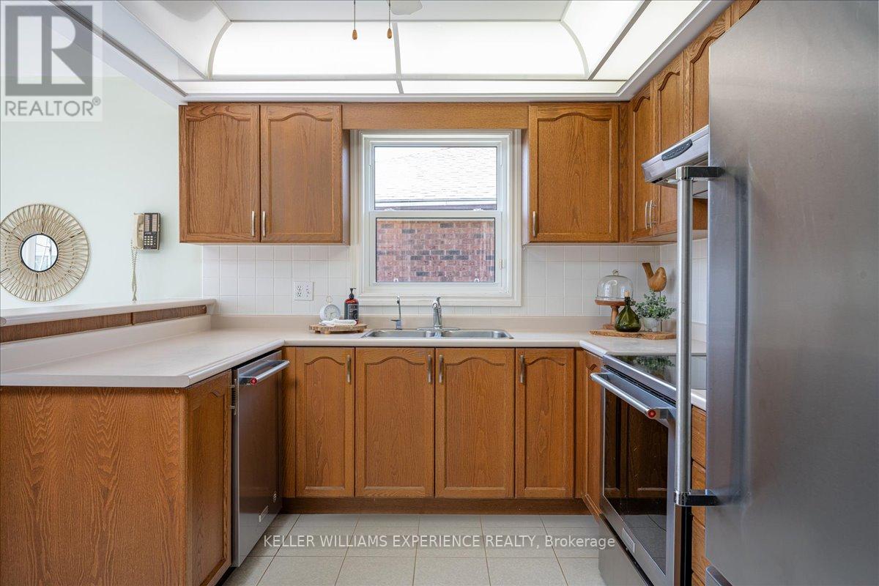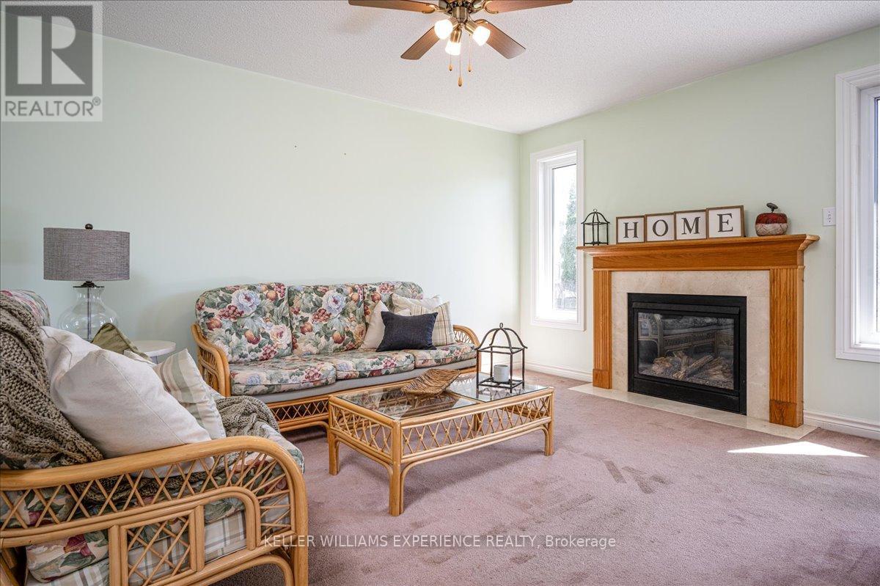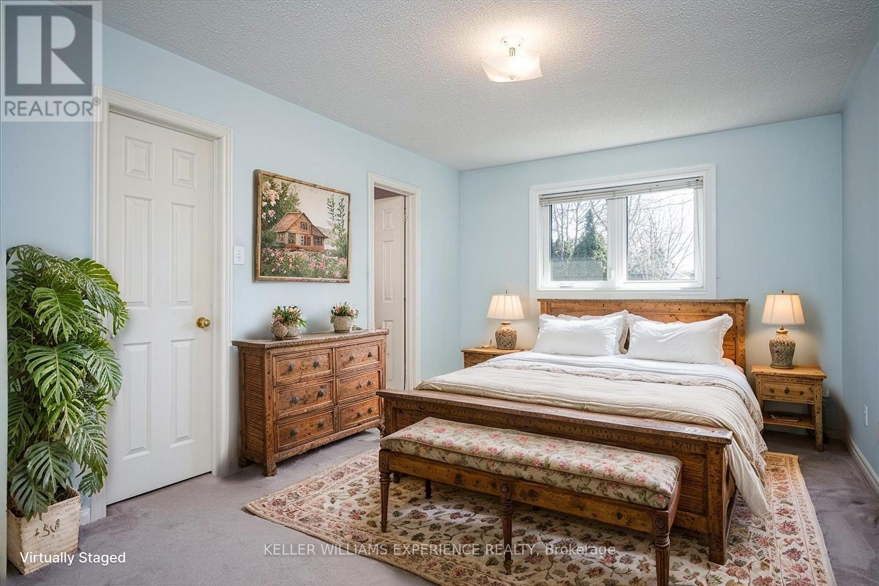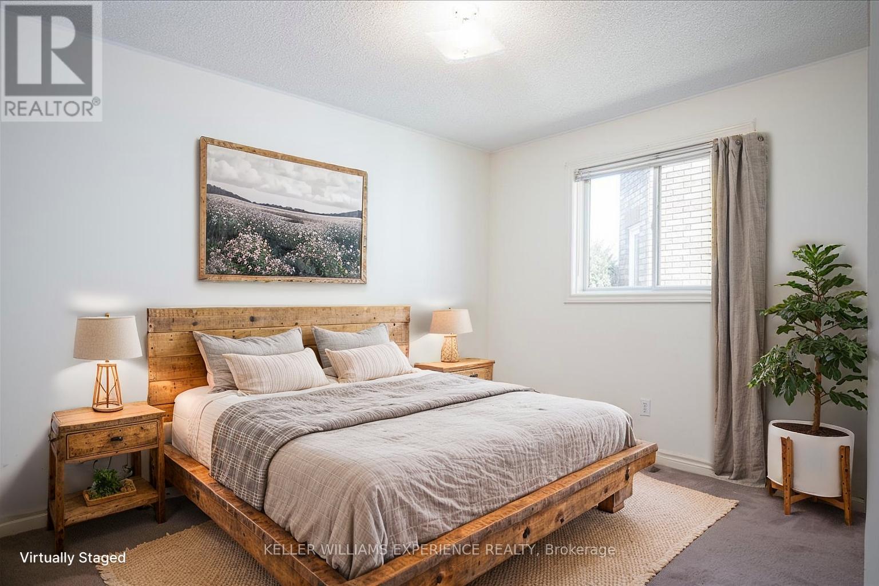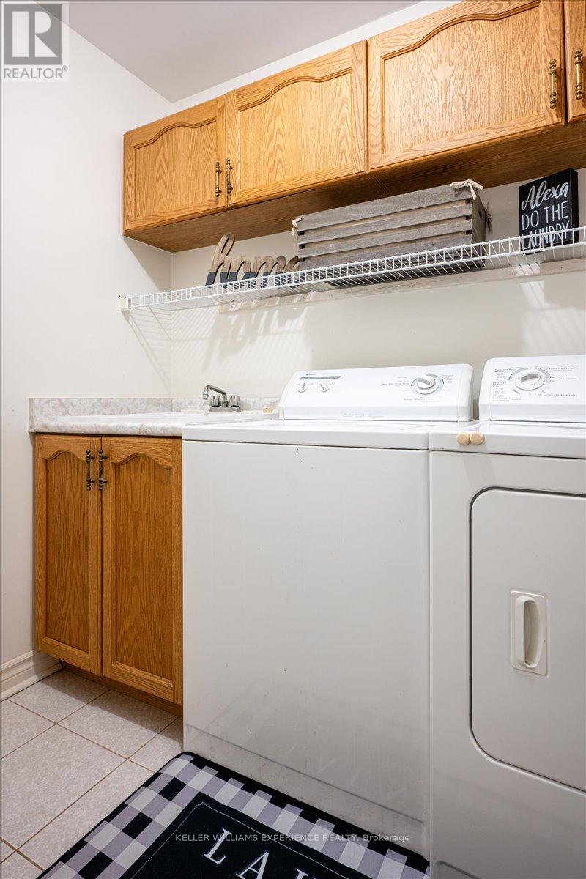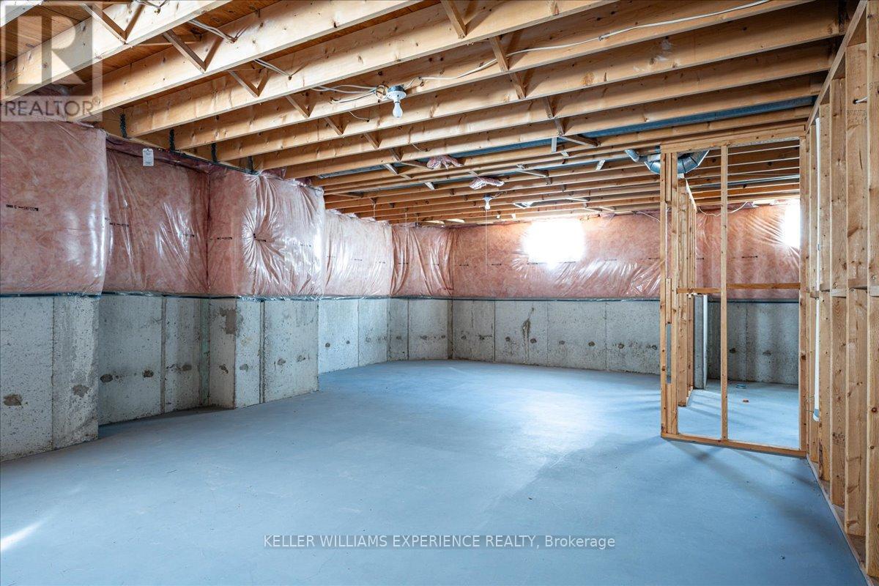85 Arthur Avenue Barrie (Grove East), Ontario L4M 6H6
$849,900
Welcome to this meticulously maintained 1,621 sq ft bungalow built by Morra Homes. It is still owned by the original homeowner, reflecting genuine pride of ownership. Over the years, the Seller has upgraded numerous windows (2015-2022) and has installed a stylish front door (2016). The spacious, open-concept layout is complemented by a separate family room featuring a cozy gas fireplace, creating an inviting, relaxing space. The home enjoys a desirable southern exposure, ensuring the kitchen and family room are filled with natural light throughout the day. The Shingles were replaced in 2006 with a GAF 25-year Sovereign shingle, and the gas furnace and the central air conditioner were upgraded in 2013. Step outside to a private backyard oasis featuring a deck and lush, mature landscaping, perfect for entertaining or unwinding in peace. The double-attached garage, with 360 sq ft of space, features an inside entry. The double-paved driveway provides ample parking for multiple vehicles, making this already functional and timeless property convenient. This home features three generously sized bedrooms and two full bathrooms on the main floor, offering a perfect arrangement for families of all stages. The spacious, unfinished basement provides a finished landing and a large blank canvas for your creative vision, featuring ample open space ideal for various uses. It also includes a rough-in for a full bathroom and a dedicated drain for a potential sauna, providing endless possibilities for expansion and customization. Nestled in a quiet, family-friendly neighborhood, you'll be just a short distance from golf, skiing, all major shopping, Lake Simcoe, two beaches, two marinas, RVH, elementary and high schools, parks, and tennis/pickleball courts. It is the perfect location for all age groups and outdoor enthusiasts. Don't miss the opportunity to own this charming, well-cared-for home in a prime location in the city of Barrie. (id:49269)
Open House
This property has open houses!
2:00 pm
Ends at:4:00 pm
1:00 pm
Ends at:3:00 pm
Property Details
| MLS® Number | S12097782 |
| Property Type | Single Family |
| Community Name | Grove East |
| AmenitiesNearBy | Place Of Worship, Park, Public Transit, Schools |
| CommunityFeatures | Community Centre |
| EquipmentType | Water Heater |
| Features | Level Lot, Irregular Lot Size, Level |
| ParkingSpaceTotal | 4 |
| RentalEquipmentType | Water Heater |
Building
| BathroomTotal | 2 |
| BedroomsAboveGround | 3 |
| BedroomsTotal | 3 |
| Age | 16 To 30 Years |
| Amenities | Fireplace(s) |
| Appliances | Garage Door Opener Remote(s), Water Softener, Dishwasher, Dryer, Garage Door Opener, Hood Fan, Stove, Washer, Window Coverings, Refrigerator |
| ArchitecturalStyle | Bungalow |
| BasementDevelopment | Unfinished |
| BasementType | Full (unfinished) |
| ConstructionStyleAttachment | Detached |
| CoolingType | Central Air Conditioning |
| ExteriorFinish | Brick |
| FireProtection | Alarm System, Smoke Detectors |
| FireplacePresent | Yes |
| FireplaceTotal | 1 |
| FlooringType | Tile |
| FoundationType | Poured Concrete |
| HeatingFuel | Natural Gas |
| HeatingType | Forced Air |
| StoriesTotal | 1 |
| SizeInterior | 1500 - 2000 Sqft |
| Type | House |
| UtilityWater | Municipal Water |
Parking
| Attached Garage | |
| Garage |
Land
| Acreage | No |
| LandAmenities | Place Of Worship, Park, Public Transit, Schools |
| Sewer | Sanitary Sewer |
| SizeDepth | 111 Ft ,9 In |
| SizeFrontage | 49 Ft ,2 In |
| SizeIrregular | 49.2 X 111.8 Ft ; 111.82 Ft X63.99 Ft X 110.59 Ftx49.22 Ft |
| SizeTotalText | 49.2 X 111.8 Ft ; 111.82 Ft X63.99 Ft X 110.59 Ftx49.22 Ft|under 1/2 Acre |
| ZoningDescription | Residential |
Rooms
| Level | Type | Length | Width | Dimensions |
|---|---|---|---|---|
| Main Level | Foyer | 6.2 m | 2.59 m | 6.2 m x 2.59 m |
| Main Level | Bedroom 2 | 3.35 m | 2.59 m | 3.35 m x 2.59 m |
| Main Level | Bedroom 3 | 3.66 m | 3.56 m | 3.66 m x 3.56 m |
| Main Level | Laundry Room | 2.26 m | 2.47 m | 2.26 m x 2.47 m |
| Main Level | Living Room | 4.17 m | 3.35 m | 4.17 m x 3.35 m |
| Main Level | Dining Room | 3.35 m | 3.05 m | 3.35 m x 3.05 m |
| Main Level | Family Room | 4.57 m | 3.51 m | 4.57 m x 3.51 m |
| Main Level | Kitchen | 3.35 m | 2.74 m | 3.35 m x 2.74 m |
| Main Level | Eating Area | 3.35 m | 3.05 m | 3.35 m x 3.05 m |
| Main Level | Bathroom | 2.53 m | 1.52 m | 2.53 m x 1.52 m |
| Main Level | Primary Bedroom | 4.57 m | 3.33 m | 4.57 m x 3.33 m |
| Main Level | Bathroom | 1.53 m | 2.15 m | 1.53 m x 2.15 m |
Utilities
| Cable | Installed |
| Sewer | Installed |
https://www.realtor.ca/real-estate/28201393/85-arthur-avenue-barrie-grove-east-grove-east
Interested?
Contact us for more information












