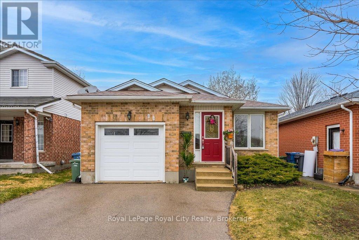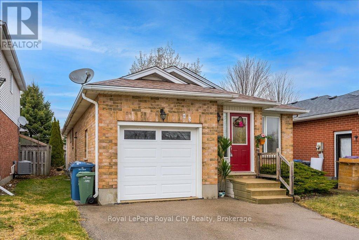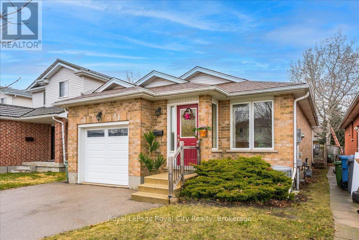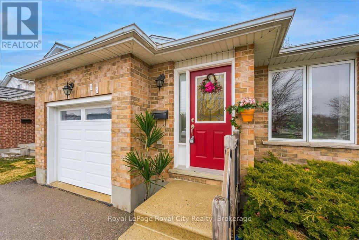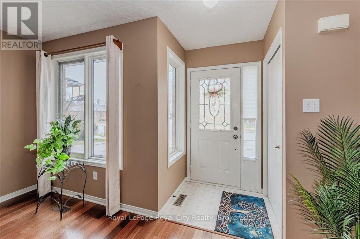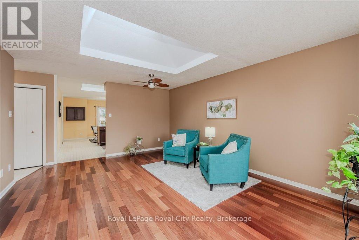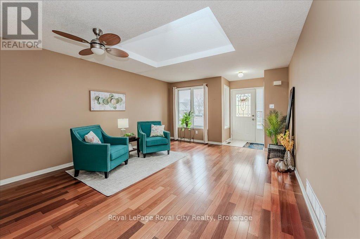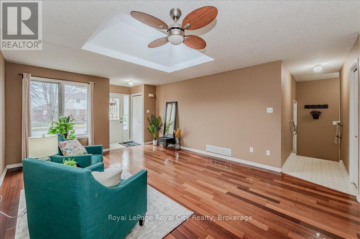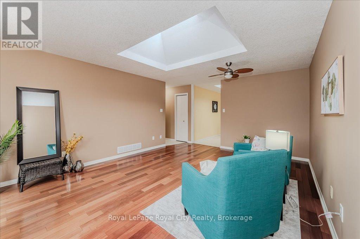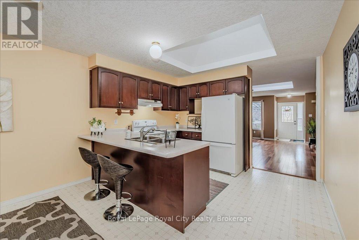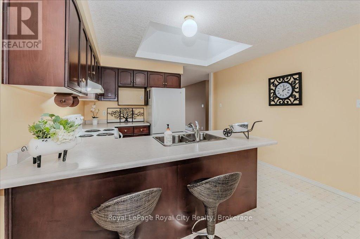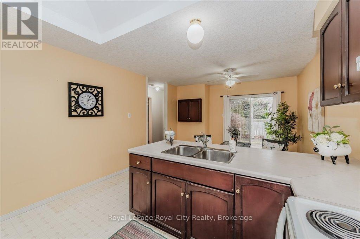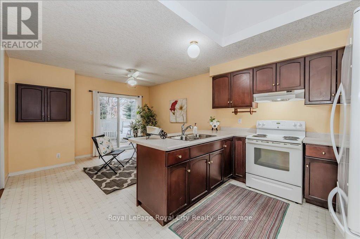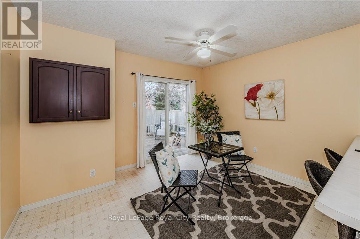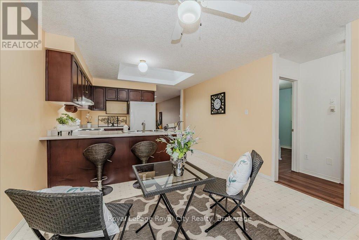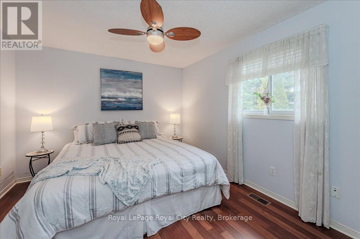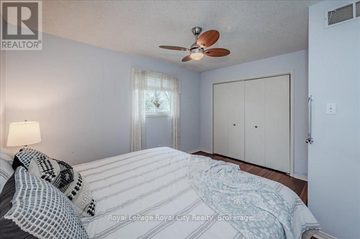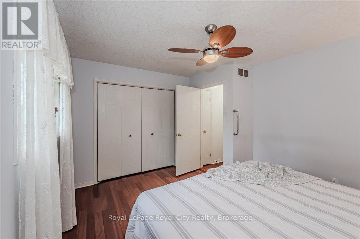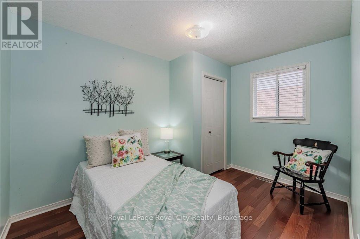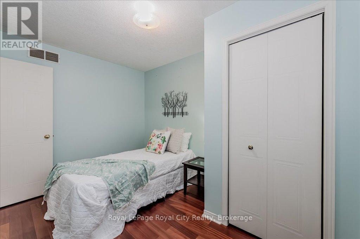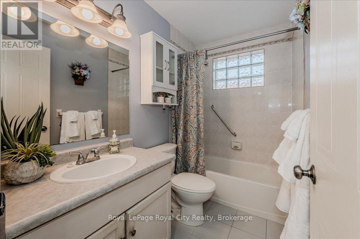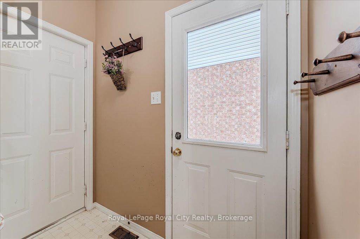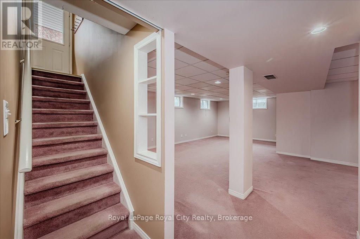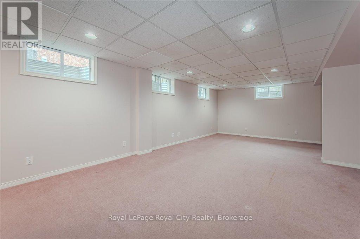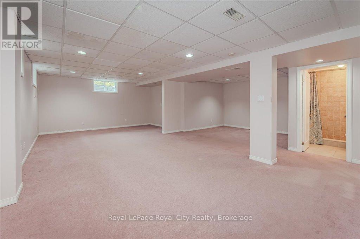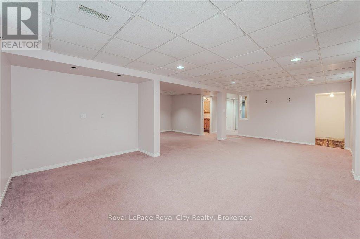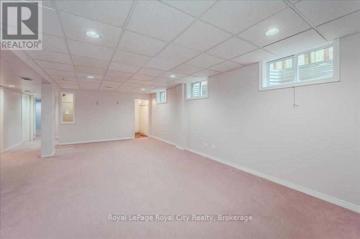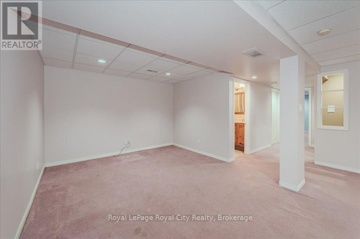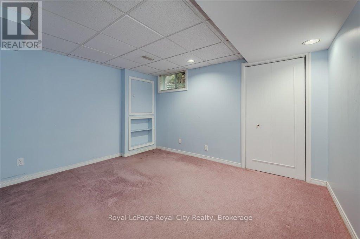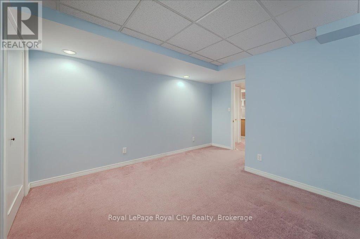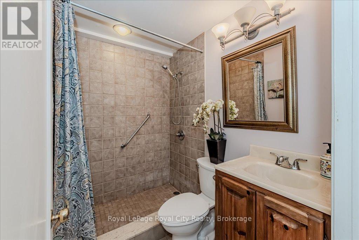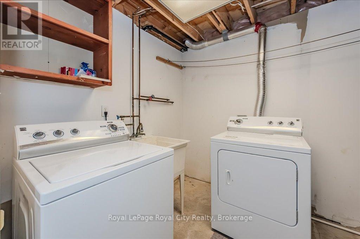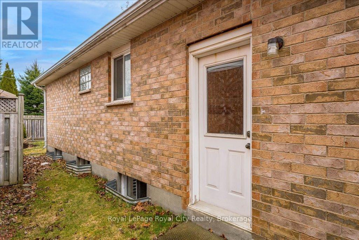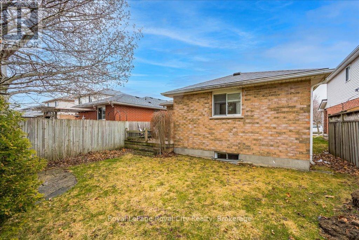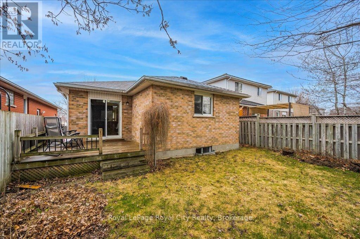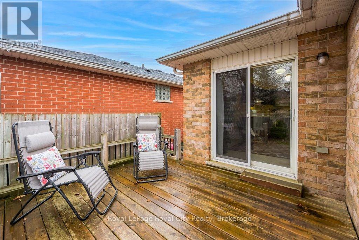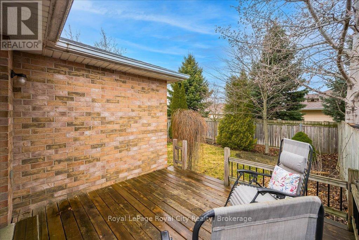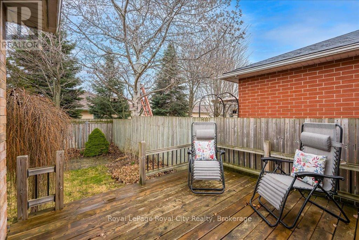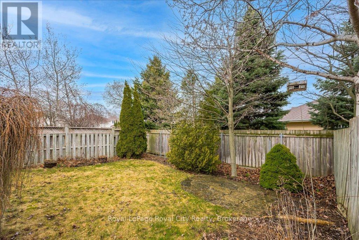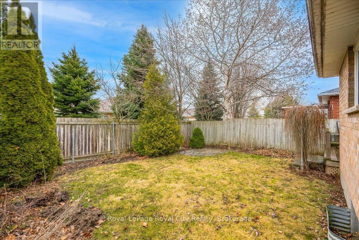416-218-8800
admin@hlfrontier.com
85 Inverness Drive Guelph (Victoria North), Ontario N1E 6E4
3 Bedroom
2 Bathroom
700 - 1100 sqft
Bungalow
Central Air Conditioning
Forced Air
$775,000
Cozy 2+1 bedroom bungalow with hardwood in living room and bedrooms and linoleum in kitchen and bath. Walkout from dining area to wood deck and lovely yard with gardens and shrubs. Basement is finished with a bedroom and 3pc bath, and does have a separate entrance on the side of the home for possible income potential. An attached single car garage with interior home entrance as well as side door access to yard. (id:49269)
Property Details
| MLS® Number | X12077750 |
| Property Type | Single Family |
| Neigbourhood | Waverley Neighbourhood Group |
| Community Name | Victoria North |
| AmenitiesNearBy | Public Transit, Park |
| ParkingSpaceTotal | 3 |
| Structure | Porch, Deck |
Building
| BathroomTotal | 2 |
| BedroomsAboveGround | 2 |
| BedroomsBelowGround | 1 |
| BedroomsTotal | 3 |
| Age | 16 To 30 Years |
| Appliances | Water Heater, Garage Door Opener Remote(s), Water Meter, Blinds, Dryer, Garage Door Opener, Hood Fan, Stove, Washer, Refrigerator |
| ArchitecturalStyle | Bungalow |
| BasementDevelopment | Finished |
| BasementType | Full (finished) |
| ConstructionStyleAttachment | Detached |
| CoolingType | Central Air Conditioning |
| ExteriorFinish | Brick |
| FireProtection | Smoke Detectors |
| FlooringType | Hardwood, Linoleum, Carpeted, Tile |
| FoundationType | Poured Concrete |
| HeatingFuel | Natural Gas |
| HeatingType | Forced Air |
| StoriesTotal | 1 |
| SizeInterior | 700 - 1100 Sqft |
| Type | House |
| UtilityWater | Municipal Water |
Parking
| Attached Garage | |
| Garage |
Land
| Acreage | No |
| FenceType | Fenced Yard |
| LandAmenities | Public Transit, Park |
| Sewer | Sanitary Sewer |
| SizeDepth | 100 Ft ,3 In |
| SizeFrontage | 32 Ft ,9 In |
| SizeIrregular | 32.8 X 100.3 Ft |
| SizeTotalText | 32.8 X 100.3 Ft |
Rooms
| Level | Type | Length | Width | Dimensions |
|---|---|---|---|---|
| Basement | Other | 1.91 m | 1.86 m | 1.91 m x 1.86 m |
| Basement | Other | 1.65 m | 0.87 m | 1.65 m x 0.87 m |
| Basement | Recreational, Games Room | 7.66 m | 7.21 m | 7.66 m x 7.21 m |
| Basement | Bedroom 3 | 4.31 m | 3.88 m | 4.31 m x 3.88 m |
| Basement | Bathroom | 2.13 m | 1.51 m | 2.13 m x 1.51 m |
| Basement | Laundry Room | 3.02 m | 2.13 m | 3.02 m x 2.13 m |
| Main Level | Living Room | 5.59 m | 4.17 m | 5.59 m x 4.17 m |
| Main Level | Kitchen | 3.71 m | 2.9 m | 3.71 m x 2.9 m |
| Main Level | Dining Room | 3.68 m | 3.03 m | 3.68 m x 3.03 m |
| Main Level | Primary Bedroom | 4.01 m | 3.4 m | 4.01 m x 3.4 m |
| Main Level | Bedroom 2 | 3.61 m | 2.61 m | 3.61 m x 2.61 m |
| Main Level | Bathroom | 2.52 m | 1.51 m | 2.52 m x 1.51 m |
Utilities
| Cable | Available |
| Sewer | Installed |
https://www.realtor.ca/real-estate/28156142/85-inverness-drive-guelph-victoria-north-victoria-north
Interested?
Contact us for more information

