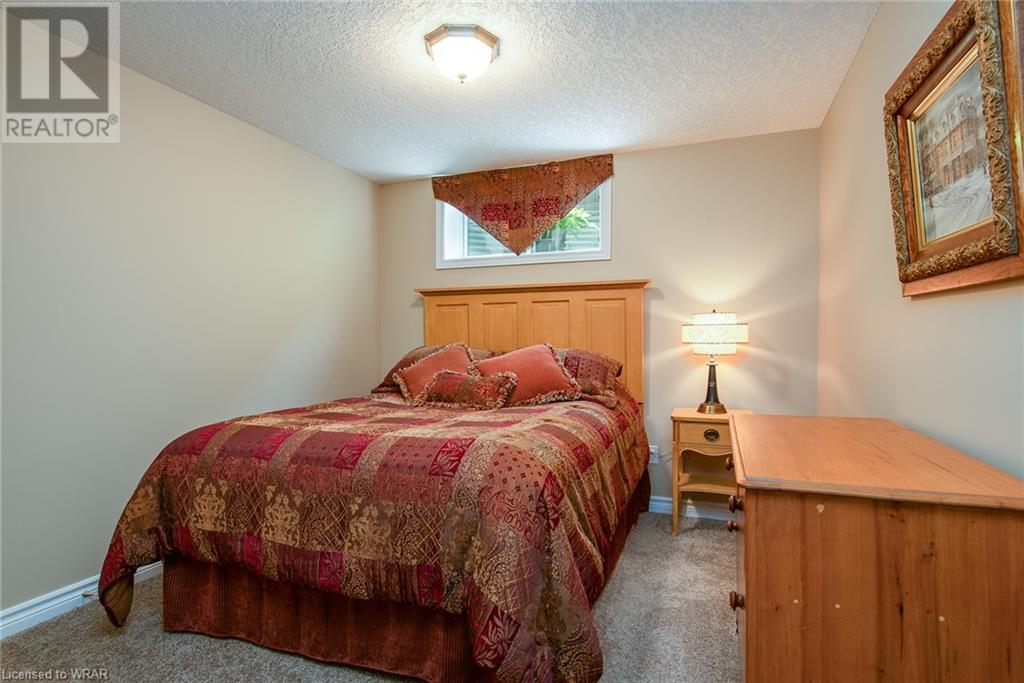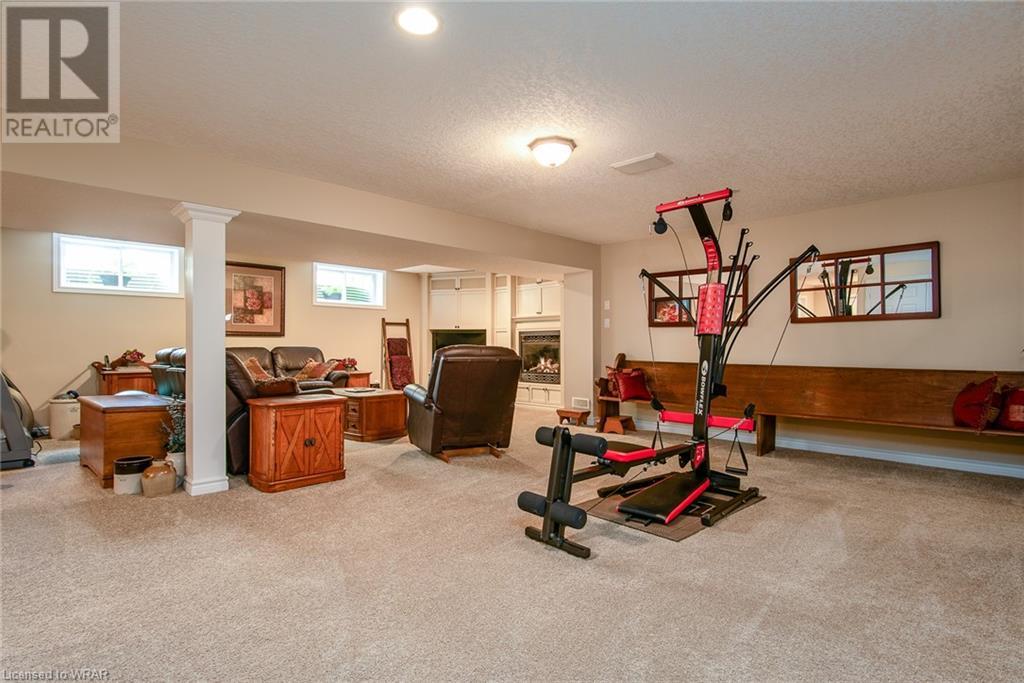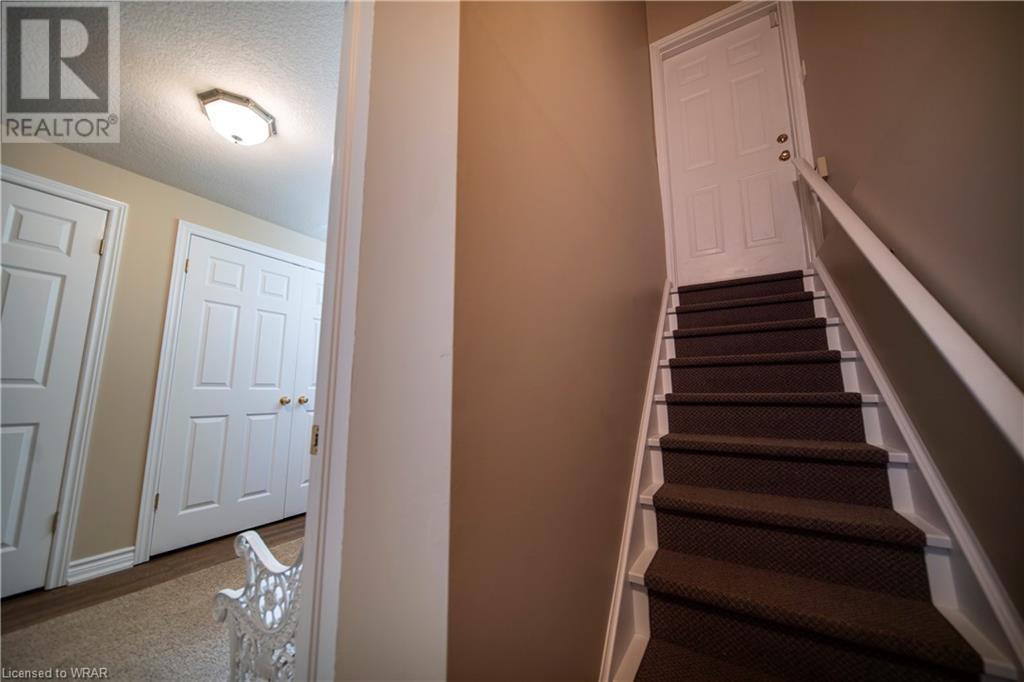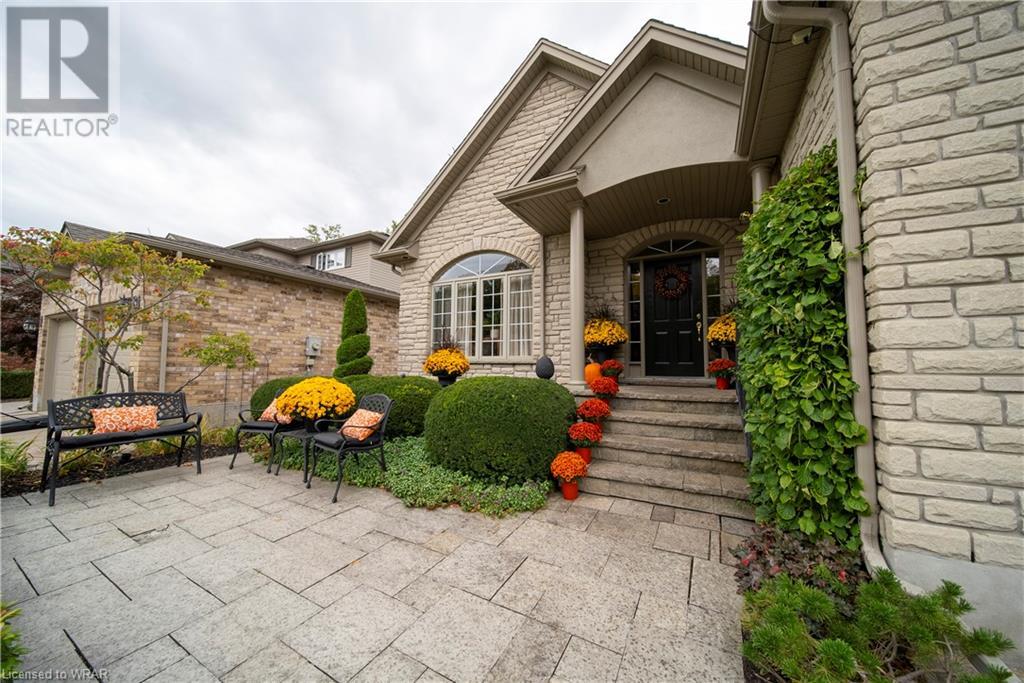4 Bedroom
4 Bathroom
4819.22 sqft
Bungalow
Fireplace
On Ground Pool
Central Air Conditioning
Forced Air
Lawn Sprinkler, Landscaped
$1,399,900
Nestled on a picturesque street in New Hamburg, this stunning custom-built home is a true gem. Featuring 4 spacious bedrooms and 4 modern bathrooms, with a modern layout, there is ample space for the entire family. The open and spacious main floor provides beautiful views of the backyard, making it perfect for both relaxation and entertaining. The primary bedroom offers direct access to the backyard, creating a private retreat within your home. The large primary ensuite features two separate vanities, ensuring comfort and convenience. Upstairs, you'll find two generously sized bedrooms, each with a walk-in closet, plus an additional flex room perfect for a playroom or home office. The basement is fully finished and has an abundance of useable space. A unique highlight is the separate entrance from the garage to the basement, offering endless potential for an in-law suite or additional living space. Step outside to your very own resort-style backyard. The fully fenced yard boasts a custom pool and spa, perfect for relaxing or entertaining. The concrete patio provides ample space for hosting gatherings and enjoying outdoor meals. The meticulously maintained gardens are both beautiful and low-maintenance, thanks to a state-of-the-art irrigation system. Nature lovers will rejoice with direct access to scenic trails right from your back gate. Don’t miss this opportunity to make this exquisite home your own! (id:49269)
Property Details
|
MLS® Number
|
40601513 |
|
Property Type
|
Single Family |
|
Amenities Near By
|
Golf Nearby, Schools, Shopping |
|
Community Features
|
Community Centre |
|
Equipment Type
|
Water Heater |
|
Features
|
Southern Exposure, Backs On Greenbelt, Skylight, Sump Pump, Automatic Garage Door Opener |
|
Parking Space Total
|
4 |
|
Pool Type
|
On Ground Pool |
|
Rental Equipment Type
|
Water Heater |
|
Structure
|
Shed |
Building
|
Bathroom Total
|
4 |
|
Bedrooms Above Ground
|
3 |
|
Bedrooms Below Ground
|
1 |
|
Bedrooms Total
|
4 |
|
Appliances
|
Central Vacuum, Dishwasher, Dryer, Microwave, Refrigerator, Stove, Water Softener, Washer |
|
Architectural Style
|
Bungalow |
|
Basement Development
|
Finished |
|
Basement Type
|
Full (finished) |
|
Construction Style Attachment
|
Detached |
|
Cooling Type
|
Central Air Conditioning |
|
Exterior Finish
|
Stone, Vinyl Siding |
|
Fireplace Fuel
|
Electric |
|
Fireplace Present
|
Yes |
|
Fireplace Total
|
2 |
|
Fireplace Type
|
Other - See Remarks |
|
Fixture
|
Ceiling Fans |
|
Foundation Type
|
Poured Concrete |
|
Heating Type
|
Forced Air |
|
Stories Total
|
1 |
|
Size Interior
|
4819.22 Sqft |
|
Type
|
House |
|
Utility Water
|
Municipal Water |
Parking
Land
|
Access Type
|
Highway Access |
|
Acreage
|
No |
|
Fence Type
|
Fence |
|
Land Amenities
|
Golf Nearby, Schools, Shopping |
|
Landscape Features
|
Lawn Sprinkler, Landscaped |
|
Sewer
|
Municipal Sewage System |
|
Size Depth
|
148 Ft |
|
Size Frontage
|
59 Ft |
|
Size Total Text
|
Under 1/2 Acre |
|
Zoning Description
|
2b |
Rooms
| Level |
Type |
Length |
Width |
Dimensions |
|
Second Level |
Den |
|
|
10'7'' x 11'6'' |
|
Second Level |
5pc Bathroom |
|
|
5'4'' x 15'11'' |
|
Second Level |
Bedroom |
|
|
10'0'' x 15'11'' |
|
Second Level |
Bedroom |
|
|
9'11'' x 15'11'' |
|
Basement |
Cold Room |
|
|
8'5'' x 5'1'' |
|
Basement |
Mud Room |
|
|
19'1'' x 9'10'' |
|
Basement |
Utility Room |
|
|
20'1'' x 22'11'' |
|
Basement |
Office |
|
|
13'4'' x 9'11'' |
|
Basement |
Recreation Room |
|
|
28'0'' x 28'4'' |
|
Basement |
4pc Bathroom |
|
|
13'3'' x 5'4'' |
|
Basement |
Bedroom |
|
|
13'4'' x 9'9'' |
|
Main Level |
Office |
|
|
12'3'' x 12'4'' |
|
Main Level |
Primary Bedroom |
|
|
14'11'' x 26'11'' |
|
Main Level |
Laundry Room |
|
|
8'6'' x 6'5'' |
|
Main Level |
Living Room |
|
|
16'6'' x 17'4'' |
|
Main Level |
Kitchen |
|
|
12'7'' x 16'6'' |
|
Main Level |
Dining Room |
|
|
12'2'' x 11'3'' |
|
Main Level |
5pc Bathroom |
|
|
14'11'' x 9'4'' |
|
Main Level |
3pc Bathroom |
|
|
12'2'' x 5'10'' |
https://www.realtor.ca/real-estate/27059384/85-laschinger-boulevard-wilmot-township



















































