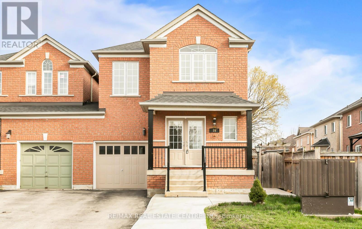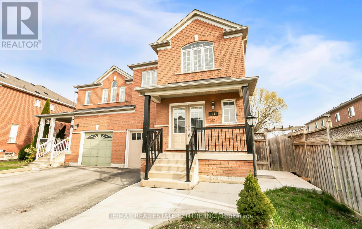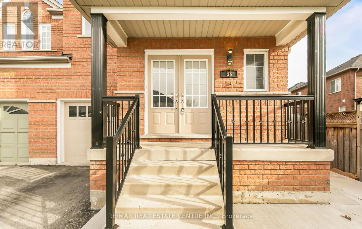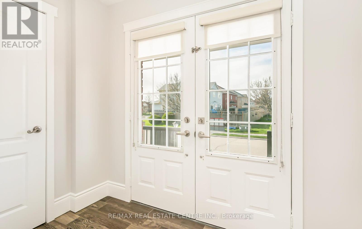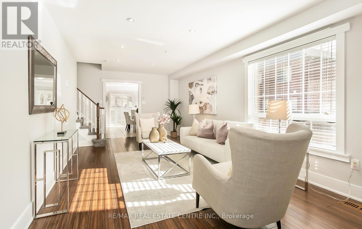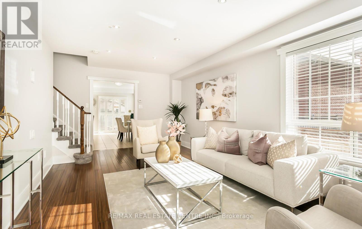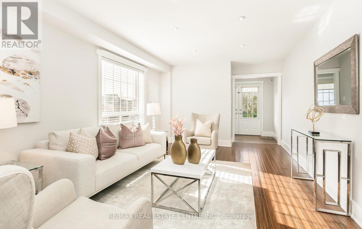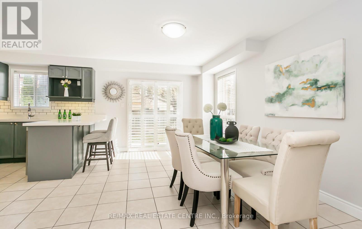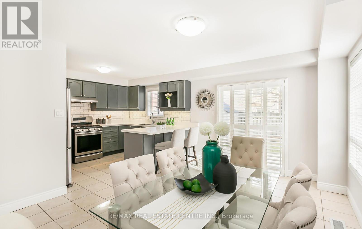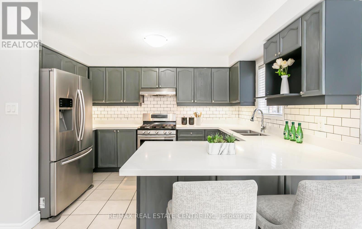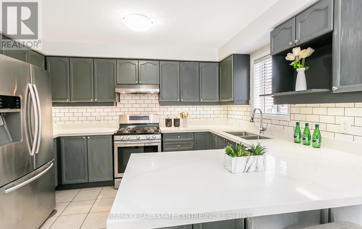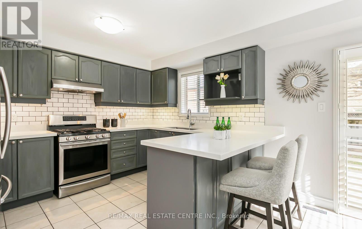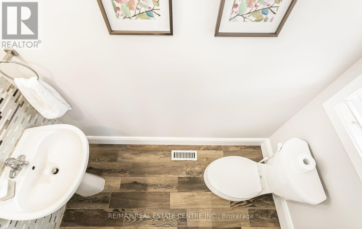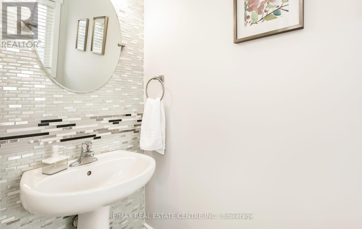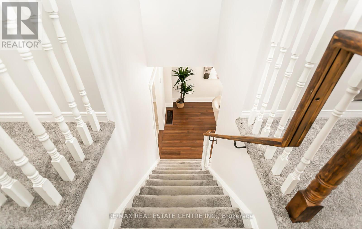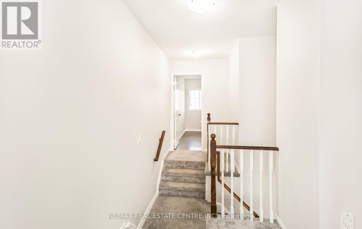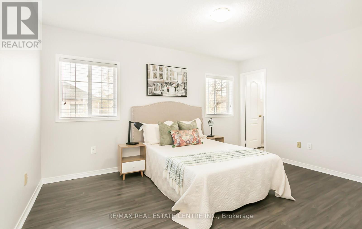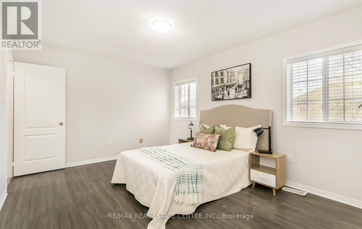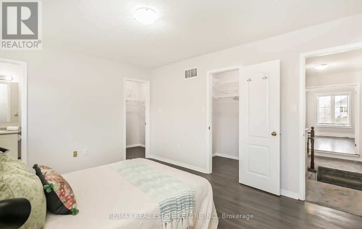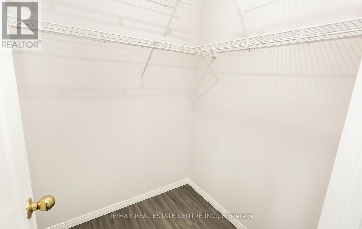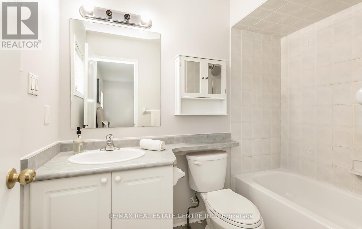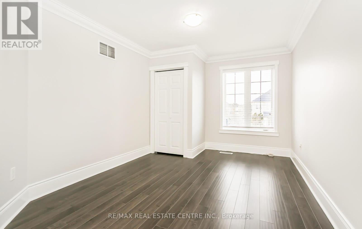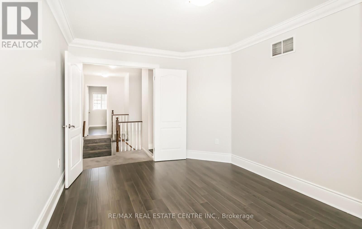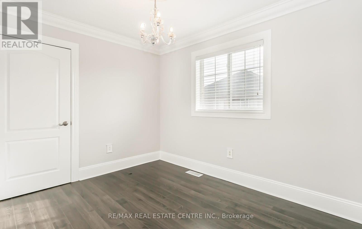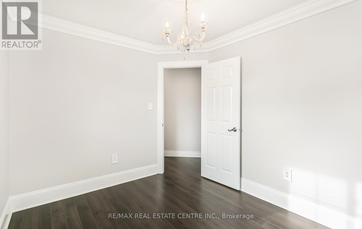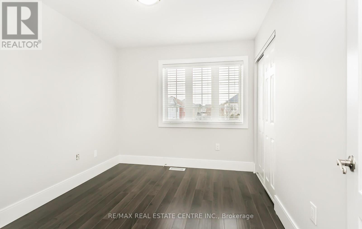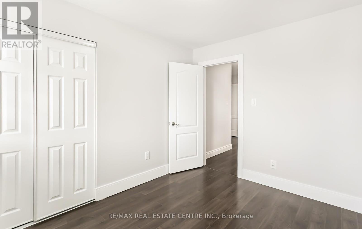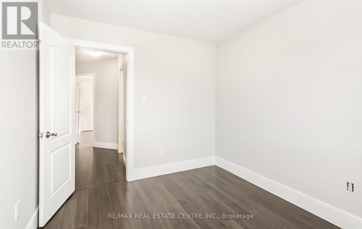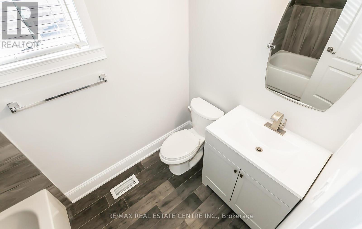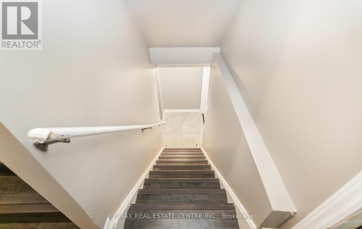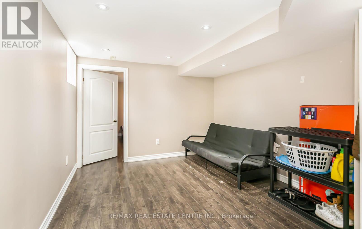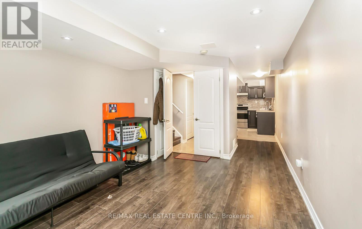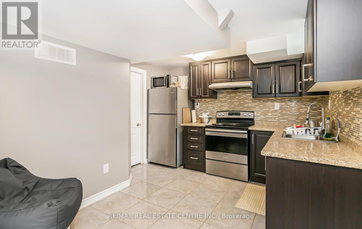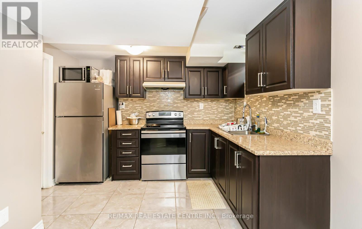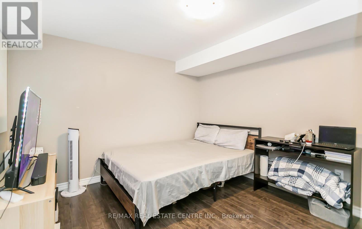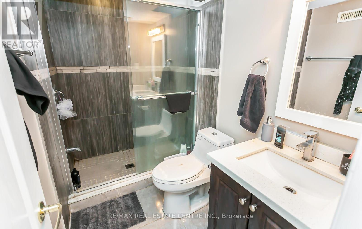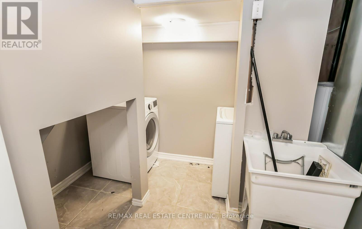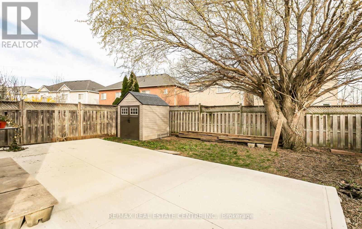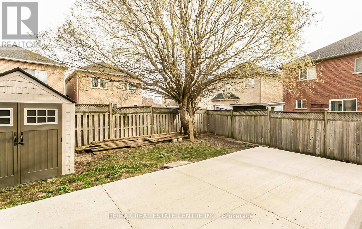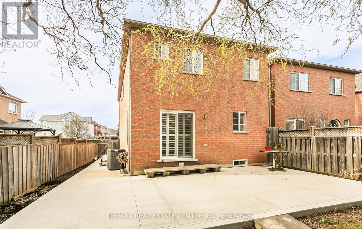5 Bedroom
4 Bathroom
Central Air Conditioning
Forced Air
$1,074,900
Rare Find! Very Well Maintained and Freshly Painted in Neutral Colors 4+1 Bdrm, 4 Bath, Double DoorEntry, Fully Brick Unique Home Located In An Appealing & Sought After Family Friendly Neighborhood.Just Like A Detached (Linked Only By Garage) 1796sq ft as per MPAC. Open Concept Main Floor OffersSpacious Living & Dining Room, Hardwood Floor. Upgraded Eat In Kitchen With Quartz Countertop, S/SAppliances & Backsplash. Huge Master Bdrm With 4 Pc Ensuite & His/Hers Closets. Roof (2020),Ac/Furnace (2017). Concrete Patio in the Backyard 2022. Hurry! Won't Last Long!! **** EXTRAS **** Finished Basement Apt W/Sep Entrance Through Garage. 2 S/S Fridges, 2 S/S Stoves, S/S B/I Dishwasher, Washer & Dryer, Garden Shed, GDO, All Elf's, C/Vac & All Window Blinds. Water softener as is condition (id:49269)
Property Details
|
MLS® Number
|
W8297420 |
|
Property Type
|
Single Family |
|
Community Name
|
Northwest Sandalwood Parkway |
|
Amenities Near By
|
Public Transit, Schools |
|
Community Features
|
Community Centre, School Bus |
|
Equipment Type
|
Water Heater |
|
Features
|
Irregular Lot Size |
|
Parking Space Total
|
4 |
|
Rental Equipment Type
|
Water Heater |
Building
|
Bathroom Total
|
4 |
|
Bedrooms Above Ground
|
4 |
|
Bedrooms Below Ground
|
1 |
|
Bedrooms Total
|
5 |
|
Appliances
|
Garage Door Opener Remote(s), Central Vacuum, Blinds, Dishwasher, Dryer, Refrigerator, Stove, Two Stoves, Washer |
|
Basement Features
|
Apartment In Basement, Separate Entrance |
|
Basement Type
|
N/a |
|
Construction Style Attachment
|
Semi-detached |
|
Cooling Type
|
Central Air Conditioning |
|
Exterior Finish
|
Brick |
|
Foundation Type
|
Concrete |
|
Heating Fuel
|
Natural Gas |
|
Heating Type
|
Forced Air |
|
Stories Total
|
2 |
|
Type
|
House |
|
Utility Water
|
Municipal Water |
Parking
Land
|
Acreage
|
No |
|
Land Amenities
|
Public Transit, Schools |
|
Sewer
|
Sanitary Sewer |
|
Size Irregular
|
28.4 X 88.17 Ft ; 88.17ft X 28.40ft X 92.10ft X 37.33ft |
|
Size Total Text
|
28.4 X 88.17 Ft ; 88.17ft X 28.40ft X 92.10ft X 37.33ft |
Rooms
| Level |
Type |
Length |
Width |
Dimensions |
|
Second Level |
Bedroom |
4.28 m |
3.36 m |
4.28 m x 3.36 m |
|
Second Level |
Bedroom 2 |
3.36 m |
2.75 m |
3.36 m x 2.75 m |
|
Second Level |
Bedroom 3 |
3.07 m |
2.75 m |
3.07 m x 2.75 m |
|
Second Level |
Bedroom 4 |
4 m |
3.06 m |
4 m x 3.06 m |
|
Basement |
Kitchen |
3.36 m |
3.07 m |
3.36 m x 3.07 m |
|
Basement |
Bedroom 5 |
3.37 m |
3.07 m |
3.37 m x 3.07 m |
|
Basement |
Recreational, Games Room |
3.69 m |
3.07 m |
3.69 m x 3.07 m |
|
Main Level |
Living Room |
7.33 m |
3.54 m |
7.33 m x 3.54 m |
|
Main Level |
Dining Room |
7.33 m |
3.54 m |
7.33 m x 3.54 m |
|
Main Level |
Kitchen |
3.67 m |
3.05 m |
3.67 m x 3.05 m |
|
Main Level |
Eating Area |
4.6 m |
2.76 m |
4.6 m x 2.76 m |
https://www.realtor.ca/real-estate/26835060/85-viceroy-crescent-brampton-northwest-sandalwood-parkway

