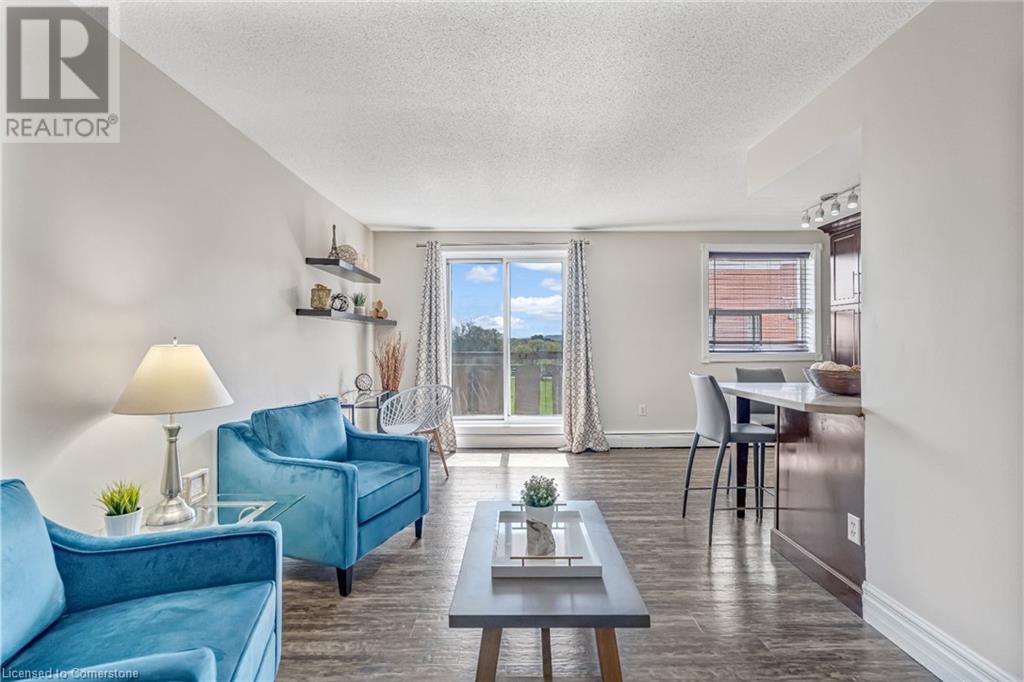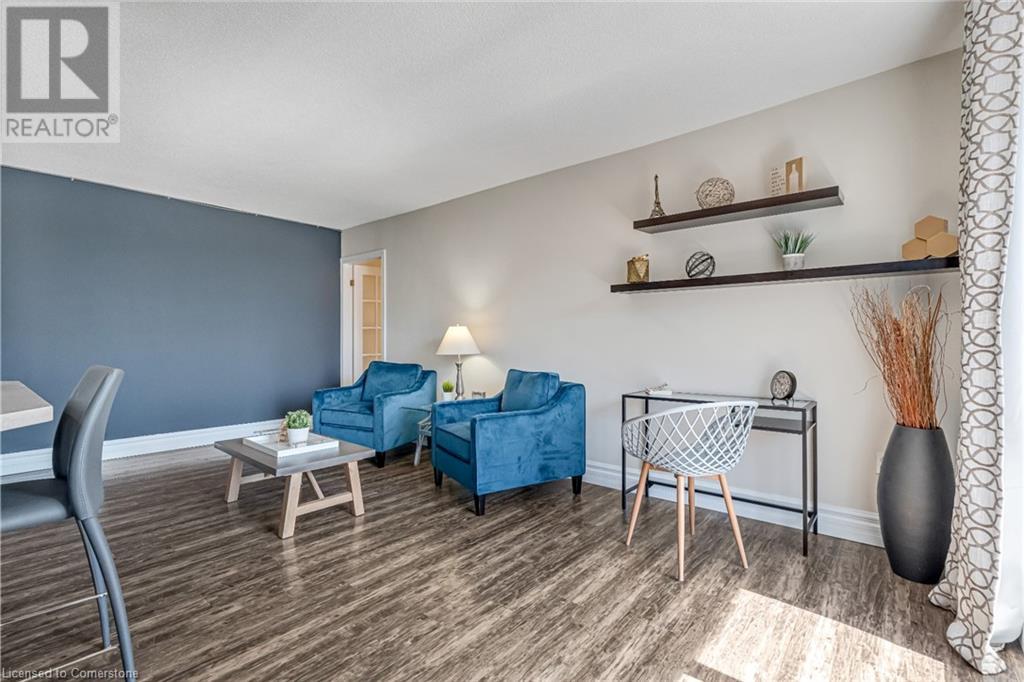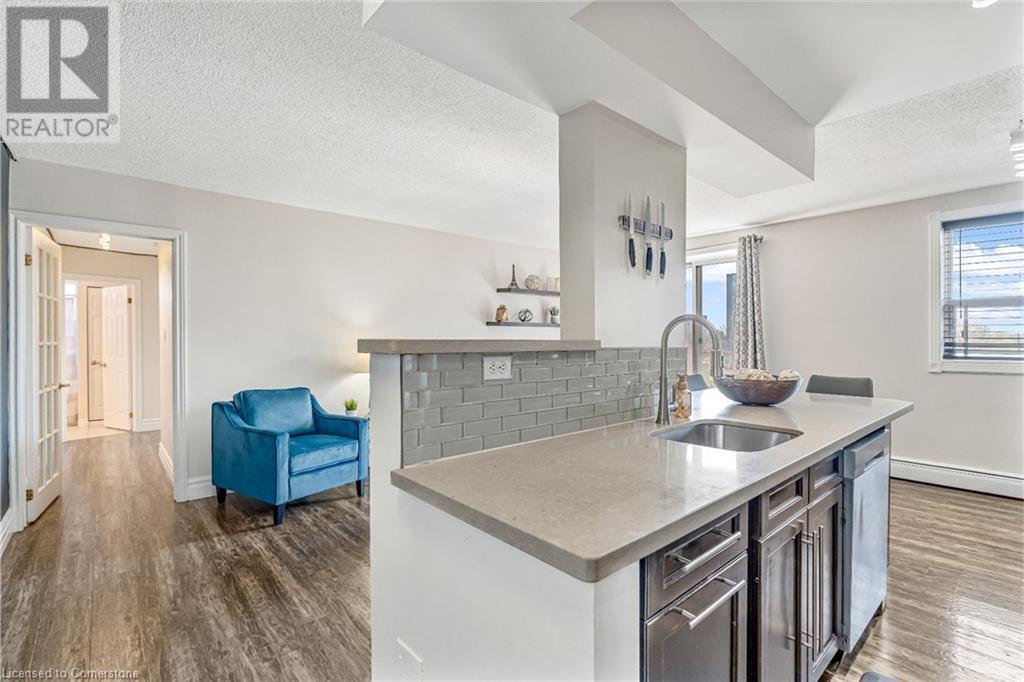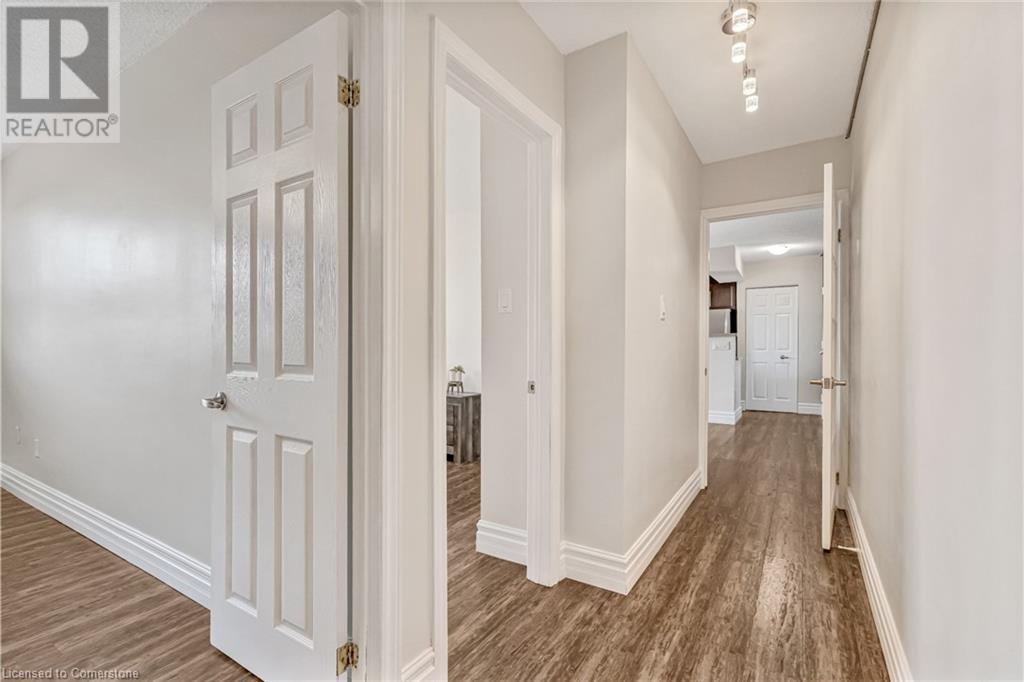851 Queenston Road Unit# 502 Hamilton, Ontario L8G 1B4
$379,900Maintenance, Insurance, Heat, Parking
$615.07 Monthly
Maintenance, Insurance, Heat, Parking
$615.07 MonthlyWelcome to this beautifully updated 2-bedroom, 1-bath condo in the heart of Stoney Creek! Located just minutes from shopping, schools, and quick highway access, this home is perfect for those who value convenience and style. Step inside to find a freshly painted, open-concept living space, complete with durable vinyl flooring throughout. The modern kitchen seamlessly flows into the living and dining areas, offering additional cabinet space for all your culinary needs. You’ll love the updated lighting, new bathroom vanity, and the convenience of in-suite laundry. Whether you’re a first-time buyer, downsizer, or savvy investor, this move-in-ready gem is sure to impress. (id:49269)
Property Details
| MLS® Number | 40726752 |
| Property Type | Single Family |
| AmenitiesNearBy | Hospital, Park, Playground, Public Transit, Schools, Shopping |
| CommunityFeatures | Community Centre |
| EquipmentType | None |
| Features | Balcony, Paved Driveway |
| ParkingSpaceTotal | 1 |
| RentalEquipmentType | None |
| StorageType | Locker |
Building
| BathroomTotal | 1 |
| BedroomsAboveGround | 2 |
| BedroomsTotal | 2 |
| Appliances | Dishwasher, Dryer, Refrigerator, Stove, Washer |
| BasementType | None |
| ConstructionStyleAttachment | Attached |
| CoolingType | None |
| ExteriorFinish | Brick |
| FireProtection | Smoke Detectors |
| FoundationType | Poured Concrete |
| HeatingType | Baseboard Heaters, Hot Water Radiator Heat |
| StoriesTotal | 1 |
| SizeInterior | 744 Sqft |
| Type | Apartment |
| UtilityWater | Municipal Water |
Parking
| Underground | |
| Visitor Parking |
Land
| AccessType | Highway Access |
| Acreage | No |
| LandAmenities | Hospital, Park, Playground, Public Transit, Schools, Shopping |
| Sewer | Municipal Sewage System |
| SizeTotalText | Under 1/2 Acre |
| ZoningDescription | C, Rm5 |
Rooms
| Level | Type | Length | Width | Dimensions |
|---|---|---|---|---|
| Main Level | 4pc Bathroom | Measurements not available | ||
| Main Level | Bedroom | 15'0'' x 8'6'' | ||
| Main Level | Primary Bedroom | 15'0'' x 10'0'' | ||
| Main Level | Living Room | 19'0'' x 10'6'' | ||
| Main Level | Kitchen | 19'0'' x 7'0'' |
https://www.realtor.ca/real-estate/28305722/851-queenston-road-unit-502-hamilton
Interested?
Contact us for more information























