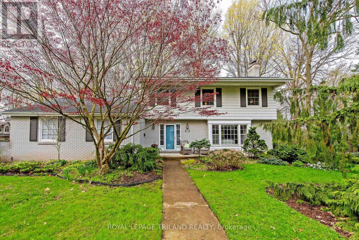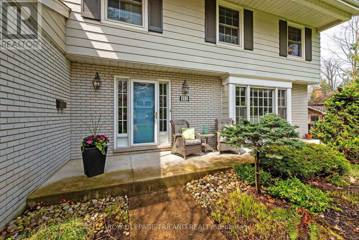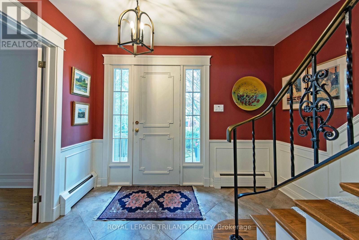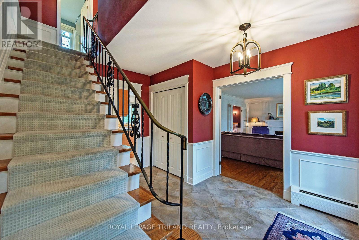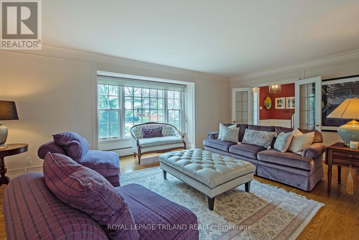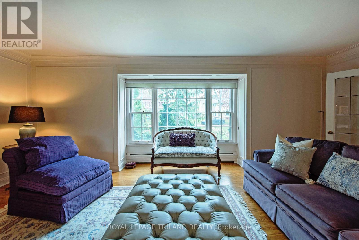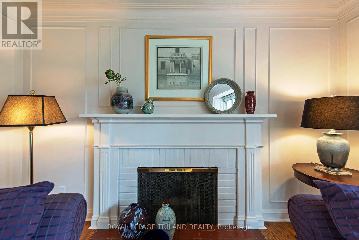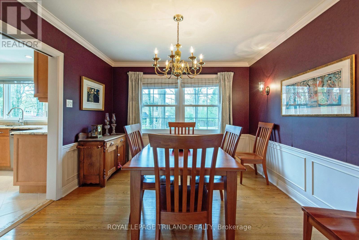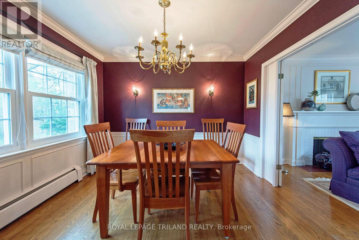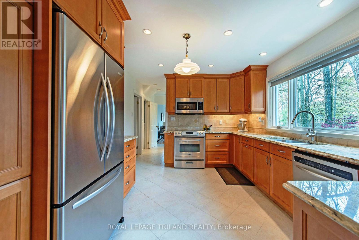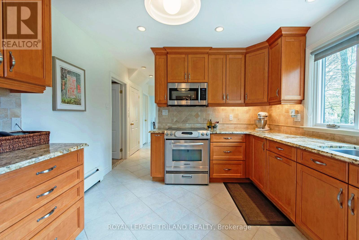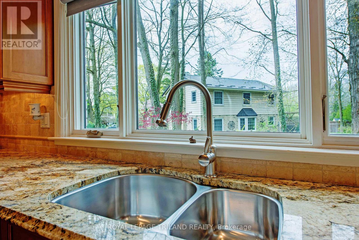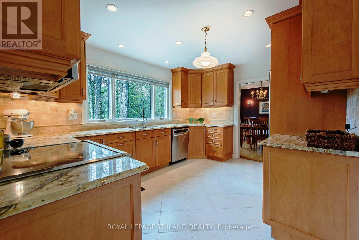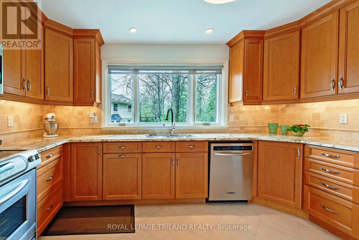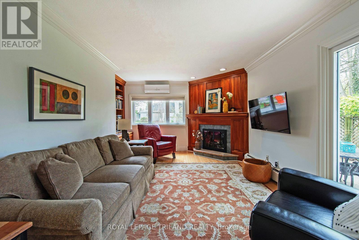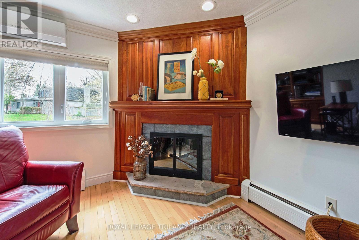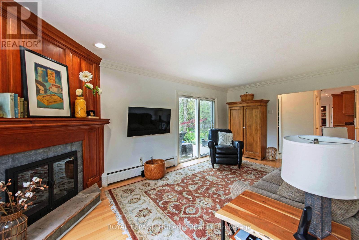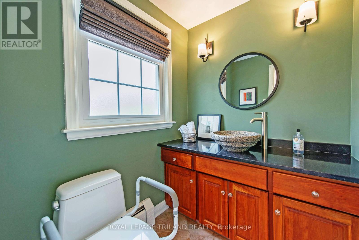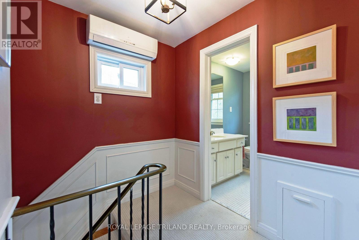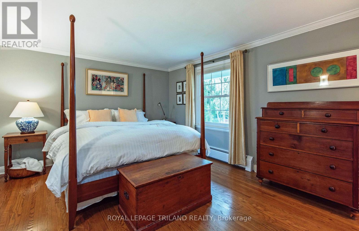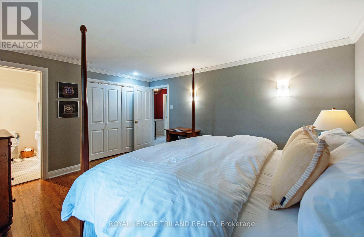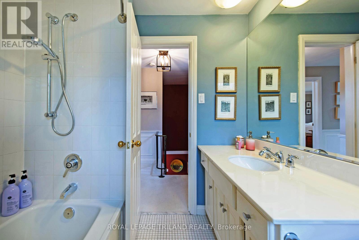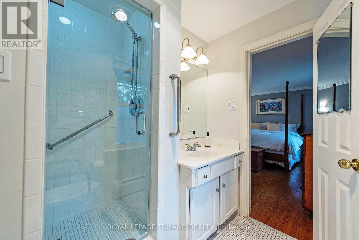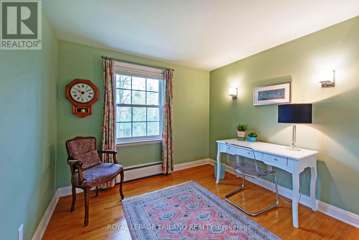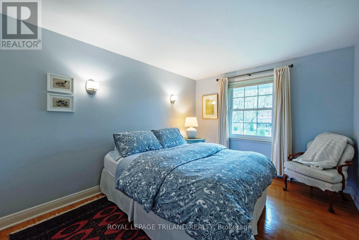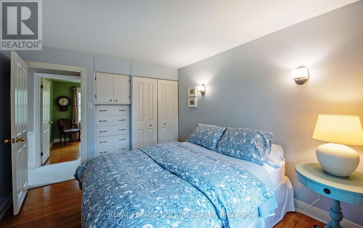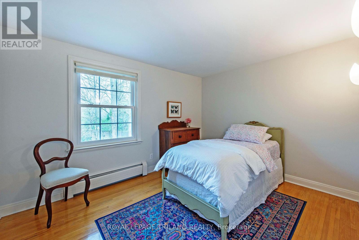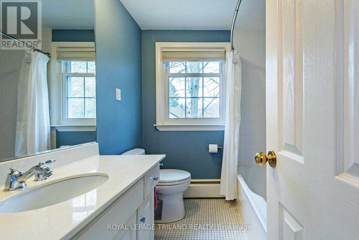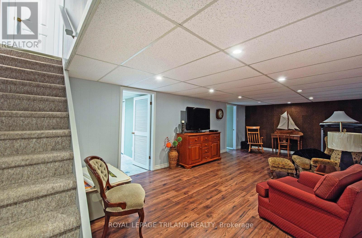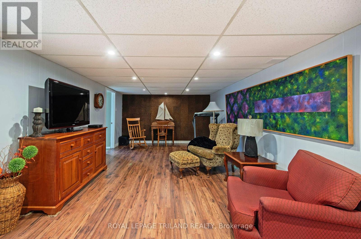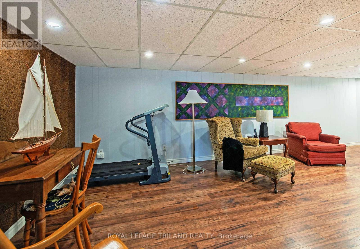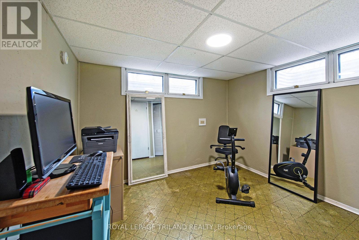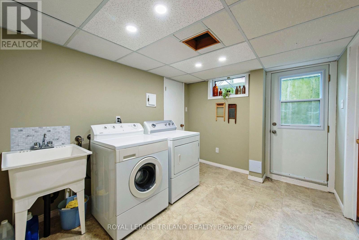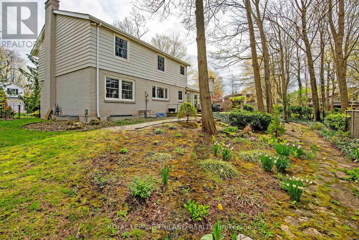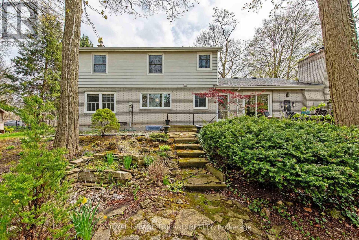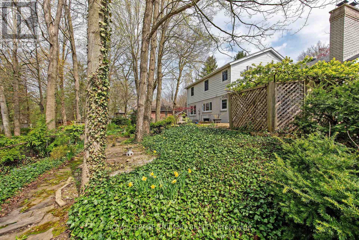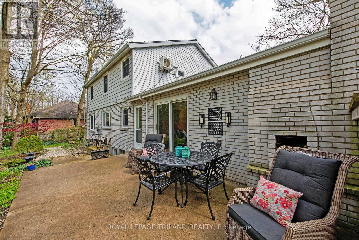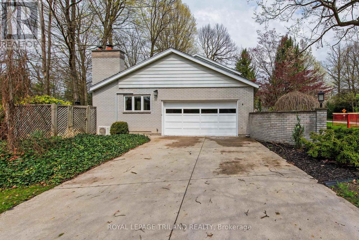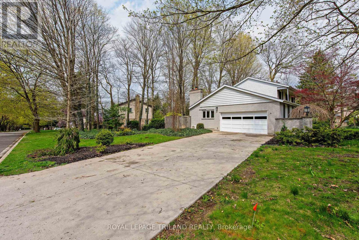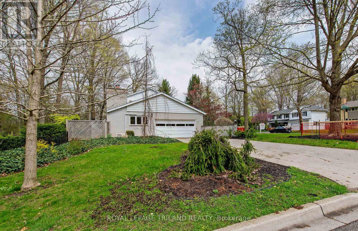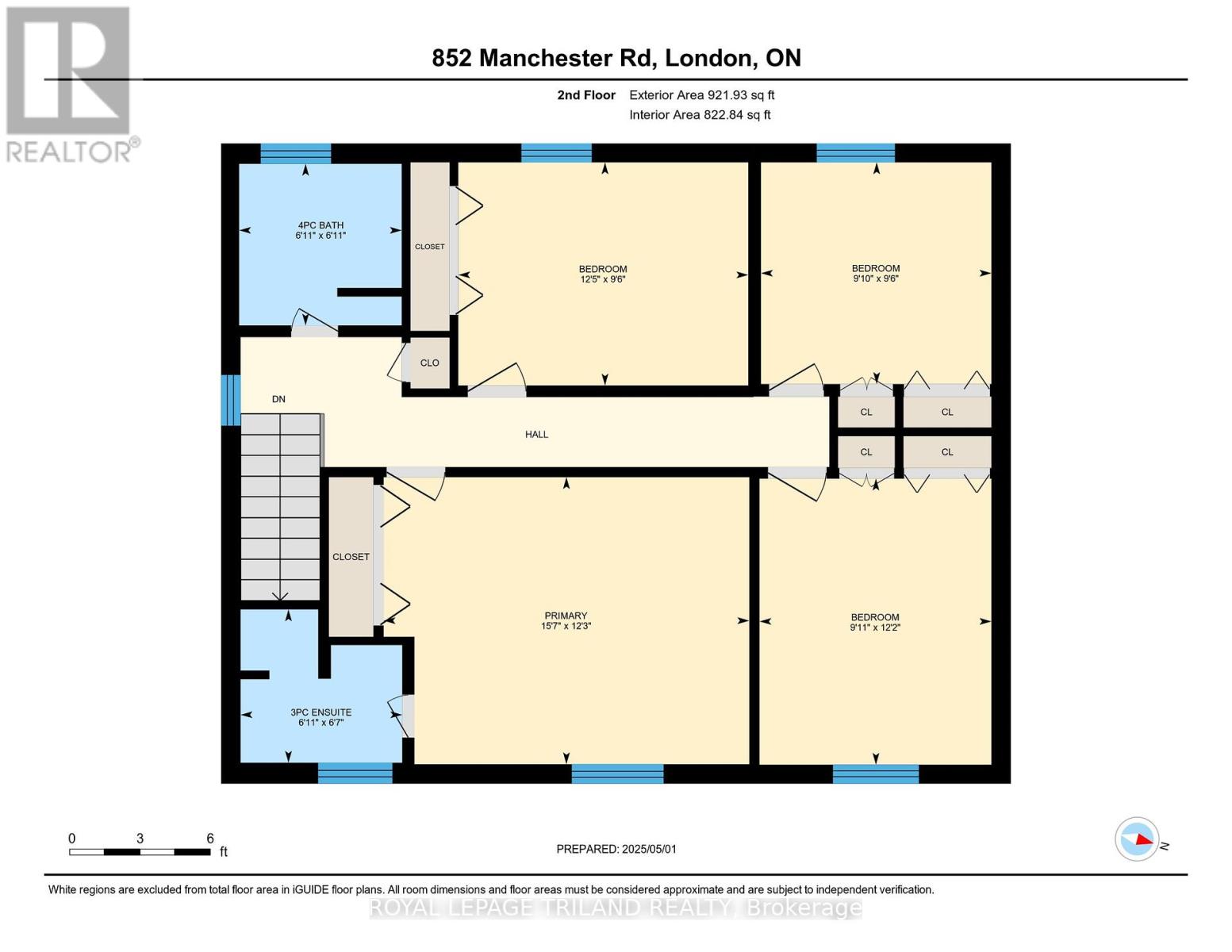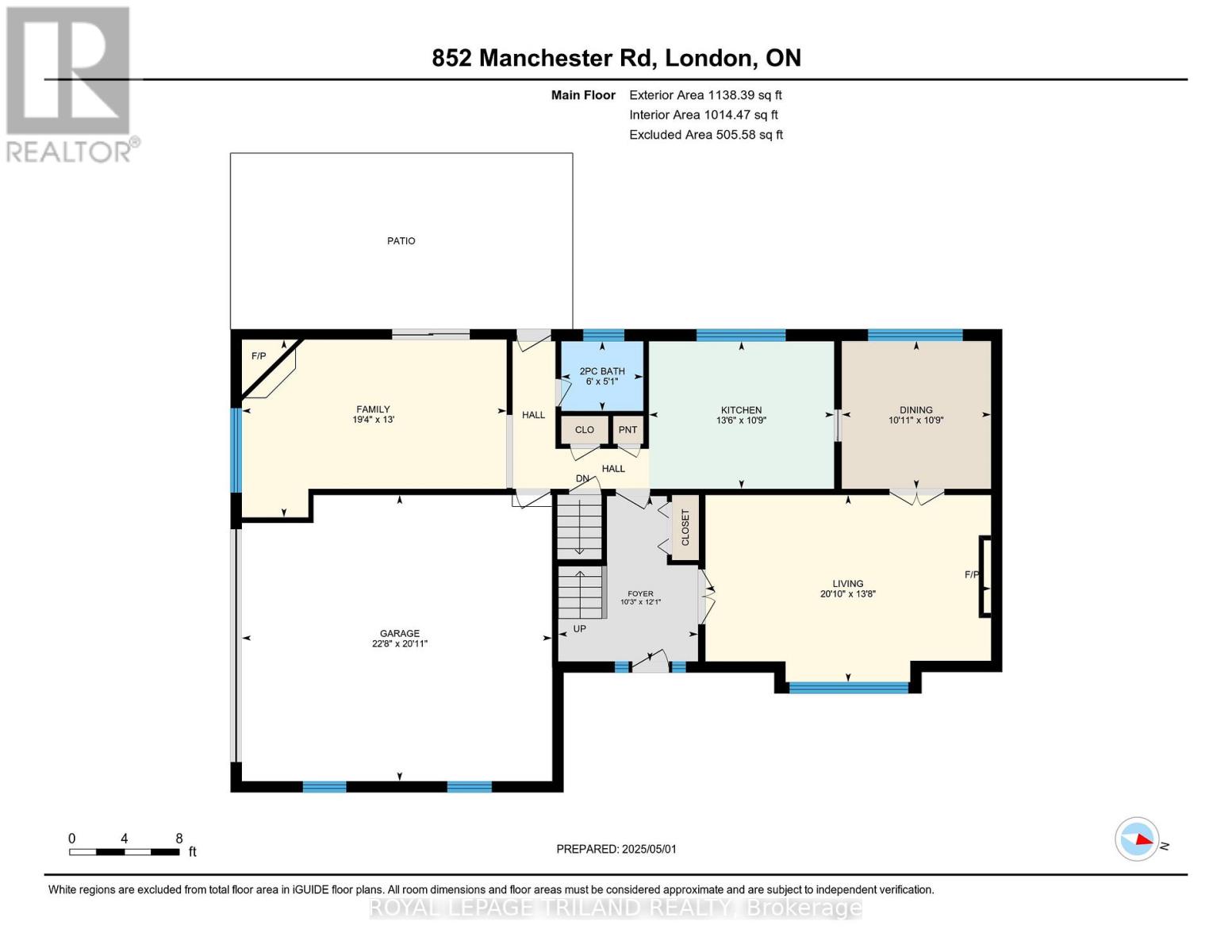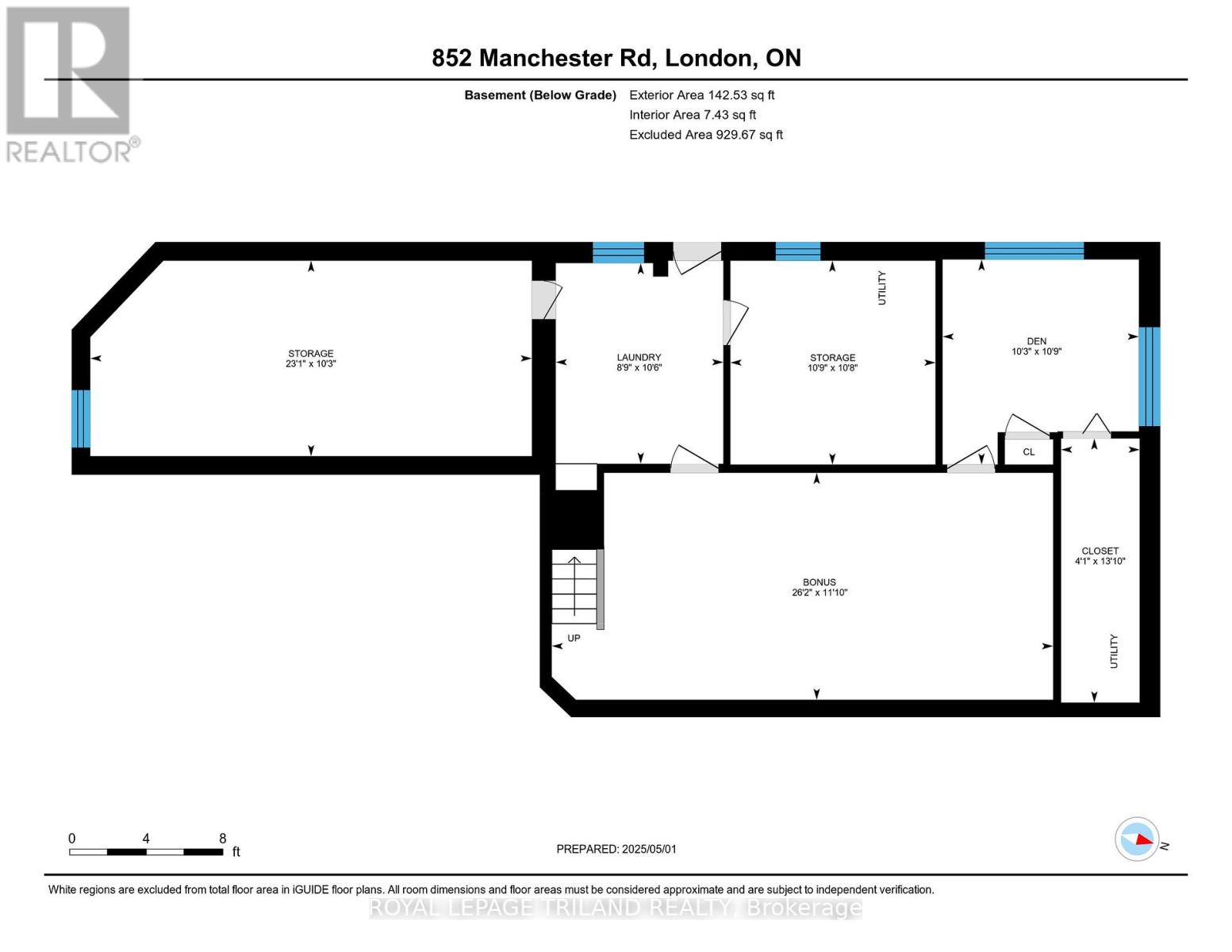4 Bedroom
3 Bathroom
1500 - 2000 sqft
Fireplace
Wall Unit
Hot Water Radiator Heat
$849,900
Welcome to Old Hunt Club. You will love this extra large treed 130 ft. by 100 ft. lot. fronting on Manchester Rd and boasting a large double drive giving access to a heated double garage off Hunt Club Drive. This stately home has been up dated throughout the past 40 years with featuring a maple kitchen with floor to ceiling cupboards and granite counter tops. The living room has a gas log fireplace, a large picture window overlooking the mature treed gardens while the dining room overlooks the rear perennial garden. The family room features a floor to ceiling cherry wood fireplace with an electric insert, built-in cherry wood bookshelves while overlooking a patio with a built-in BBQ and steps leading down to a flagstone pathway. Other updates include windows, roof and tankless hot water on demand heat, two in wall mount air conditioning units just to mention a few and back yard lower level grade entrance. Old Hunt Club is central to high schools, elementary schools and french-emersion. Close to all conveniences and recreational facilities such as golf and skiing it is a first choice family location for many London residences. View the pictures and enjoy the virtual tour. (id:49269)
Property Details
|
MLS® Number
|
X12183760 |
|
Property Type
|
Single Family |
|
Community Name
|
North L |
|
Features
|
Wooded Area |
|
ParkingSpaceTotal
|
6 |
Building
|
BathroomTotal
|
3 |
|
BedroomsAboveGround
|
4 |
|
BedroomsTotal
|
4 |
|
Age
|
51 To 99 Years |
|
Appliances
|
Garage Door Opener Remote(s), Water Meter, Dryer, Freezer, Microwave, Stove, Washer, Refrigerator |
|
BasementDevelopment
|
Partially Finished |
|
BasementType
|
N/a (partially Finished) |
|
ConstructionStyleAttachment
|
Detached |
|
CoolingType
|
Wall Unit |
|
ExteriorFinish
|
Brick Veneer |
|
FireplacePresent
|
Yes |
|
FireplaceTotal
|
2 |
|
FoundationType
|
Poured Concrete |
|
HalfBathTotal
|
1 |
|
HeatingFuel
|
Natural Gas |
|
HeatingType
|
Hot Water Radiator Heat |
|
StoriesTotal
|
2 |
|
SizeInterior
|
1500 - 2000 Sqft |
|
Type
|
House |
|
UtilityWater
|
Municipal Water |
Parking
Land
|
Acreage
|
No |
|
Sewer
|
Sanitary Sewer |
|
SizeDepth
|
100 Ft |
|
SizeFrontage
|
130 Ft |
|
SizeIrregular
|
130 X 100 Ft |
|
SizeTotalText
|
130 X 100 Ft |
|
ZoningDescription
|
Residential |
Rooms
| Level |
Type |
Length |
Width |
Dimensions |
|
Second Level |
Primary Bedroom |
3.73 m |
4.76 m |
3.73 m x 4.76 m |
|
Second Level |
Bedroom 2 |
2.88 m |
3 m |
2.88 m x 3 m |
|
Second Level |
Bedroom 3 |
2.9 m |
3.77 m |
2.9 m x 3.77 m |
|
Second Level |
Bedroom 4 |
3.72 m |
3.02 m |
3.72 m x 3.02 m |
|
Basement |
Den |
3.26 m |
3.12 m |
3.26 m x 3.12 m |
|
Basement |
Other |
3.61 m |
7.98 m |
3.61 m x 7.98 m |
|
Basement |
Laundry Room |
3.19 m |
2.67 m |
3.19 m x 2.67 m |
|
Main Level |
Foyer |
3.68 m |
3.11 m |
3.68 m x 3.11 m |
|
Main Level |
Kitchen |
3.28 m |
4.12 m |
3.28 m x 4.12 m |
|
Main Level |
Living Room |
4.17 m |
6.36 m |
4.17 m x 6.36 m |
|
Main Level |
Dining Room |
3.29 m |
3.32 m |
3.29 m x 3.32 m |
|
Main Level |
Family Room |
3.96 m |
5.89 m |
3.96 m x 5.89 m |
Utilities
|
Cable
|
Installed |
|
Electricity
|
Installed |
|
Sewer
|
Installed |
https://www.realtor.ca/real-estate/28389787/852-manchester-road-london-north-north-l-north-l

