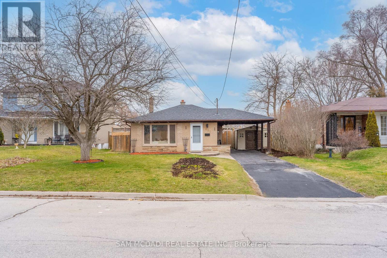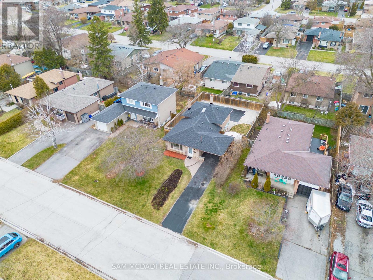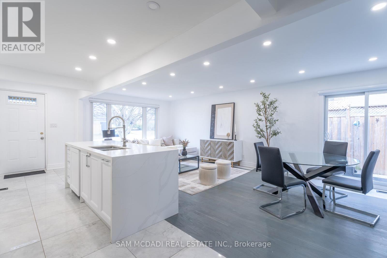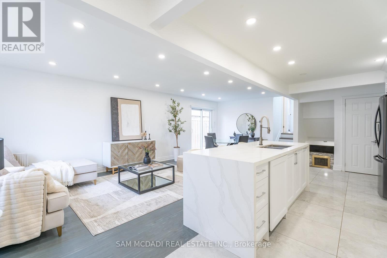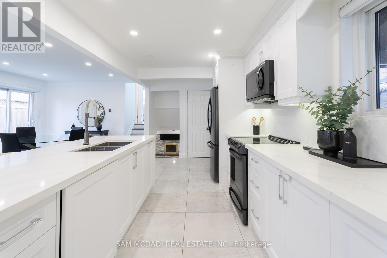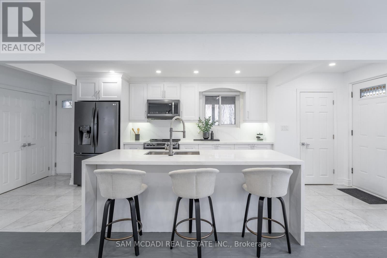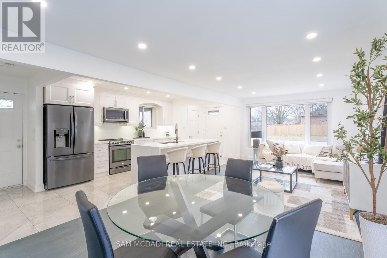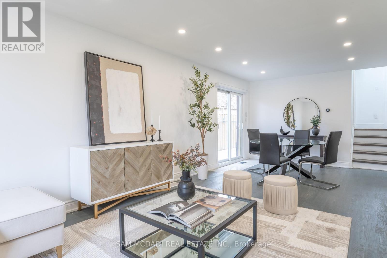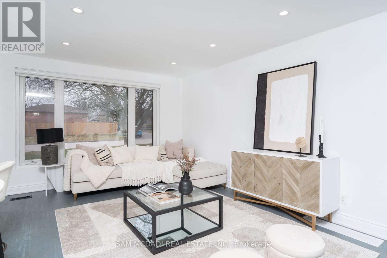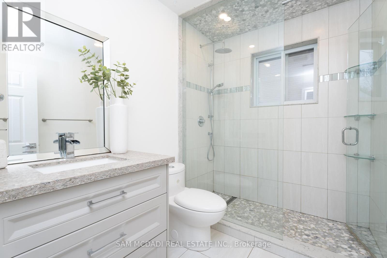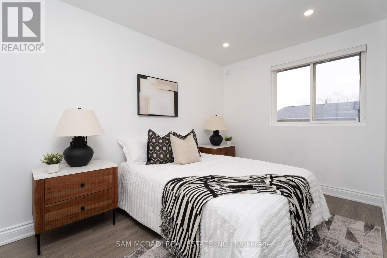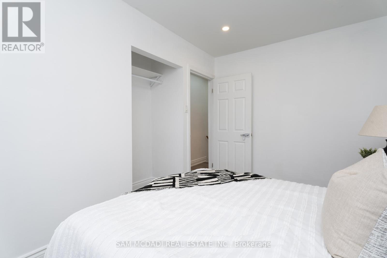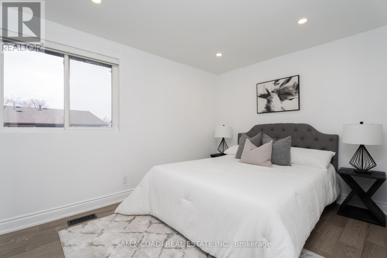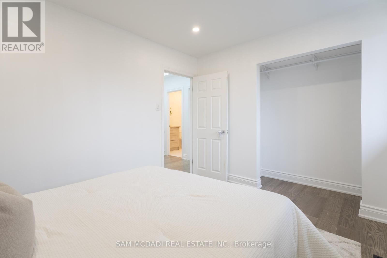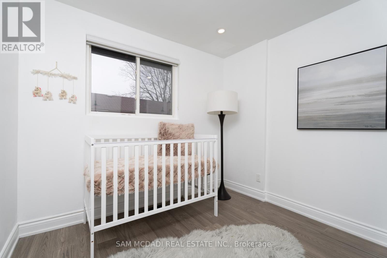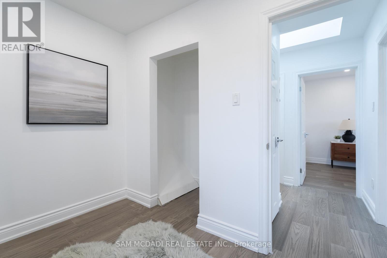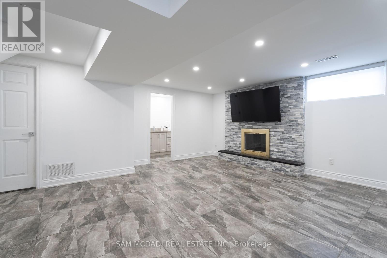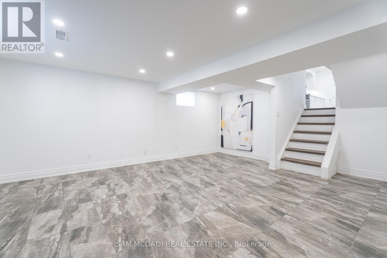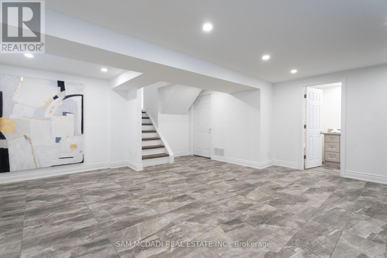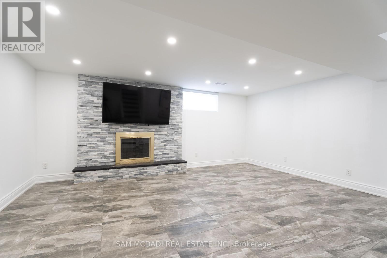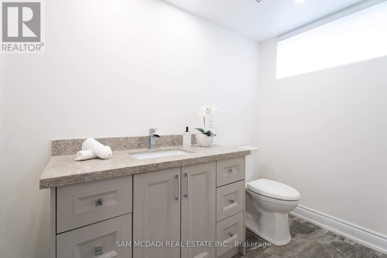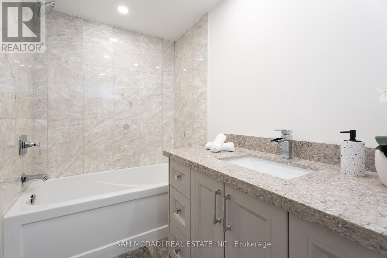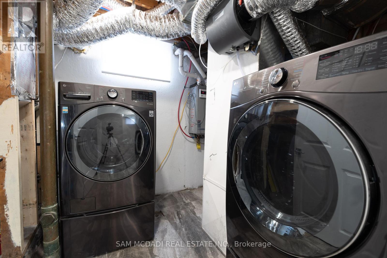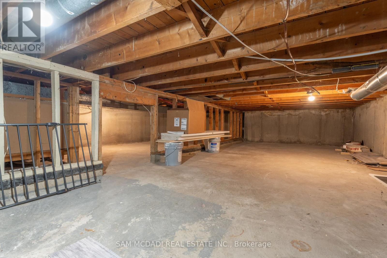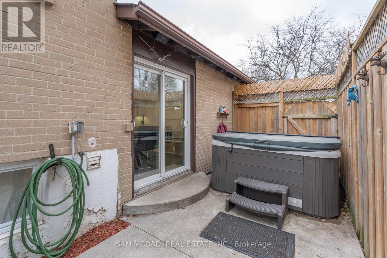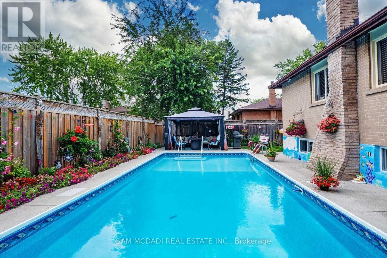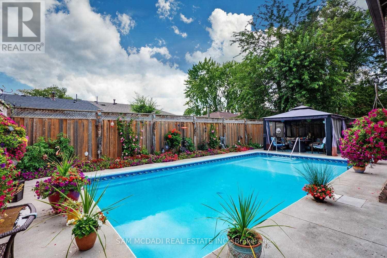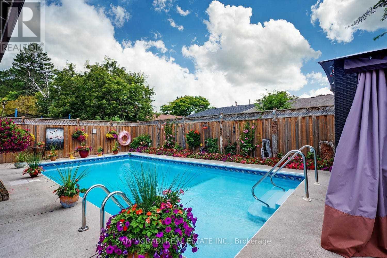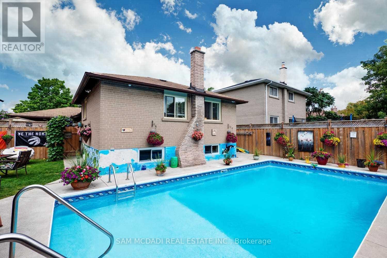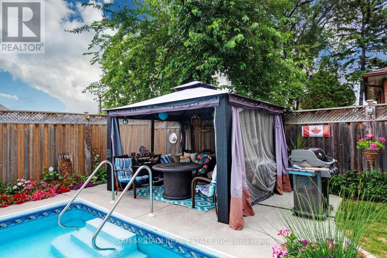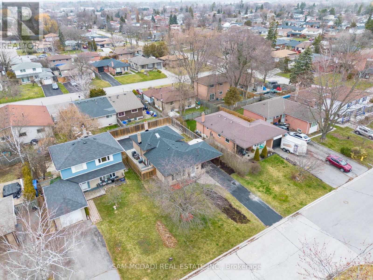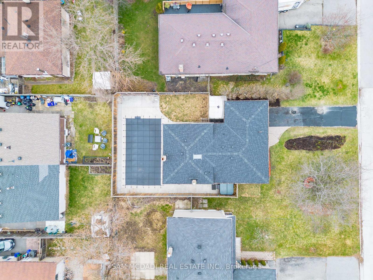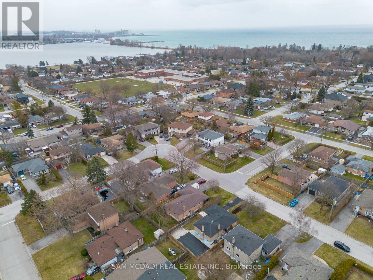3 Bedroom
2 Bathroom
Fireplace
Inground Pool
Central Air Conditioning
Forced Air
$999,000
Welcome to one of Pickering's most desired neighbourhoods, with close proximity to Frenchman's Bay and local amenities. The completely upgraded interior is sure to take your breath away with an open concept layout elevated with pot lights, smooth ceilings, large windows, and hardwood floors. The captivating kitchen anchors this home with a large centre island, crisp quartz countertops/backsplash, and built-in black stainless steel appliances. Step upstairs, where you will locate the primary bedroom and 2 good size bedrooms that share a 3pc bathroom. Lower level rec area with stone fireplace and 4pc bathroom + additional crawl space for extra storage. The backyard completes this home with an oversize inground pool w/ 8ft+ deep end, a hot tub, and seating area. Superb location minutes from great schools including french immersion schools, the lake, marina, parks, walking trails, hwy 401, and the Go station. Don't delay on making this turn key home yours! **** EXTRAS **** *Home was redone from top to bottom 2 years ago, except for the upper level washroom* Main floor hardwood recently re-stained and roof is approx 3. years old. (id:49269)
Property Details
|
MLS® Number
|
E8314390 |
|
Property Type
|
Single Family |
|
Community Name
|
West Shore |
|
Amenities Near By
|
Schools, Park |
|
Parking Space Total
|
4 |
|
Pool Type
|
Inground Pool |
Building
|
Bathroom Total
|
2 |
|
Bedrooms Above Ground
|
3 |
|
Bedrooms Total
|
3 |
|
Appliances
|
Dishwasher, Dryer, Microwave, Refrigerator, Stove, Washer |
|
Basement Development
|
Finished |
|
Basement Type
|
N/a (finished) |
|
Construction Style Attachment
|
Detached |
|
Construction Style Split Level
|
Backsplit |
|
Cooling Type
|
Central Air Conditioning |
|
Exterior Finish
|
Brick |
|
Fireplace Present
|
Yes |
|
Foundation Type
|
Poured Concrete |
|
Heating Fuel
|
Natural Gas |
|
Heating Type
|
Forced Air |
|
Type
|
House |
|
Utility Water
|
Municipal Water |
Parking
Land
|
Acreage
|
No |
|
Land Amenities
|
Schools, Park |
|
Sewer
|
Sanitary Sewer |
|
Size Irregular
|
50 X 100 Ft |
|
Size Total Text
|
50 X 100 Ft |
|
Surface Water
|
Lake/pond |
Rooms
| Level |
Type |
Length |
Width |
Dimensions |
|
Second Level |
Primary Bedroom |
2.83 m |
3.73 m |
2.83 m x 3.73 m |
|
Second Level |
Bedroom 2 |
2.88 m |
2.43 m |
2.88 m x 2.43 m |
|
Second Level |
Bedroom 3 |
3.87 m |
2.53 m |
3.87 m x 2.53 m |
|
Basement |
Recreational, Games Room |
5.37 m |
5.73 m |
5.37 m x 5.73 m |
|
Main Level |
Kitchen |
2.65 m |
4.41 m |
2.65 m x 4.41 m |
|
Main Level |
Dining Room |
3.54 m |
3.25 m |
3.54 m x 3.25 m |
|
Main Level |
Living Room |
3.59 m |
4.45 m |
3.59 m x 4.45 m |
https://www.realtor.ca/real-estate/26858947/853-sanok-drive-pickering-west-shore

