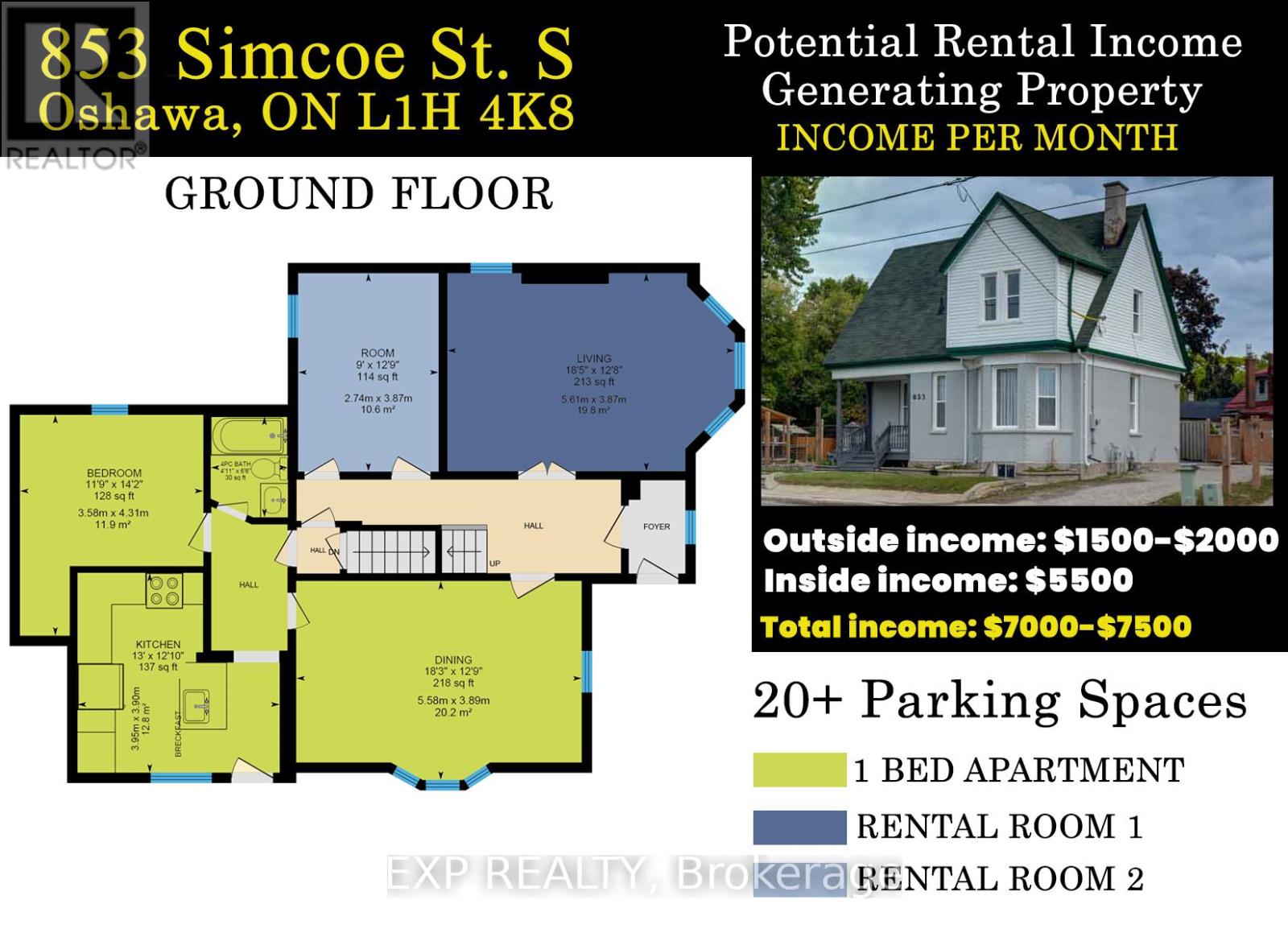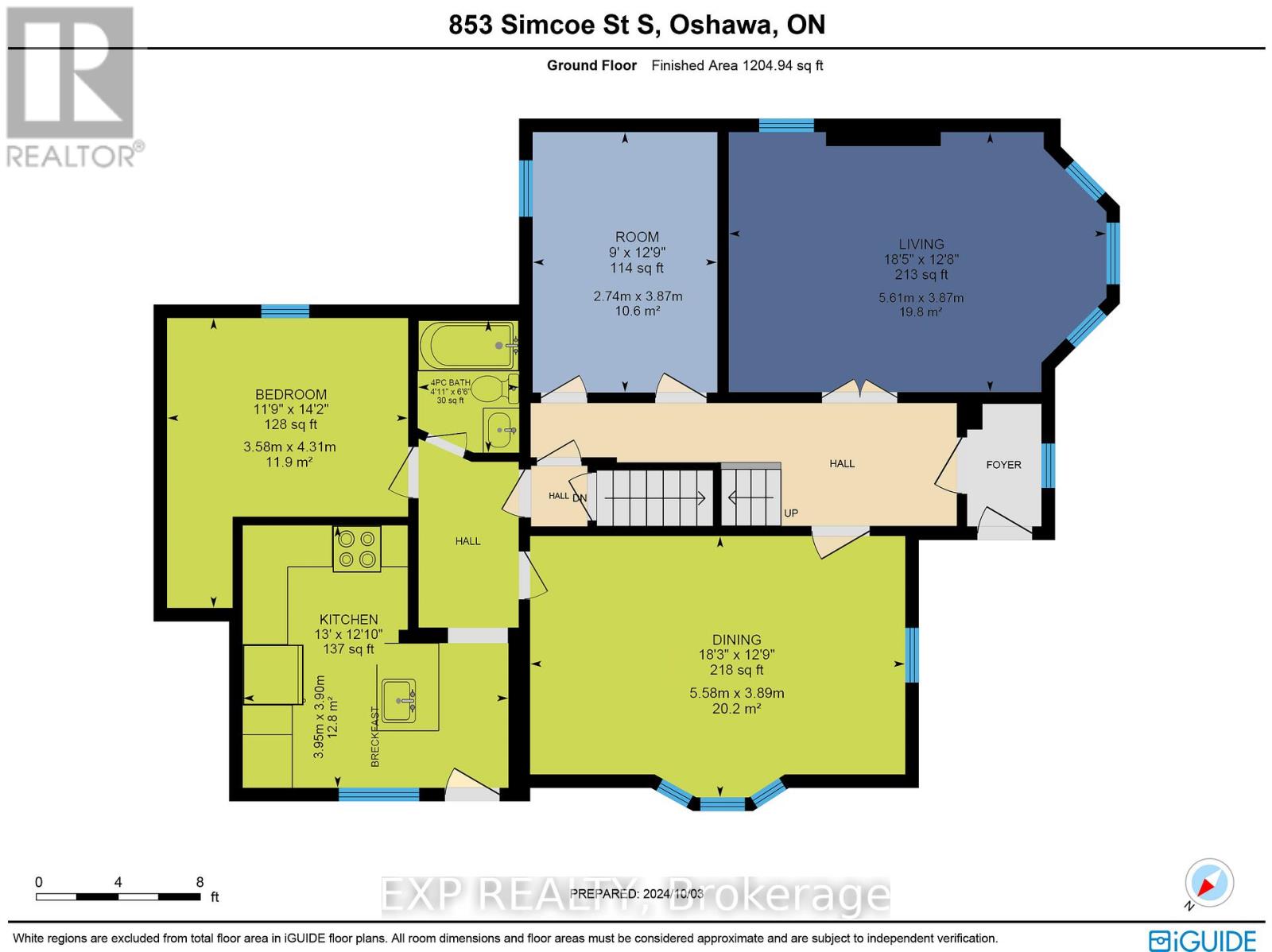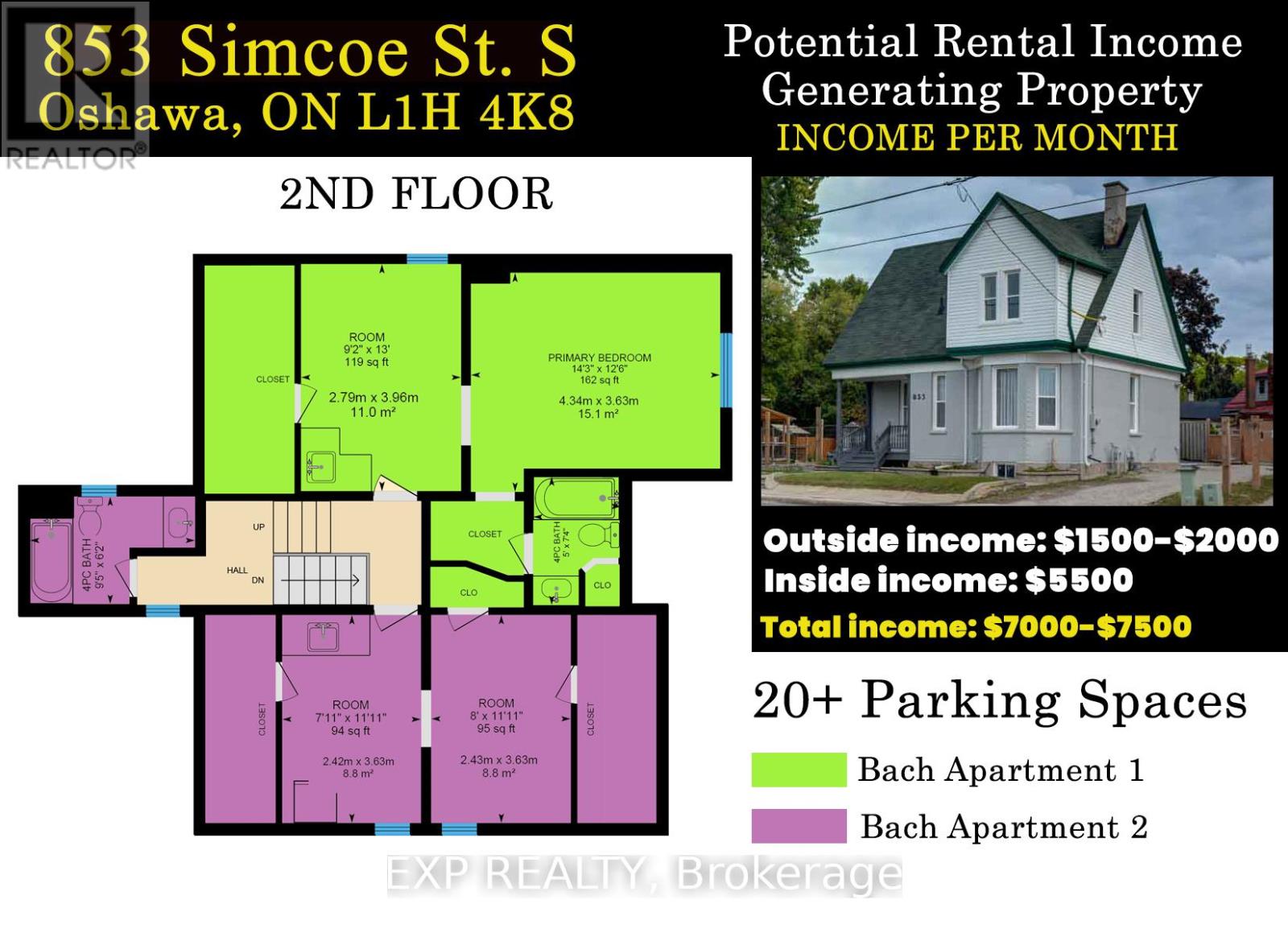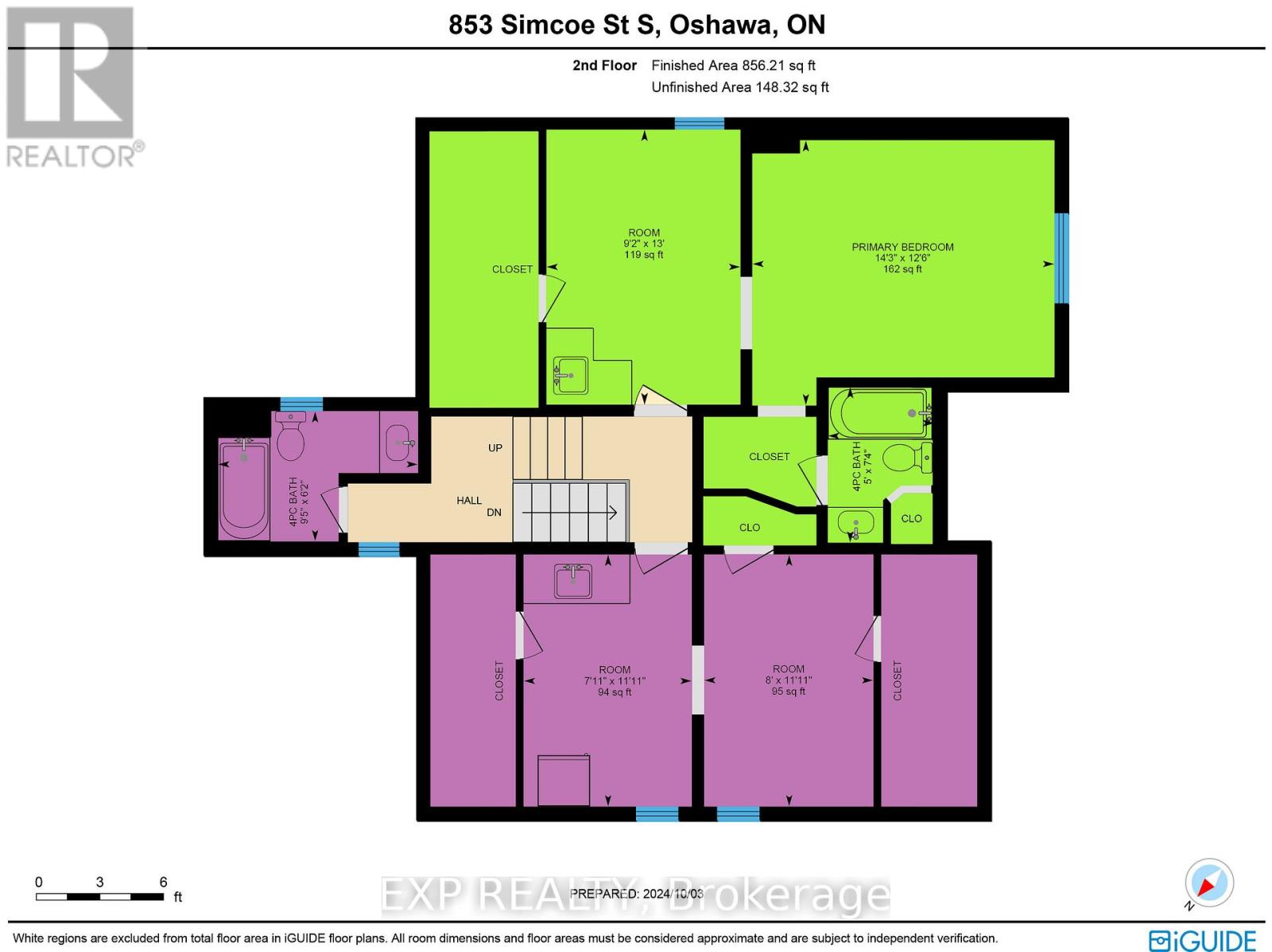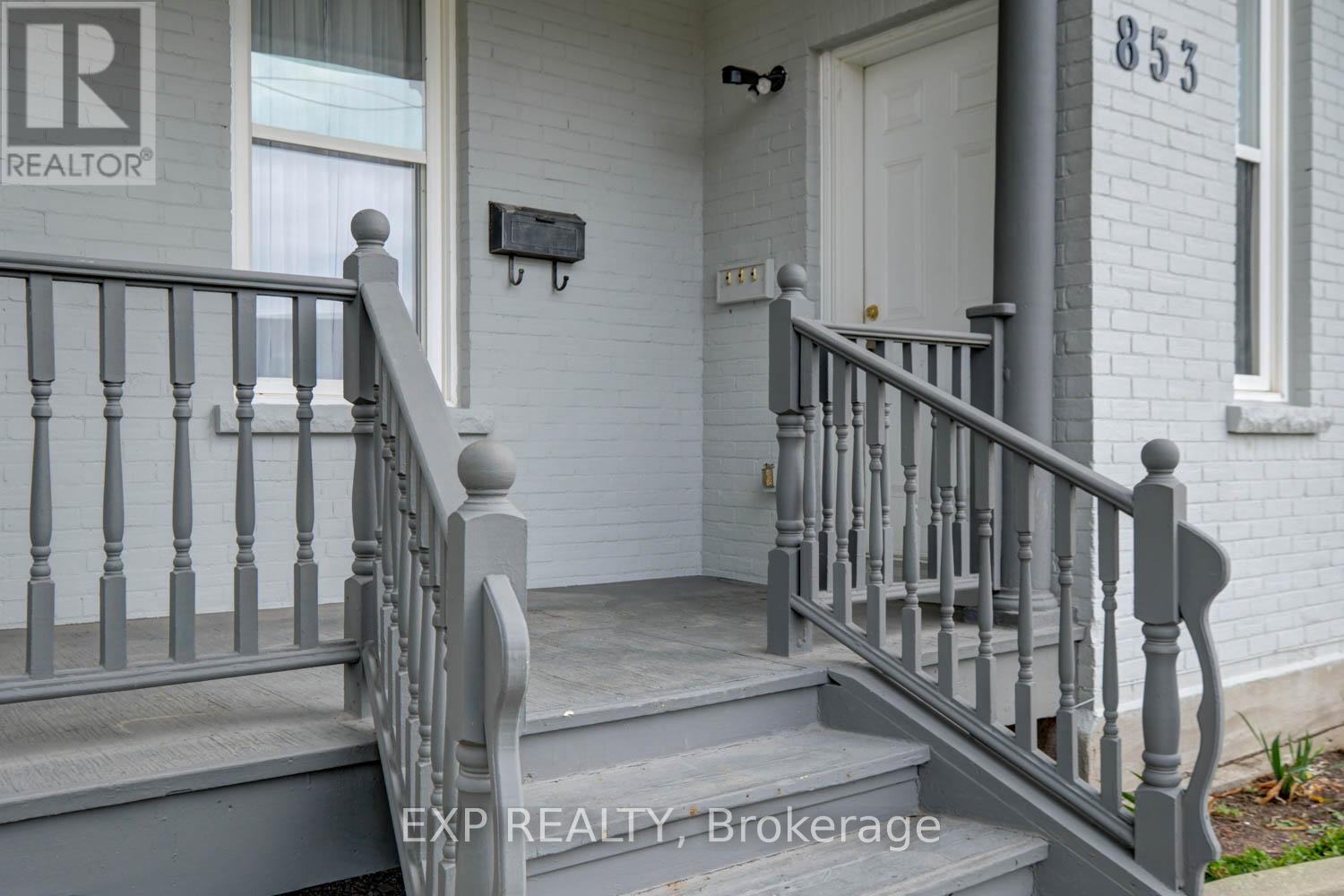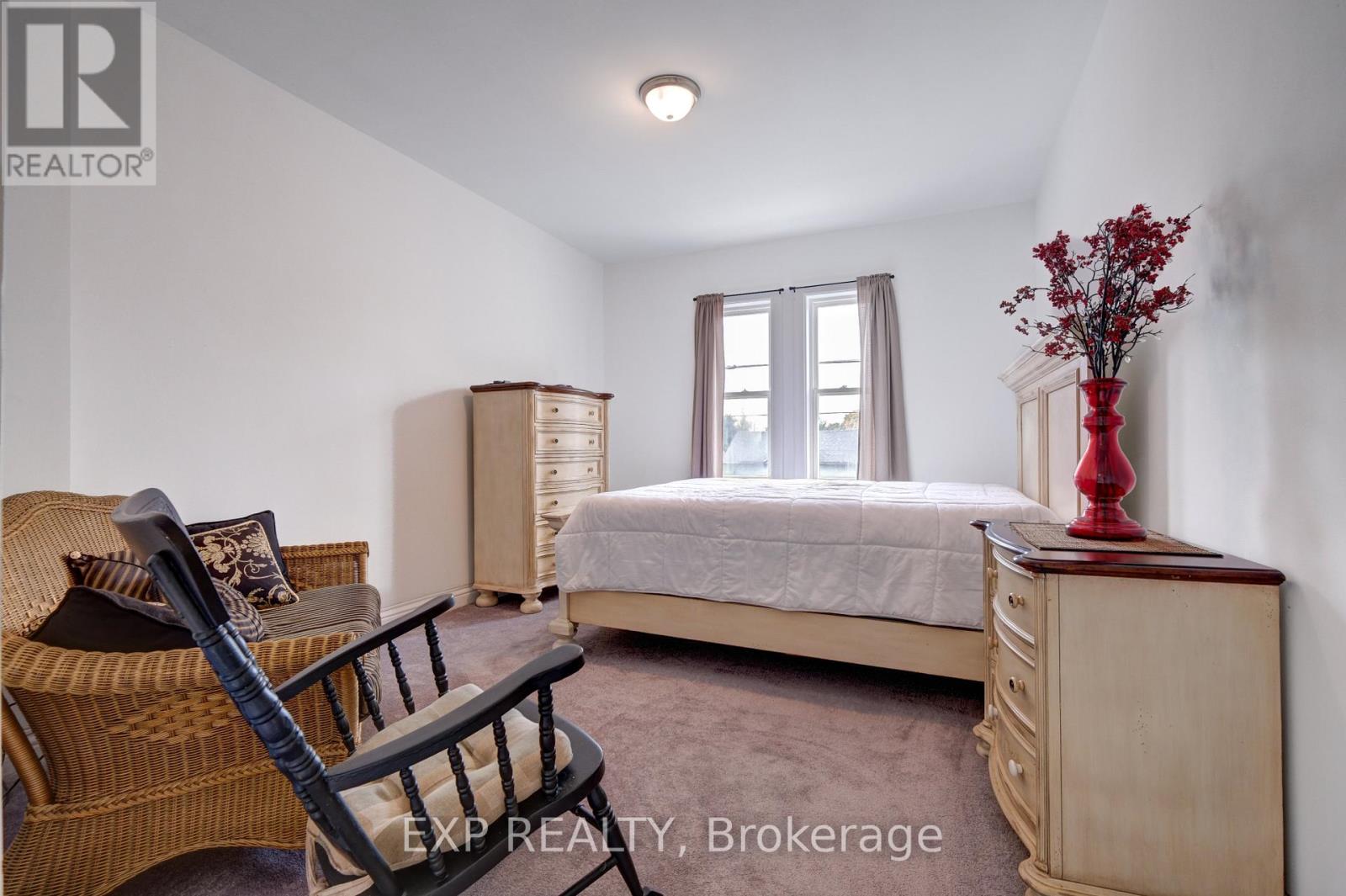5 Bedroom
3 Bathroom
2000 - 2500 sqft
Forced Air
$899,888
Top 5 Reasons You Will Love this Property: 1) Excellent Investment Opportunity Potential to Earn 8.8%-9.4% Cap!! 2) Many Permitted Uses Residential, Automotive, Office, Day Care, Long Term Care, Personal Service Establishment, Funeral Home Plus Many Many More!! 3) Situated on a Premium Spacious Double Lot 88.88 Feet Frontage & 112.32 Feet Deep with Large Driveway and a Curb Cut for a 2nd Optional Driveway, an Incredible Backyard with Potential to Build a Backyard Home, Garden-Home, Guest- House allowing for More Income!! 4) 5 Bedrooms, 3 Bathrooms , 2 Kitchens, with a Separate Entrance to an Unspoiled 7 Foot High Basement allowing for more Additional Rental Income Potential. 5) Minutes from Hwy 401, Go Train, Lake Ontario, and Transit. Many Permitted Uses See Attach, increment Zoned PSC-A Under Zoning By-Law 60-94. This Property Awaits the Ambitious Buyer With Great Wisdom & Vision That Can Forsee And Forecast The Full Potential Opportunity! (id:49269)
Property Details
|
MLS® Number
|
E11975117 |
|
Property Type
|
Single Family |
|
Community Name
|
Lakeview |
|
ParkingSpaceTotal
|
20 |
Building
|
BathroomTotal
|
3 |
|
BedroomsAboveGround
|
5 |
|
BedroomsTotal
|
5 |
|
Age
|
100+ Years |
|
Appliances
|
Water Heater, Dryer, Stove, Washer, Window Coverings, Refrigerator |
|
BasementFeatures
|
Separate Entrance |
|
BasementType
|
Full |
|
ConstructionStyleAttachment
|
Detached |
|
ExteriorFinish
|
Aluminum Siding, Brick |
|
FoundationType
|
Unknown |
|
HeatingFuel
|
Natural Gas |
|
HeatingType
|
Forced Air |
|
StoriesTotal
|
2 |
|
SizeInterior
|
2000 - 2500 Sqft |
|
Type
|
House |
|
UtilityWater
|
Municipal Water |
Parking
Land
|
Acreage
|
No |
|
Sewer
|
Sanitary Sewer |
|
SizeDepth
|
112 Ft ,3 In |
|
SizeFrontage
|
88 Ft ,10 In |
|
SizeIrregular
|
88.9 X 112.3 Ft |
|
SizeTotalText
|
88.9 X 112.3 Ft|under 1/2 Acre |
|
ZoningDescription
|
Psc-a |
Rooms
| Level |
Type |
Length |
Width |
Dimensions |
|
Second Level |
Dining Room |
3.87 m |
2.74 m |
3.87 m x 2.74 m |
|
Second Level |
Primary Bedroom |
4.34 m |
3.63 m |
4.34 m x 3.63 m |
|
Second Level |
Bedroom 3 |
3.96 m |
2.79 m |
3.96 m x 2.79 m |
|
Second Level |
Bedroom 4 |
3.63 m |
2.43 m |
3.63 m x 2.43 m |
|
Second Level |
Bedroom 5 |
3.63 m |
2.41 m |
3.63 m x 2.41 m |
|
Basement |
Other |
5.13 m |
3.41 m |
5.13 m x 3.41 m |
|
Basement |
Other |
4.8 m |
3.9 m |
4.8 m x 3.9 m |
|
Basement |
Other |
7.63 m |
5.39 m |
7.63 m x 5.39 m |
|
Ground Level |
Family Room |
5.6136 m |
3.87 m |
5.6136 m x 3.87 m |
|
Ground Level |
Living Room |
5.58 m |
3.89 m |
5.58 m x 3.89 m |
|
Ground Level |
Kitchen |
3.95 m |
3.9 m |
3.95 m x 3.9 m |
|
Ground Level |
Bedroom 2 |
4.31 m |
3.58 m |
4.31 m x 3.58 m |
https://www.realtor.ca/real-estate/27921133/853-simcoe-street-s-oshawa-lakeview-lakeview

