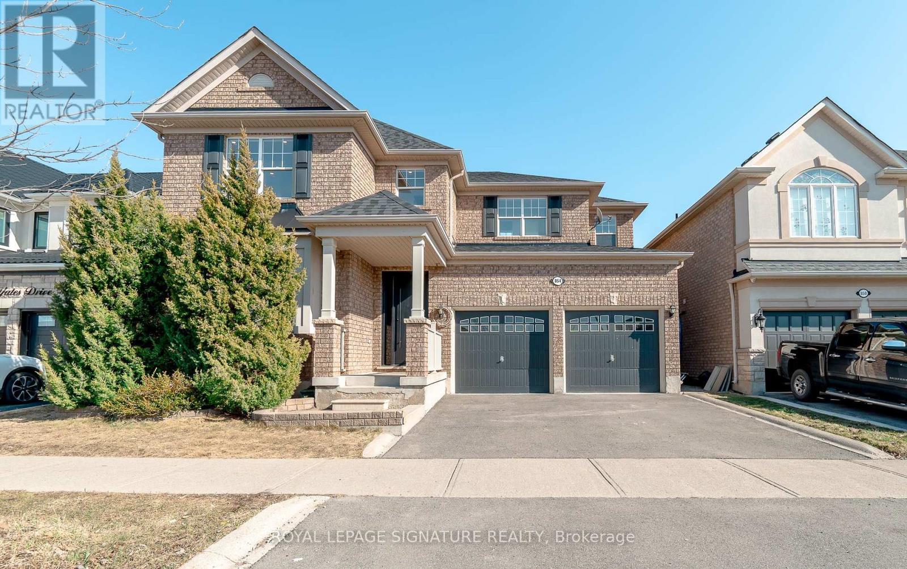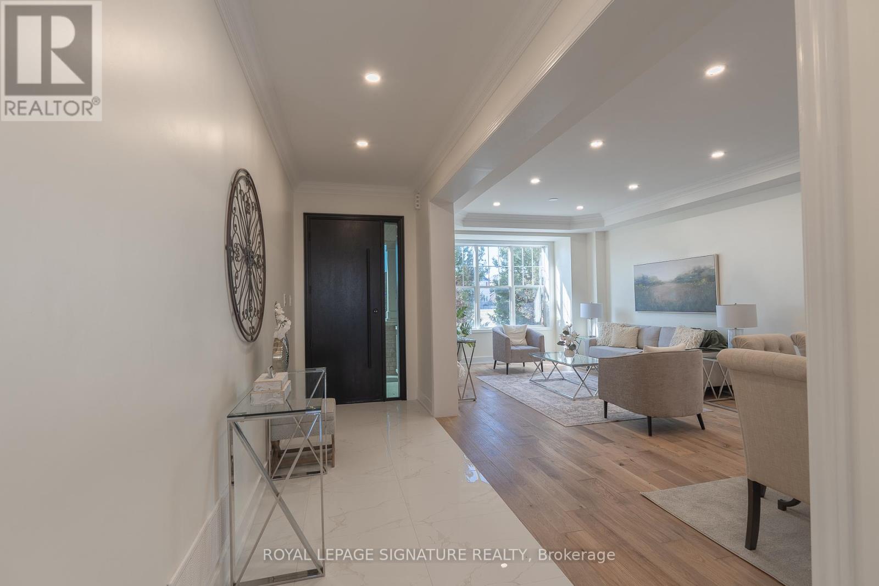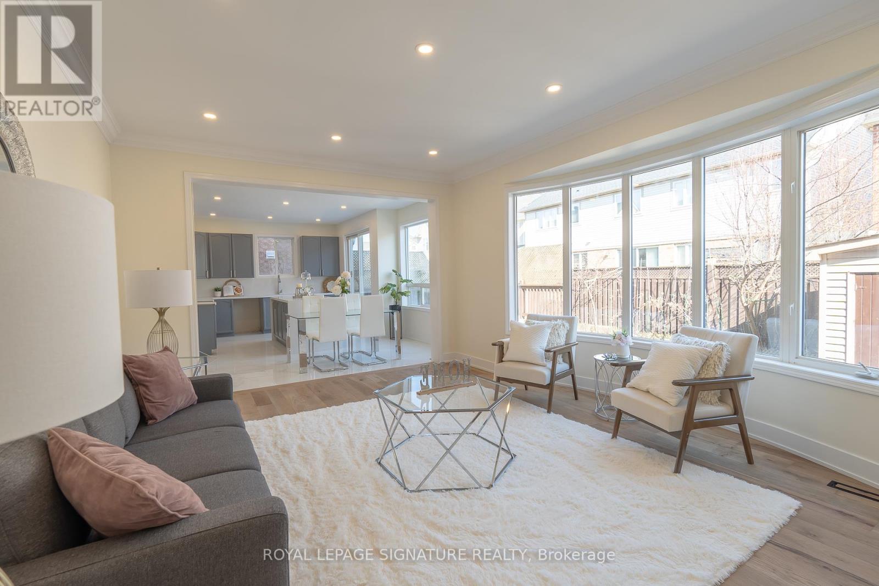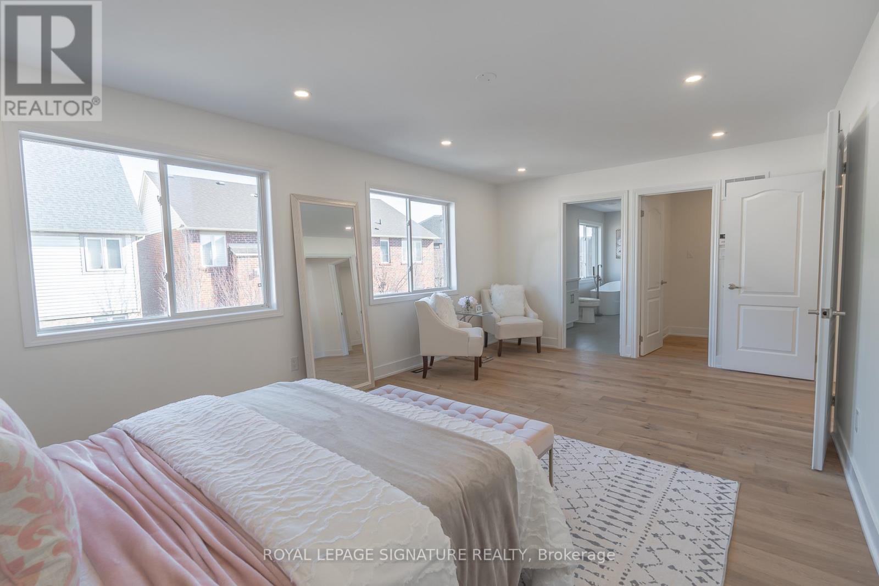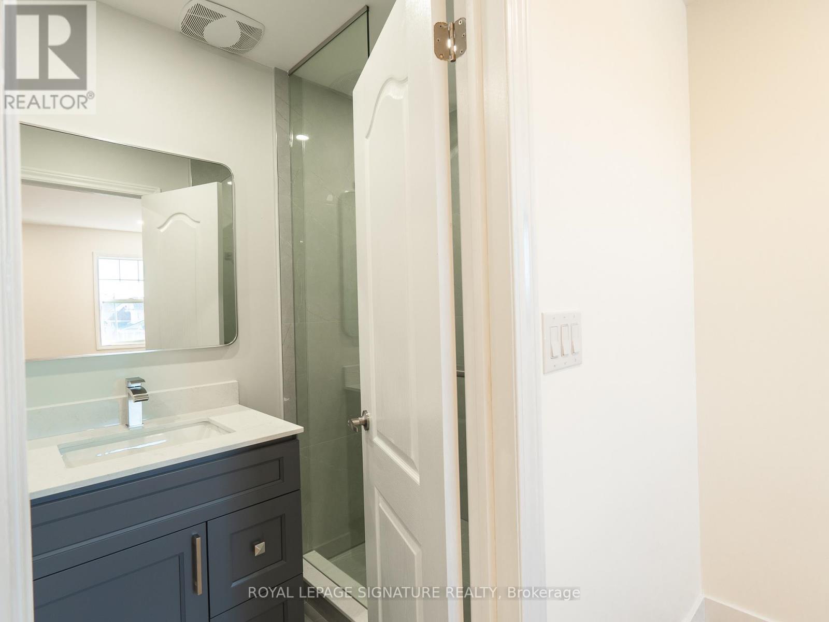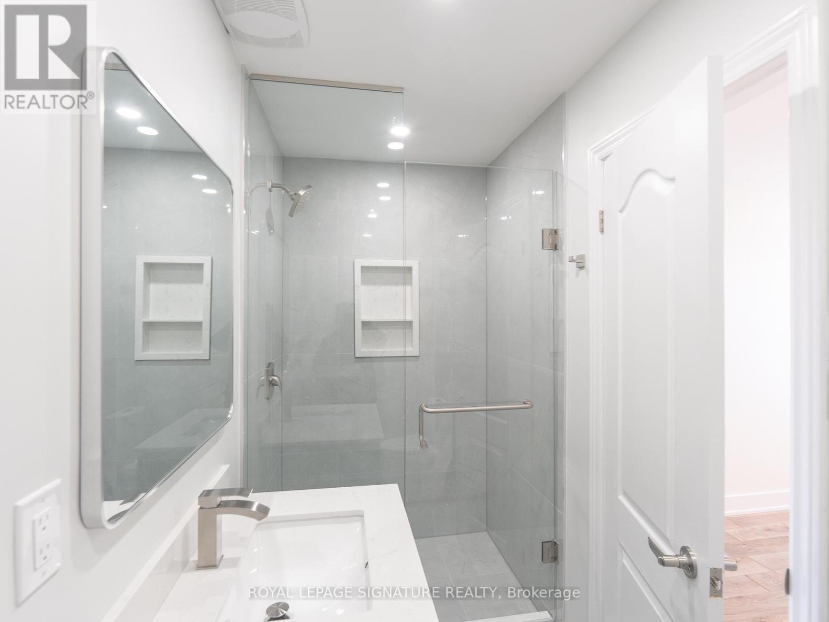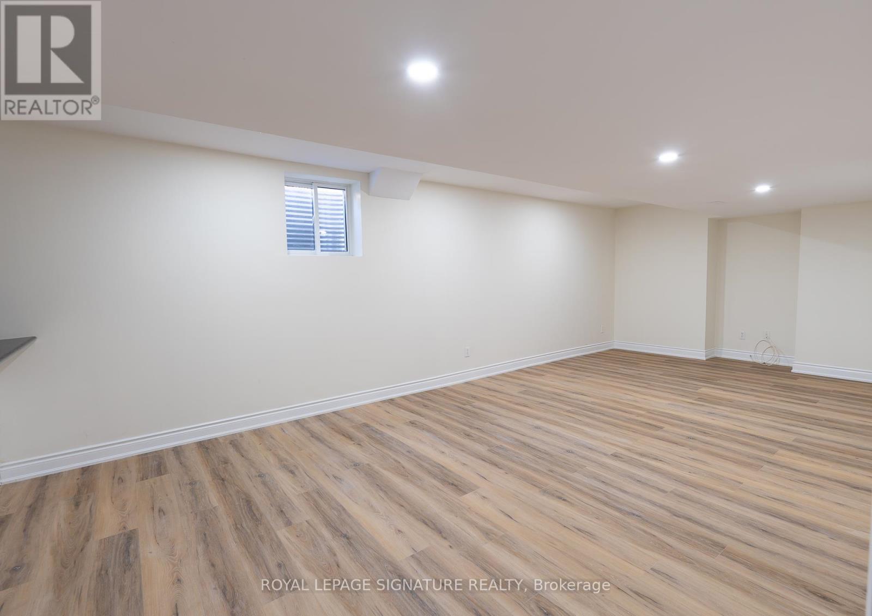854 Yates Drive Milton (Co Coates), Ontario L9T 0E5
$1,849,000
This exquisite 5-bedroom home in Milton, Ontario, is situated in one of the city's most desirable neighborhoods. Designed with sophistication and practicality, the property offers ample space for comfortable family living. Bright and airy living spaces with large windows let in abundant natural light, creating an inviting and warm atmosphere throughout the home. The main level boasts a spacious, open-concept layout, perfect for entertaining. The house features five bathrooms, including two luxurious ensuite bathrooms located on the second floor. The flooring throughout includes brand-new tiles for a sleek, polished touch and engineered hardwood for durability and style. The second floor also includes a convenient laundry room, making household chores easier to manage. The basement is finished and features a legal apartment with a separate entrance, providing a flexible living space that can be used for rental income, hosting guests, or accommodating extended family members. Outside, enjoy the wood patio perfect for outdoor gatherings. A backyard shed perfect for extra storage. Two-car garage and three driveway parking spots, add to the home's convenience, offering ample parking and storage space. Its location in Milton combines tranquility with accessibility, offering proximity to excellent schools, parks, shopping centers, and major highways. School Report from HOOD IQ is available. This remarkable home provides the perfect balance of luxury, practicality, and opportunity, whether as a primary residence or an investment property. Don't miss the chance to make this dream home your own! (id:49269)
Open House
This property has open houses!
1:00 pm
Ends at:3:00 pm
1:00 pm
Ends at:3:00 pm
Property Details
| MLS® Number | W12048790 |
| Property Type | Single Family |
| Community Name | 1028 - CO Coates |
| AmenitiesNearBy | Hospital, Park, Schools |
| ParkingSpaceTotal | 5 |
| Structure | Deck, Porch, Shed |
Building
| BathroomTotal | 5 |
| BedroomsAboveGround | 4 |
| BedroomsBelowGround | 2 |
| BedroomsTotal | 6 |
| Age | 16 To 30 Years |
| Appliances | Window Coverings |
| BasementFeatures | Apartment In Basement, Separate Entrance |
| BasementType | N/a |
| ConstructionStyleAttachment | Detached |
| CoolingType | Central Air Conditioning |
| ExteriorFinish | Brick |
| FireplacePresent | Yes |
| FoundationType | Unknown |
| HalfBathTotal | 1 |
| HeatingFuel | Natural Gas |
| HeatingType | Forced Air |
| StoriesTotal | 2 |
| SizeInterior | 2500 - 3000 Sqft |
| Type | House |
| UtilityWater | Municipal Water |
Parking
| Attached Garage | |
| Garage |
Land
| Acreage | No |
| LandAmenities | Hospital, Park, Schools |
| Sewer | Sanitary Sewer |
| SizeDepth | 81 Ft ,2 In |
| SizeFrontage | 47 Ft ,9 In |
| SizeIrregular | 47.8 X 81.2 Ft |
| SizeTotalText | 47.8 X 81.2 Ft |
Rooms
| Level | Type | Length | Width | Dimensions |
|---|---|---|---|---|
| Second Level | Bedroom 4 | 5.21 m | 3.35 m | 5.21 m x 3.35 m |
| Second Level | Laundry Room | Measurements not available | ||
| Second Level | Sitting Room | Measurements not available | ||
| Second Level | Primary Bedroom | 6.09 m | 3.71 m | 6.09 m x 3.71 m |
| Second Level | Bathroom | 4.9 m | 1.95 m | 4.9 m x 1.95 m |
| Second Level | Bedroom 2 | 5.15 m | 3.38 m | 5.15 m x 3.38 m |
| Second Level | Bathroom | 3.04 m | 1.34 m | 3.04 m x 1.34 m |
| Second Level | Bedroom 3 | 4.17 m | 2.77 m | 4.17 m x 2.77 m |
| Second Level | Bathroom | 3.69 m | 1.7 m | 3.69 m x 1.7 m |
| Basement | Kitchen | 4.99 m | 3.47 m | 4.99 m x 3.47 m |
| Basement | Primary Bedroom | 3.47 m | 3.35 m | 3.47 m x 3.35 m |
| Basement | Family Room | 8.44 m | 3.84 m | 8.44 m x 3.84 m |
| Basement | Bathroom | 2.16 m | 1.28 m | 2.16 m x 1.28 m |
| Main Level | Kitchen | 4.41 m | 3.38 m | 4.41 m x 3.38 m |
| Main Level | Dining Room | 7.86 m | 3.38 m | 7.86 m x 3.38 m |
| Main Level | Family Room | 5.21 m | 4.48 m | 5.21 m x 4.48 m |
Utilities
| Cable | Available |
| Sewer | Installed |
https://www.realtor.ca/real-estate/28090366/854-yates-drive-milton-co-coates-1028-co-coates
Interested?
Contact us for more information

