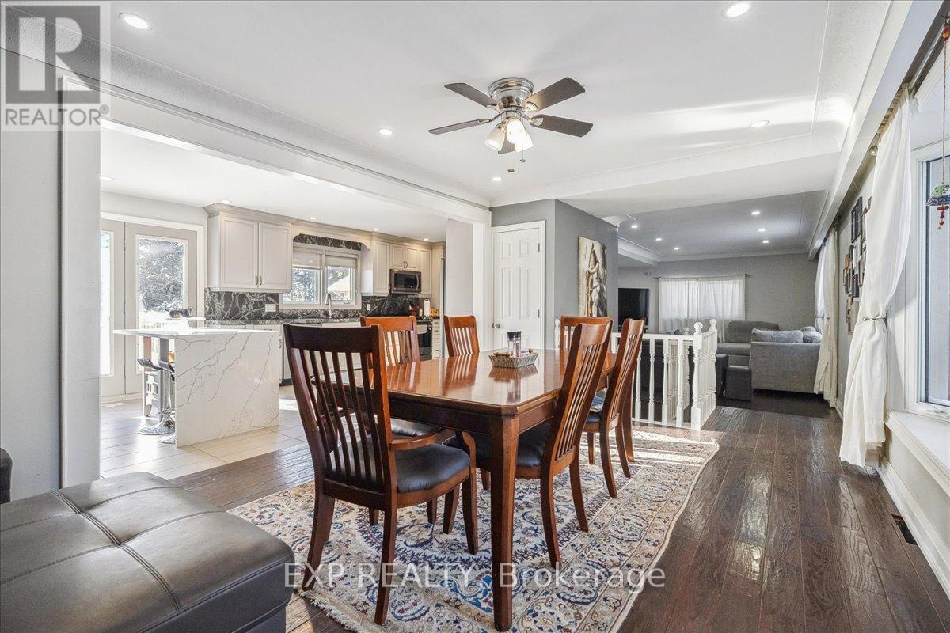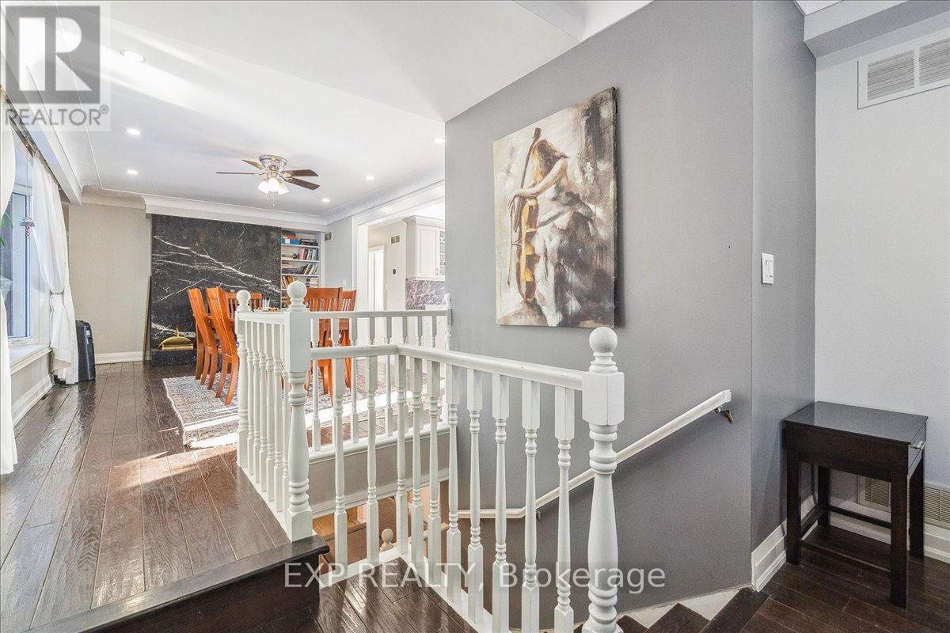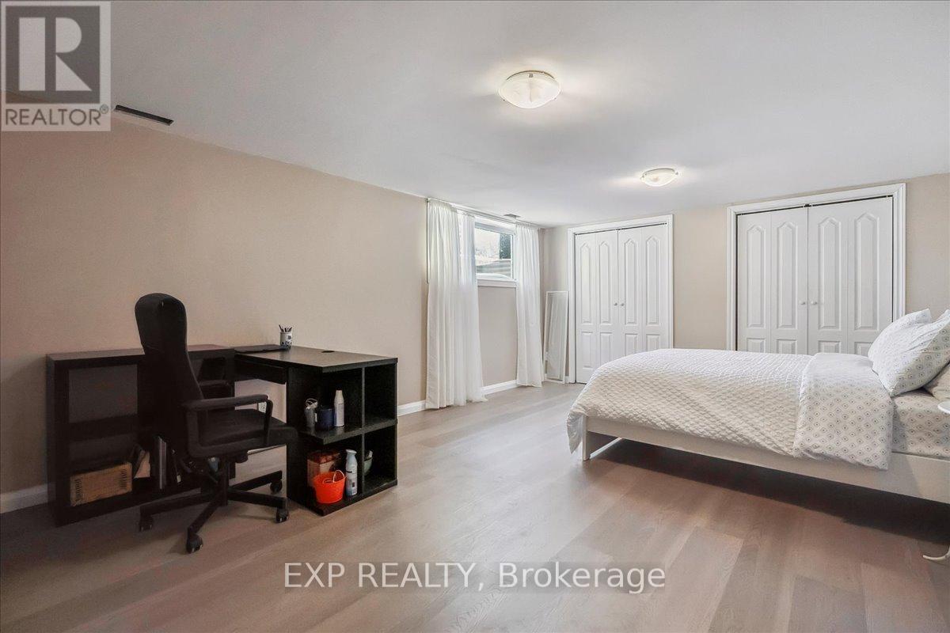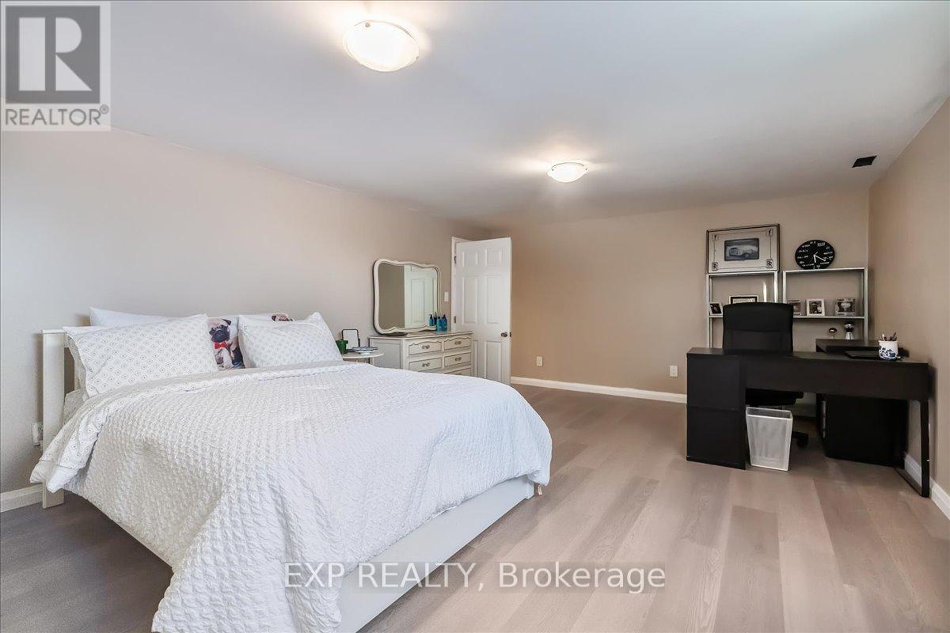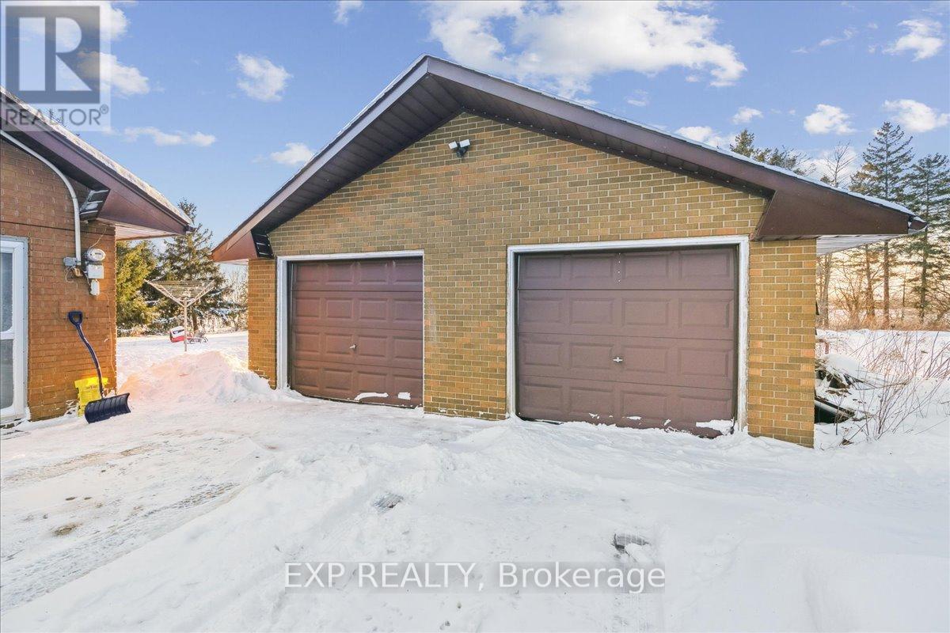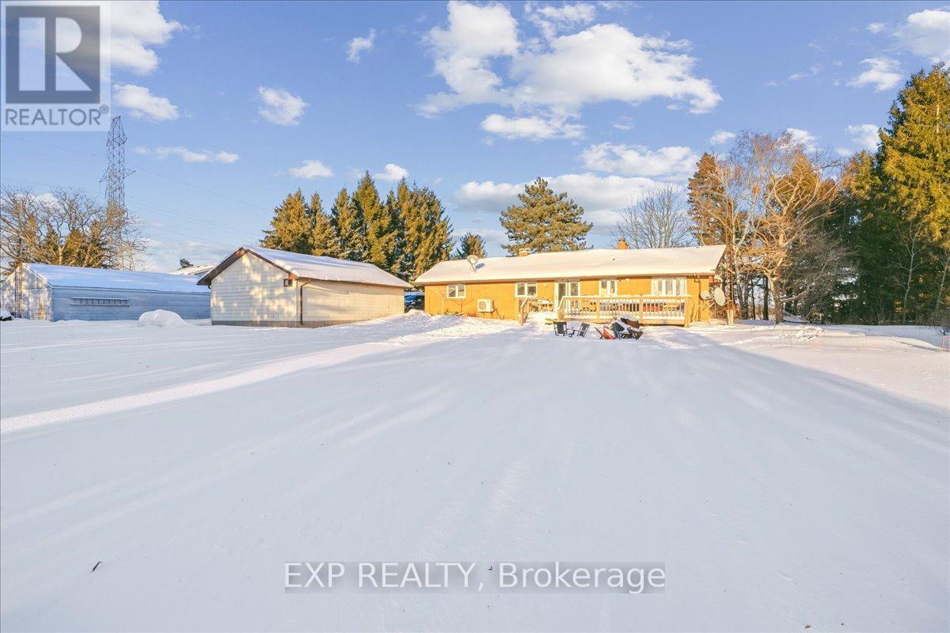5 Bedroom
3 Bathroom
1500 - 2000 sqft
Bungalow
Central Air Conditioning
Forced Air
$1,149,999
Located on a RARE 150x250 ft lot at 858 Trinity Road South in Ancaster, this spacious custom bungalow offers OVER 1,500 sq. ft. per floor with no neighbors on one side or behind. The main level features three generous bedrooms and 1.5 baths, while the fully finished lower level adds two large bedrooms and a full bath, making it ideal for families or multi-generational living. A large detached double garage provides ample storage or workshop space, and the expansive lot offers endless possibilities. Inside, the home showcases CUSTOM craftsmanship, including leather-finish granite countertops by a custom stone maker and stone finish bathrooms. Located just minutes from the Ancaster Fairgrounds and 2 km from the 403, this property combines rural tranquility with city convenience. Key upgrades include a roof with lifetime shingles (11 years), well (12 years), New Plumbing (2 years) and full exterior waterproofing (12 years), ensuring long-term durability. NEW heat pump and Furnace (5 years). (id:49269)
Property Details
|
MLS® Number
|
X12088247 |
|
Property Type
|
Single Family |
|
Community Name
|
Ancaster |
|
Features
|
Conservation/green Belt, Sump Pump |
|
ParkingSpaceTotal
|
6 |
Building
|
BathroomTotal
|
3 |
|
BedroomsAboveGround
|
3 |
|
BedroomsBelowGround
|
2 |
|
BedroomsTotal
|
5 |
|
Age
|
51 To 99 Years |
|
Appliances
|
Dishwasher, Dryer, Stove, Washer, Refrigerator |
|
ArchitecturalStyle
|
Bungalow |
|
BasementDevelopment
|
Finished |
|
BasementType
|
Full (finished) |
|
ConstructionStyleAttachment
|
Detached |
|
CoolingType
|
Central Air Conditioning |
|
ExteriorFinish
|
Brick |
|
FoundationType
|
Block |
|
HalfBathTotal
|
2 |
|
HeatingType
|
Forced Air |
|
StoriesTotal
|
1 |
|
SizeInterior
|
1500 - 2000 Sqft |
|
Type
|
House |
Parking
Land
|
Acreage
|
No |
|
Sewer
|
Septic System |
|
SizeDepth
|
250 Ft |
|
SizeFrontage
|
150 Ft |
|
SizeIrregular
|
150 X 250 Ft |
|
SizeTotalText
|
150 X 250 Ft|1/2 - 1.99 Acres |
|
ZoningDescription
|
A1 |
Rooms
| Level |
Type |
Length |
Width |
Dimensions |
|
Basement |
Bedroom |
5.61 m |
4.04 m |
5.61 m x 4.04 m |
|
Basement |
Bathroom |
2.26 m |
2.13 m |
2.26 m x 2.13 m |
|
Basement |
Recreational, Games Room |
6.83 m |
6.86 m |
6.83 m x 6.86 m |
|
Basement |
Bedroom |
3.35 m |
5.18 m |
3.35 m x 5.18 m |
|
Main Level |
Kitchen |
3.12 m |
6.78 m |
3.12 m x 6.78 m |
|
Main Level |
Living Room |
4.8 m |
6.32 m |
4.8 m x 6.32 m |
|
Main Level |
Mud Room |
4.6 m |
1.85 m |
4.6 m x 1.85 m |
|
Main Level |
Primary Bedroom |
3.63 m |
3.35 m |
3.63 m x 3.35 m |
|
Main Level |
Bedroom |
3.05 m |
3.35 m |
3.05 m x 3.35 m |
|
Main Level |
Bedroom |
2.72 m |
3.35 m |
2.72 m x 3.35 m |
|
Main Level |
Bathroom |
2.06 m |
2.26 m |
2.06 m x 2.26 m |
|
Main Level |
Bathroom |
1.4 m |
1.93 m |
1.4 m x 1.93 m |
https://www.realtor.ca/real-estate/28180682/858-trinity-road-s-hamilton-ancaster-ancaster





