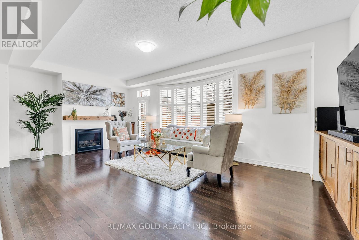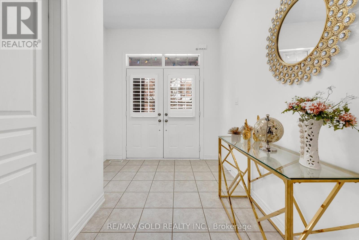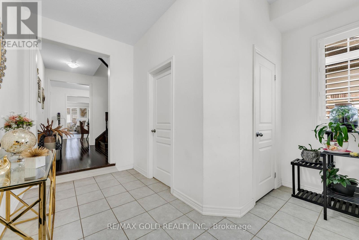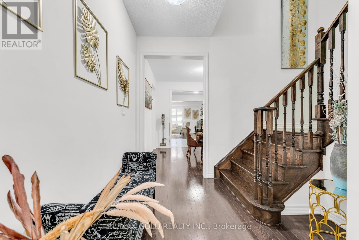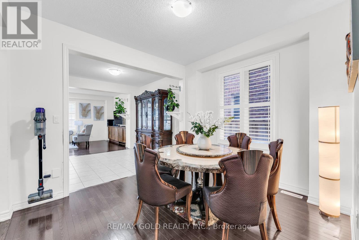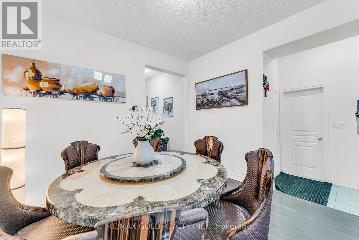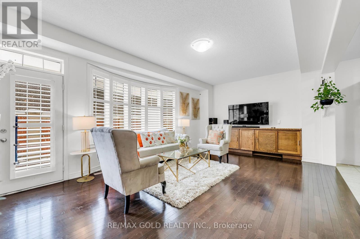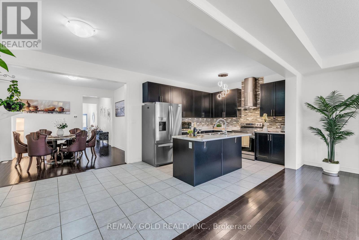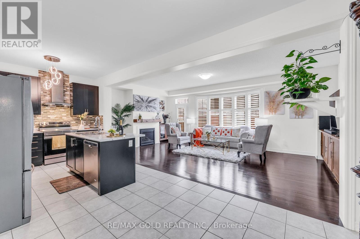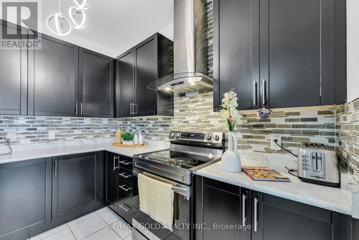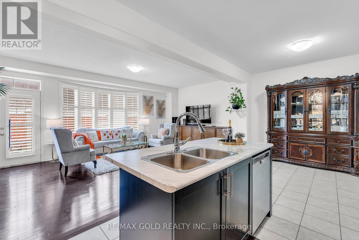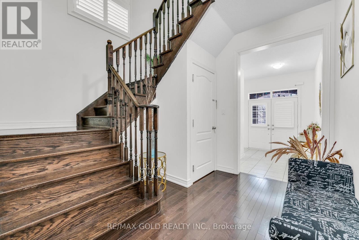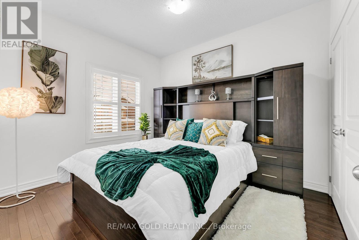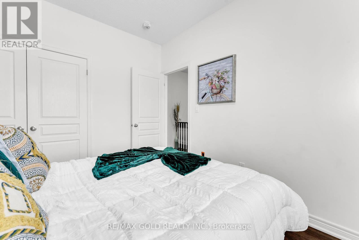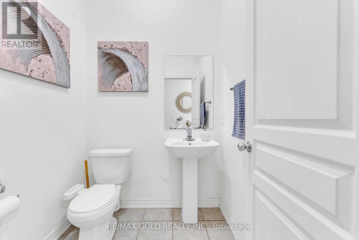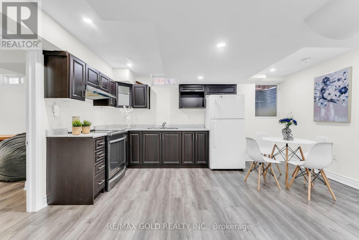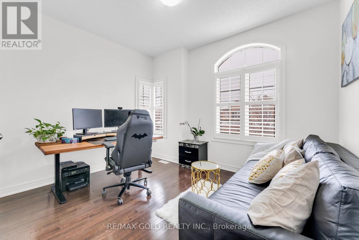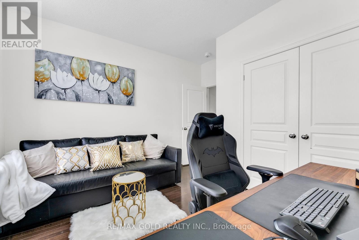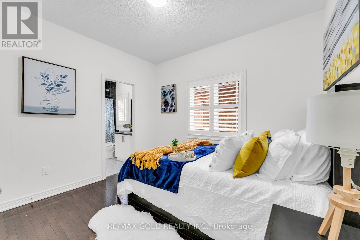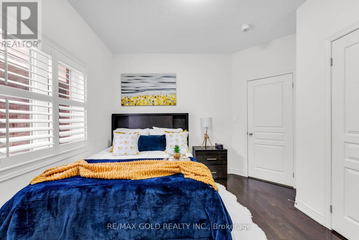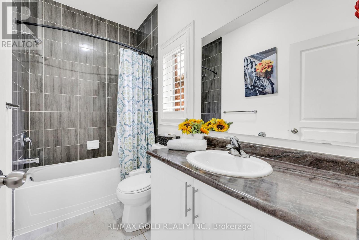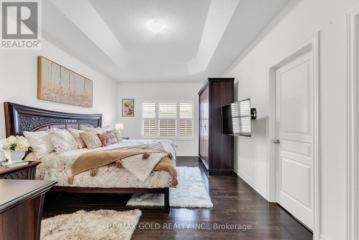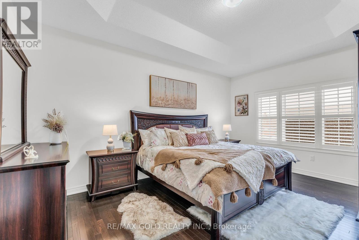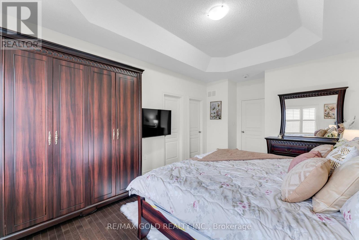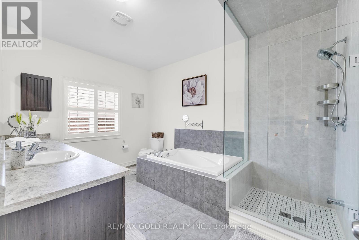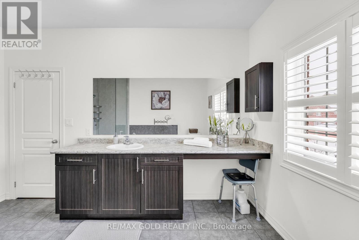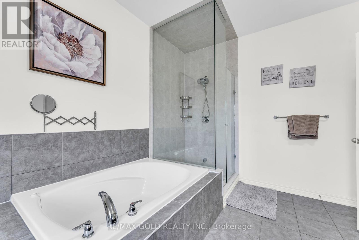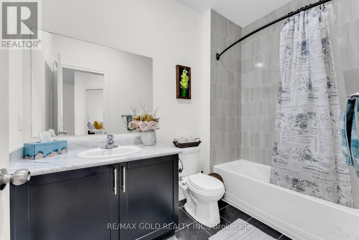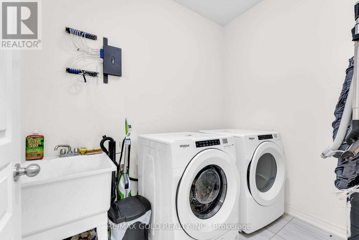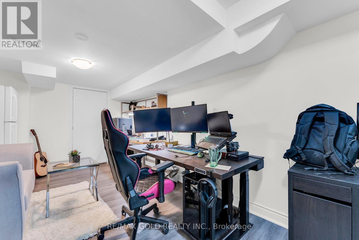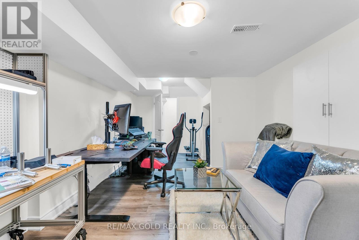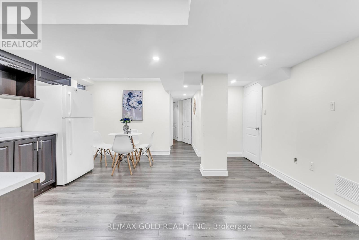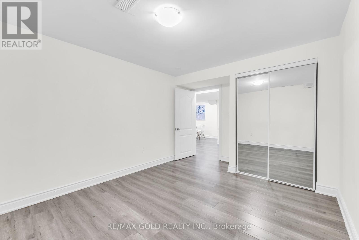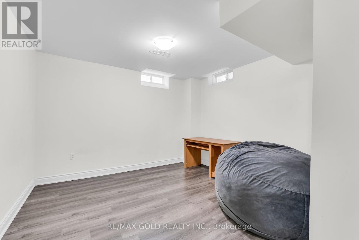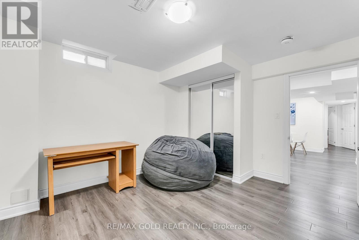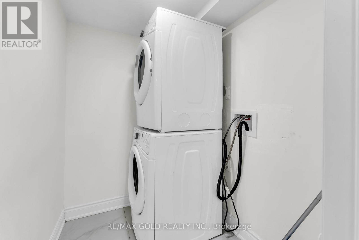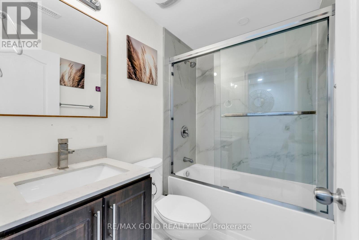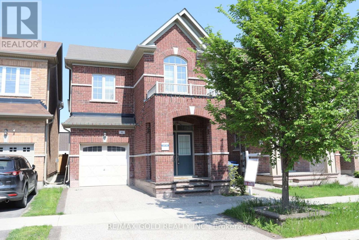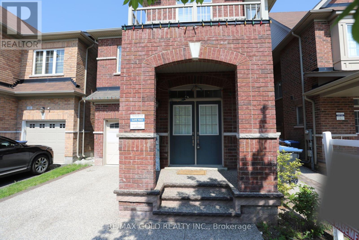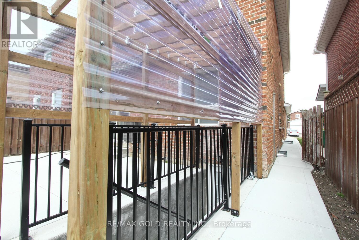7 Bedroom
5 Bathroom
Fireplace
Central Air Conditioning
Forced Air
$1,289,000
A Perfect Home for Your Family. This fabulous house boasts an impressive layout with around 2,400 Square Feet above grade, 4 Bedrooms, and a LEGAL BASEMENT (TWO-UNIT DWELLING) featuring 2 Bedrooms and a Spacious Rec Room that can be used as a 3rd Bedroom or Storage Room. Step into the heart of the home and discover the epitome of culinary luxury in the Executive Kitchen. With a central island and top-of-the-line stainless steel appliances, this kitchen is a chef's dream come true. Retreat to the master bedroom oasis, where a 10-foot coffered ceiling sets the stage for tranquility. California Shutters. A walk-in closet and a luxurious 4-piece ensuite provide the ultimate comfort and convenience. Each B/R offers ample space, ensuring comfort and privacy for all occupants. Convenience meets functionality with a second-floor laundry and a separate laundry in the basement. The Main Floor features a sunken mudroom with a closet, offering ample storage space for your kitchen and ensuring clutter-free living. **** EXTRAS **** **LEGAL BASEMENT WITH SEPARATE ENTRANCE** (id:49269)
Property Details
|
MLS® Number
|
W8320160 |
|
Property Type
|
Single Family |
|
Community Name
|
Northwest Brampton |
|
Amenities Near By
|
Public Transit, Schools |
|
Parking Space Total
|
3 |
Building
|
Bathroom Total
|
5 |
|
Bedrooms Above Ground
|
4 |
|
Bedrooms Below Ground
|
3 |
|
Bedrooms Total
|
7 |
|
Appliances
|
Dryer, Refrigerator, Stove, Washer, Window Coverings |
|
Basement Features
|
Apartment In Basement, Separate Entrance |
|
Basement Type
|
N/a |
|
Construction Style Attachment
|
Detached |
|
Cooling Type
|
Central Air Conditioning |
|
Exterior Finish
|
Brick |
|
Fireplace Present
|
Yes |
|
Foundation Type
|
Brick |
|
Heating Fuel
|
Natural Gas |
|
Heating Type
|
Forced Air |
|
Stories Total
|
2 |
|
Type
|
House |
|
Utility Water
|
Municipal Water |
Parking
Land
|
Acreage
|
No |
|
Land Amenities
|
Public Transit, Schools |
|
Sewer
|
Sanitary Sewer |
|
Size Irregular
|
30.06 X 88.72 Ft ; Two-unit Dwelling |
|
Size Total Text
|
30.06 X 88.72 Ft ; Two-unit Dwelling |
Rooms
| Level |
Type |
Length |
Width |
Dimensions |
|
Second Level |
Laundry Room |
|
|
Measurements not available |
|
Second Level |
Primary Bedroom |
5.181 m |
3.657 m |
5.181 m x 3.657 m |
|
Second Level |
Bedroom 2 |
3.779 m |
3.352 m |
3.779 m x 3.352 m |
|
Second Level |
Bedroom 3 |
3.048 m |
3.352 m |
3.048 m x 3.352 m |
|
Second Level |
Bedroom 4 |
3.5966 m |
3.048 m |
3.5966 m x 3.048 m |
|
Basement |
Bedroom |
4.328 m |
3.048 m |
4.328 m x 3.048 m |
|
Basement |
Bedroom 2 |
|
|
Measurements not available |
|
Main Level |
Foyer |
|
|
Measurements not available |
|
Main Level |
Living Room |
6.705 m |
3.9624 m |
6.705 m x 3.9624 m |
|
Main Level |
Dining Room |
3.596 m |
3.048 m |
3.596 m x 3.048 m |
|
Main Level |
Kitchen |
3.474 m |
3.048 m |
3.474 m x 3.048 m |
|
Main Level |
Eating Area |
3.261 m |
3.23 m |
3.261 m x 3.23 m |
https://www.realtor.ca/real-estate/26867755/86-humberstone-crescent-brampton-northwest-brampton

