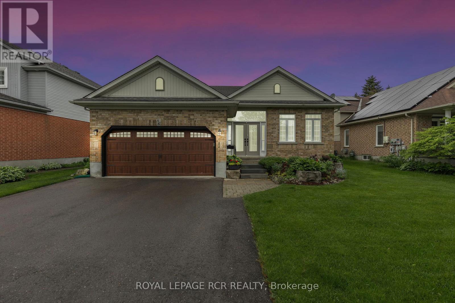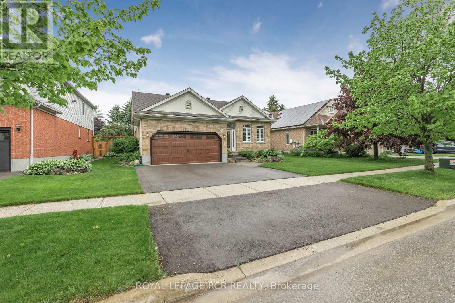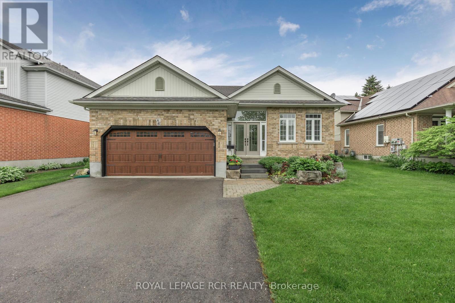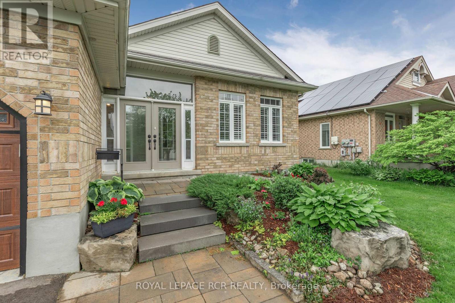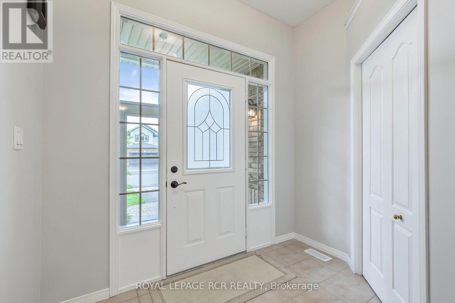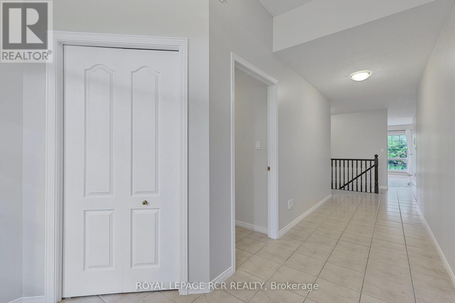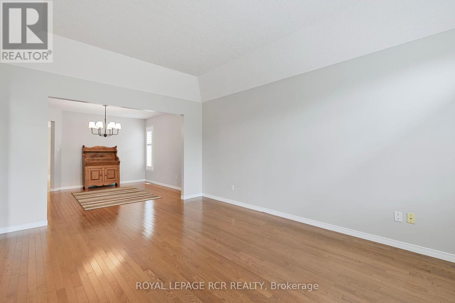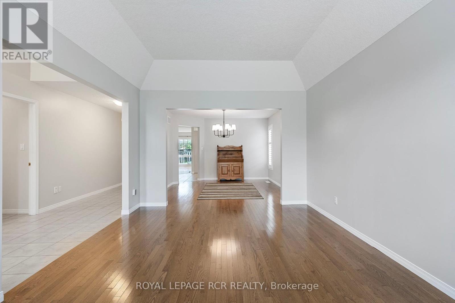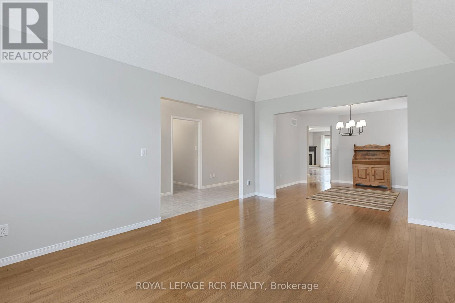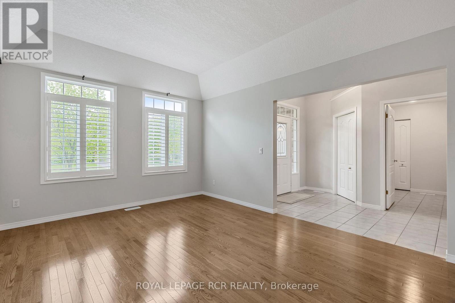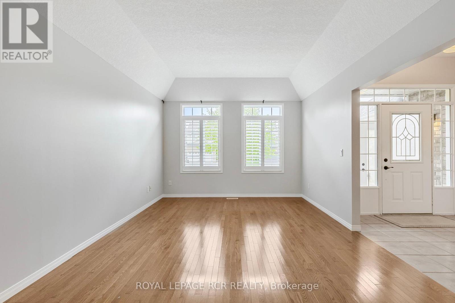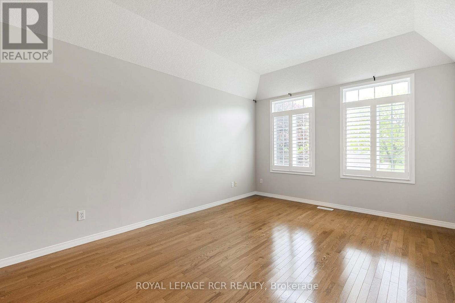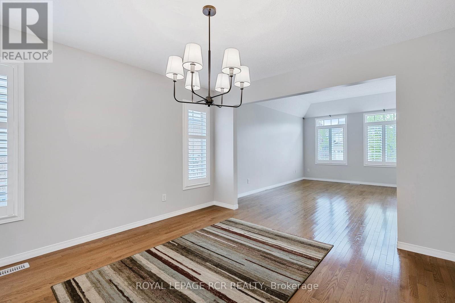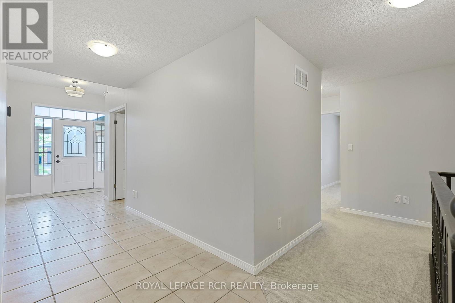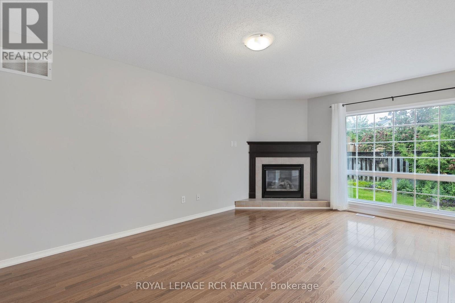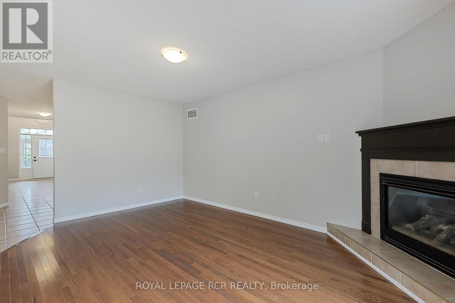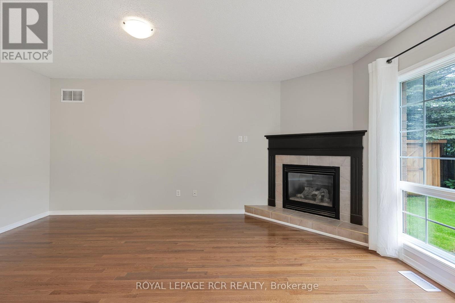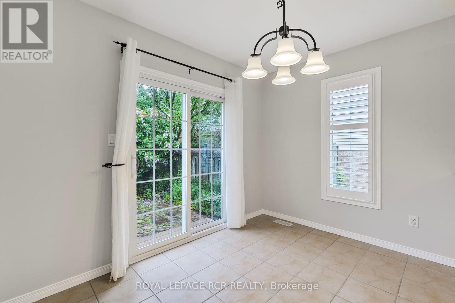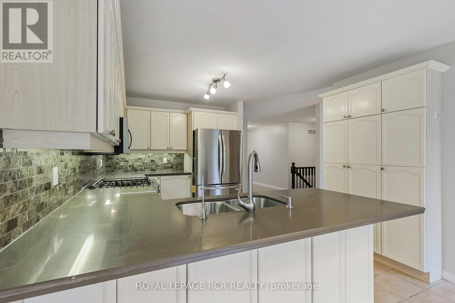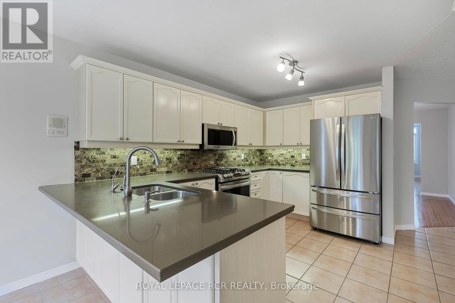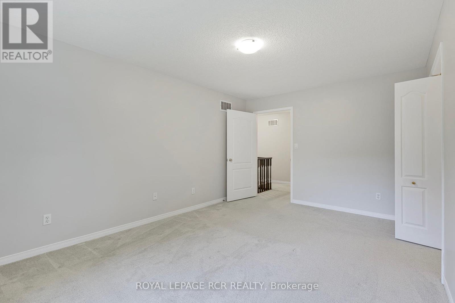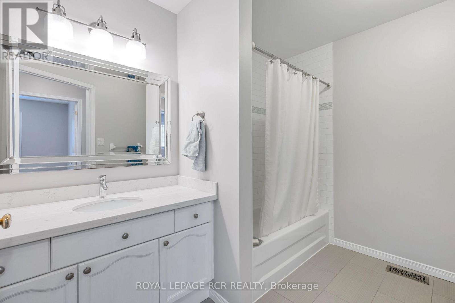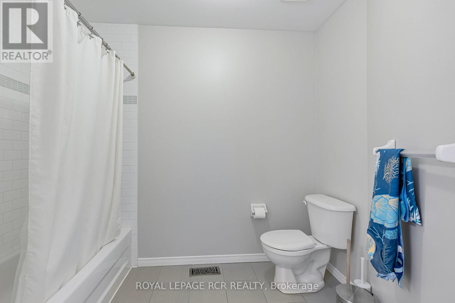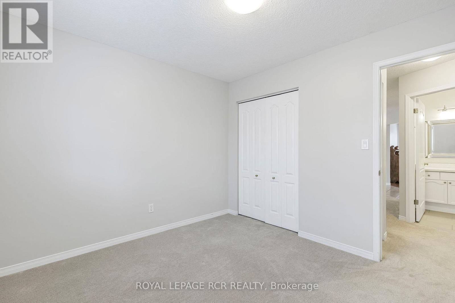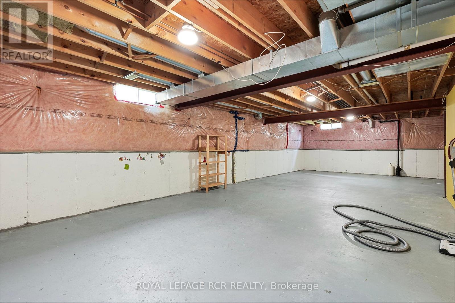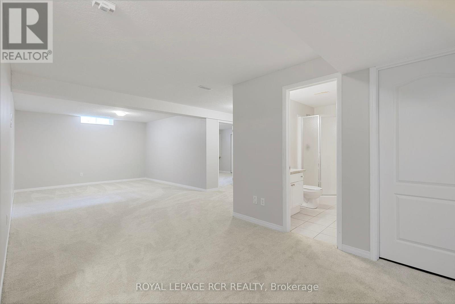4 Bedroom
3 Bathroom
1500 - 2000 sqft
Bungalow
Fireplace
Central Air Conditioning
Forced Air
$975,000
Discover this beautiful bungalow, perfectly situated in the charming village of Orangeville, where you enjoy a relaxed lifestyle surrounded by great restaurants, shops and trails. With over 1860 sq ft of living space on the main floor, this home offers ample room for comfortable living. The layout includes 3 spacious bedrooms, a bonus room perfect for a home office or hobby space, and a beautifully appointed kitchen. Key features are: 3+1 bedrooms, nicely finished basement, convenient access to 2 car garage, 2 parking spaces on driveway, beautiful backyard with a shed, stunning garden at the front of the house and close proximity to the Orangeville hospital providing peace of mind for you and your family.The bungalow offers the perfect blend of comfort, functionality and charm, making it an ideal choice for those looking to put down roots in a wonderful community. Don't miss out on the opportunity to make this house your home! (id:49269)
Property Details
|
MLS® Number
|
W12208149 |
|
Property Type
|
Single Family |
|
Community Name
|
Orangeville |
|
AmenitiesNearBy
|
Park, Schools |
|
CommunityFeatures
|
School Bus |
|
EquipmentType
|
Water Heater |
|
ParkingSpaceTotal
|
4 |
|
RentalEquipmentType
|
Water Heater |
|
Structure
|
Shed |
Building
|
BathroomTotal
|
3 |
|
BedroomsAboveGround
|
3 |
|
BedroomsBelowGround
|
1 |
|
BedroomsTotal
|
4 |
|
Age
|
16 To 30 Years |
|
Amenities
|
Fireplace(s) |
|
Appliances
|
Garage Door Opener Remote(s), Central Vacuum, Water Heater, Microwave, Stove, Refrigerator |
|
ArchitecturalStyle
|
Bungalow |
|
BasementDevelopment
|
Partially Finished |
|
BasementType
|
N/a (partially Finished) |
|
ConstructionStyleAttachment
|
Detached |
|
CoolingType
|
Central Air Conditioning |
|
ExteriorFinish
|
Brick |
|
FireProtection
|
Smoke Detectors |
|
FireplacePresent
|
Yes |
|
FireplaceTotal
|
1 |
|
FlooringType
|
Hardwood, Tile, Carpeted |
|
FoundationType
|
Brick, Concrete |
|
HeatingFuel
|
Natural Gas |
|
HeatingType
|
Forced Air |
|
StoriesTotal
|
1 |
|
SizeInterior
|
1500 - 2000 Sqft |
|
Type
|
House |
|
UtilityWater
|
Municipal Water |
Parking
Land
|
Acreage
|
No |
|
FenceType
|
Fenced Yard |
|
LandAmenities
|
Park, Schools |
|
Sewer
|
Sanitary Sewer |
|
SizeFrontage
|
54 Ft ,10 In |
|
SizeIrregular
|
54.9 Ft |
|
SizeTotalText
|
54.9 Ft |
Rooms
| Level |
Type |
Length |
Width |
Dimensions |
|
Basement |
Bathroom |
1.5 m |
3.11 m |
1.5 m x 3.11 m |
|
Basement |
Utility Room |
3.98 m |
3.11 m |
3.98 m x 3.11 m |
|
Basement |
Laundry Room |
2.73 m |
3.77 m |
2.73 m x 3.77 m |
|
Basement |
Other |
11.94 m |
6.09 m |
11.94 m x 6.09 m |
|
Basement |
Bedroom 4 |
3.93 m |
3.96 m |
3.93 m x 3.96 m |
|
Basement |
Great Room |
9.1 m |
7.26 m |
9.1 m x 7.26 m |
|
Main Level |
Living Room |
3.56 m |
4.82 m |
3.56 m x 4.82 m |
|
Main Level |
Dining Room |
3.56 m |
3.67 m |
3.56 m x 3.67 m |
|
Main Level |
Kitchen |
3.31 m |
3.96 m |
3.31 m x 3.96 m |
|
Main Level |
Eating Area |
3.31 m |
2.32 m |
3.31 m x 2.32 m |
|
Main Level |
Family Room |
3.35 m |
5.13 m |
3.35 m x 5.13 m |
|
Ground Level |
Primary Bedroom |
3.35 m |
5.03 m |
3.35 m x 5.03 m |
|
Ground Level |
Bedroom 2 |
3.01 m |
3.32 m |
3.01 m x 3.32 m |
|
Ground Level |
Bedroom 3 |
3.01 m |
3.56 m |
3.01 m x 3.56 m |
Utilities
|
Cable
|
Available |
|
Electricity
|
Available |
|
Sewer
|
Available |
https://www.realtor.ca/real-estate/28441759/86-hunter-road-orangeville-orangeville

