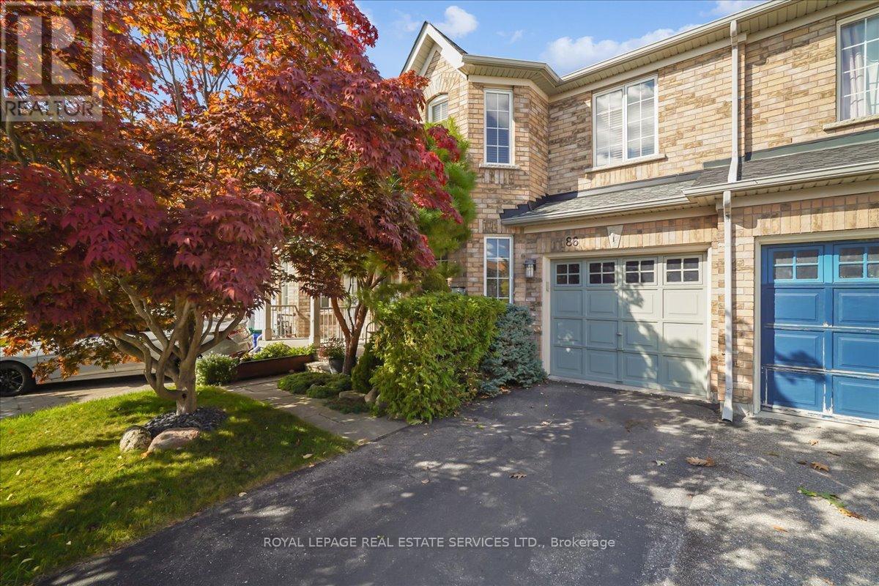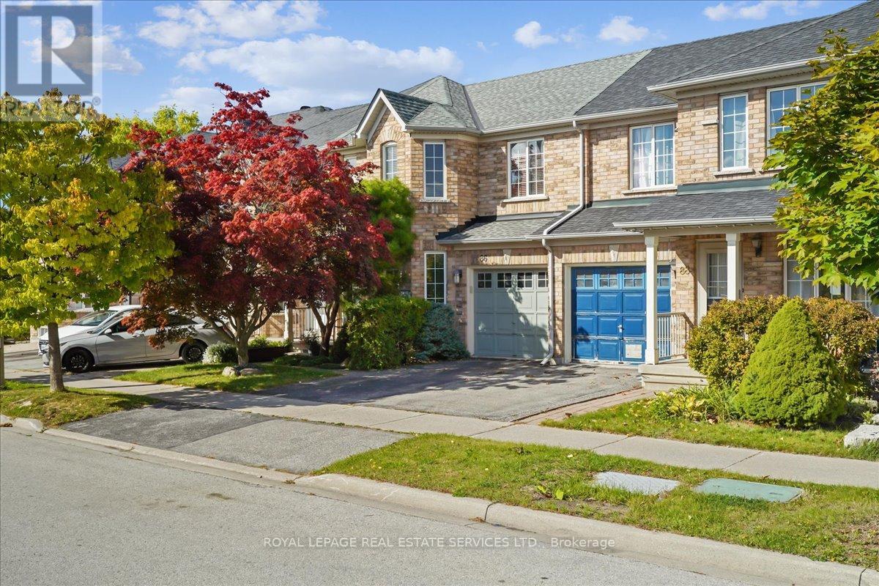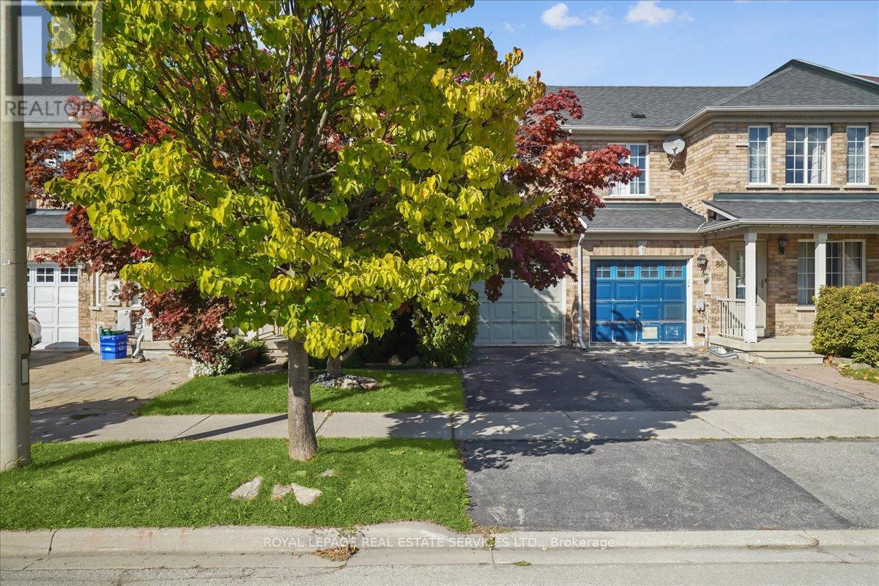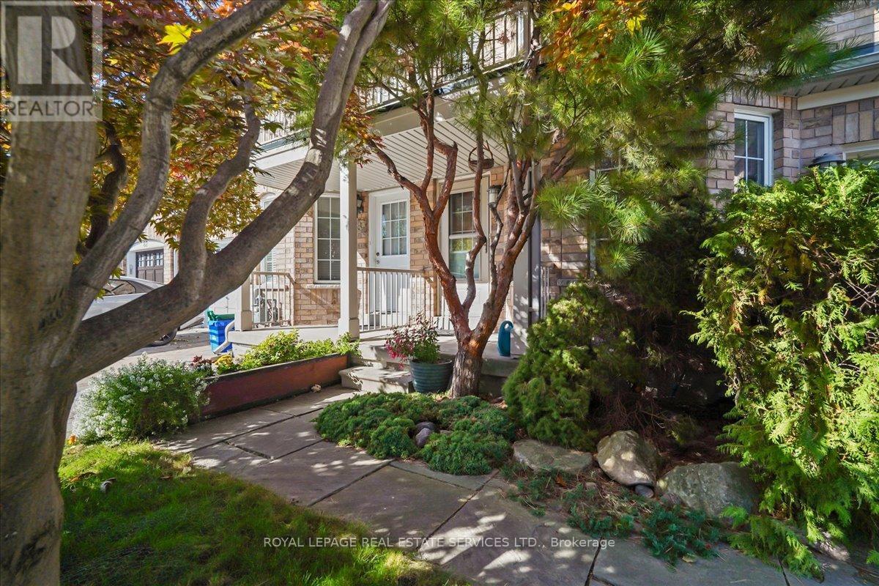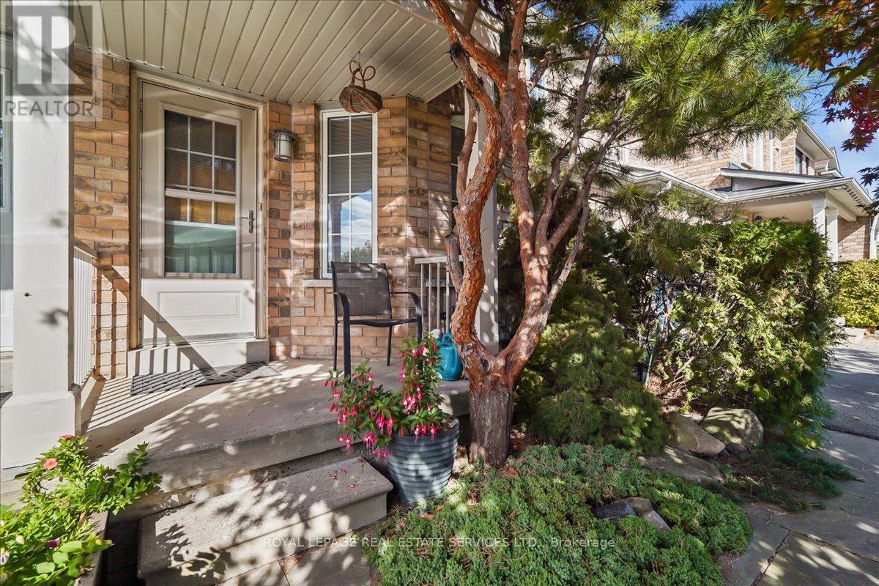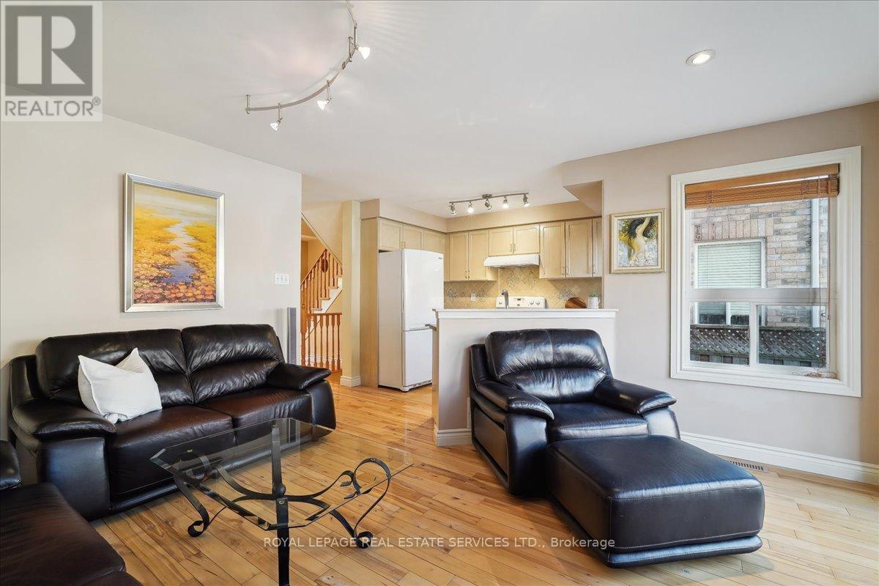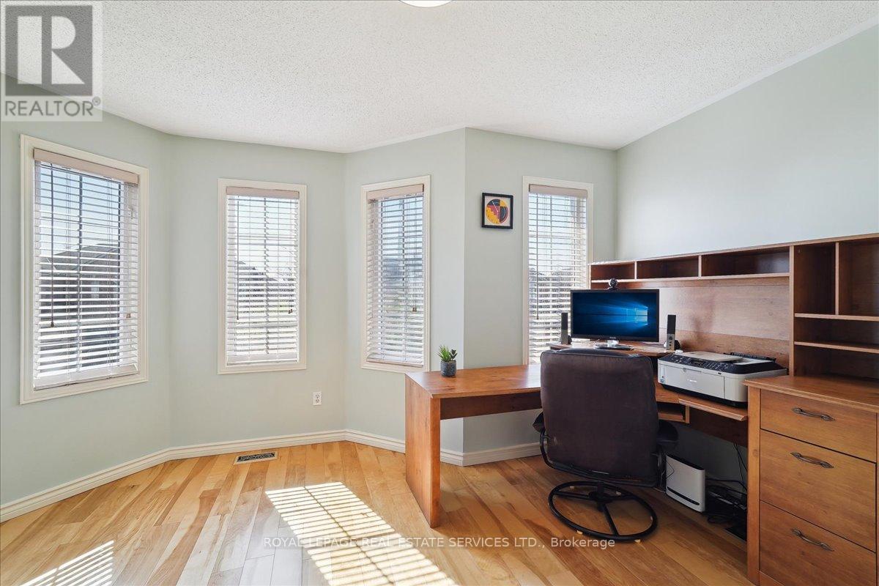3 Bedroom
3 Bathroom
1500 - 2000 sqft
Central Air Conditioning
Forced Air
$1,198,000
A stunning freehold 2-storey townhome in the highly sought-after Bayview Glen community. This elegant residence boasts a bright, open-concept design with an abundance of natural light. An inviting dining room leads you into the home and features charming bay windows. The open kitchen & living room offers large windows, and seamlessly connects to a raised deck, perfect for outdoor entertaining in the fully fenced backyard. The home is enhanced by solid hardwood floors on the main level, engineered hardwood upstairs, and a sleek hardwood staircase. Upstairs, the expansive primary bedroom offers backyard views, a walk-in closet, and a luxurious updated 4-piece ensuite. Two additional well-sized bedrooms share a stylish 4-piece bathroom. Recent updates include modernized bathrooms, roof (2014), and improved insulation. Ideally located, this home is just steps from a park, and within walking distance to VIVA, YRT, Langstaff GO Station, schools, a community centre, and a variety of shops including Walmart, Best Buy, and Canadian Tire. With easy access to Hwy 407 and Hwy 7, this townhome offers both convenience and modern living at its finest. (id:49269)
Property Details
|
MLS® Number
|
N12032429 |
|
Property Type
|
Single Family |
|
Community Name
|
Langstaff |
|
AmenitiesNearBy
|
Park, Place Of Worship, Schools, Public Transit |
|
CommunityFeatures
|
Community Centre |
|
Features
|
Level Lot, Carpet Free |
|
ParkingSpaceTotal
|
2 |
Building
|
BathroomTotal
|
3 |
|
BedroomsAboveGround
|
3 |
|
BedroomsTotal
|
3 |
|
Appliances
|
Central Vacuum, Dishwasher, Dryer, Freezer, Hood Fan, Stove, Washer, Window Coverings, Refrigerator |
|
BasementDevelopment
|
Unfinished |
|
BasementType
|
Full (unfinished) |
|
ConstructionStyleAttachment
|
Attached |
|
CoolingType
|
Central Air Conditioning |
|
ExteriorFinish
|
Brick |
|
FoundationType
|
Poured Concrete |
|
HalfBathTotal
|
1 |
|
HeatingFuel
|
Natural Gas |
|
HeatingType
|
Forced Air |
|
StoriesTotal
|
2 |
|
SizeInterior
|
1500 - 2000 Sqft |
|
Type
|
Row / Townhouse |
|
UtilityWater
|
Municipal Water |
Parking
Land
|
Acreage
|
No |
|
LandAmenities
|
Park, Place Of Worship, Schools, Public Transit |
|
Sewer
|
Sanitary Sewer |
|
SizeDepth
|
77 Ft ,2 In |
|
SizeFrontage
|
24 Ft ,7 In |
|
SizeIrregular
|
24.6 X 77.2 Ft |
|
SizeTotalText
|
24.6 X 77.2 Ft |
Rooms
| Level |
Type |
Length |
Width |
Dimensions |
|
Second Level |
Primary Bedroom |
3.31 m |
5.3 m |
3.31 m x 5.3 m |
|
Second Level |
Bedroom 2 |
3.73 m |
4.05 m |
3.73 m x 4.05 m |
|
Second Level |
Bedroom 3 |
3.89 m |
4.01 m |
3.89 m x 4.01 m |
|
Main Level |
Living Room |
4.59 m |
4.15 m |
4.59 m x 4.15 m |
|
Main Level |
Dining Room |
5.33 m |
3 m |
5.33 m x 3 m |
|
Main Level |
Kitchen |
3.06 m |
3.05 m |
3.06 m x 3.05 m |
https://www.realtor.ca/real-estate/28053422/86-nahanni-drive-richmond-hill-langstaff-langstaff

