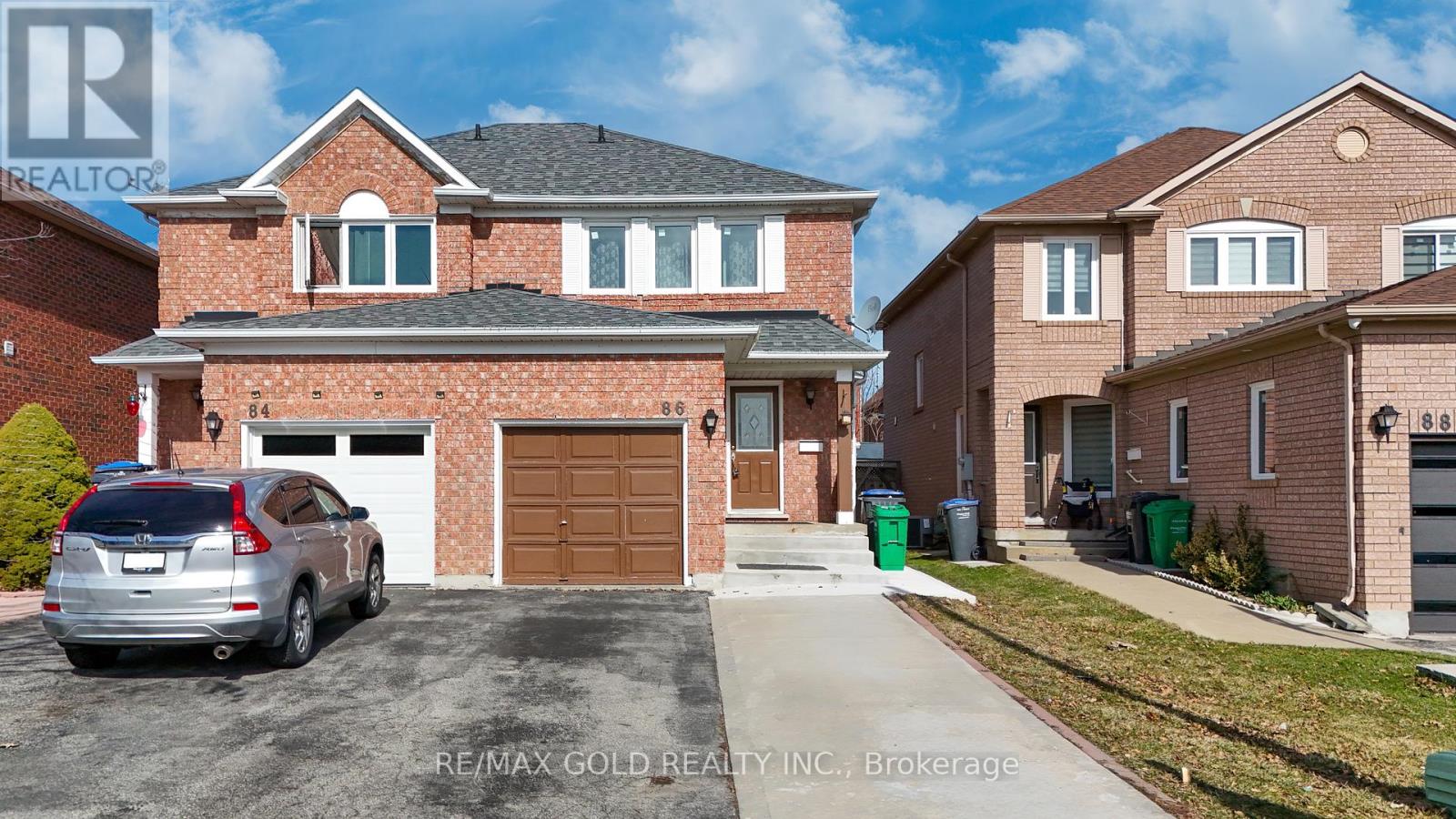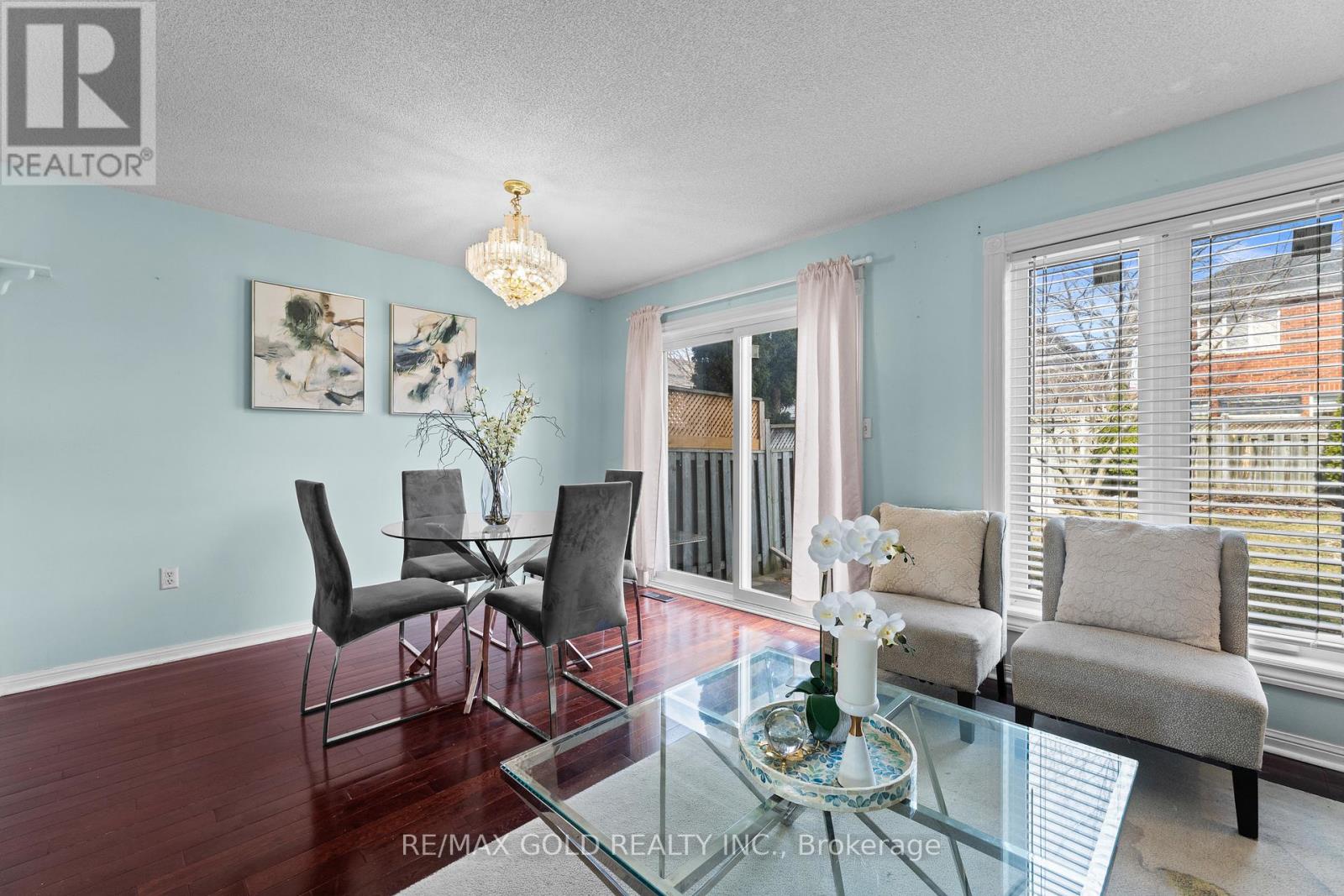416-218-8800
admin@hlfrontier.com
86 Oatfield Road Brampton (Sandringham-Wellington), Ontario L6R 1Y5
4 Bedroom
3 Bathroom
700 - 1100 sqft
Central Air Conditioning
Forced Air
$699,000
One Of A Kind Semi-Detached Home, Features 3 Bedrooms & 3 Washrooms. Hardwood Flooring On Main And An Upgraded Beautiful Kitchen With Granite Countertop And Backsplash. A Lot Of Natural Light In House. Walk Out To **Beautiful Huge Yard **Few Minutes Walk To Brampton Civic Hospital,Shopping Centres,Schools,Transit And Parks.Quick Access To Major Highways. (id:49269)
Open House
This property has open houses!
May
3
Saturday
Starts at:
2:00 pm
Ends at:4:00 pm
May
4
Sunday
Starts at:
2:00 pm
Ends at:4:00 pm
Property Details
| MLS® Number | W12116271 |
| Property Type | Single Family |
| Community Name | Sandringham-Wellington |
| ParkingSpaceTotal | 5 |
Building
| BathroomTotal | 3 |
| BedroomsAboveGround | 3 |
| BedroomsBelowGround | 1 |
| BedroomsTotal | 4 |
| Appliances | Dryer, Stove, Washer, Refrigerator |
| BasementDevelopment | Finished |
| BasementType | N/a (finished) |
| ConstructionStyleAttachment | Semi-detached |
| CoolingType | Central Air Conditioning |
| ExteriorFinish | Brick |
| FlooringType | Hardwood, Parquet, Ceramic, Laminate |
| FoundationType | Poured Concrete |
| HalfBathTotal | 1 |
| HeatingFuel | Natural Gas |
| HeatingType | Forced Air |
| StoriesTotal | 2 |
| SizeInterior | 700 - 1100 Sqft |
| Type | House |
| UtilityWater | Municipal Water |
Parking
| Garage |
Land
| Acreage | No |
| Sewer | Sanitary Sewer |
| SizeDepth | 112 Ft |
| SizeFrontage | 22 Ft ,6 In |
| SizeIrregular | 22.5 X 112 Ft |
| SizeTotalText | 22.5 X 112 Ft |
| ZoningDescription | ***attention 1st Time Home Buyers*** |
Rooms
| Level | Type | Length | Width | Dimensions |
|---|---|---|---|---|
| Second Level | Primary Bedroom | 13.29 m | 11.81 m | 13.29 m x 11.81 m |
| Second Level | Bedroom 2 | 13.78 m | 8.53 m | 13.78 m x 8.53 m |
| Second Level | Bedroom 3 | 9.35 m | 8.37 m | 9.35 m x 8.37 m |
| Basement | Recreational, Games Room | 1 m | 1 m | 1 m x 1 m |
| Main Level | Living Room | 11.15 m | 9.84 m | 11.15 m x 9.84 m |
| Main Level | Dining Room | 11.15 m | 9.84 m | 11.15 m x 9.84 m |
| Main Level | Kitchen | 11.48 m | 8.86 m | 11.48 m x 8.86 m |
Interested?
Contact us for more information









































