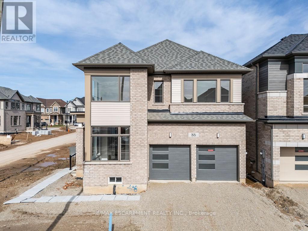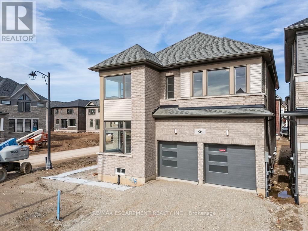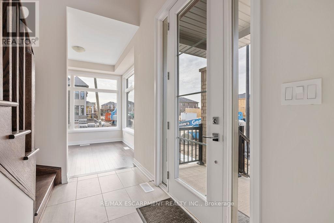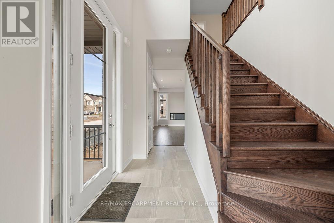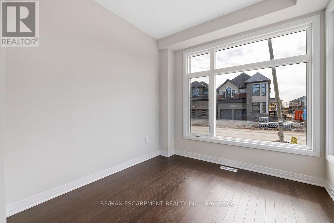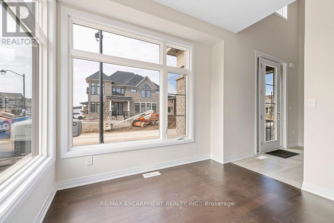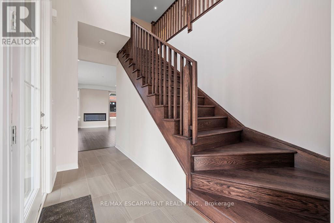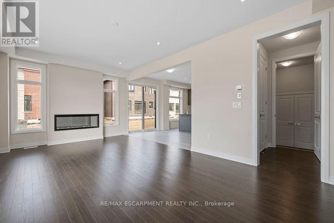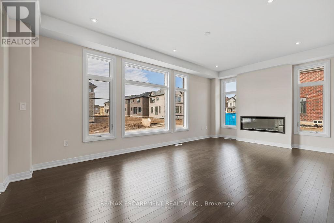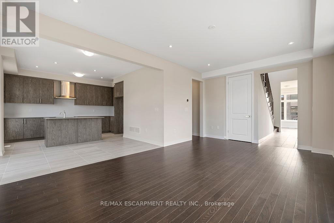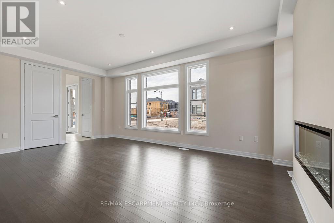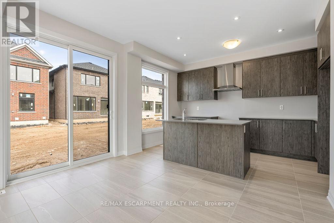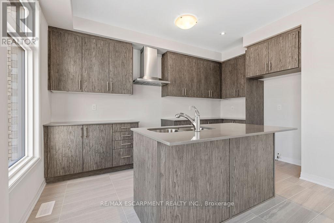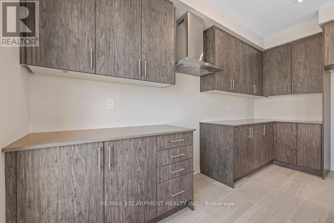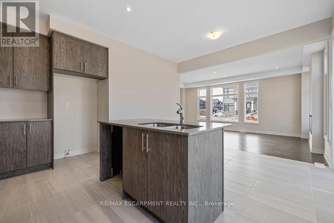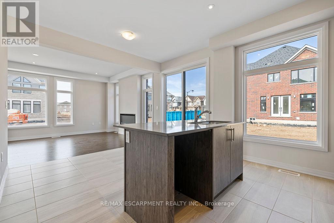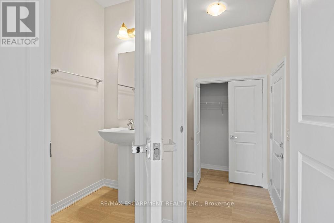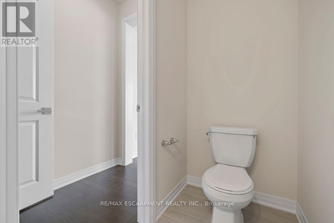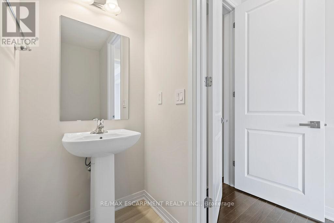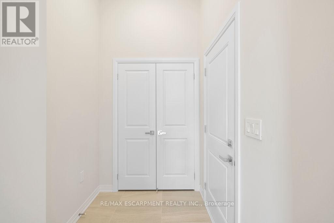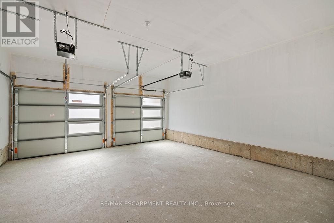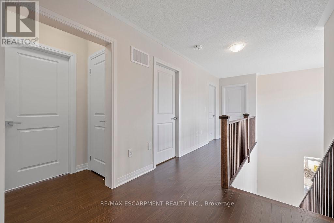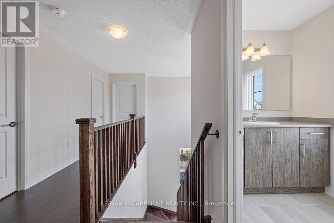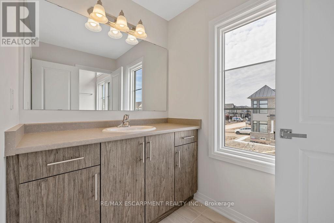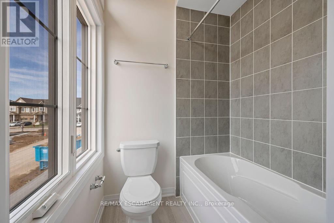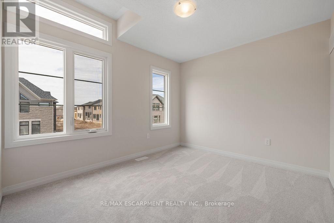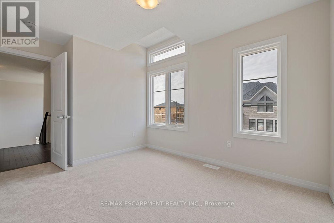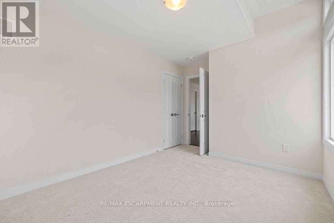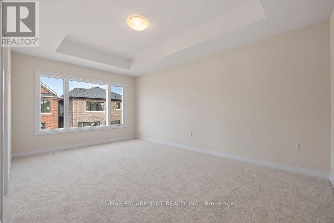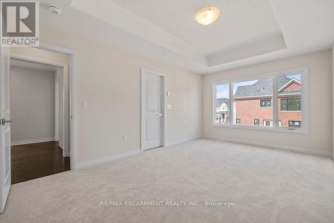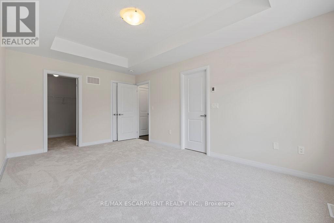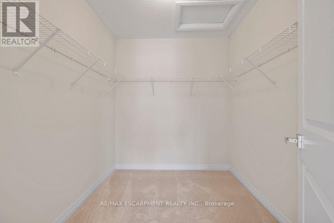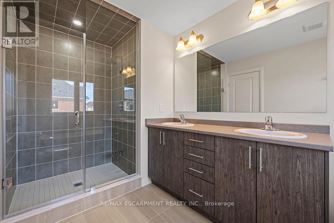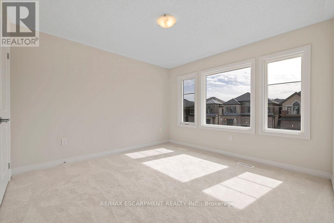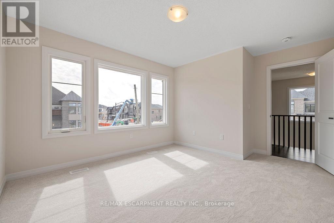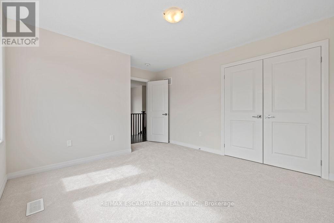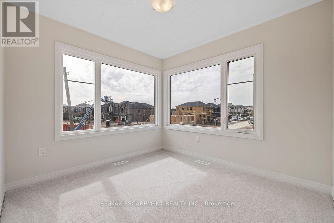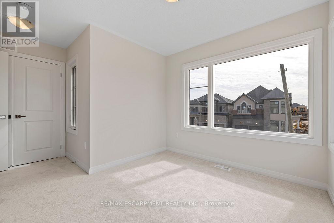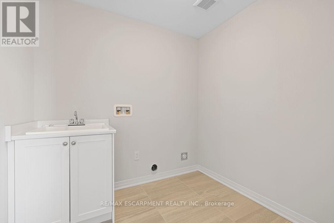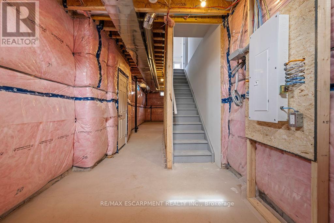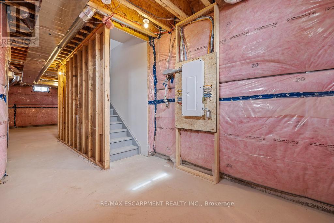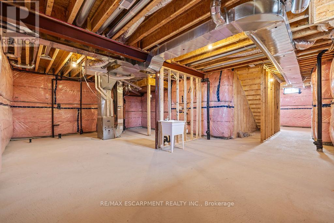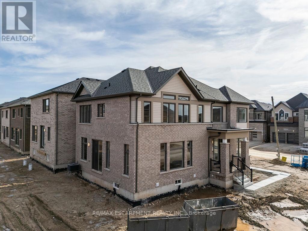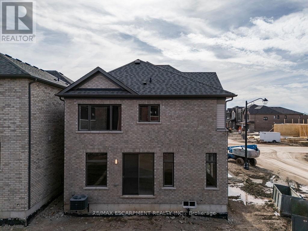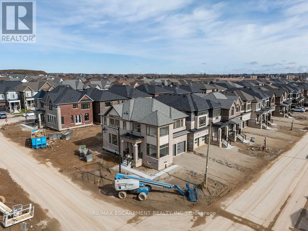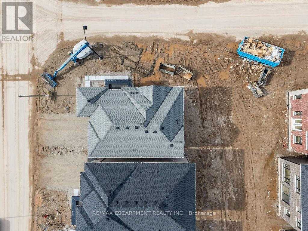4 Bedroom
3 Bathroom
2000 - 2500 sqft
Fireplace
Central Air Conditioning
Forced Air
$1,179,900
Welcome to 86 Player Drive, a brand new luxury masterpiece by Cachet Homes in the rapidly growing community of Erin. This stunning corner lot home boasts 2,135 sq ft of modern elegance, featuring 4 spacious bedrooms, 3.5 bathrooms, and soaring 9-foot ceilings on both the main and basement levels. Step inside to discover premium upgrades, including grand 8-foot doors, gleaming hardwood floors throughout, and a beautifully crafted hardwood staircase. The luxurious master suite is a true retreat, offering a spa-like ensuite with heated floors, a high-end soaking tub, and raised vanities for ultimate comfort. The open-concept kitchen is equipped with a gas stove hookup and enhanced by additional pot lights, creating a bright and inviting space. With over $100,000 in upgrades, this home blends style and functionality effortlessly. Enjoy proximity to schools, parks, and shopping centres, making it an ideal choice for families seeking upscale living. Don't miss this exceptional opportunity to own a brand new luxury home in the thriving Erin Glen community! (id:49269)
Property Details
|
MLS® Number
|
X12070629 |
|
Property Type
|
Single Family |
|
Community Name
|
Erin |
|
AmenitiesNearBy
|
Park, Schools |
|
EquipmentType
|
Water Heater |
|
ParkingSpaceTotal
|
4 |
|
RentalEquipmentType
|
Water Heater |
Building
|
BathroomTotal
|
3 |
|
BedroomsAboveGround
|
4 |
|
BedroomsTotal
|
4 |
|
Age
|
New Building |
|
Amenities
|
Fireplace(s) |
|
Appliances
|
Garage Door Opener Remote(s) |
|
BasementDevelopment
|
Unfinished |
|
BasementType
|
Full (unfinished) |
|
ConstructionStyleAttachment
|
Detached |
|
CoolingType
|
Central Air Conditioning |
|
ExteriorFinish
|
Brick, Vinyl Siding |
|
FireplacePresent
|
Yes |
|
FlooringType
|
Hardwood |
|
FoundationType
|
Poured Concrete |
|
HalfBathTotal
|
1 |
|
HeatingFuel
|
Natural Gas |
|
HeatingType
|
Forced Air |
|
StoriesTotal
|
2 |
|
SizeInterior
|
2000 - 2500 Sqft |
|
Type
|
House |
|
UtilityWater
|
Municipal Water |
Parking
Land
|
Acreage
|
No |
|
LandAmenities
|
Park, Schools |
|
Sewer
|
Sanitary Sewer |
|
SizeDepth
|
91 Ft ,2 In |
|
SizeFrontage
|
36 Ft |
|
SizeIrregular
|
36 X 91.2 Ft ; 25.65 Ft X 91.15 Ft X 45.36 Ft X 71.44 F |
|
SizeTotalText
|
36 X 91.2 Ft ; 25.65 Ft X 91.15 Ft X 45.36 Ft X 71.44 F|under 1/2 Acre |
Rooms
| Level |
Type |
Length |
Width |
Dimensions |
|
Second Level |
Bathroom |
|
|
Measurements not available |
|
Second Level |
Laundry Room |
|
|
Measurements not available |
|
Second Level |
Primary Bedroom |
3.35 m |
5.18 m |
3.35 m x 5.18 m |
|
Second Level |
Bathroom |
|
|
Measurements not available |
|
Second Level |
Bedroom 2 |
3.51 m |
3.51 m |
3.51 m x 3.51 m |
|
Second Level |
Bedroom 3 |
2.84 m |
3.05 m |
2.84 m x 3.05 m |
|
Second Level |
Bedroom 4 |
2.9 m |
3.43 m |
2.9 m x 3.43 m |
|
Main Level |
Living Room |
3.66 m |
6.1 m |
3.66 m x 6.1 m |
|
Main Level |
Eating Area |
2.54 m |
3.66 m |
2.54 m x 3.66 m |
|
Main Level |
Kitchen |
2.34 m |
4.32 m |
2.34 m x 4.32 m |
|
Main Level |
Bathroom |
|
|
Measurements not available |
|
Main Level |
Den |
2.84 m |
3.05 m |
2.84 m x 3.05 m |
https://www.realtor.ca/real-estate/28140073/86-player-drive-erin-erin

